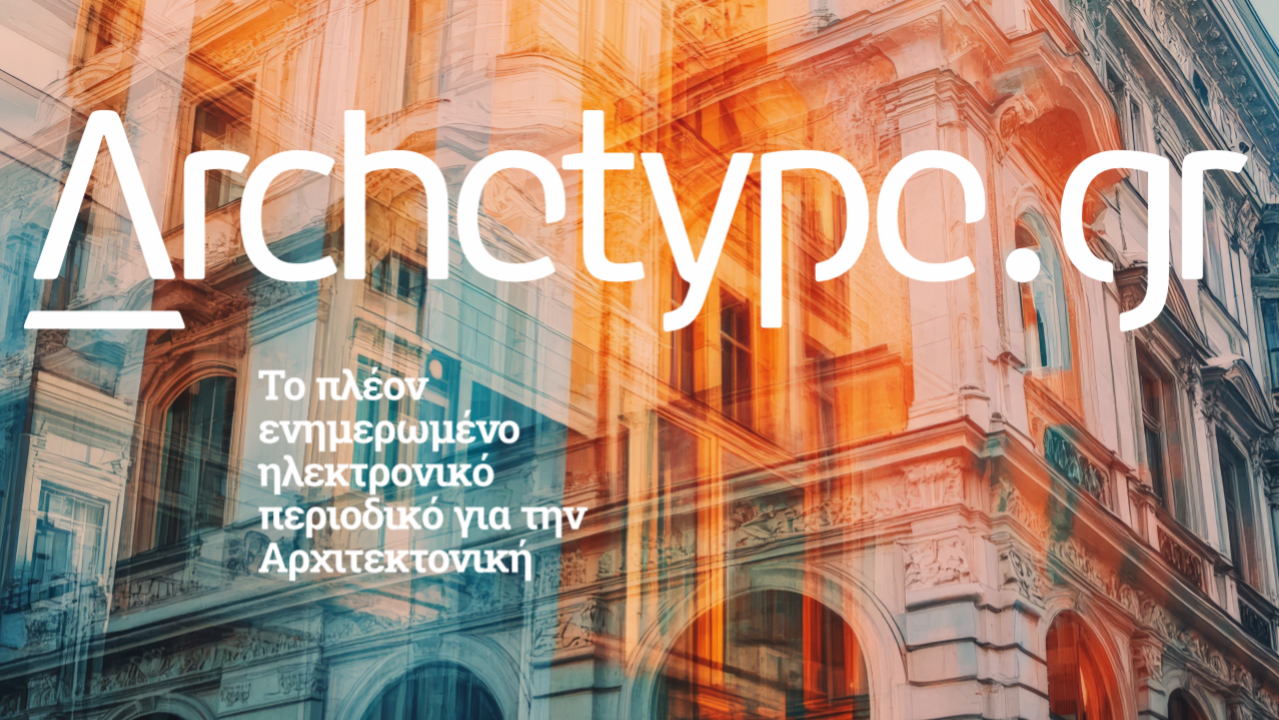
ΕΓΓΡΑΨΟΥ
για να λαμβάνεις τα νέα του Archetype στο email σου!
Thank you!
You have successfully joined our subscriber list.
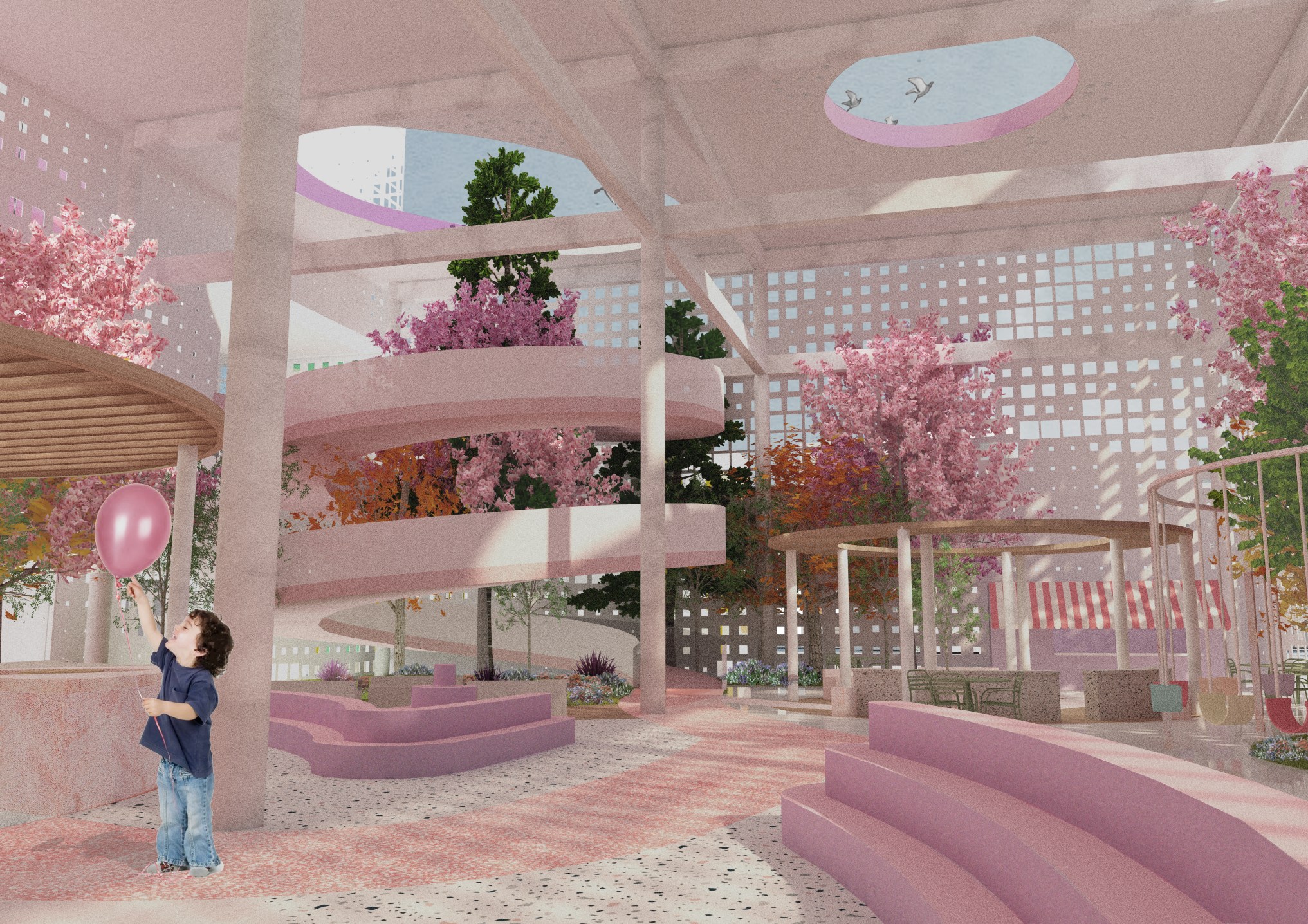
Ομάδα Φοιτητών: Καρακίτσου Βασιλική, Νικολάου Αστέρω
Επιβλέπουσα Καθηγήτρια: Τσακαλίδου Βενετία
Τμήμα Αρχιτεκτόνων Μηχανικών ΑΠΘ
Σεπτέμβρης 2023
Η Διπλωματική Εργασία με τίτλο «Χαρτογραφώντας τον Νόστο» αφορά την ανάπλαση και επαναχρησιμοποίηση ενός ανενεργού κτηρίου, ως βιωματικού μουσείου με θέμα τον μύθο της Οδύσσειας. Στόχο αποτελεί μέσα από το μουσείο ο επισκέπτης να υποβληθεί στις συμβολικές δοκιμασίες που υποβλήθηκε ο Οδυσσέας, να βρεθεί αντιμέτωπος με κρίσιμα ερωτήματα και, προβληματισμένος και αλλαγμένος, να κατακτήσει τον Νόστο, την Ιθάκη.
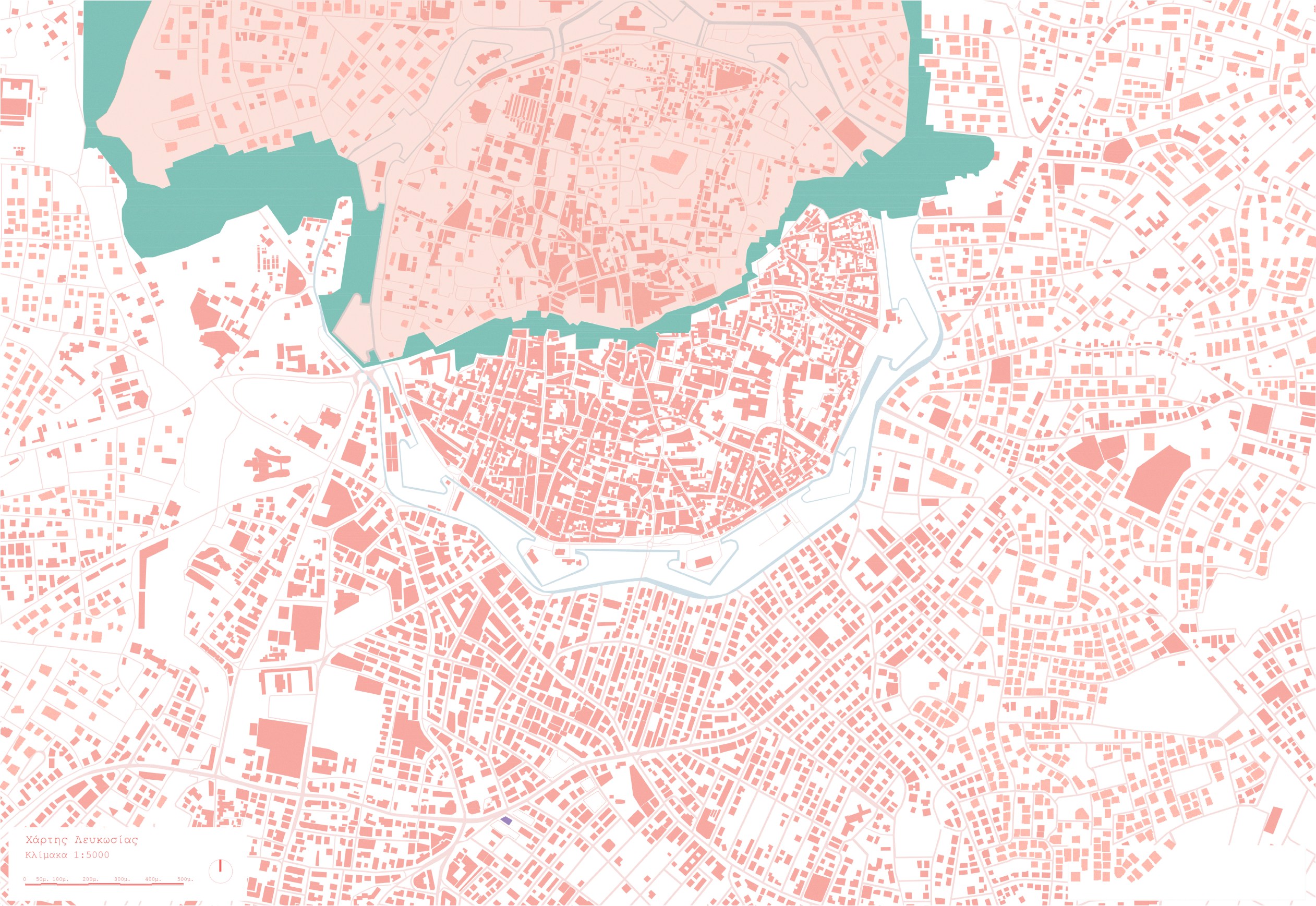
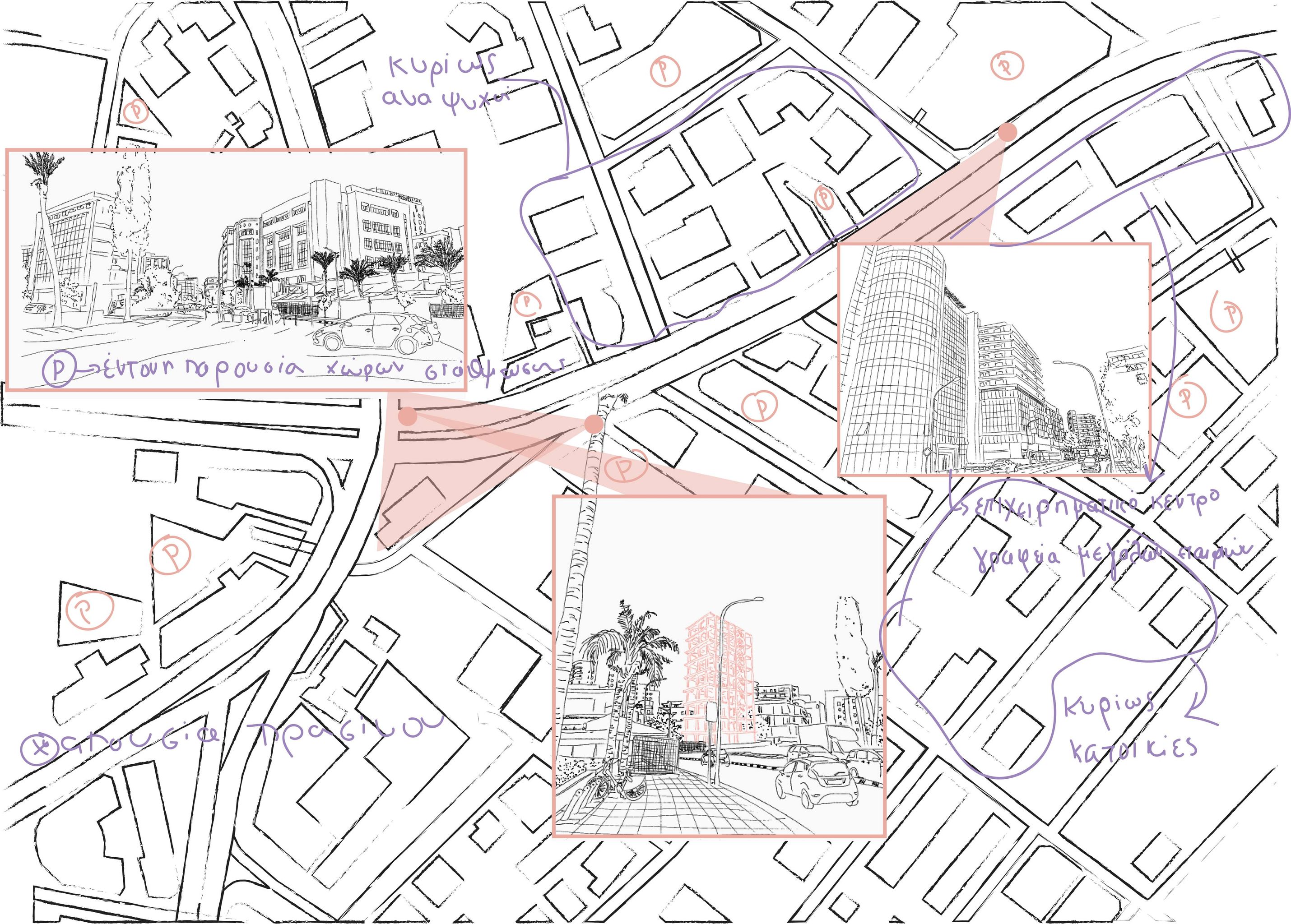
Βρισκόμαστε στη Λευκωσία Κύπρου, σε μια από τις πιο κεντρικές και πολυάσχολες λεωφόρους στην καρδιά του επιχειρησιακού και εμπορικού κέντρου της πόλης. Κατά μήκος της δεσπόζουν τα πιο σημαντικά νεόκτιστα κτήρια και οι πιο ψηλοί ουρανοξύστες.
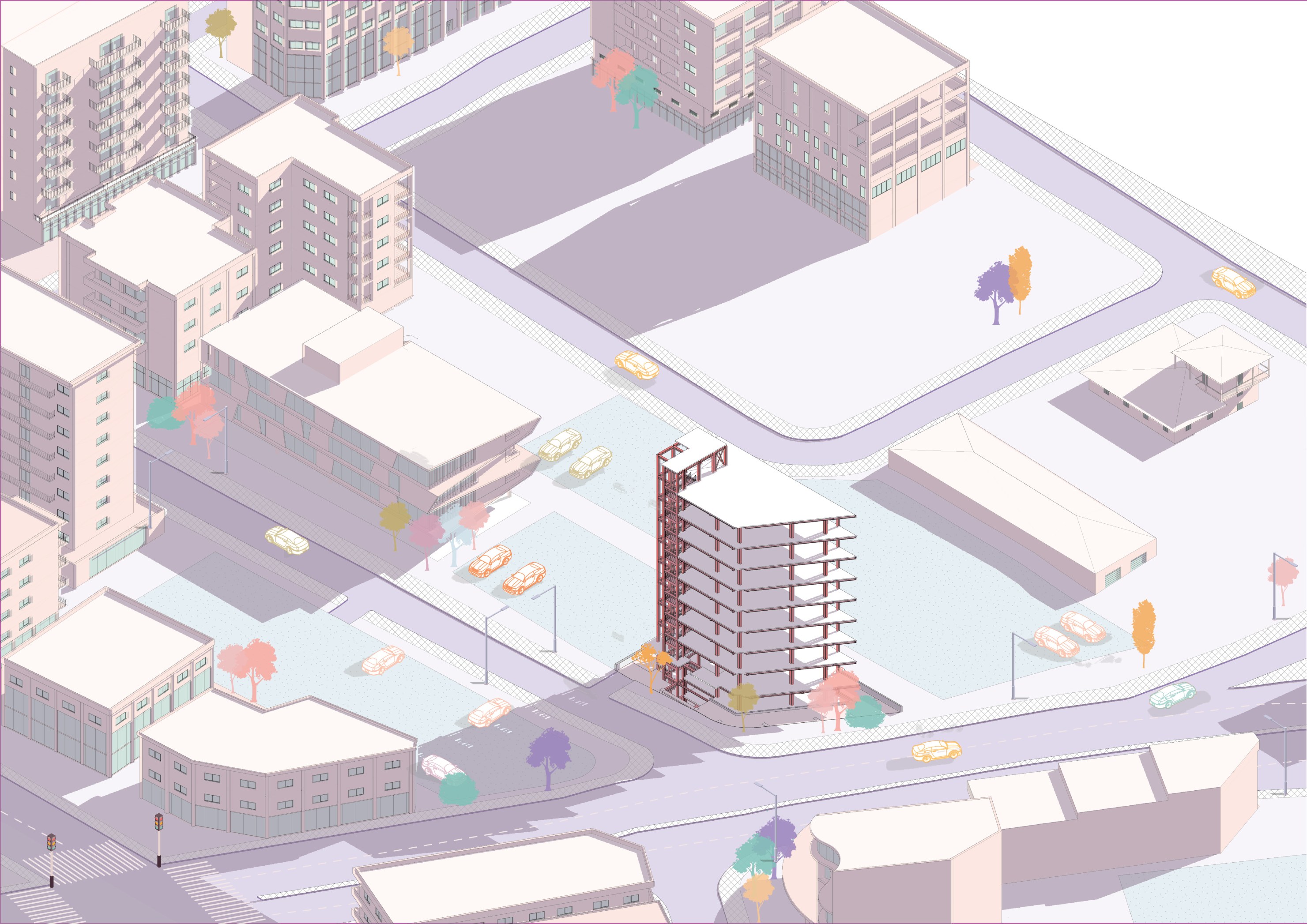
Για να στεγαστεί η ιδέα αυτή, επιλέχθηκε ένα ψηλό, ανενεργό και ανολοκλήρωτο κτίριο με μεταλλικό φέροντα οργανισμό, το οποίο βρίσκεται στην πολυσύχναστη και εμπορική λεωφόρο Σπύρου Κυπριανού.
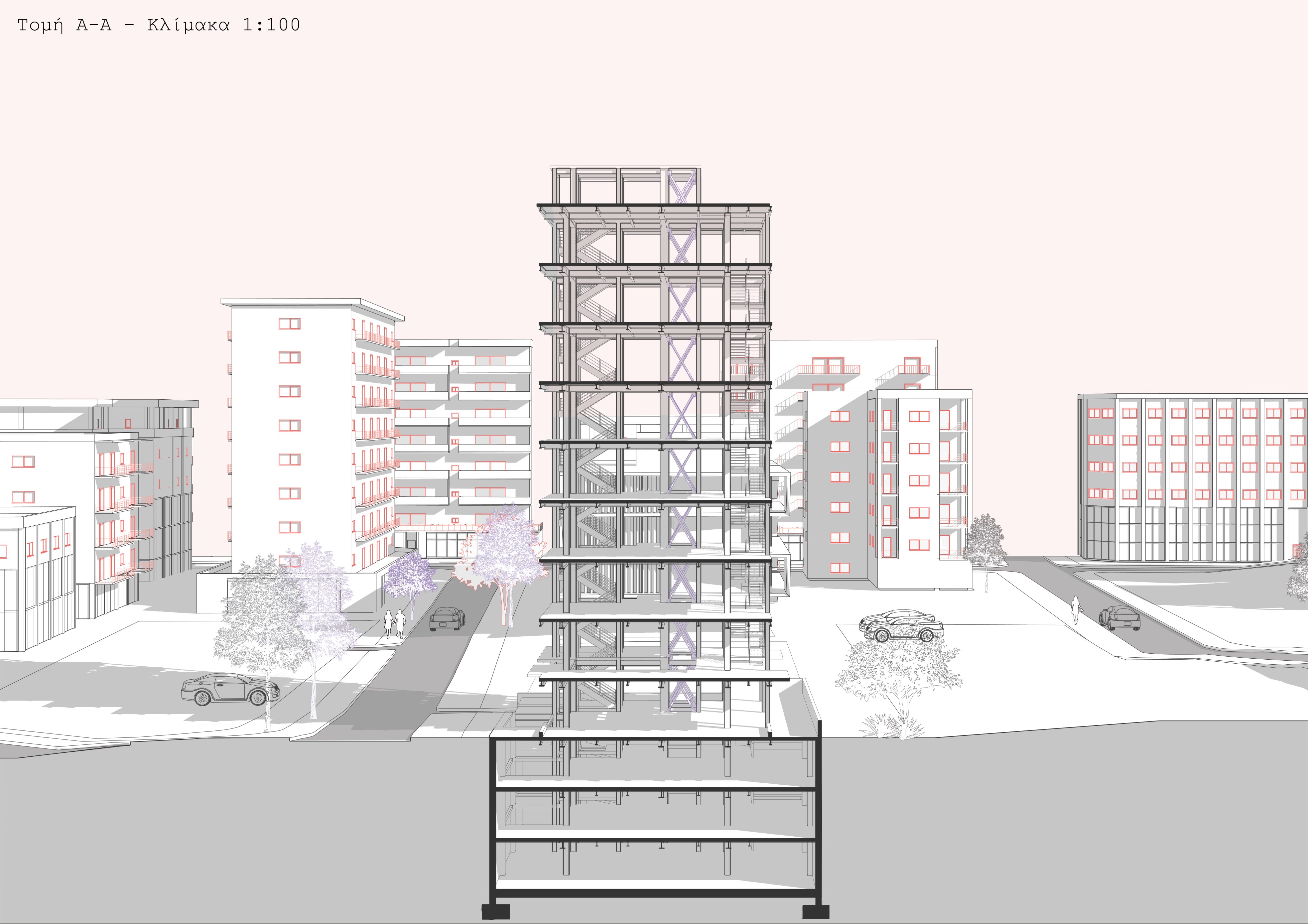
Το υφιστάμενο κτήριο έχει ένα δύσκολα διαχειρίσιμο πυκνό μεταλλικό στατικό σύστημα. Στην κατάσταση που είχε αφεθεί, έχουν προβλεφθεί 2 σημεία κατακόρυφων κινήσεων. Στο ένα σημείο, μαζί με το κλιμακοστάσιο έχουν δημιουργηθεί και δύο
φρεάτια για την τοποθέτηση ανελκυστήρων, τα οποία εξυπηρετούν όλους τους ορόφους, από υπόγεια ως το δώμα.
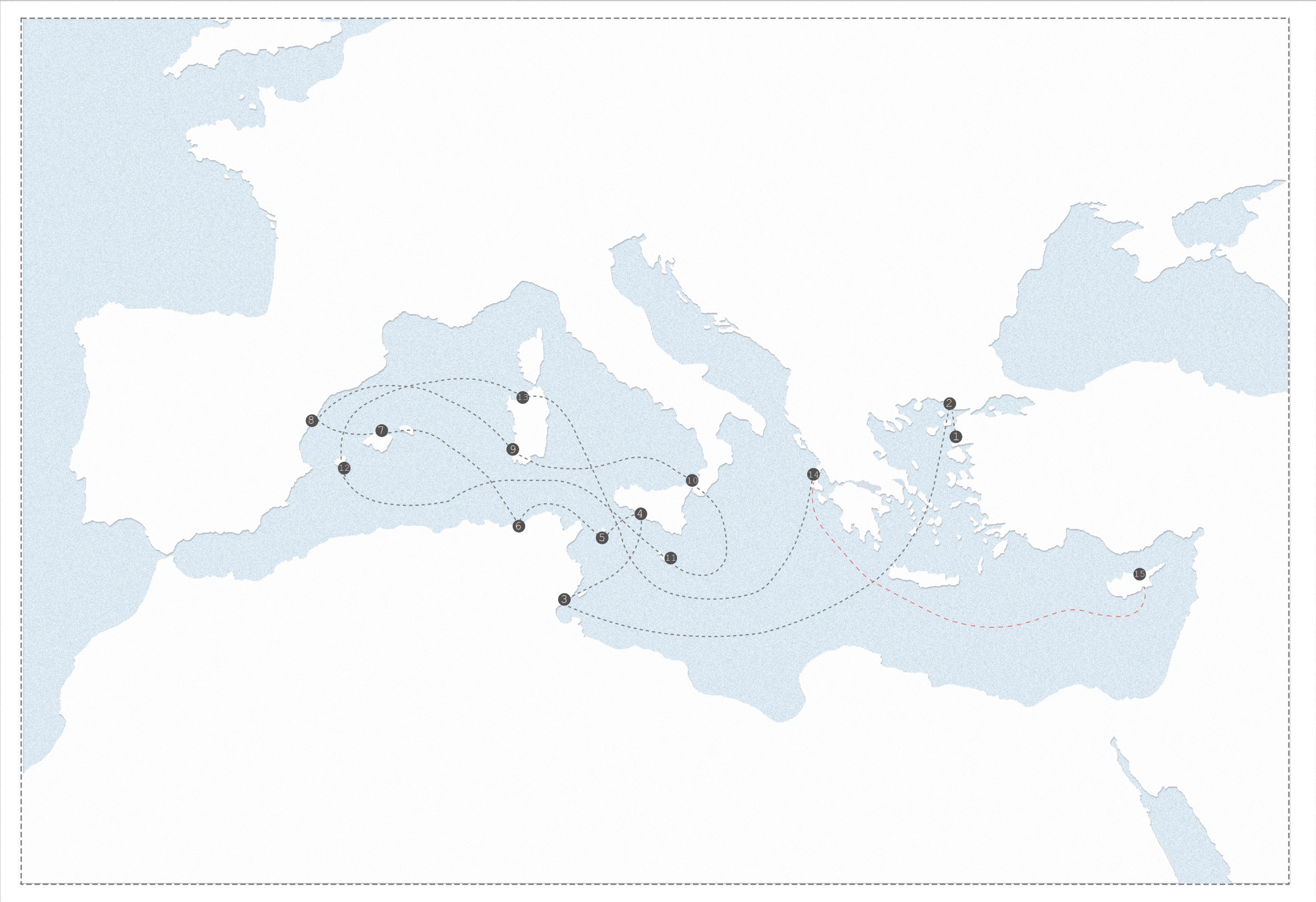
Μέσω του μύθου της Οδύσσειας, το υποκείμενο του ήρωα υποβάλλεται σε σχιζοειδείς μεταβάσεις και ακραίες δοκιμασίες, μέσω των οποίων εκφράζονται, δομούνται και συνδέονται αντιθετικές έννοιες. Η Οδύσσεια πραγματεύεται τον μεταπολεμικό νόστο, τον ηρωικό επαναπατρισμό του βασιλιά της Ιθάκης. Το μουσείο θα περιέχει μόνο εφτά νησιά, καθώς συνοψίζουν όλες τις δοκιμασίες στις οποίες υποβλήθηκε ο ήρωας.
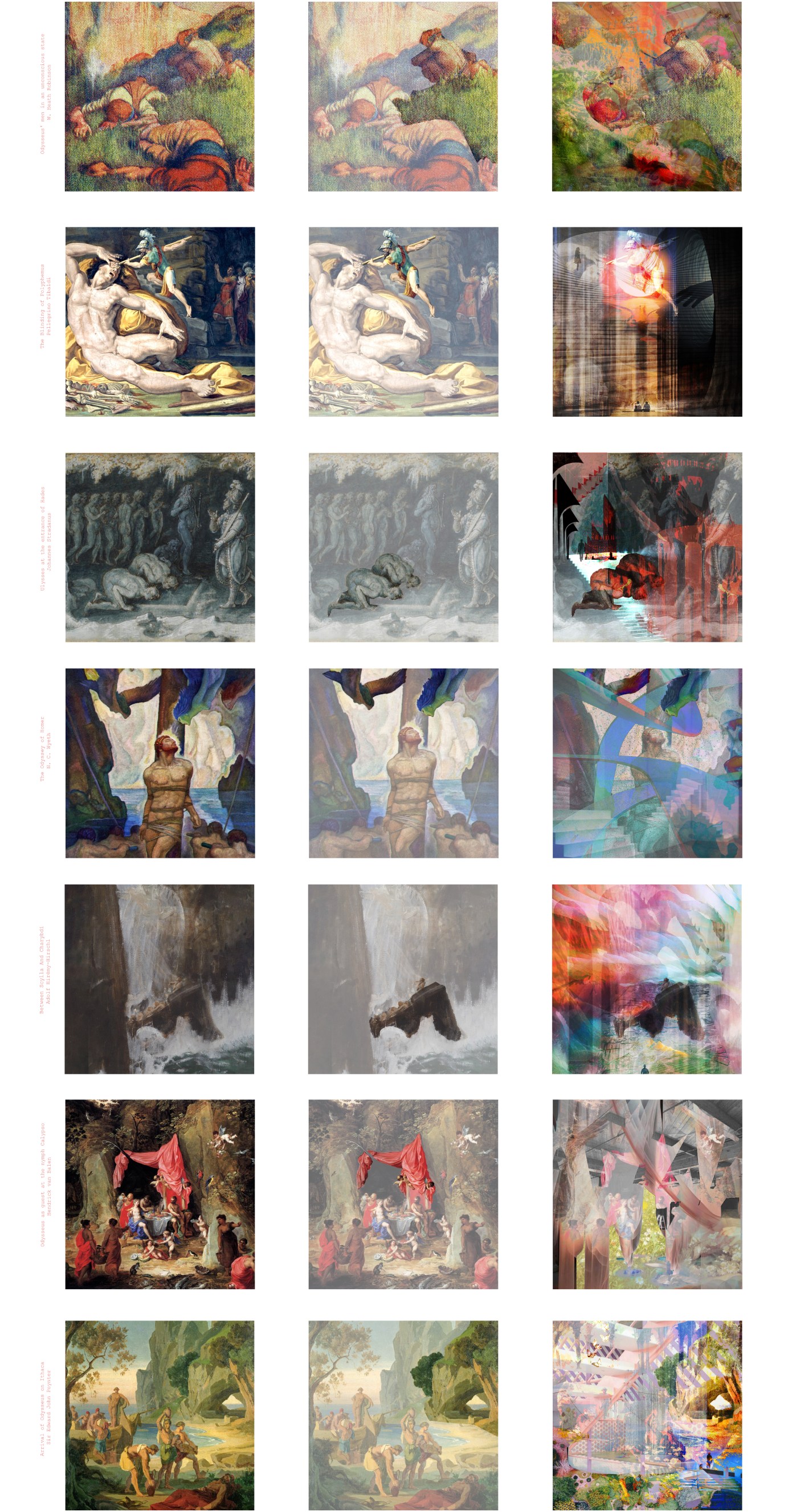
Στόχος ήταν η ανάλυση και αποκρυπτογράφηση του μύθου, και στη συνέχεια η μετατροπή αυτού σε αίσθηση και τελικά σε χώρο και αρχιτεκτονική. Έτσι, επιλέχθηκαν πίνακες που απεικονίζουν τη δοκιμασία και το ύφος της και, μέσω επεξεργασίας με την
τεχνική του κολάζ, δημιουργήθηκαν εικόνες που εκφράζουν τον τρόπο που αντιληφθήκαμε τον μύθο.

Πώς αναπτύχθηκε η ιδέα σχεδιασμού concept και η απόφαση για την προσθήκη ενός νέου όγκου δίπλα στο υφιστάμενο κτήριο, που θα αφιερωνόταν εξ ολοκλήρου στην Ιθάκη, τον τελικό προορισμό.
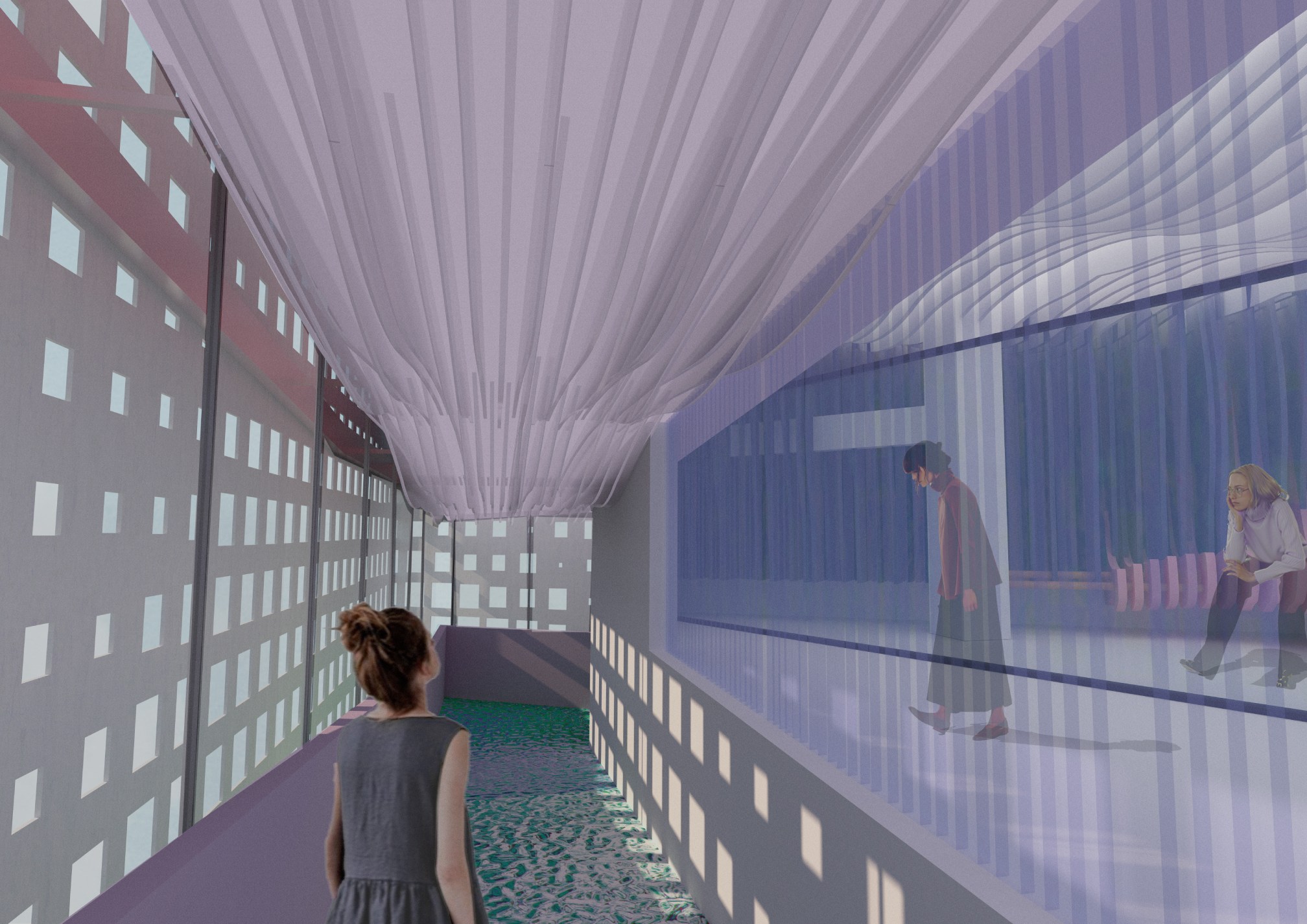
Σημαντικό κομμάτι της επέμβασης ήταν η προσθήκη ραμπών κίνησης, εξωτερικά από το υπάρχον στατικό σύστημα, αποτελώντας έτσι αναπόσπαστο κομμάτι του ταξιδιού, καθώς και διευκολύνοντας την κατάβαση στους ορόφους.
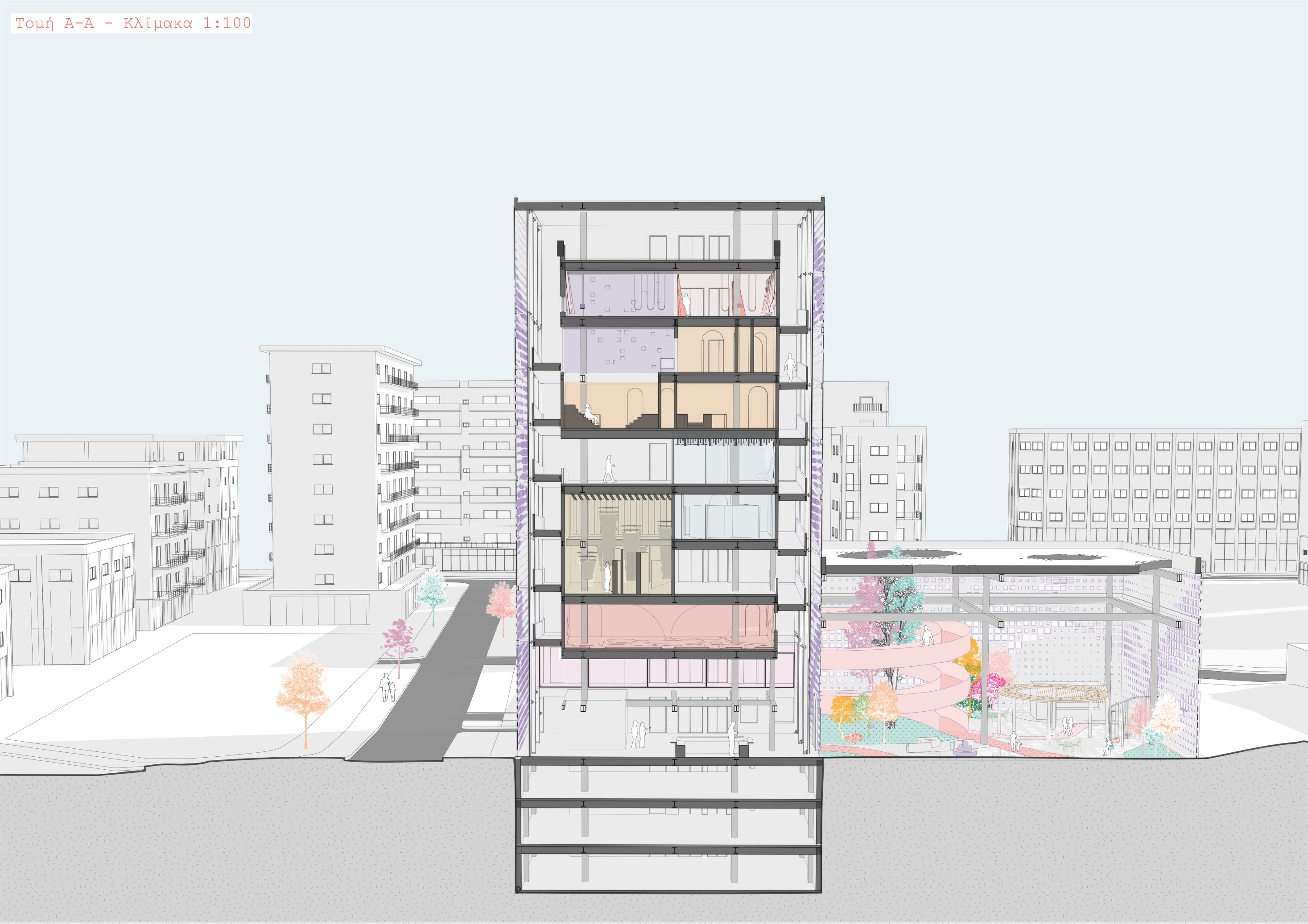
Μέσω των τομών γίνεται καλύτερα αντιληπτό το πώς οι ράμπες αγκαλιάζουν τα πατώματα του κάθε ορόφου. Αλλά φαίνεται και το πώς οι χώροι των εκθέσεων είναι σαν να αιωρούνται ανάμεσα στις ράμπες και το εξωτερικό κέλυφος του κτηρίου. Έτσι δημιουργούνται ιδιαίτερες θέσεις θέασης για τους επισκέπτες, είτε στέκονται στις ράμπες και κοιτούν προς τα μέσα ή προς τα έξω, είτε βρίσκονται στους χώρους έκθεσης.
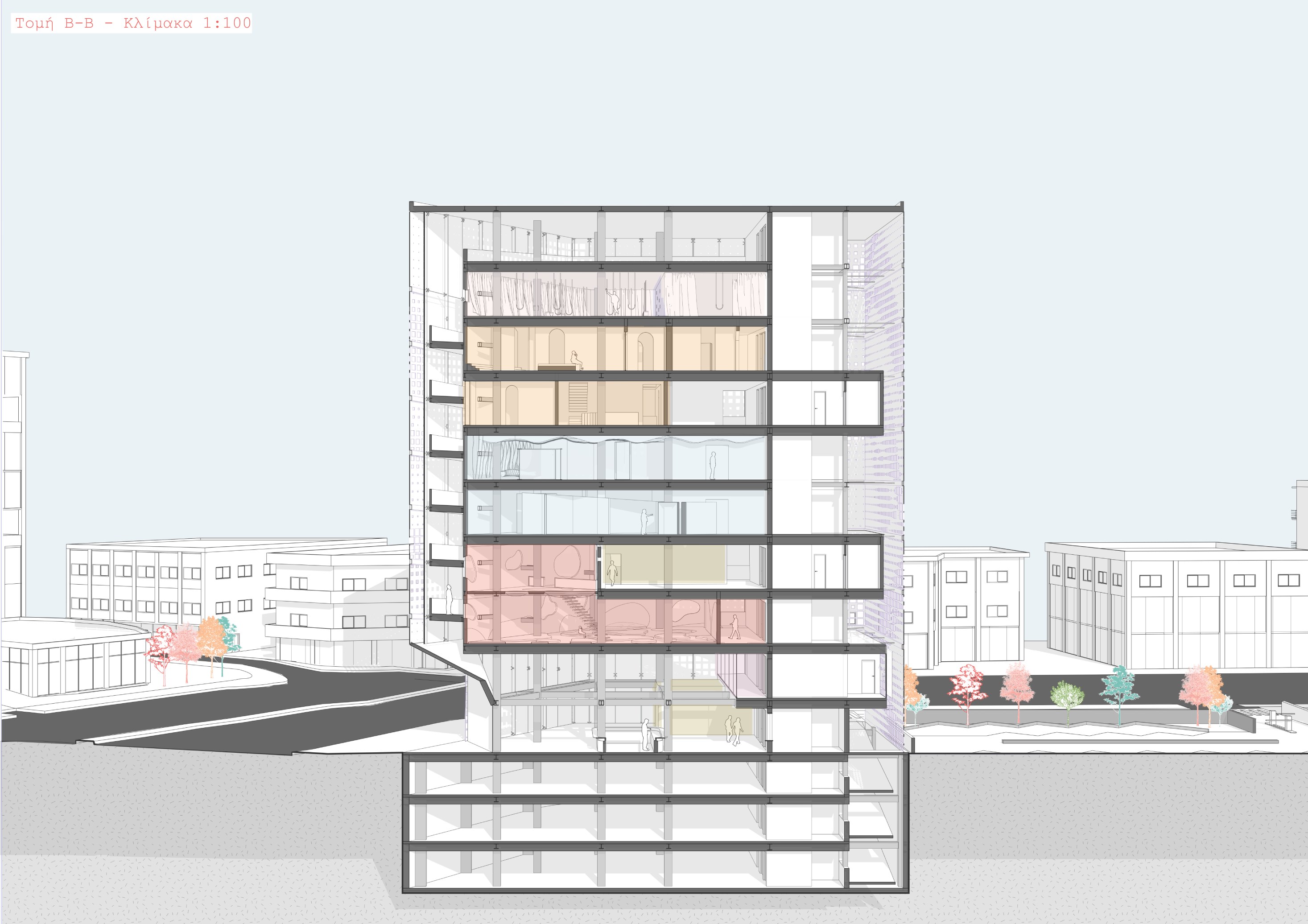
Ακόμη ένα σημαντικό στοιχείο της πρότασης αποτελεί το φίλτρο. Σχεδιάζοντας την εξωτερική επιδερμίδα, στόχος ήταν η δημιουργία ενός πέπλου που θα κάλυπτε το κτήριο, χωρίς όμως να το κρύβει, αλλά σχηματίζοντας μια συνθήκη μυστηρίου για το τι πραγματικά κρύβεται από κάτω.
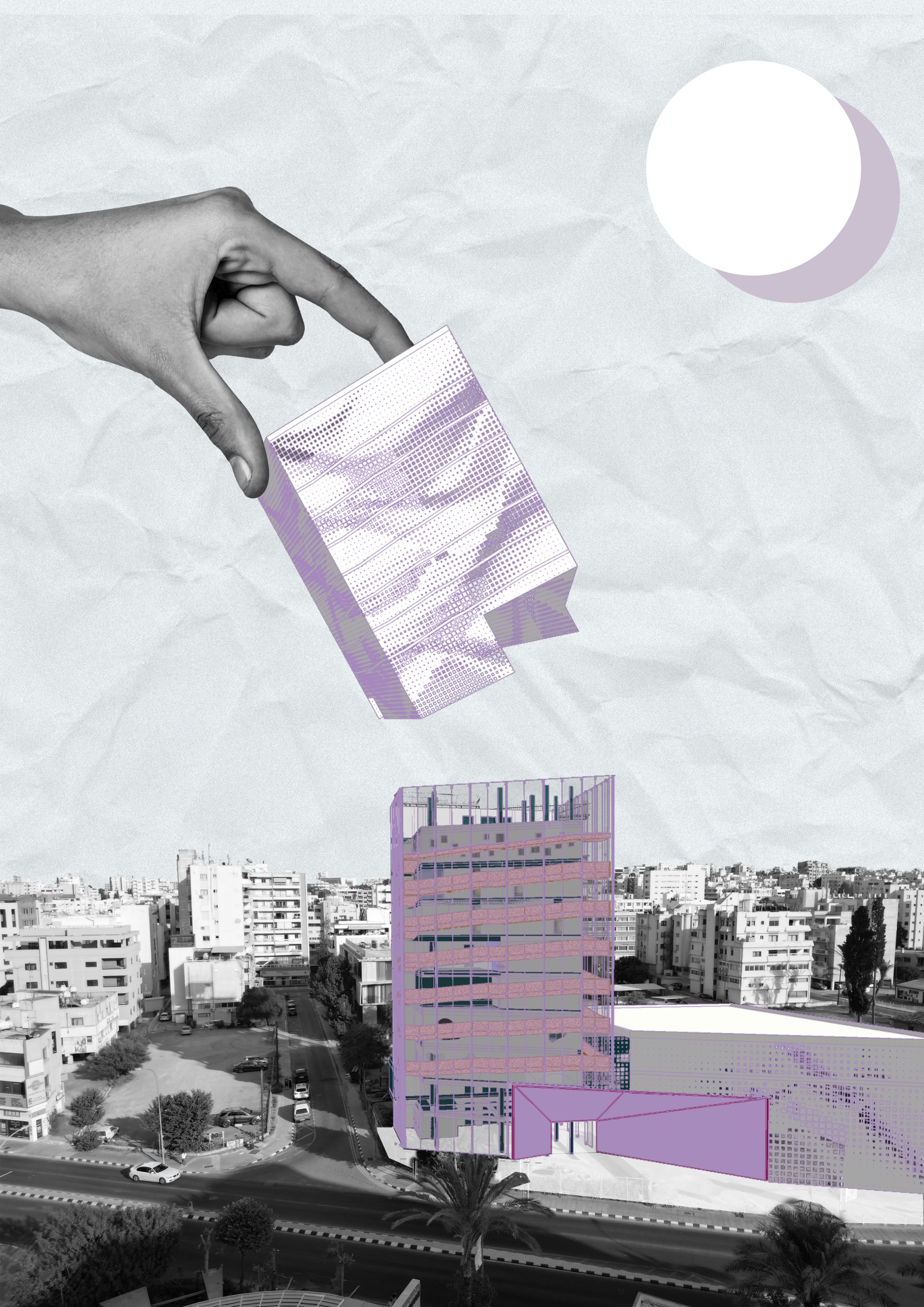
Έχει τη μορφή κυμάτων που πλέουν γύρω από το κτήριο, με μεταβλητότητα στα ανοίγματά του, στα σημεία των εκθέσεων που η ορατότητα προς τα έξω ήταν παραπάνω επιθυμητή.
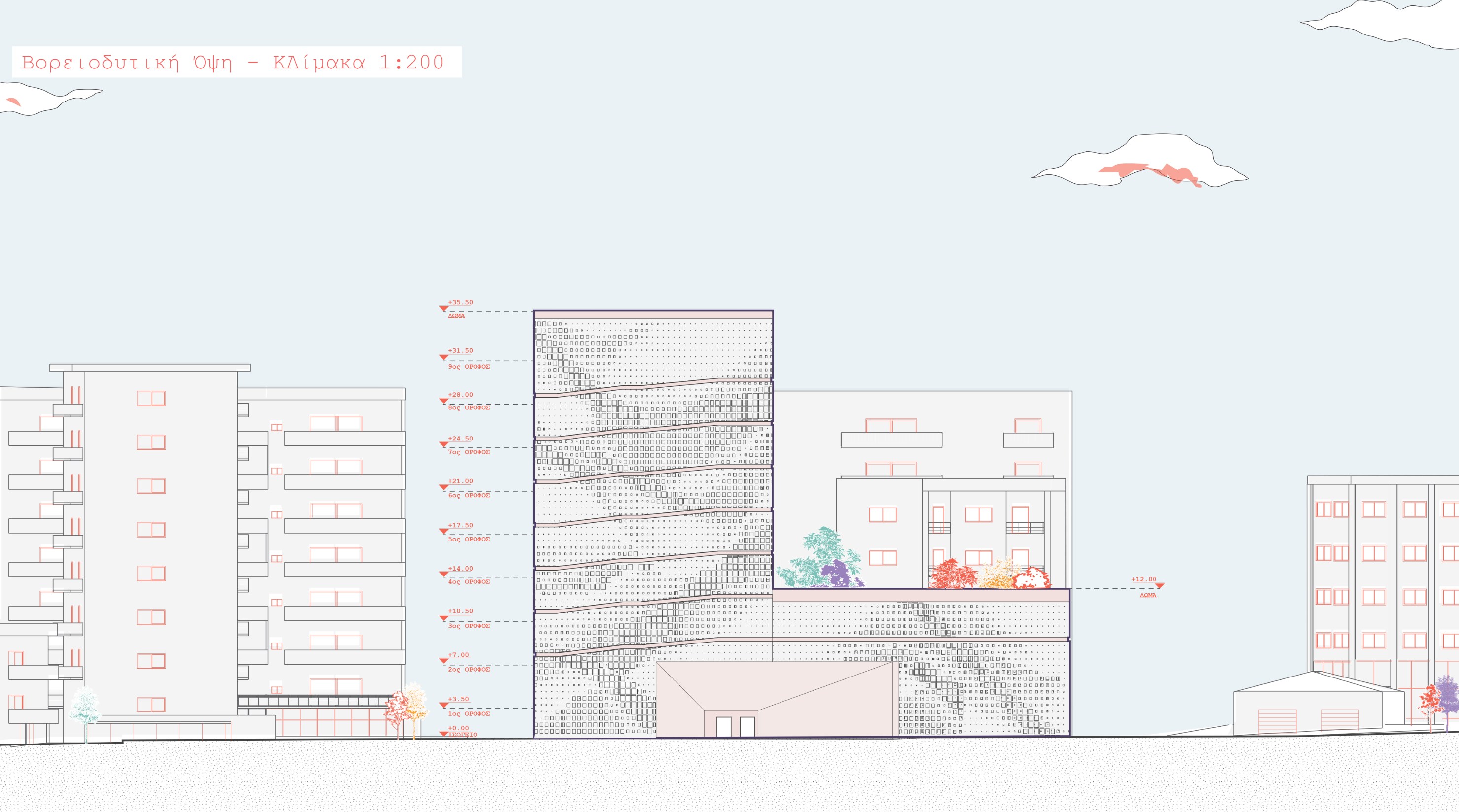
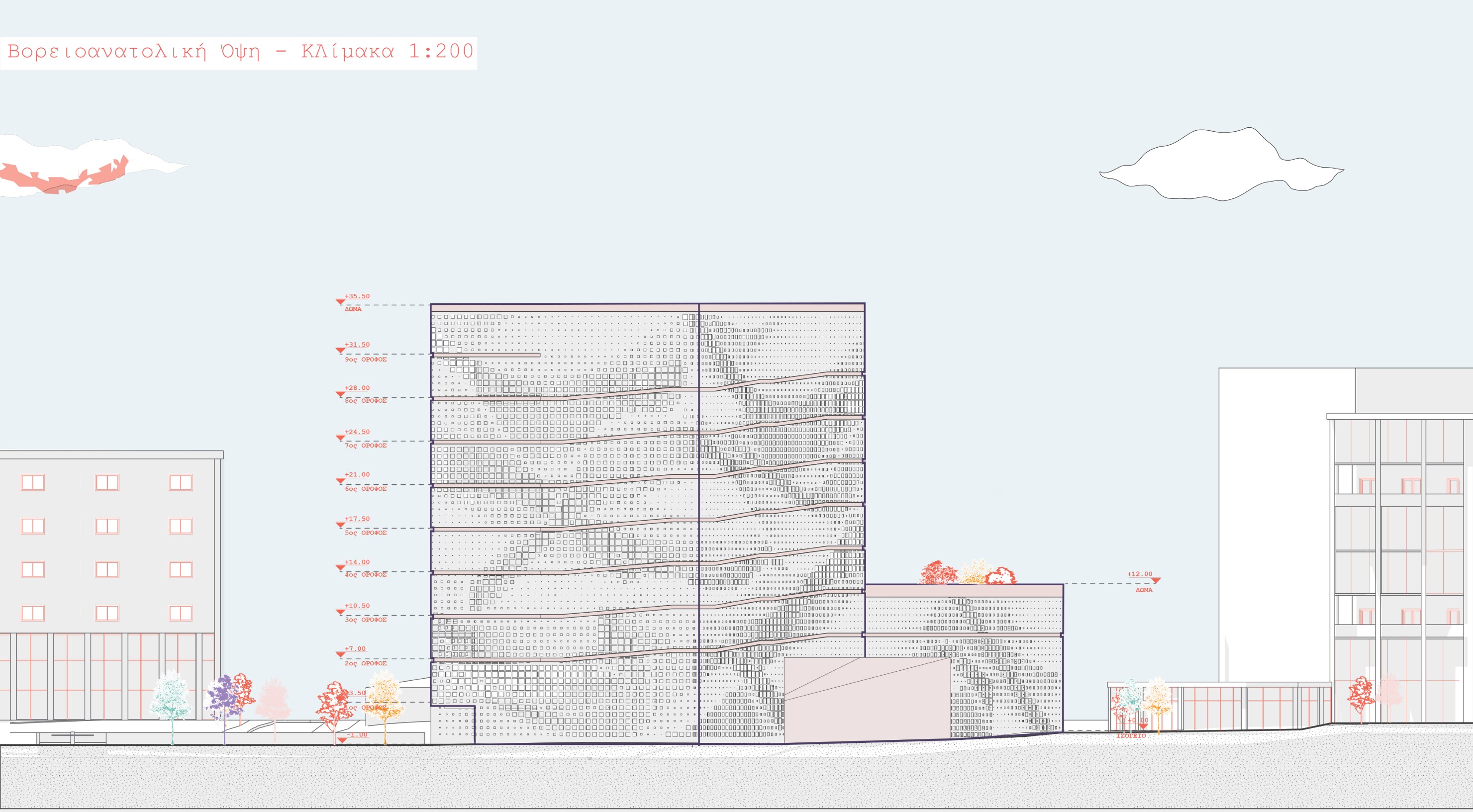
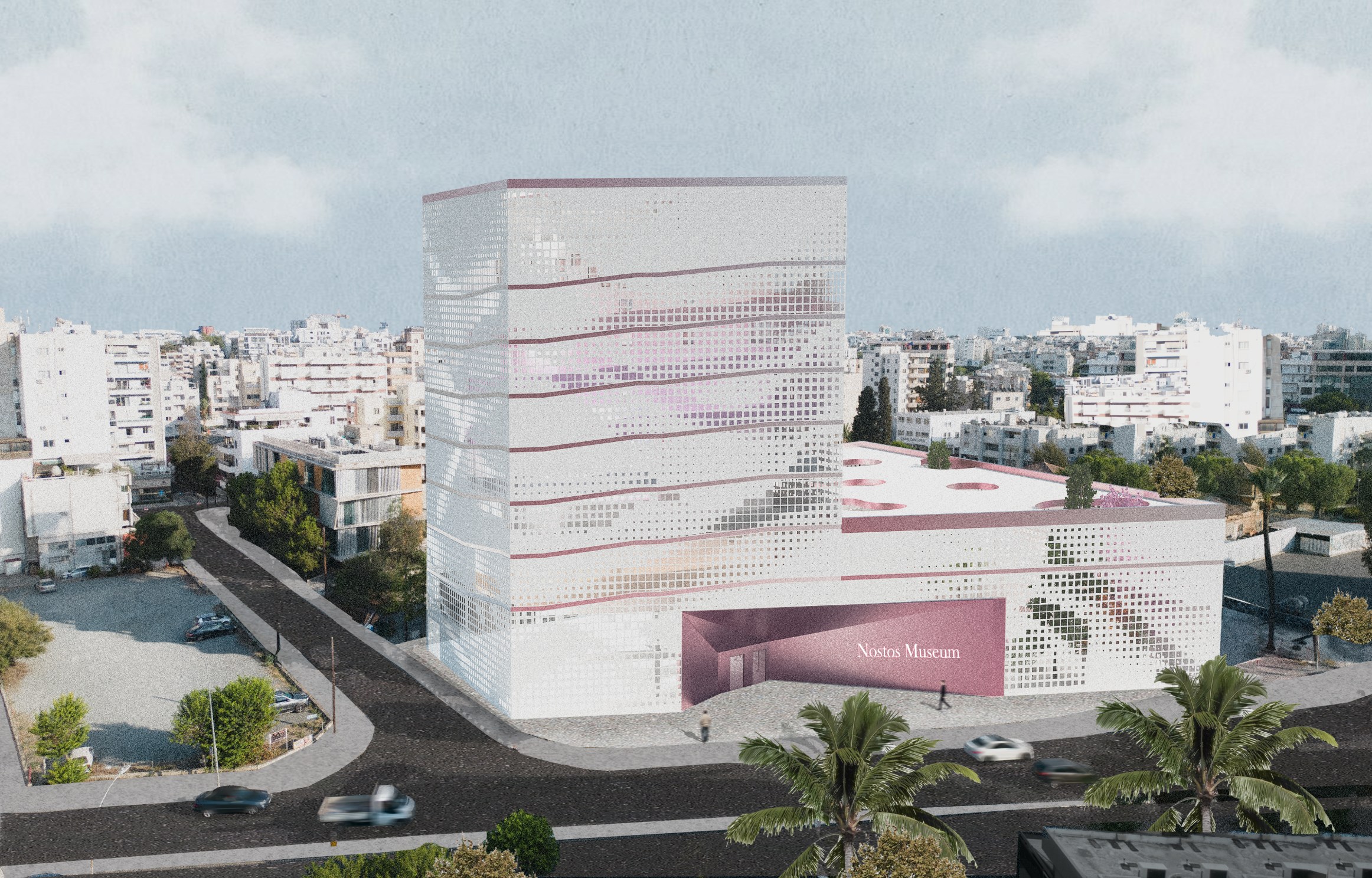
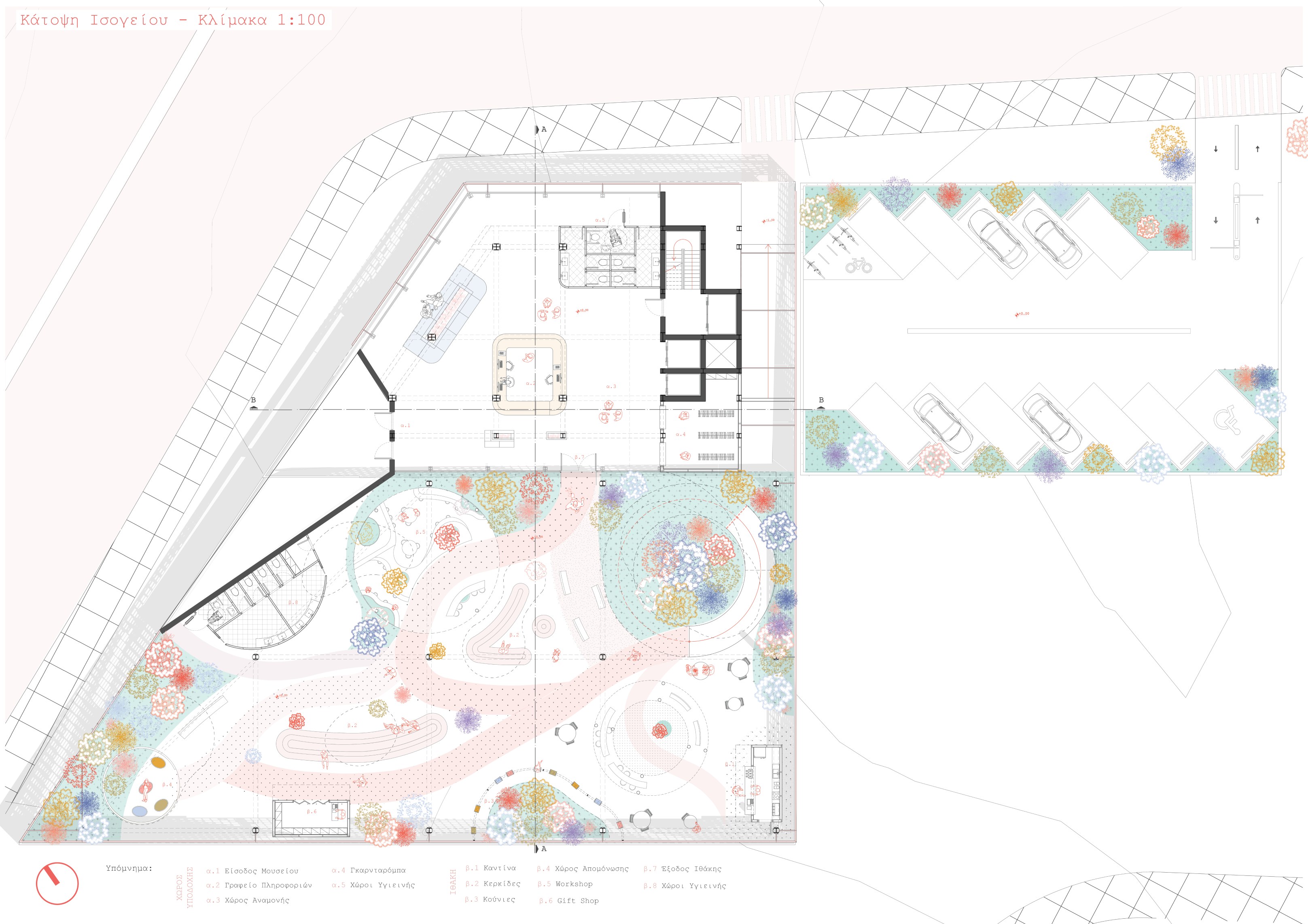
Η είσοδος στο μουσείο πραγματοποιείται από τη Σπύρου Κυπριανού, όπου μια μεγάλη υποχώρηση του κελύφους προσκαλεί τους επισκέπτες. Το πολύ ιδιαίτερο με το ισόγειο είναι πως, κατά την είσοδό του κανείς, στα δεξιά του μπορεί αμυδρά μέσα από τα μεταλλικά πάνελ να διακρίνει μια πράσινη όαση, την Ιθάκη. Αυτή η κατάσταση ορίου μεταξύ της αρχής του ταξιδιού και του τελικού προορισμού, που βρίσκονται τόσο κοντά αλλά και τόσο μακριά, τοποθετεί τον επισκέπτη στην ίδια θέση με τον Οδυσσέα και τους άντρες του που πίστευαν εξίσου πως ήξεραν τον δρόμο.
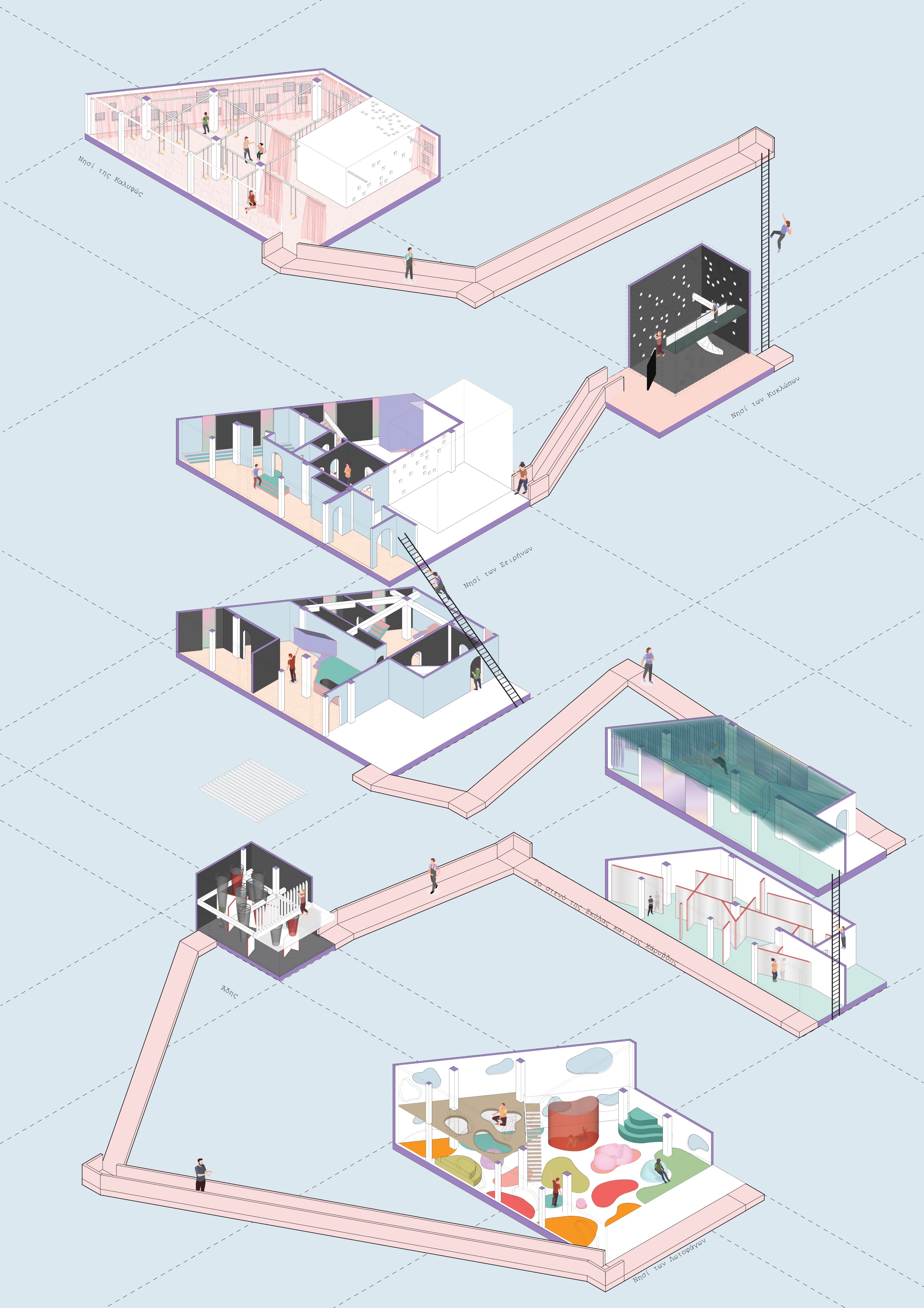
Στο νησί της Καλυψώς επικρατεί η ηρεμία και η παιδικότητα. Θα συναντήσει κούνιες και υφάσματα να κρέμονται από ψηλά, μπερδεύοντας την οπτική του για τον χώρο.
Στο νησί των Κυκλώπων συναντά ένα δωμάτιο σαν κουτί, σκοτεινό και κλειστοφοβικό. Οι τοίχοι φέρουν διάφορα κενά, και μπορεί να διακρίνει τον κόσμο να περνάει.
Στις Σειρήνες έρχεται αντιμέτωπος με την παραπλάνηση, με τον αποπροσανατολισμό από τον στόχο.Βλέπει πόρτες και μικρά δωμάτια, σκάλες που δεν μπορεί να ανέβει ούτε να κατέβει.
Στο στενό της Σκύλας και της Χάρυβδης, ακολουθώντας στενά περάσματα και κοιτάζοντας μέσα στους χρωματιστούς καθρέφτες, βλέπει την όψη μιας άλλης πραγματικότητας, ενός άλλου εαυτού.
Στον Άδη, μέσα στο σκοτάδι, κλήθηκε να απομονωθεί από τους γύρω κοιτώντας μέσα στα υφασμάτινα χωνιά, να συνομιλήσει με τον εαυτό του και τις σκέψεις του.
Στους Λωτοφάγους το φυσικό στοιχείο και το παιχνίδι μεταφράζονται σε έντονα χρώματα και δραστηριότητες, ξαναζεί στιγμές αγαλλίασης, παιχνιδιού και εξερεύνησης.
Ο τελικός προορισμός, η Ιθάκη, αποτελεί μια όαση πρασίνου και ξεγνοιασιάς, χωρίς υποχρεωτικές δραστηριότητες και σκέψεις.
Μέσω του μουσείου, ένας μύθος μεταφράζεται σε χώρο και η αναζήτηση προς την ολοκλήρωση του νόστου ξεκινά.
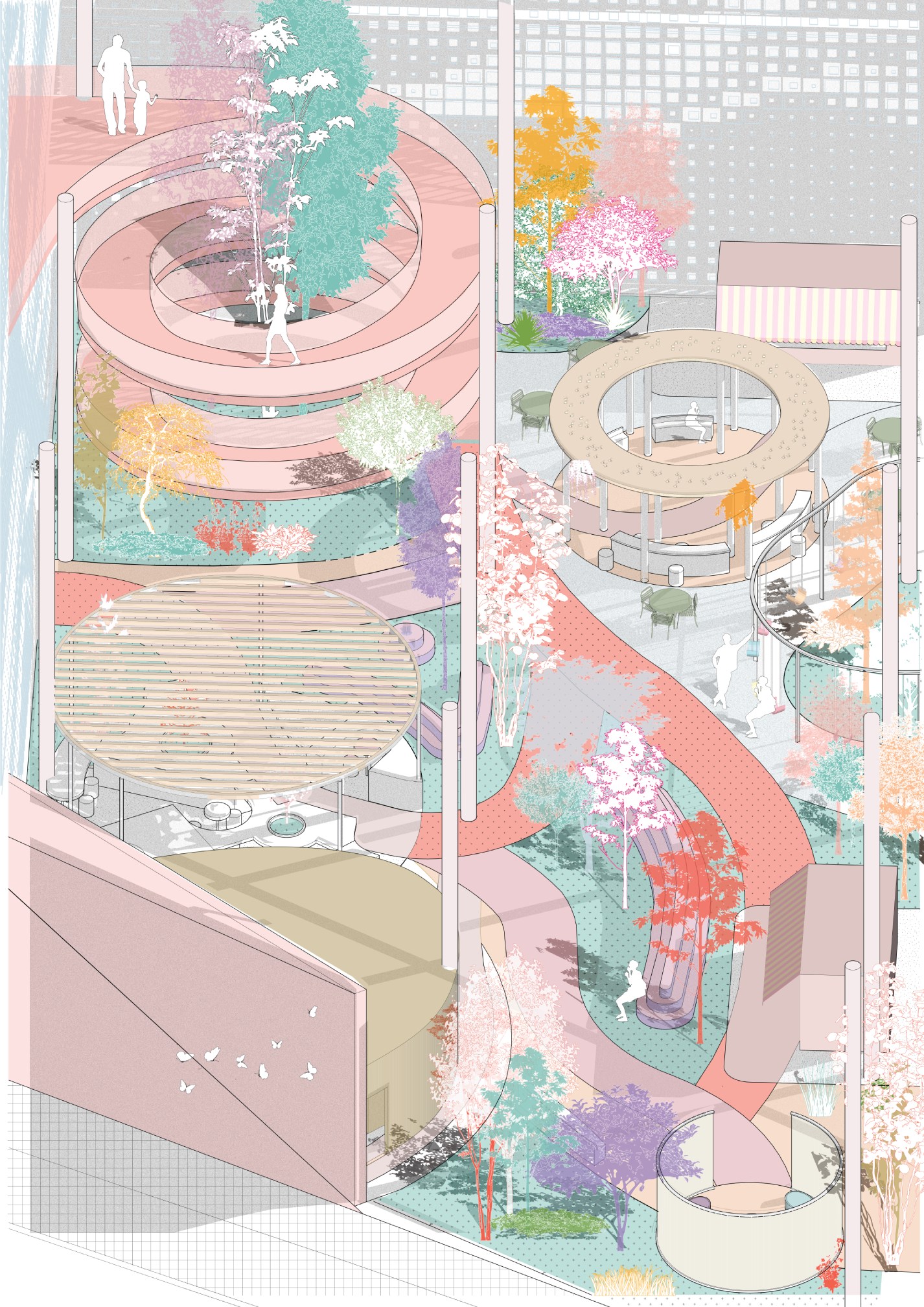
Title of Work: Mapping Nostos
Team of Students: Vasiliki Karakitsou, Astero Nikolaou
Supervising Professor: Venetia Tsakalidou
Department of Architecture, Aristotle University of Thessaloniki
September 2023
The thesis titled 'Mapping Nostos' concerns the reformation and reuse of an inactive building as an experiential museum focusing on the myth of Odyssey. The objective is to immerse visitors through the museum in symbolic trials similar to those faced by Odysseus, confronting critical questions, and emerging reflective and transformed to conquer the Nostos, the Ithaca.
1 Area Analysis - existing building
The chosen inactive building is in Nicosia, Cyprus, along the bustling commercial avenue of Spyrou Kyprianou. The map of Nicosia highlights the walls enclosing the old town, the Green Line dividing it into two parts, marking the boundary between the areas under the control of the Republic of Cyprus and those occupied by Turkey.
The existing building presents a challenging, intricate metallic structural system. In its abandoned state, two points of vertical movements have been anticipated. Alongside the staircase, two shafts have been designed for elevator installation, serving all floors from the basement to the rooftop.
While traversing Spyrou Kyprianou Avenue, one encounters a spot with few tall buildings adjacent to each other, characterized by low to no construction. In the center of this advantageous location lies an inactive building.
2 Myth Analysis
Through the myth of Odyssey, the hero's subject undergoes schizoid transitions and extreme trials that express, and link opposing concepts. The Odyssey deals with the post-war nostos, the heroic homecoming of the king of Ithaca.
However, it is essentially a narrative of an internal war, where the hero, facing numerous trials, attempts to heal his soul, to separate his mundane and ephemeral self from the immortal one.
All his adventures contribute to making him forget this goal, thereby preventing him from completing his nostos.
The museum will contain only seven islands, summarizing all the trials the hero faced. In our attempt to transition from narration to space and sensation, we selected paintings illustrating the trial and its atmosphere.
Through manipulation and collage technique, images were created to express our perception of the myth.
3 Movement – inclusivity
Due to the vertical development of the building, the use of stairs or elevators for transportation between floors would be inevitable. Nevertheless, it was deemed essential for spaces to be accessible and friendly to individuals with disabilities. Relying entirely on elevators for movement was considered unsuitable, as it would break the journey through the myth and bring back to reality, as well as create congestion issues in movement.
For this reason, ramps were placed on the external side of the existing building, aiming to serve as an exhibit and an integral part of the journey, providing a different perspective of the museum. This approach resolved the significant issue of movement, including everyone in the design.
4 Veil of Myth
In designing the external covering, the aim was to create a veil that would envelop the building without concealing it but rather formulating an air of mystery about what lies beneath. It takes the form of waves surrounding the building, with variability in openings at the exhibition points where visibility outside was more desirable.
Through these openings, one can discern movement, colors, light, and the greenery. Encouraging passersby to ponder what it is about, while simultaneously offering visitors the chance to escape from reality under this veil of myth and experience the museum without reminders of the external world.
5 floor plan
The entrance to the museum is from Spyrou Kyprianou, where a significant indentation of the shell invites visitors. On the ground level, there is the information and ticket office, a sitting area, a cloakroom for visitors' personal items which they can retrieve upon their exit, and a restroom.
What makes the ground floor particularly unique is that upon entering, faintly visible through the metallic panels on the right, one can discern a green oasis, Ithaca, without, however, being able to reach it. This boundary condition between the beginning of the journey and the final destination, so close yet so far, the illusion that one might easily conquer Ithaca, knowing exactly where it is and how to get there, places the visitor in the same position as Odysseus and his men who believed equally that they knew the way.
6 Islands - Stations
On the island of Calypso, serenity prevails, invoking the visitor to spend time there, forgetting that they should move on. They will encounter swings and fabrics hanging from above, confusing their spatial perception.
At the island of the Cyclops, they encounter a room resembling a box, dark and claustrophobic. The walls have various gaps, and one can see people passing through.
At the Sirens, they face deception, being misled from the goal, not knowing what is true and what is false. They see doors and small rooms, stairs they cannot climb or descend.
In the Strait of Scylla and Charybdis, navigating through narrow passages and looking into colorful mirrors, they see the face of another reality, another self.
In Hades, within darkness, they are called to isolate themselves from the surrounding, looking into the fabric nests, to converse with themselves and their thoughts.
With the Lotus Eaters, the natural element and play translate into vivid colors and activities, reliving moments of joy, play, and exploration.
The final destination, Ithaca, is an oasis of greenery and carefreeness, free from compulsory activities and thoughts.
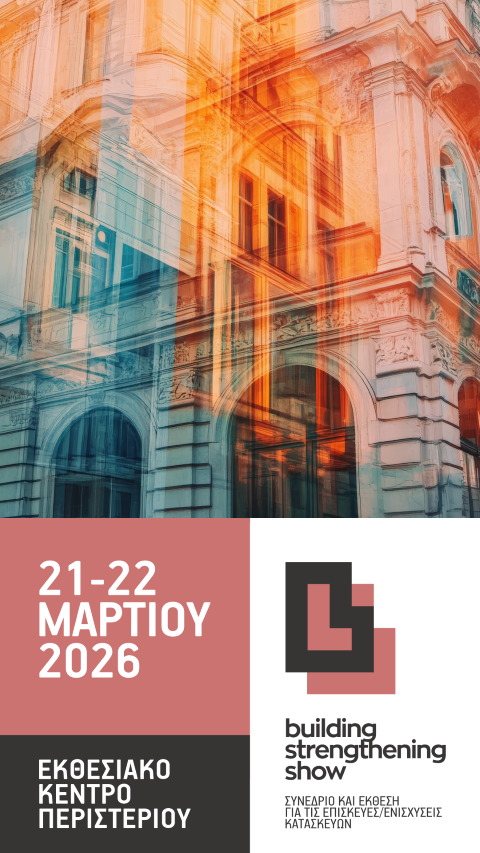
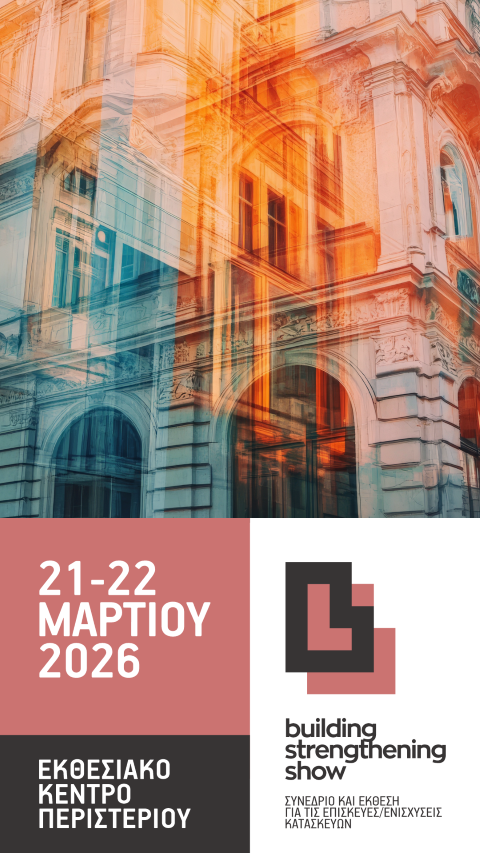
Archetype team - 27/02/2026
Χριστίνα Ιωακειμίδου - 25/02/2026
Κακούλης Ιωάννης - 23/02/2026
 ΟΛΑ ΤΑ ΤΕΥΧΗ
SUBSCRIBE
ΟΛΑ ΤΑ ΤΕΥΧΗ
SUBSCRIBE
Μπορείς να καταχωρήσεις το έργο σου με έναν από τους τρεις παρακάτω τρόπους: