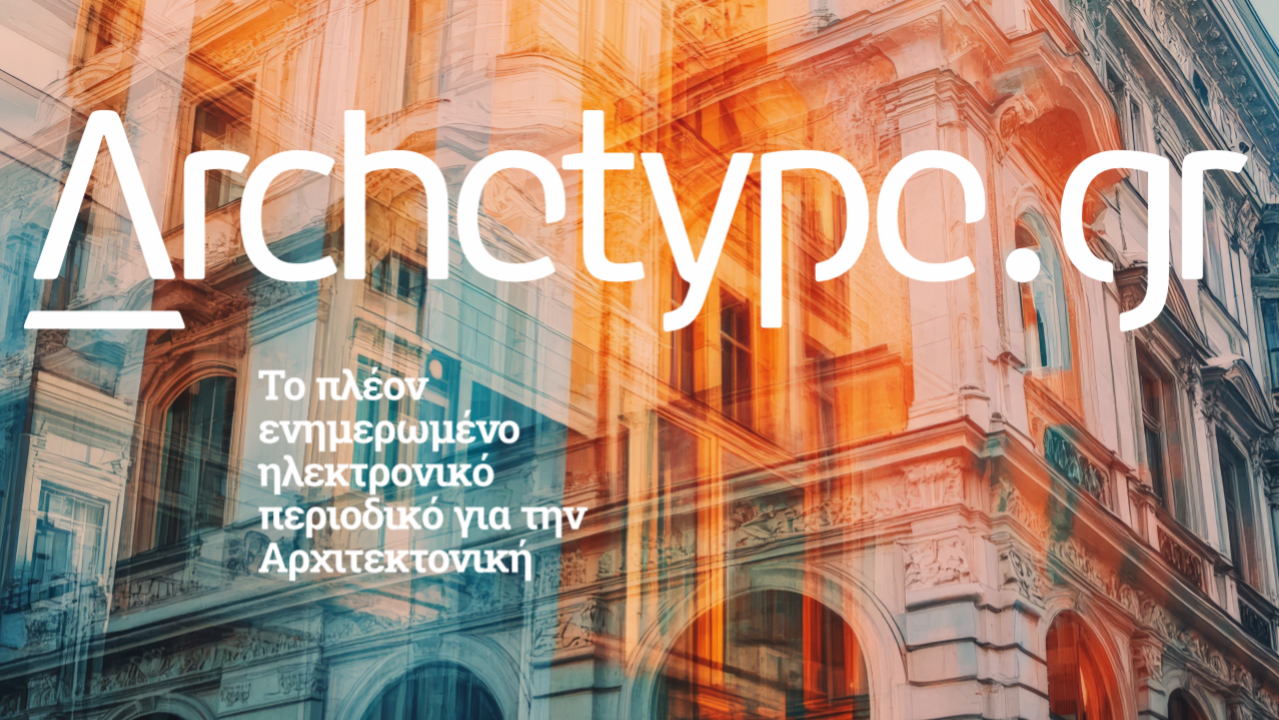
ΕΓΓΡΑΨΟΥ
για να λαμβάνεις τα νέα του Archetype στο email σου!
Thank you!
You have successfully joined our subscriber list.

Οι «Γυναικείες Φωνές και Αρχιτεκτονικές Συλλογικότητες» είναι μια σειρά συνεντεύξεων με νέες αρχιτεκτόνισσες, που διερευνούν τον επαναπροσδιορισμό τής σύγχρονης αρχιτεκτονικής ως μιας συλλογικής δράσης. Στο πλαίσιο των συζητήσεων αυτών, η αρχιτεκτονική συμπεριλαμβάνει πρακτικές που εξετάζουν εναλλακτικές, μη-ιεραρχικές δομές κατοίκισης και ζωής, χωρικά ζητήματα που αμφισβητούν τη συστημική πατριαρχία του χώρου της πόλης και του οικιακού, καθώς και τη σύνδεση του αρχιτεκτονικού πεδίου με τον χώρο του ακτιβισμού. Όλα αυτά τα ζητήματα προκύπτουν από τη μετάβαση σε πιο συνεργατικά μοντέλα παραγωγής της αρχιτεκτονικής, από τα οποία ξεκινάει η αμφισβήτηση των κυρίαρχων διαγραμμάτων εξουσίας που η αρχιτεκτονική αναπαράγει.
Στη δεύτερη συνέντευξη της σειράς, μίλησα με τα μέλη της φεμινιστικής κολεκτίβας EDIT Alberte Lauridsen (AL), Alice Meyer (AM), Hannah Rozenberg (HR), Saijel Taank (ST) και Sophie Williams (SW) στο Λονδίνο. Το έργο τους προσπαθεί να αμφισβητήσει τις συστημικές ιεραρχικές δομές που είναι ριζωμένες στον τρόπο που προσδιορίζεται, παράγεται και βιώνεται το δομημένο περιβάλλον ακόμη και σήμερα. Η προσέγγισή τους χρησιμοποιεί τον σχεδιασμό ως ένα εργαλείο που επαναπροσδιορίζει βασικές χωρικές έννοιες, και προτείνει τη διαμόρφωση χώρων και αντικειμένων που προάγουν την ανεκτικότητα και την ισότητα. Εκτός των παραπάνω, οι EDIT μου μίλησαν για τη σημασία της συλλογικής οργάνωσης της εργασίας στην ομάδα τους, αλλά και πώς αντιλαμβάνονται τον όρο «φεμινιστική κολεκτίβα».
Εισαγωγική εικόνα: Η κολεκτίβα EDIT. Credit: EDIT Collective.
AV. EDIT identify themselves as a ‘feminist design collective’. Could you please expand on these identifying principles and how they shape your project? If you could, first, unpack a bit more the term ‘collective’ – what this means for the organisation of your group and how this scheme influences the ways you conceive and develop each of your project?
AM. Most of us met at university. We had many common interests but felt unable to fully develop these within a traditional architectural practice model. So, we ended up forming this parallel practice for ourselves. Yet, we were quite keen on avoiding being called a ‘feminist collective’ as a branding act. Rather, it is our process of working that uses a feminist lens to interrogate spaces. It is this approach that was particularly hard –if not impossible– to achieve within the limits of contemporary architectural practice. Now, in terms of the word ‘collective’, the idea that we could do this together in a non-hierarchical structure was very appealing to us. In a sense, this is also the opposite of the systemic hierarchies that exist in our everyday jobs. This way of collaborating – working on the same project all together –has worked out well for us so far. We can openly express our ideas to each other, but of course we are constantly trying to understand ways in which we can do it better. We share almost every stage of the work that we do; we make decisions together. This might not be the most efficient way of doing things –in fact, it is quite time consuming and sometimes harder. But we do want to keep this democratic system of decision making.
SW. We came up against this question when someone asked us on the spot: “so what are you about when you say you are feminist collective?” We use a feminist approach in terms of how and what we research and design and how we work with each other when we develop a particular project. We operate as a collective as this is the only way that you can organise to support a feminist mode of practicing and therefore such an output. There is an additional labour to that, because there are other more efficient ways of organising, but working within these more hierarchical ways often means perpetuating the integral inequalities of the capitalist system we are operating in. So, we are trying to do the opposite of what we are doing in our full-time day jobs. Unfortunately, however, this way is underpaid and requires the additional labour attached to any attempt of organising in a more egalitarian way.
AV. I would like you to expand in more detail on this notion ‘working collectively’. How can this scheme interrogate existing, more canonical ideas about labour in general and the production of architecture more specifically that are dominant in, as you said, your day jobs or in the more hierarchical structures of large, corporate firms?
SW. The answer to that question has two parts. One that reflects on how we work with each other within the collective and one about how we collaborate with others: users, clients, or designers. For the first, we have noticed that we have all come up against our own notions of ownership of the work that are indoctrinated through architectural education and the way traditional practices are set up. Unfortunately, architecture schools encourage this heightened notion of ownership of your work. We all then had to find ways of unlearning these seemingly natural ways of gripping onto bits of the work and owning aspects of projects that we do together. We had to unlearn that the work reflects you as an individual designer, but instead it is the output of us as a collective. Everyone can input into the project in an even and valued way, so this is how we perceive ourselves as members of an expanded collective.
HR. In architecture school you are taught that your work represents your ideas, your style, everything you are. When you move into practice the complete opposite happens. You must mould into something you are joining and to the ideas of your boss or whoever leads the project. But there is nothing in between, which is what we are trying to find: to bring ideas together in a collective way and to produce something that represents a method of thinking rather than a specific person. We all have very similar backgrounds, so when working together we think in similar ways. However, some of us are more interested in research or others in design – this is something we are still figuring out. We are still learning what we are interested in and what we are good at.
AM. I think it is useful for us to be in a collective because we understand what we want to do, and we are not obliged by anyone to do things. We have the freedom to give each other tasks and to see if that works for us or not. This is good for us both in terms of individuals and, I guess, good for our practice as well; to understand what we want to become. What are our strengths and skills together instead of exercising them individually?
SW. Another desire is to collaborate with people from diverse fields whether they have a traditional design background or not. One of the first projects we did together was the piece Still no Progress. Although there is a drawing, the writing component was very important in understanding space and its effects on us. Finding other media, that were not visual, through which we can think about spatial issues was important. We see all these different outputs as translations of one spatial scenario that our body can experience. This multiplicity is more inclusive as it opens the conversation to lots of different people with diverse backgrounds and interests.
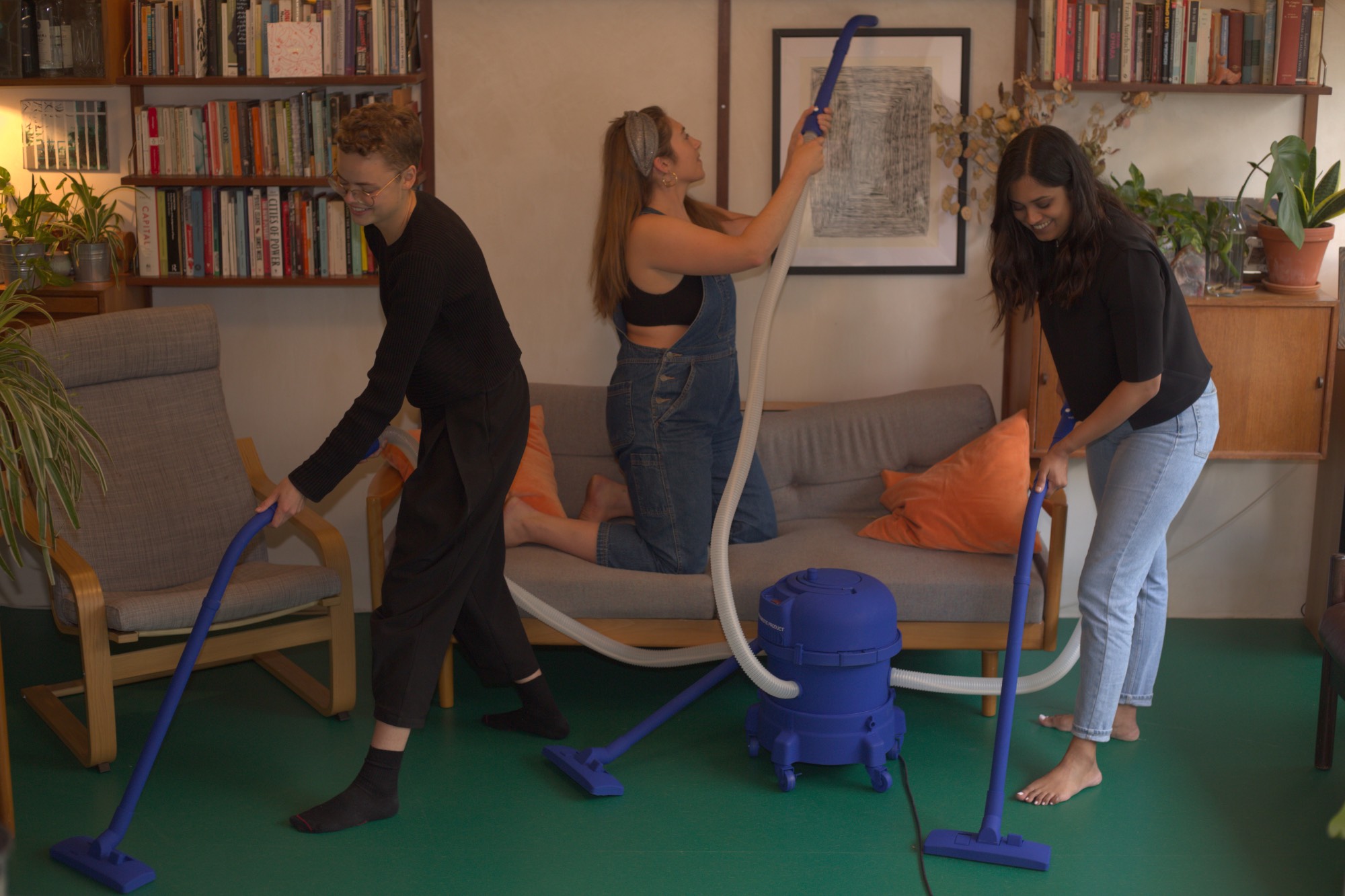
Μέλη των EDIT χρησιμοποιούν το Gross Domestic Product (GDP), ένα πρωτότυπο αντικείμενο που προτείνει τη συλλογικοποίηση της οικιακής εργασίας. Credit: EDIT Collective
AV. We can now move from the various outputs to the various scales of your work. I find that an underlying thread within the body of your work is this attempt to challenge existing power structures, social and gender roles, everyday experiences, which we perceive as natural whereas in fact they constitute historical constructs. And this is something very close to my own research on estranging devices, that is devices that disrupt the semantic associations of an object in order to challenge any habitual, conventional way we perceive the former. Could you discuss the role of this method in your work? I am not sure that there was such an intention behind your work, but this is something that I picked up.
AM. I guess you refer to The Gross Domestic Product (GDP). For this project, it was quite important for us to understand how we can effectively and excessively translate a quite difficult academic research into something easy to grasp and with immediate effects. The vacuum cleaner works that way: it leads people to think about spatial issues. The text of the project is incredibly powerful, but I think for us the step forward was to bring that level of conceptual disruption into an exhibition object. Architecture itself is perhaps a sphere where it is more difficult to materialise disruptive devices –they might become dystopian; they might become ironic.
AV. I though the same about the Power exhibition proposal at the Royal Institute of British Architects (RIBA) for example, which is a similar piece in the sense that there is a questioning of the nature of the domestic spaces. These are not design proposals to be implemented, but rather they are mental mechanisms to make people challenge conventions about space.
HR. This was important for us with the GDP and the RIBA proposal, and, in fact, with any work we do: not to pretend that we have the solution for a better way of living, but to invite people to challenge the way they are living now and open questions. Why something has been designed like that, by whom and for whom has it been designed? Just by provoking the perception of certain objects and spaces, we can challenge all those conventions that we take for granted and maybe should not be the way they are.
AL. Sometimes people do not always acknowledge that there is a problem in the history of objects or spaces. Even in architecture schools, it takes time to convince people that there are all these gendered stereotypes that are hidden in the plan. When you move outside architecture, when talking to someone that is used in occupying a space in a certain way, it is interesting to get to the core of what this space is and to shift the conversation to things that we usually do not talk about.
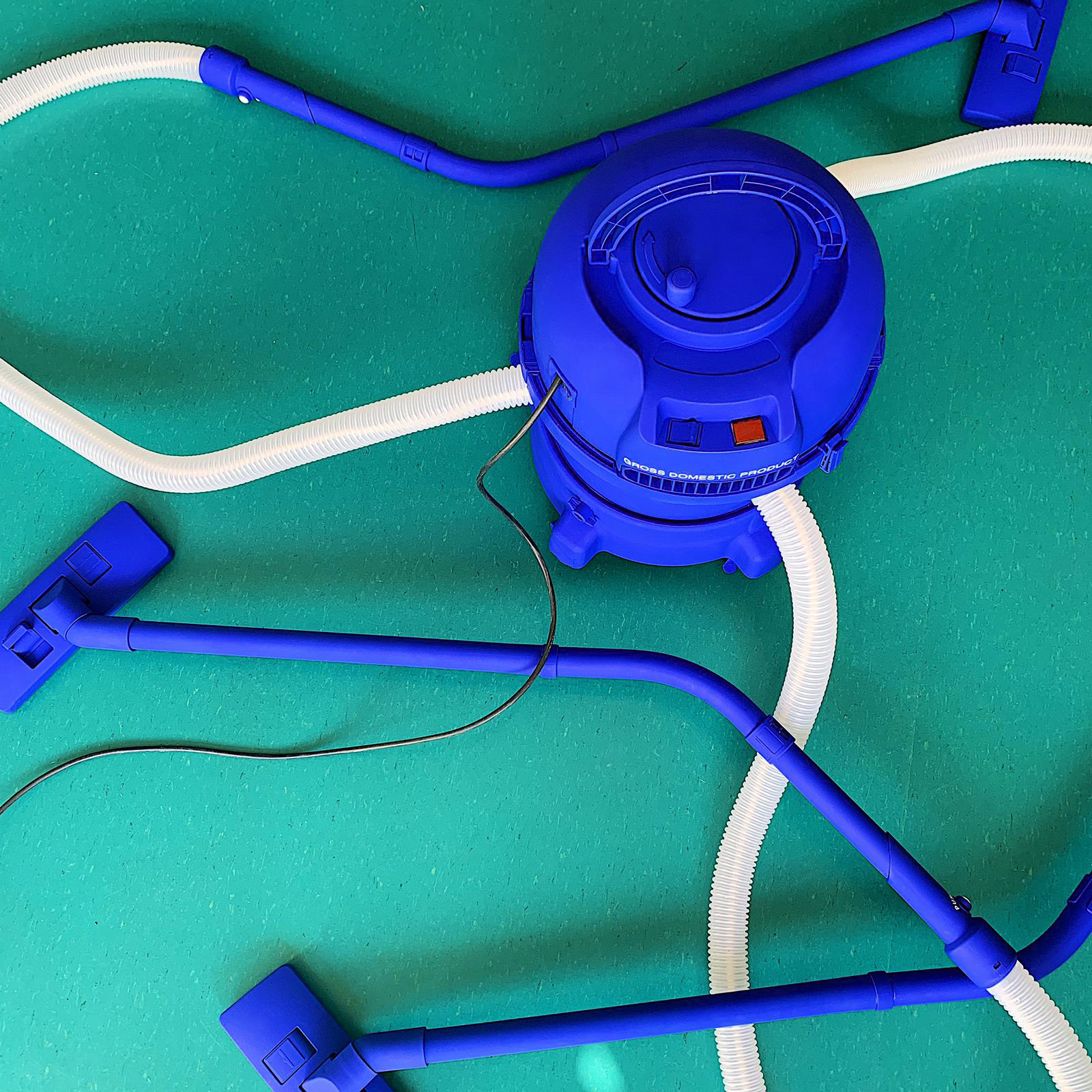
Gross Domestic Product (GDP). Μια εναλλακτική λύση στο καπιταλιστικό επιχείρημα ότι οι οικιακές εργασίες είναι πιο αποτελεσματικές όταν εκτελούνται ατομικά, το GDP είναι μια ηλεκτρική σκούπα που λειτουργεί μόνο με τη συνεργασία μεταξύ τριών ατόμων. Το GDP εκτέθηκε στην Τριενάλε Αρχιτεκτονικής του Όσλο το 2019. Credit: EDIT Collective
AV. Now, many of the projects, such as the Gross Domestic Product and the RIBA exhibition begin, refer and return to the space of the domestic. Why has this space acquired such an importance in your work? Of course, architecture has different scales that is engaged with, but you focus more on the space of the domestic. Why do you think it is more important to begin from here?
AL. Well, first, the role that the family plays in our society, our culture, our economic system is a good place to start such an inquiry. In turn, the traditional concept of the family is always associated with that of the home, and in that sense quite relatable for a large audience. The beginning of your life, the family relationships that emerge, how each one relates to other people; all these relationships occur mostly within the space of the home. At the same time, when we are talking about something that happens at home, we are also thinking about what that means on a larger scale as well. For example, how does cleaning at home relates to cleaning in the city? There is a direct link between the hidden domestic labour that is often done by women in the house, and the racialised, gendered, and class-related cleaner in the city doing things in the middle of the night. So as much as we work on the domestics, we think it is a quite a useful, solid base that can be multiplied and scaled up to think about other spaces.
AM. Of course, the home is not the base of everything, but it is a very important one. Especially if the interrogation begins from a feminist lens, the first thing that comes in your mind is the way the home is set up to reproduce the different gender roles as the female sphere is more related to the home whereas the male one more to the public. And that is something that was always dominated the design of cities as well. So, I guess, even if it is not the only thing that someone should focus in, it is probably a good starting point. However, we also need to be careful as we have been studying the home in the western context. But home can mean so many different things around the world. And we are conscious that our research and projects are limited in these terms. There are different things that play into the design of the house and its relation to the public sphere depending on the historical and geographical context.
SW. This is a powerful place to start as well because people think the idea of the home is a natural one and therefore independent of politics and of the dominant institutional structures. But the home is sort of a mini-institution designed to allow you to live in a very particular, prescribed way, which then gets reflected back in to the society at large. Instead, people feel like they have power and independence within it, whereas this is something not inherent but constructed.
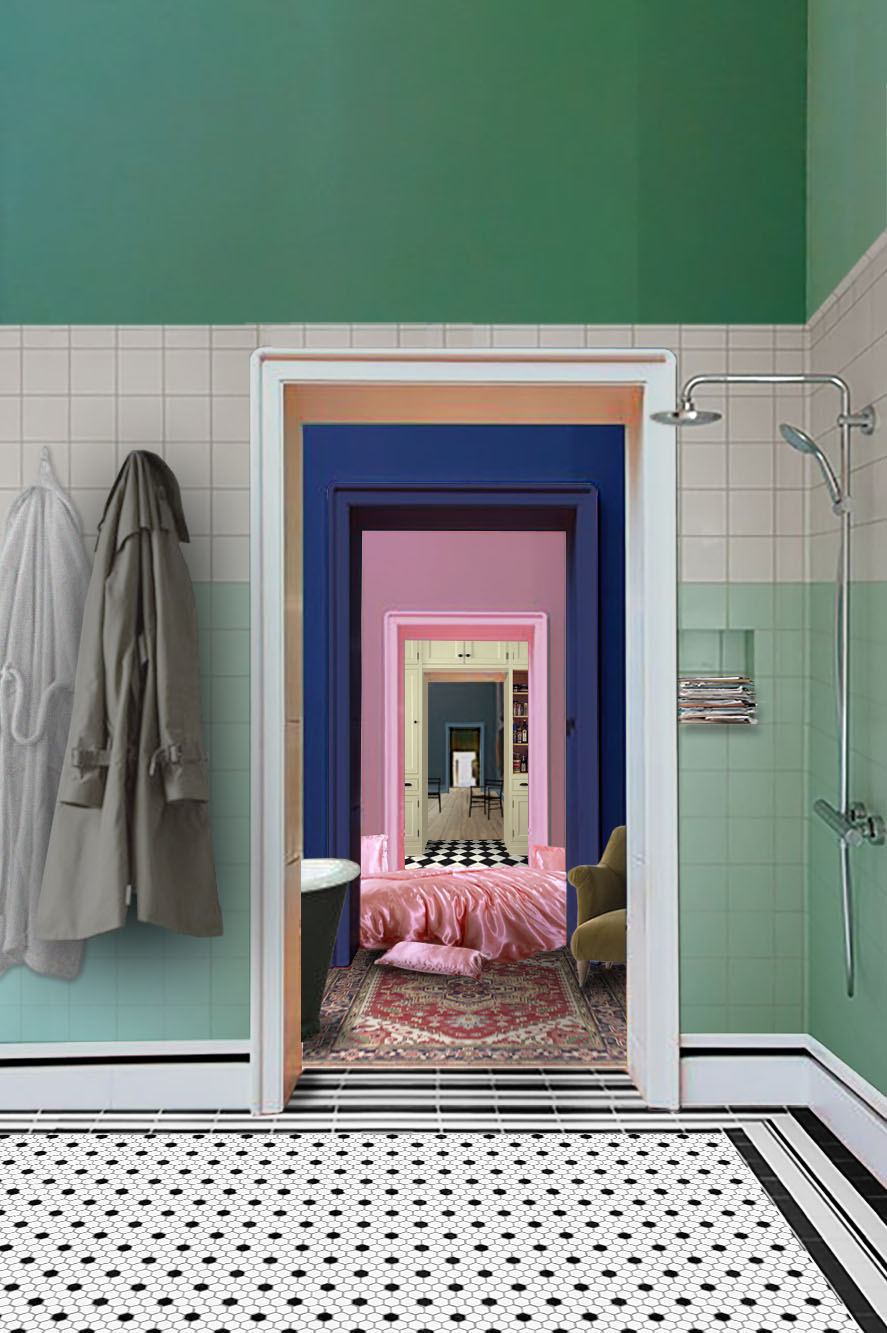
Η πρόταση των EDIT για τον διαγωνισμό Power της RIBA (Royal Institute of British Architects). Η συμμετοχή πρότεινε τη μετατροπή του εκθεσιακού χώρου της RIBA σε μια αλληλουχία οικιακών χώρων, μέσα στους οποίους το κοινό μπορούσε να περιηγηθεί αλλά και να παρακολουθήσει. Ο σχεδιασμός στόχευε στην αμφισβήτηση του ρόλου του φύλου και της οικογένειας, μέσω μιας σειράς χωρικών και εννοιολογικών προκλήσεων. Credit: EDIT Collective
AV. In Honey, I'm home, you mentioned the power of the floorplan as a spatialised diagram of power relations, and I totally agree. There is a crude reproduction of social, gender, family relations, division of labour, etc, in the plan. What are the elements of the plan and the categories related to the organisation of the domestic space that you think that we can challenge in order to critique and reconstruct these alternative relations?
AL. I guess there are so many scales, but it is quite useful to start with just looking at the organisation of the rooms and how they are laid out in relationship to one another. First, you have the public and the private spaces of the house – where in that spectrum each room lies is quite important as is the nature of the boundaries between them. For example, in a traditional terraced house, what does the corridor do in terms of hiding the movement between the different spaces of the house and how much is this something innocent? We are accustomed that seeing someone running from the kitchen to the bathroom is unusual. But why is this a problem? On the other hand, there might be a series of more violent outputs from the lack of visibility in the domestic setting. Hidden places can shelter more private activities but can perhaps cover up acts of domestic violence. Additionally, the corridor can be a mechanism of hierarchy and control. If each room has one point of entry towards the corridor, so you can supervise anyone going in and out just by sitting at one end.
HR. However, in the home, there is the room scale but there is the furniture scale as well, which we have been thinking about. Why is the bath, for example, a space for one occupant, a private space? Why is the table often rectangular and who is sitting at the head of the table more often? There are all these spatial relationships that you can interrogate through both the scale of the furniture and of the rooms.
AL. In some ways, I guess things have improved. I mean, even something as small as the open kitchen does quite a lot when it comes to seeing the kitchen as a more social space, where everyone can be involved in the preparation of food – less so in the cleaning. I guess we must acknowledge that there have been steps made, but that can be used to interrogate how we could do similar things with any other room.
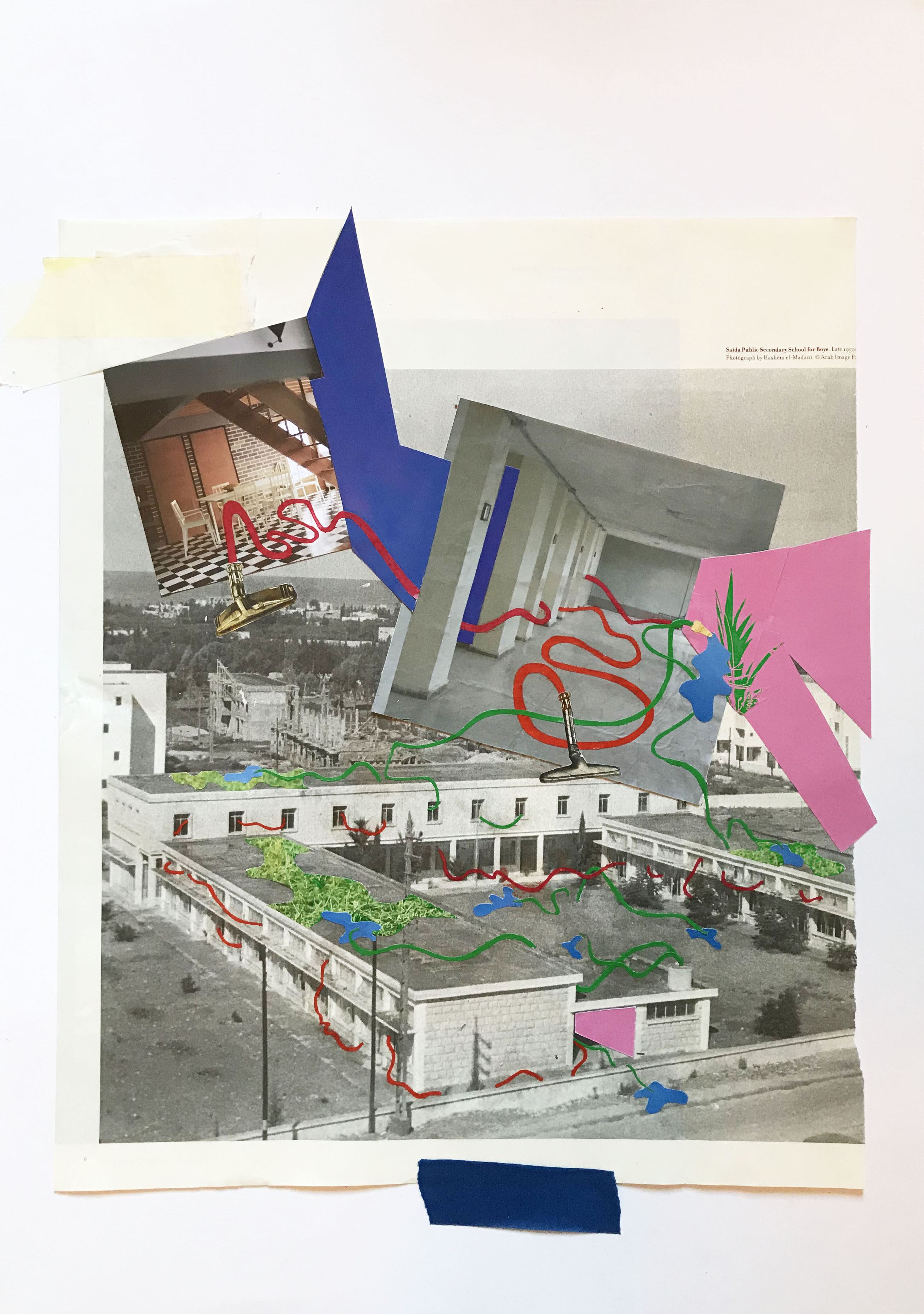
Οι EDIT κλήθηκαν να σχεδιάσουν μια δραστηριότητα για γονείς και παιδιά που έμειναν στο σπίτι την περίοδο της πανδημίας. Το Home Revolution ζήτησε από τα παιδιά να παρατηρήσουν το νέο μαθησιακό περιβάλλον τους και να σκεφτούν και να επαναπροσδιορίσουν πώς οι οικιακοί χώροι και τα αντικείμενα διαμορφώνουν τον τρόπο που ζουν. Δοκιμάστε το κι εσείς, εδώ. Credit: EDIT Collective
AV. Finally, I would like to hear more about your interest in the architecture of care. I have here in mind your entry for the RIBA exhibition, but most importantly, your open call for support to BAME (Black, Asian and minority ethnic) and underrepresented architecture students during the pandemic. Could you please say a few words about architecture of care and the role this plays in your work?
ST. I guess that one of the main objectives of traditional architecture practices is profit. Whereas for us the most important thing and the way we want to use our skills in a meaningful way is to consider the designer as an agent of change. I would even go as far as asking how can you design if you do not care? For that to work, it is essential for us to support, fight and care for issues of inequality and act for the kind of change we want to see. For example, the extension of help to BAME students in the last weeks of their architecture school was valuable and necessary for us as it was our way of being able to implement our form of architecture of care. Especially during the pandemic, when everyone was locked in and felt extremely isolated, we thought that we could achieve this by being available for conversation. Especially for architecture students that were going through the pressure of performing well and graduating, we thought we could help them just by being there and available to talk. We have all been there and have the experience.
AM. I think what Saijel said is important. What is the point of working in a collective that is meant to be a feminist, to deal with inequalities, to study such topics and then in a moment in which we know that this is the moment for us to act we do not? I think this is something that I could never do if I were alone. With EDIT this is different; we know that these issues exist, and we are also on the same way of thinking about them, so we need to act.
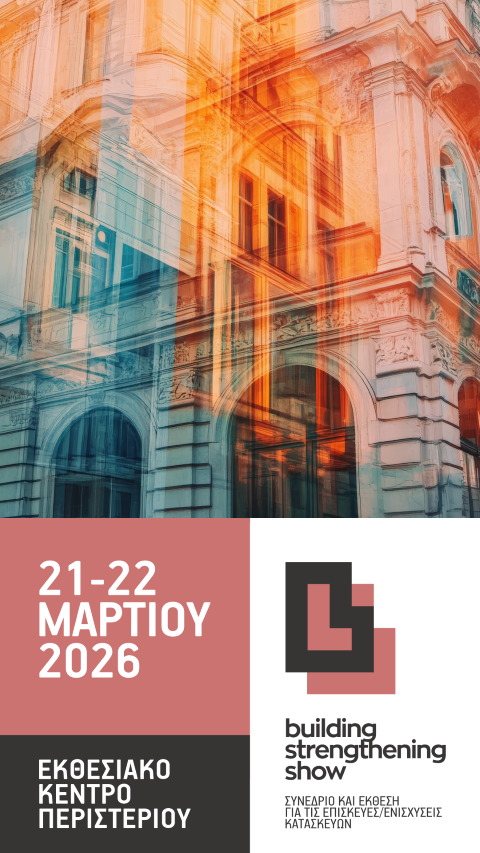
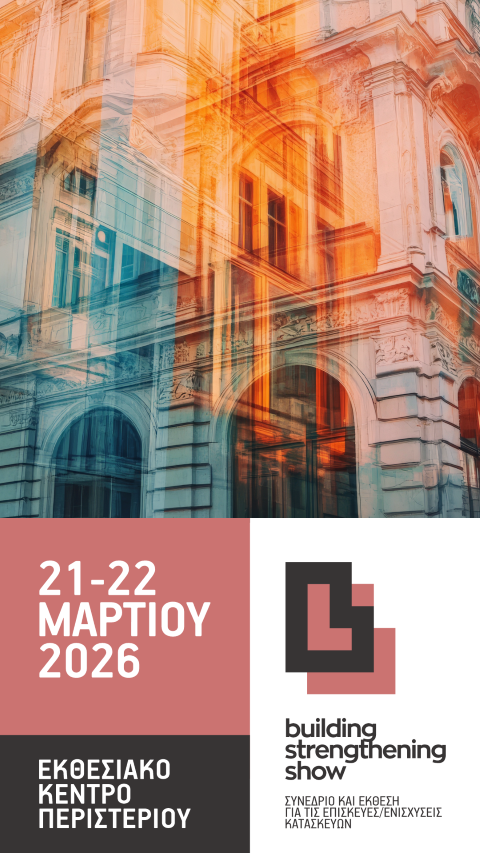
Archetype team - 19/02/2026
Archetype team - 19/02/2026
Χριστίνα Ιωακειμίδου - 18/02/2026
 ΟΛΑ ΤΑ ΤΕΥΧΗ
SUBSCRIBE
ΟΛΑ ΤΑ ΤΕΥΧΗ
SUBSCRIBE
Μπορείς να καταχωρήσεις το έργο σου με έναν από τους τρεις παρακάτω τρόπους: