
ΕΓΓΡΑΨΟΥ
για να λαμβάνεις τα νέα του Archetype στο email σου!
Thank you!
You have successfully joined our subscriber list.
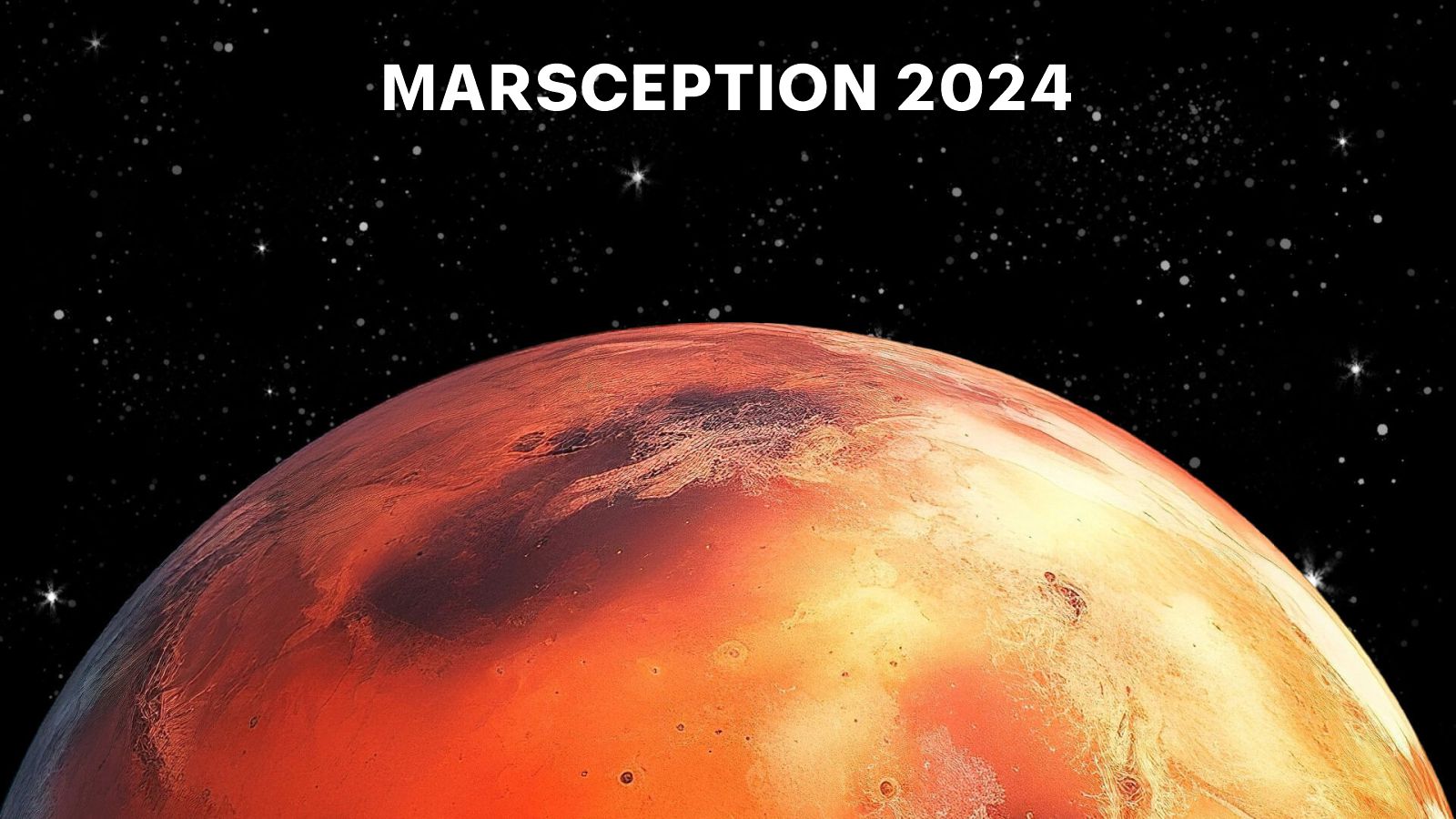
International design competition platform Volume Zero Competition has announced the results of the Marsception 2024 Architecture Competition. The Marsception 2024 Architecture competition challenged participants to create a self-sustaining living space for the initial habitants, a group of five researchers, of the Red Planet. Participants envisioned a utopian tomorrow, transforming humanity into a multi-planetary species.
The participants had to select a location anywhere on the topography of Mars with interplanetary travel for humans, not a far-fetched idea and innovations made every day to make it a reality soon. Participants from over 32 countries came up with their creative and sustainable design solutions to cater to this spatially challenging Architectural problem.
Volume Zero Competition thanks all the competitors for participating in this competition and for contributing to this competition's research.
The esteemed jury for judging this competition consisted of Aroty Panyang (Studio Aro), Carsten Primdahl (Cebra Architecture), Georgi Petrov (SOM), Sushant Verma (rat[LAB] Studio), YU Ting (Wutopia Lab), Yuko Sono (Clouds Architecture Office), Edouard Cabay (Institute for Advanced Architecture of Catalonia [IAAC]), Chenchen Hu (HCCH Studio), Eva Bo Geisler (SPACON & X).
The top three winners were awarded total prize money of $4,000 while ten entries received HonorableMentions. Here are the winning entries.
FIRST PLACE
THRESHOLDS
Alec Naktin and Natalie Perri, United States
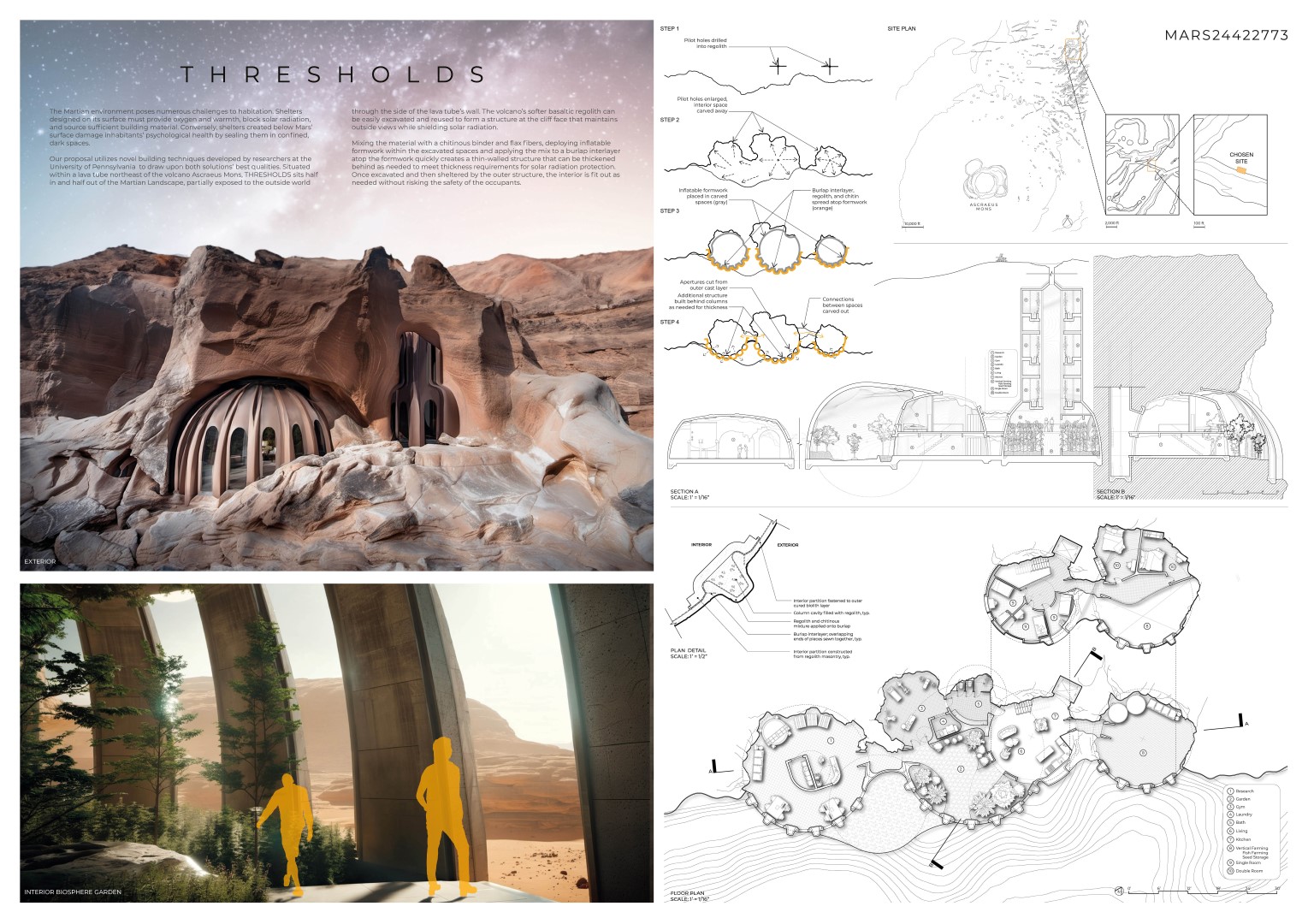
The Martian environment poses numerous challenges to habitation. Shelters designed on its surface must provide oxygen and warmth, block solar radiation, and source sufficient building material. Conversely, shelters created below Mars surface damage inhabitants psychological health by sealing them in confined, dark spaces.
Our proposal utilizes novel building techniques developed by researchers at the University of Pennsylvania to draw upon both solutions best qualities. Situated within a lava tube northeast of the volcano Ascraeus Mons, THRESHOLDS sits half in and half out of the Martian Landscape, partially exposed to the outside world through the side of the lava tube’s wall. The volcano’s softer basaltic regolith can be easily excavated and reused to form a structure at the cliff face that maintains outside views while shielding solar radiation.
SECOND PLACE
A MARTIAN ECLIPSE
Park Seo-an and Ju Yeon Hong, Korea South
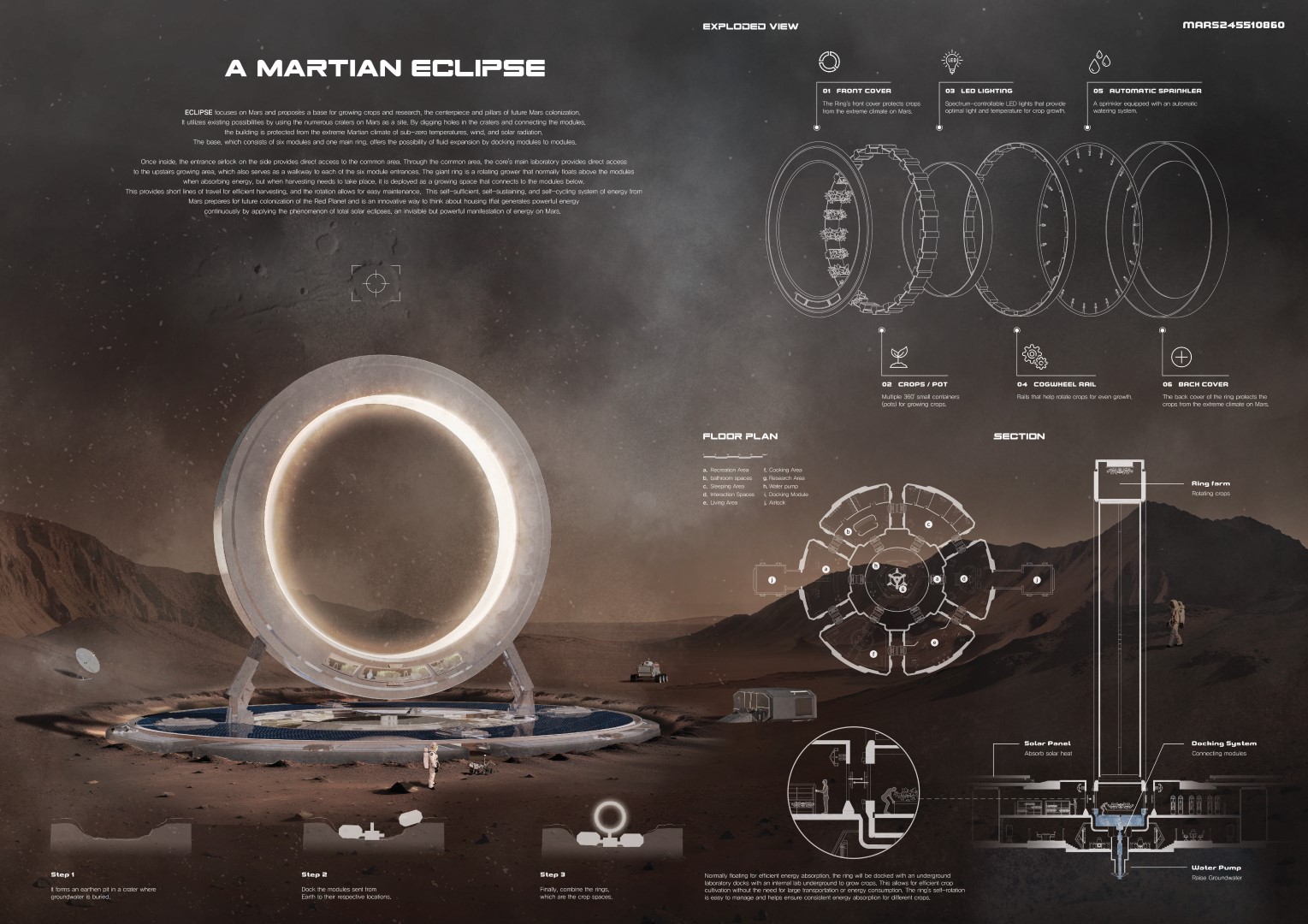
ECLIPSE focuses on Mars and proposes a base for growing crops and research, the centerpiece and pillars of future Mars colonization. It utilizes existing possibilities by using the numerous craters on Mars as a site. By digging holes in the craters and connecting the modules, the building is protected from the extreme Martian climate of sub-zero temperatures, wind, and solar radiation. The base, which consists of six modules and one main ring, offers the possibility of fluid expansion by docking modules to modules.
Once inside, the entrance airlock on the side provides direct access to the common area. Through the common area, the core’s main laboratory provides direct access to the upstairs growing area, which also serves as a walkway to each of the six module entrances. The giant ring is a rotating grower that normally floats above the modules when absorbing energy, but when harvesting need to take place, it is deployed as a growing space that connects to the modules below. This provides short lines of travel for efficient harvesting, and the rotation allows for easy maintenance. This self-sufficient, self-sustaining and self-cycling system of energy from Mars prepares for future colonization of the Red Planet and is an innovative way to think about housing that generates powerful energy continuously by applying the phenomenon of total solar eclipses, an invisible but powerful manifestation of energy on Mars.
THIRD PLACE
CELESTIAL GENESIS
Alp Arda, Italy
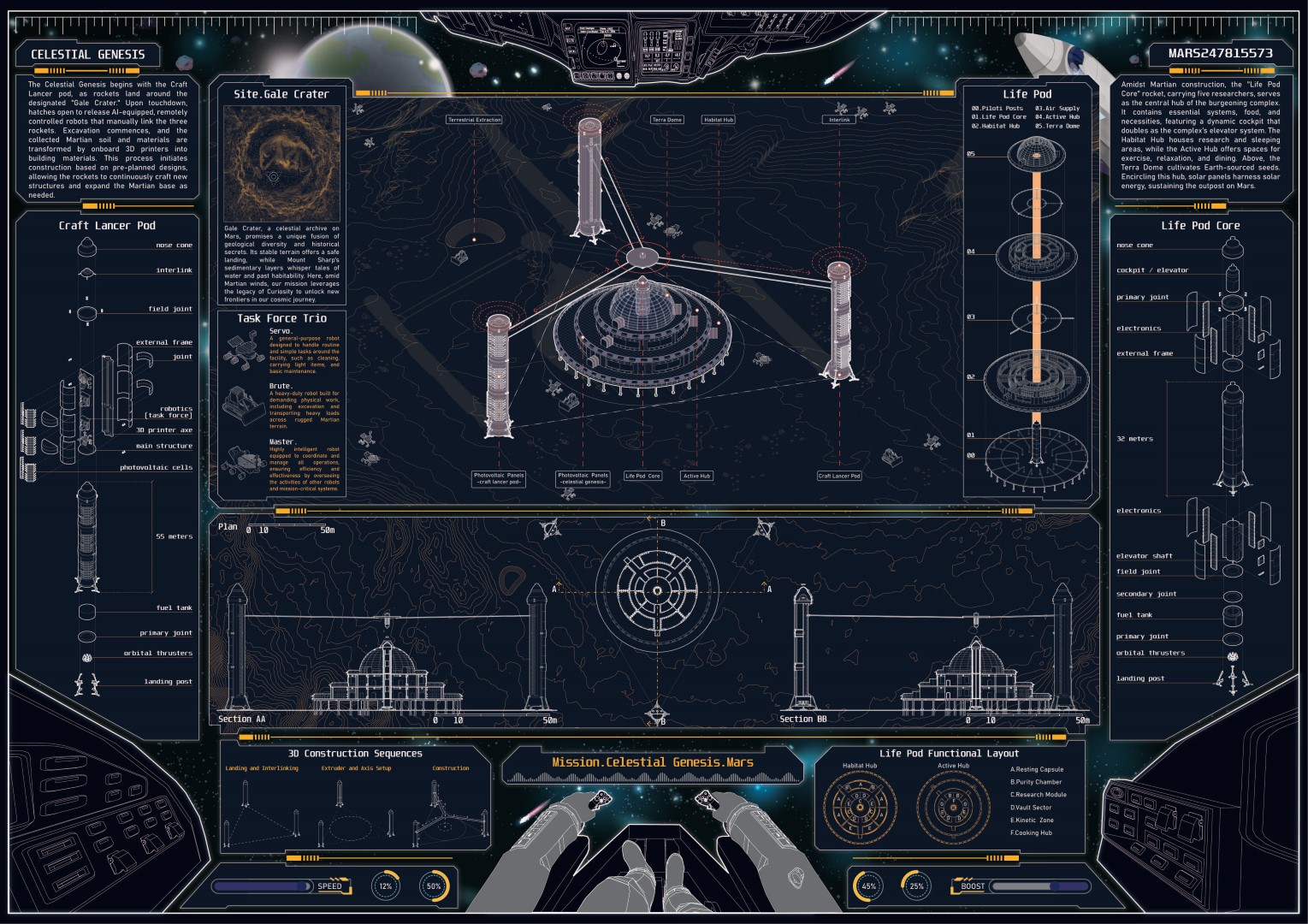
The Celestial Genesis begins with the Craft Lancer pod, as rockets land around the designated “Gale Crater”. Upon touchdown, hatches open to release AI-equipped, remotely controlled robots that manually link the three rockets. Excavation commences, and the collected Martian soil and materials are transformed by onboard 3D printers initiate construction based on pre-planned designs, allowing the rockets to continuously craft new structures and expand the Martian base as needed.
Amidst Martian construction, the “Life Pod Core” rocket, carrying five researchers, serves as the central hub of the burgeoning complex. It contains essential systems, food, and necessities, featuring a dynamic cockpit that doubles as the complex’s elevator system. The Habitat Hub houses research and sleeping areas, while the Active Hub offers spaces for exercise, relaxation, and dining. Above, the Terra Dome cultivates Earth-sourced seeds. Encircling this hub, solar panels harness solar energy, sustaining the outpost on Mars.
Honourable Mentions:
Honourable Mention 1: Ever-Grow
Goh Zheng Rong and Loy Xin Yi, Malaysia
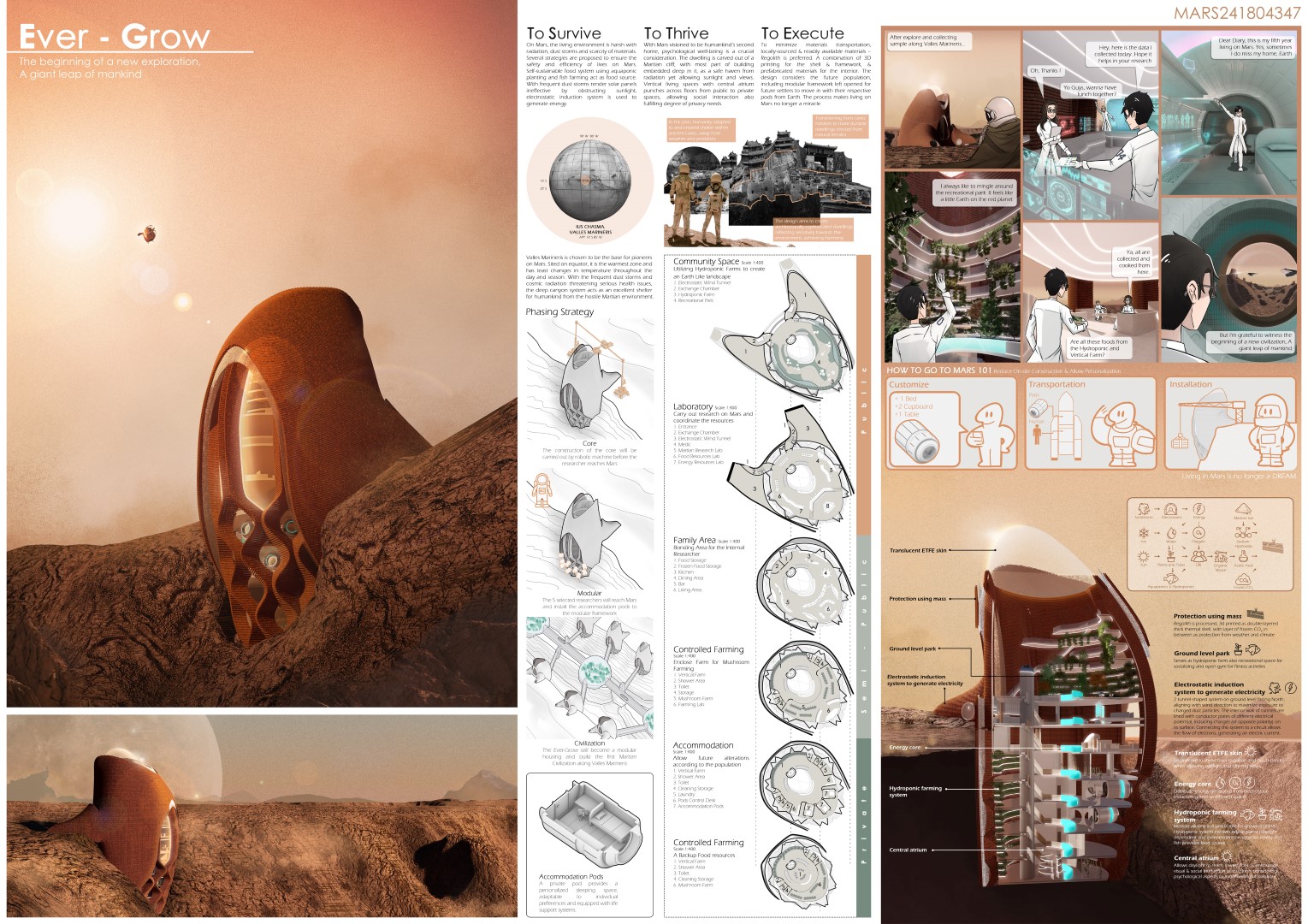
Honourable Mention 2: Nomadic Incubator
Jiaqi Kang, Jiamin Huang and Lejia Li, United States
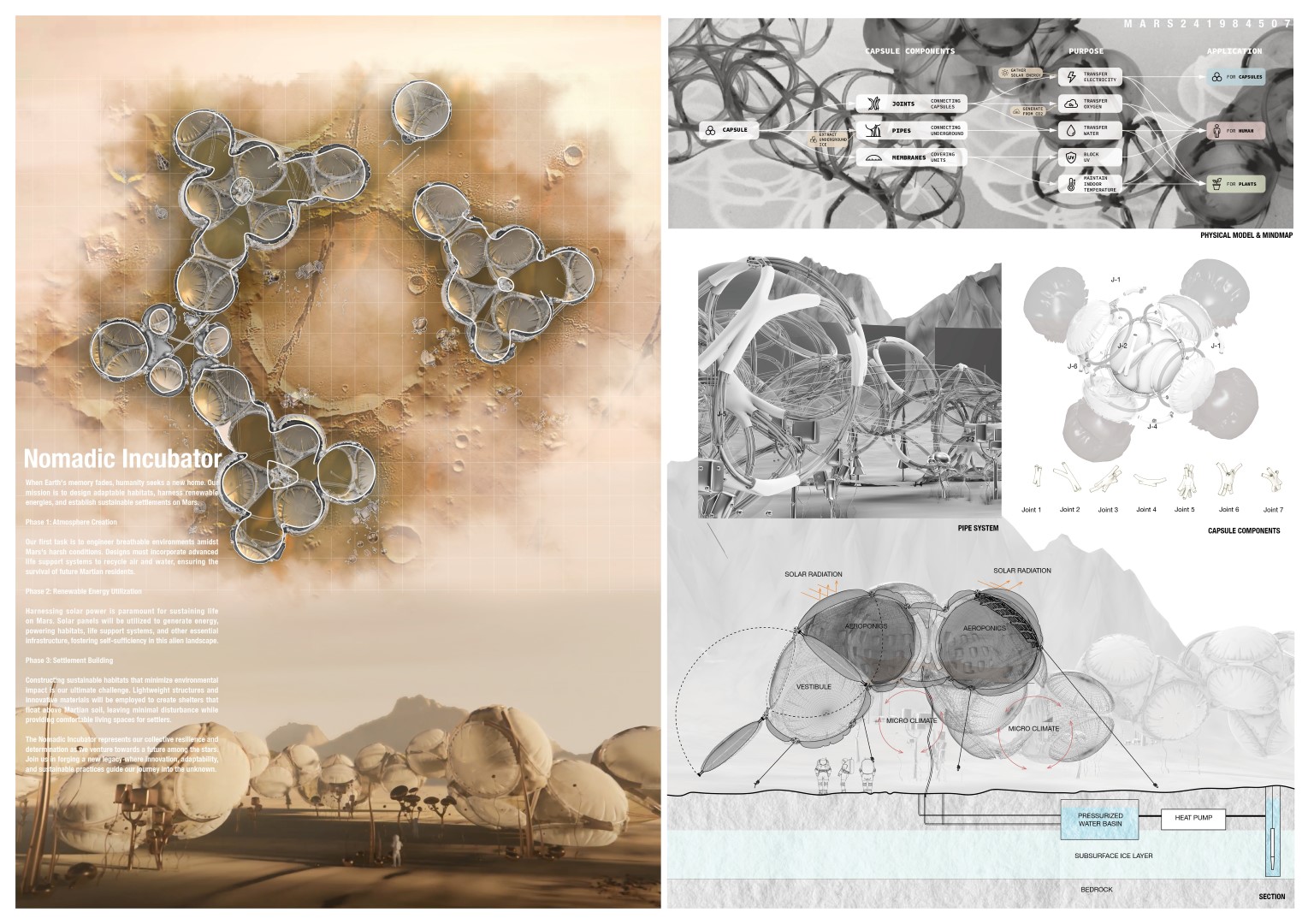
Honourable Mention 3: Osmosis
Wan Zilin and Ren Yinghui, China
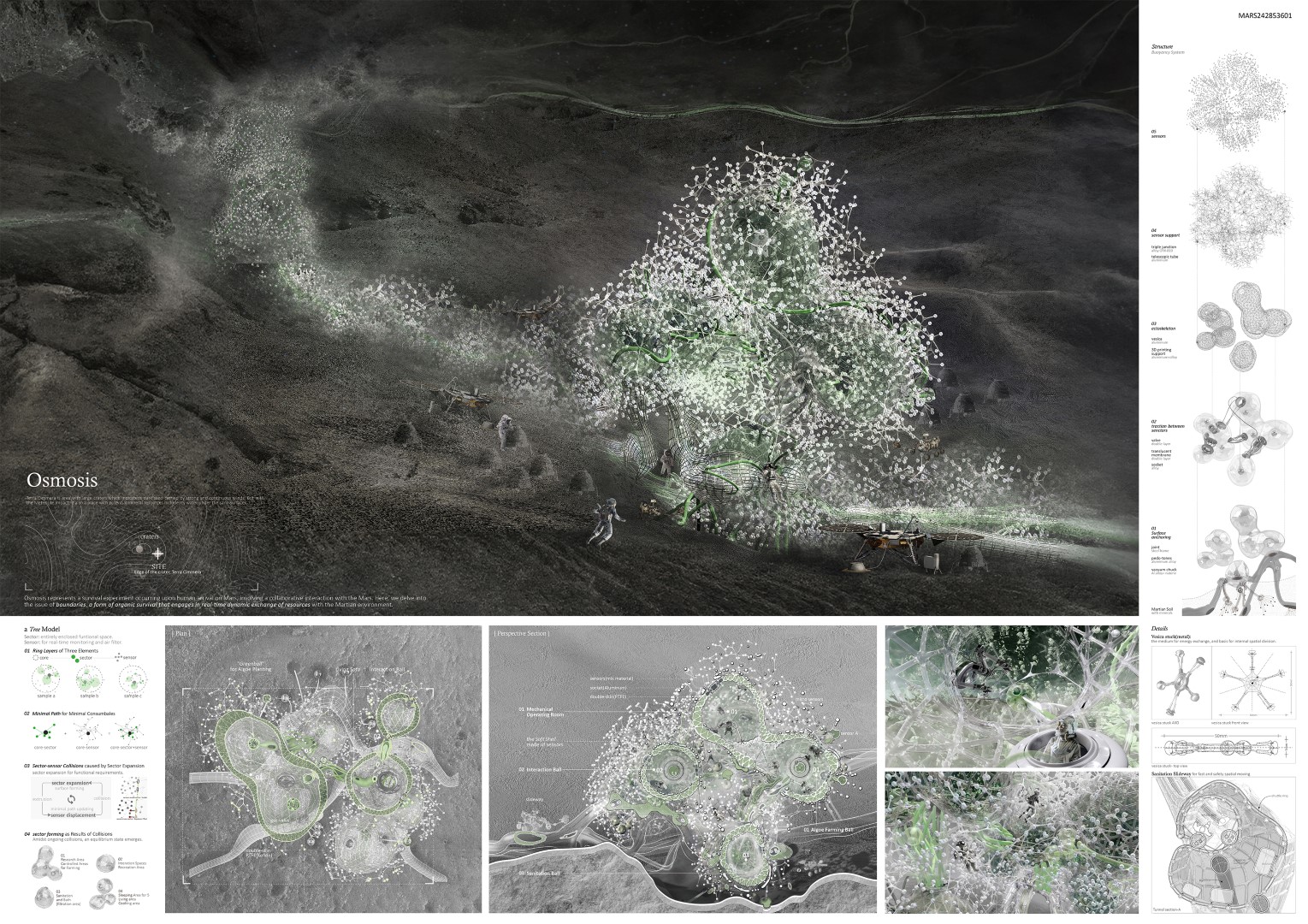
Honourable Mention 4: Nomadica: The Mobile Haven on Mars
Xueyan Wang and Jiahao Du, Australia
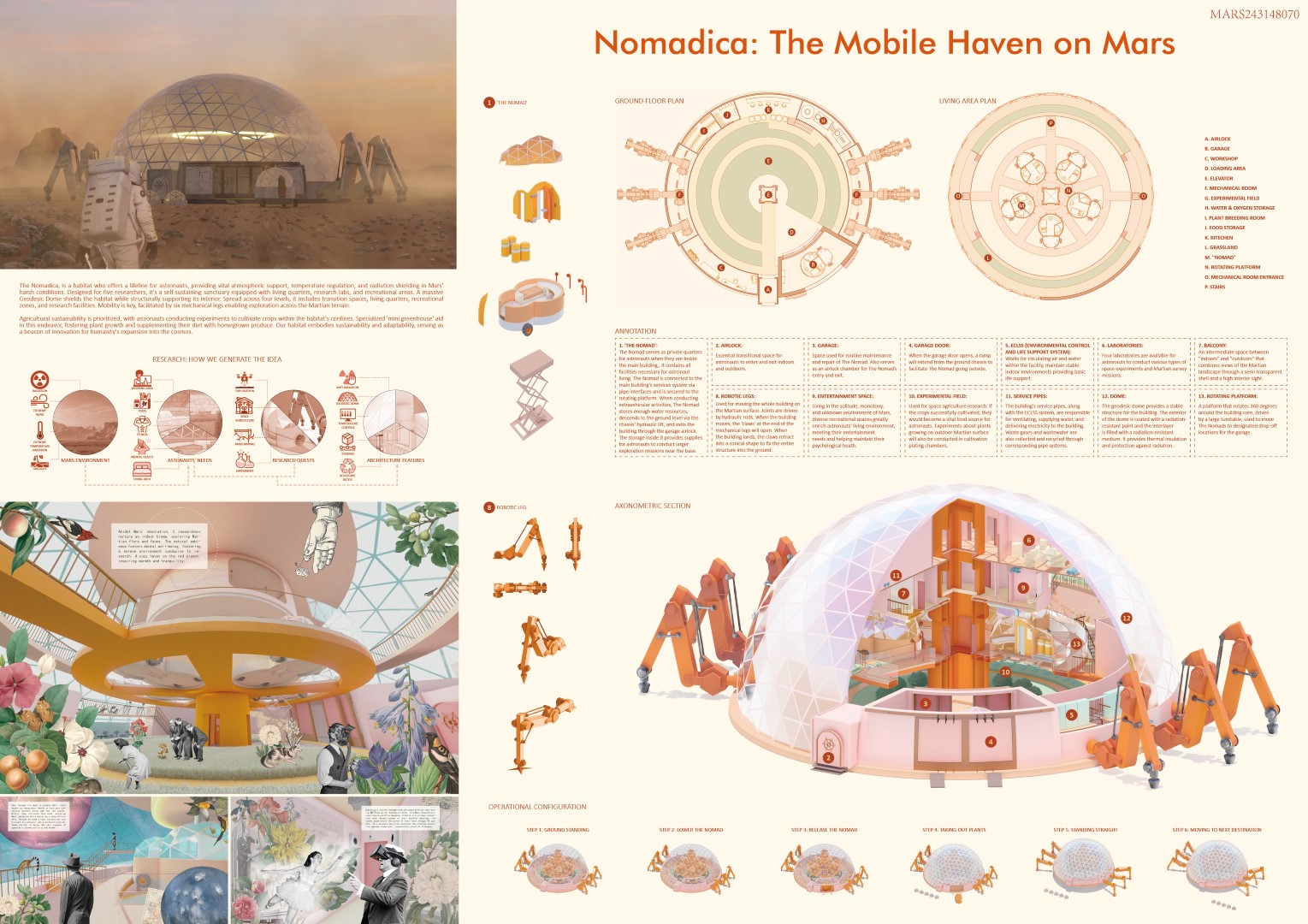
Honourable Mention 5: EDE–NO 1
Jeffery Moisant, Ian Simon and Simon Chiquito, United States
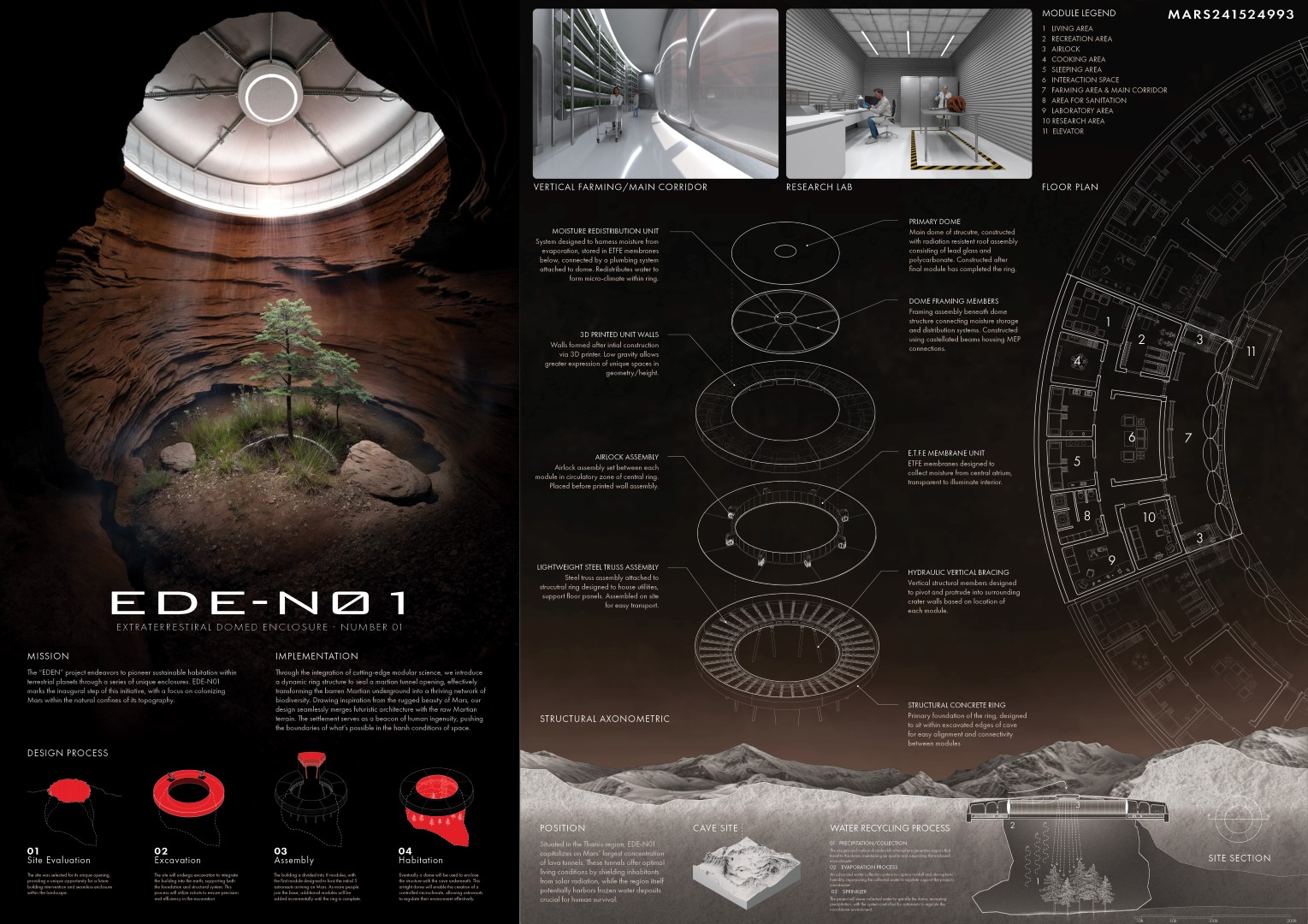
Honourable Mention 6: AEON
Kush Nitesh Bhansali, Aryan Samudre and Mohit Prakash Ingle, India
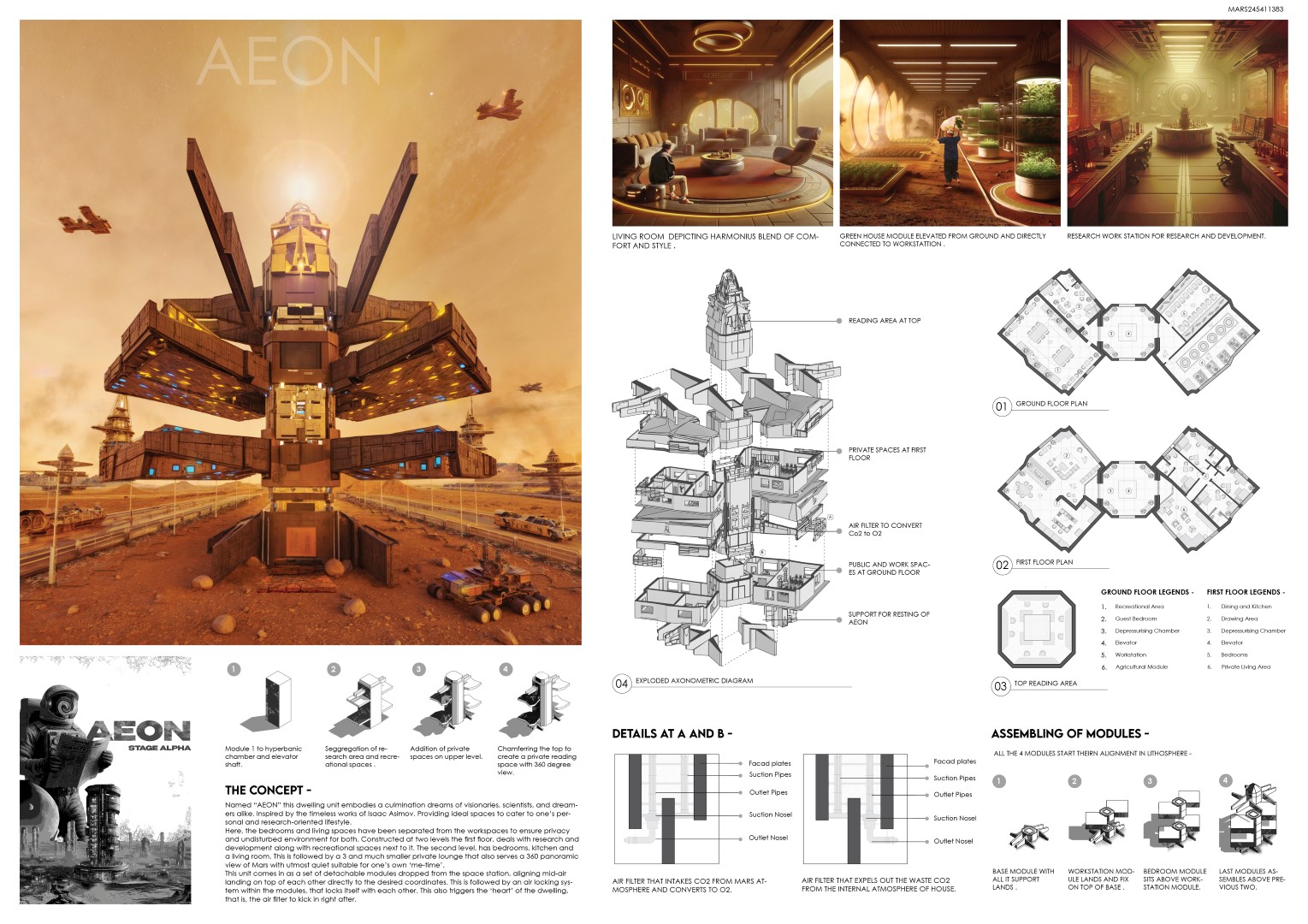
Honourable Mention 7
Muzhi Wang and Ruoxuan Hu, United States
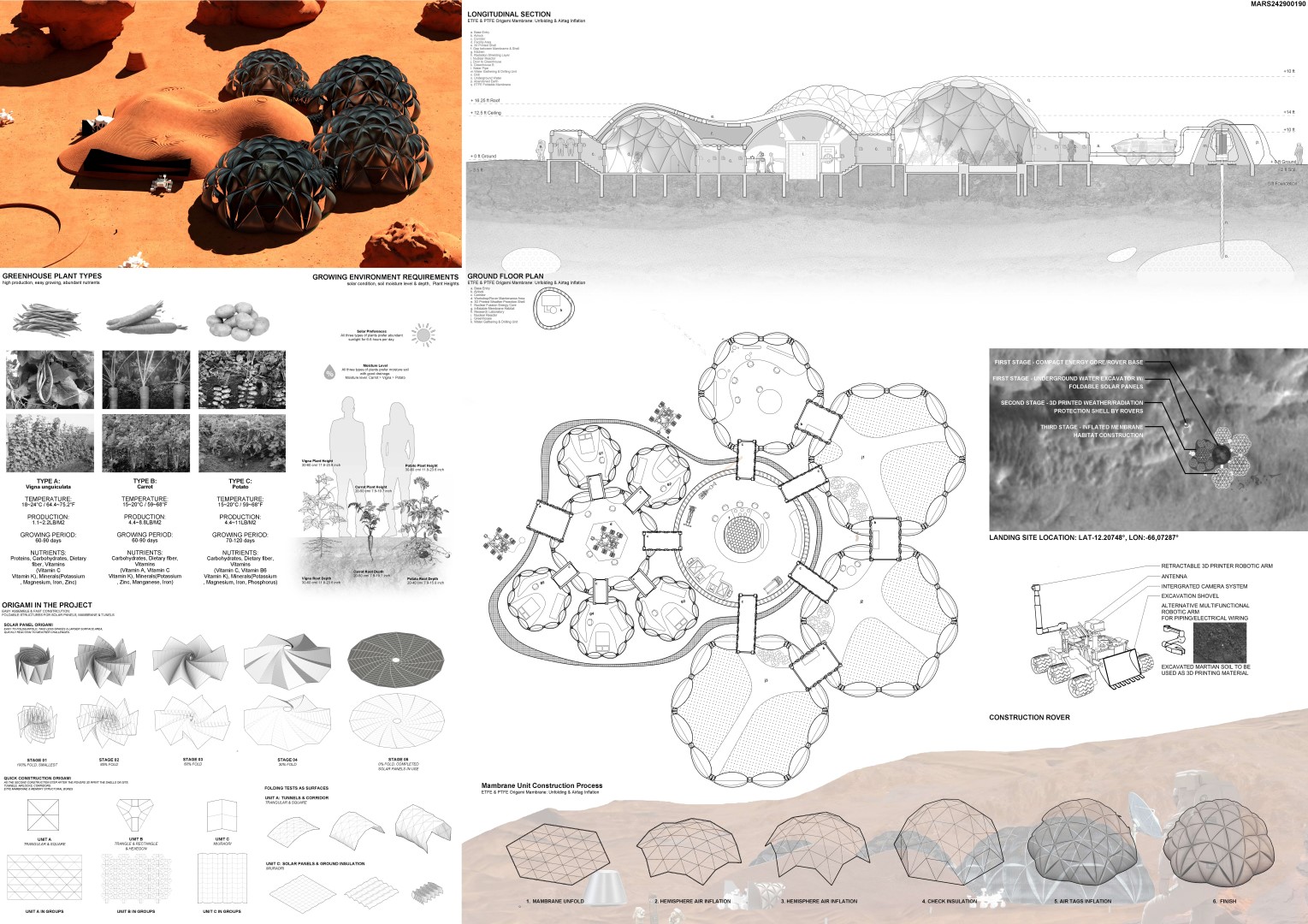
Honourable Mention 8–INCEPTION______
Mayur Mehta, India
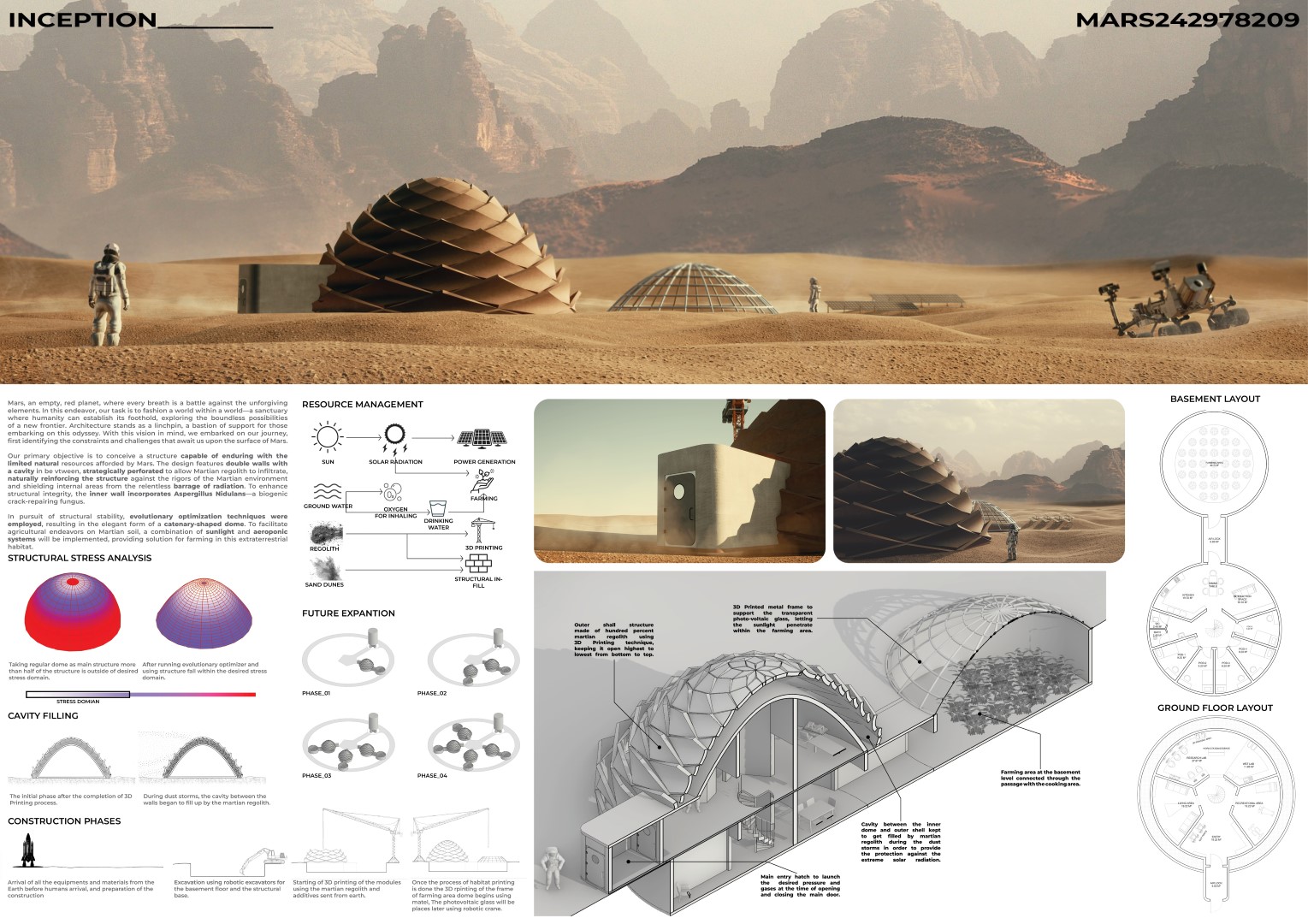
Honourable Mention 9–INTERLOCK
Sylvana Kam, Jayden Chan and Moxiao Guo, Canada
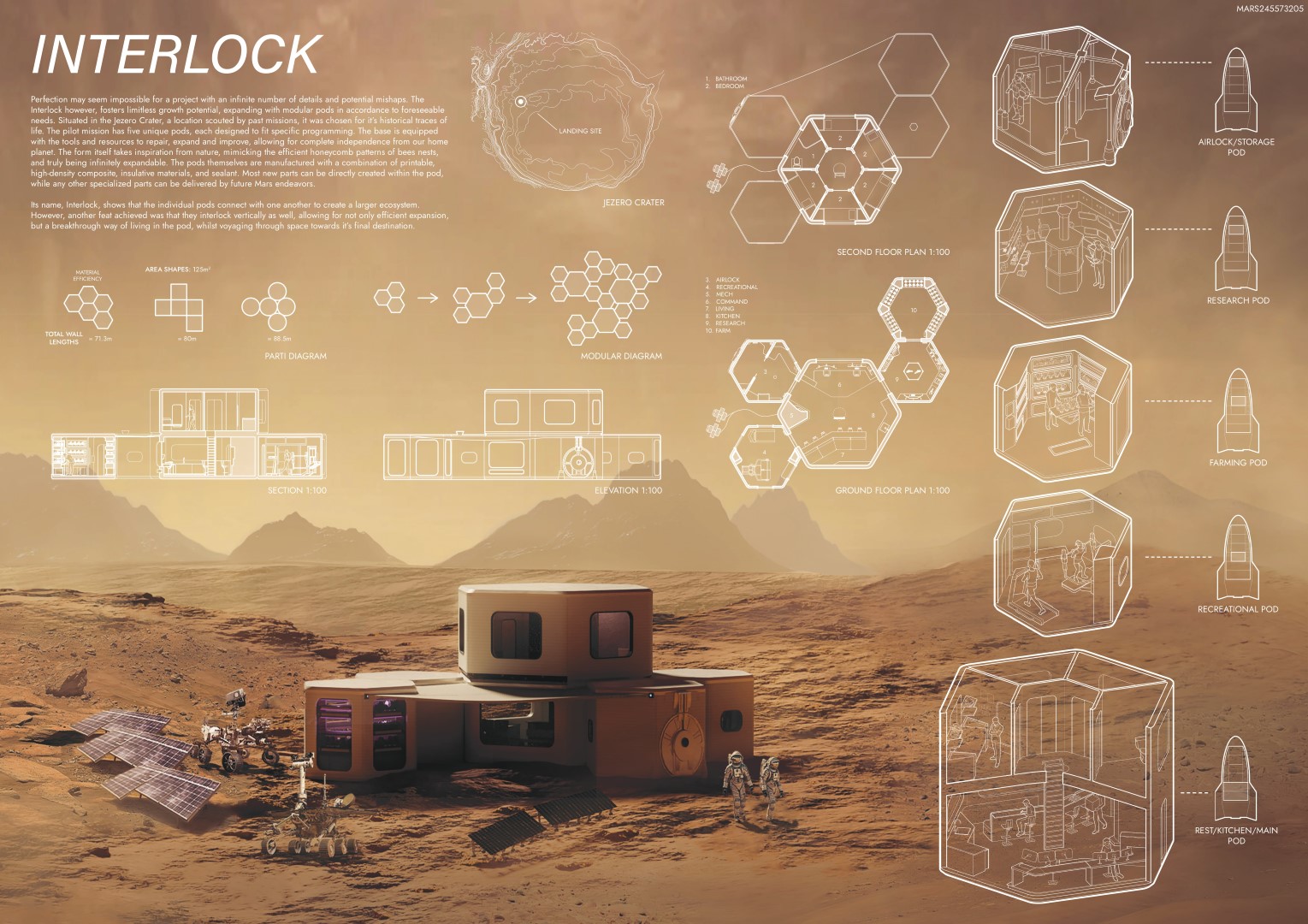
Honourable Mention 10–CIRCLE OF LIFE
Lorenzo Bavelloni, Italy
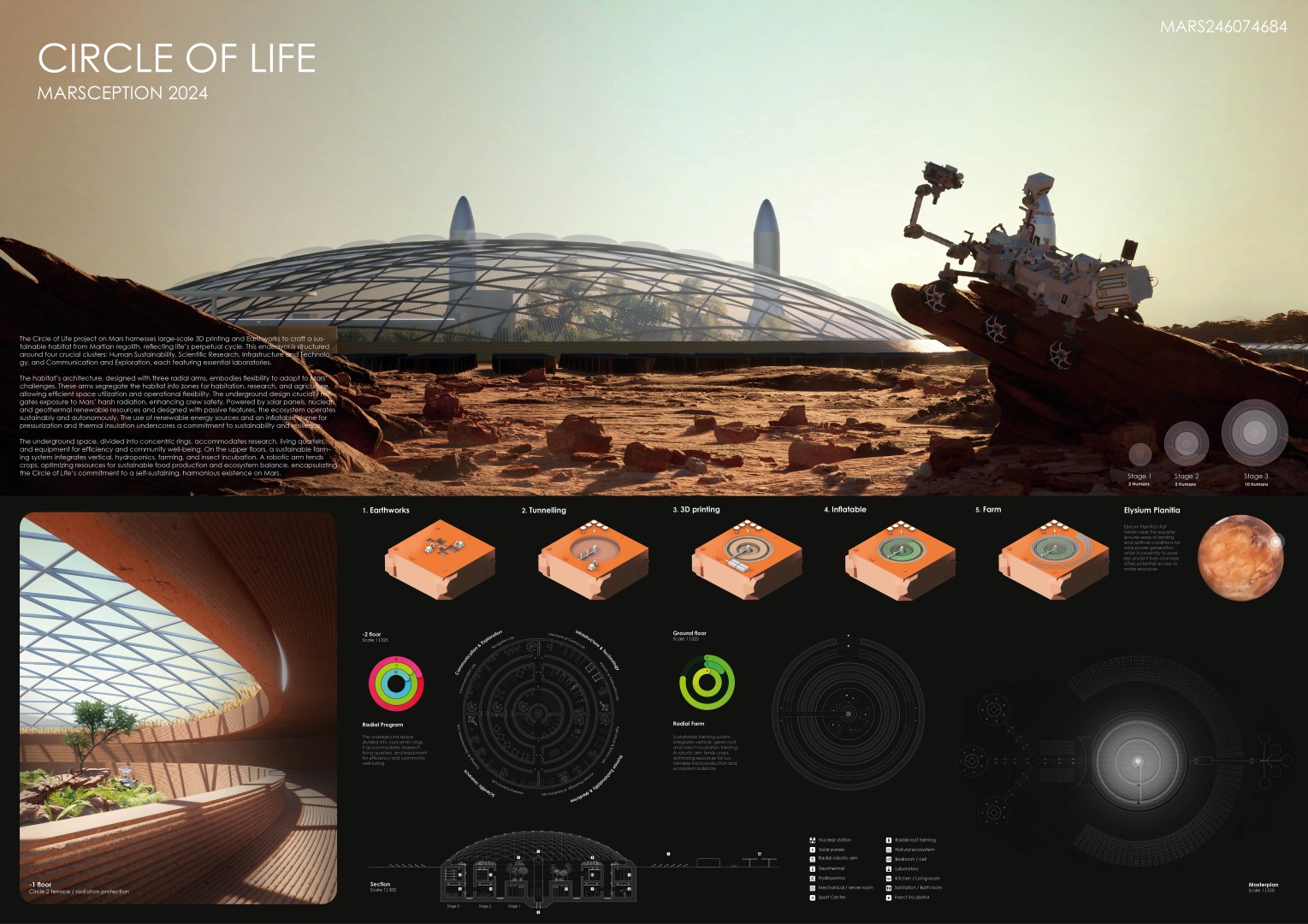
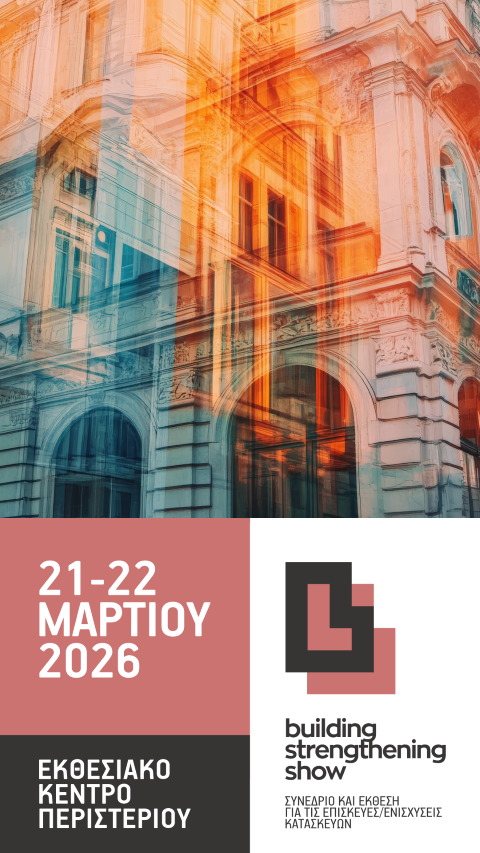
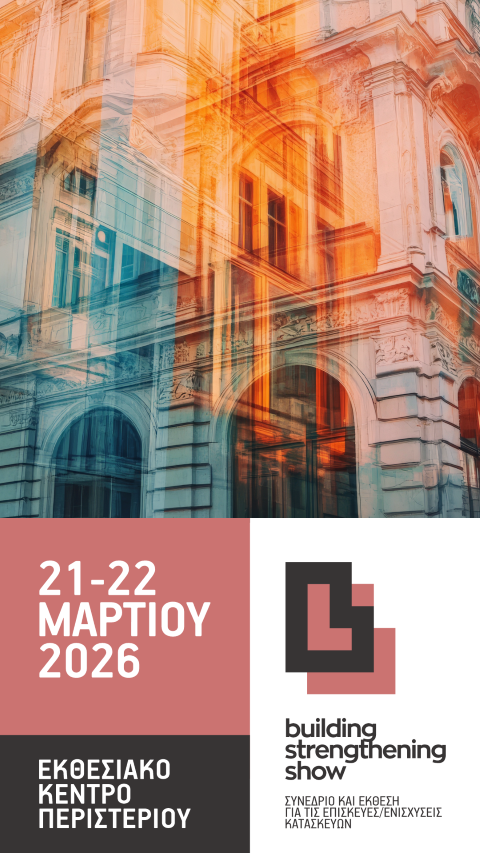
Archetype team - 18/02/2026
 ΟΛΑ ΤΑ ΤΕΥΧΗ
SUBSCRIBE
ΟΛΑ ΤΑ ΤΕΥΧΗ
SUBSCRIBE
Μπορείς να καταχωρήσεις το έργο σου με έναν από τους τρεις παρακάτω τρόπους: