
ΕΓΓΡΑΨΟΥ
για να λαμβάνεις τα νέα του Archetype στο email σου!
Thank you!
You have successfully joined our subscriber list.
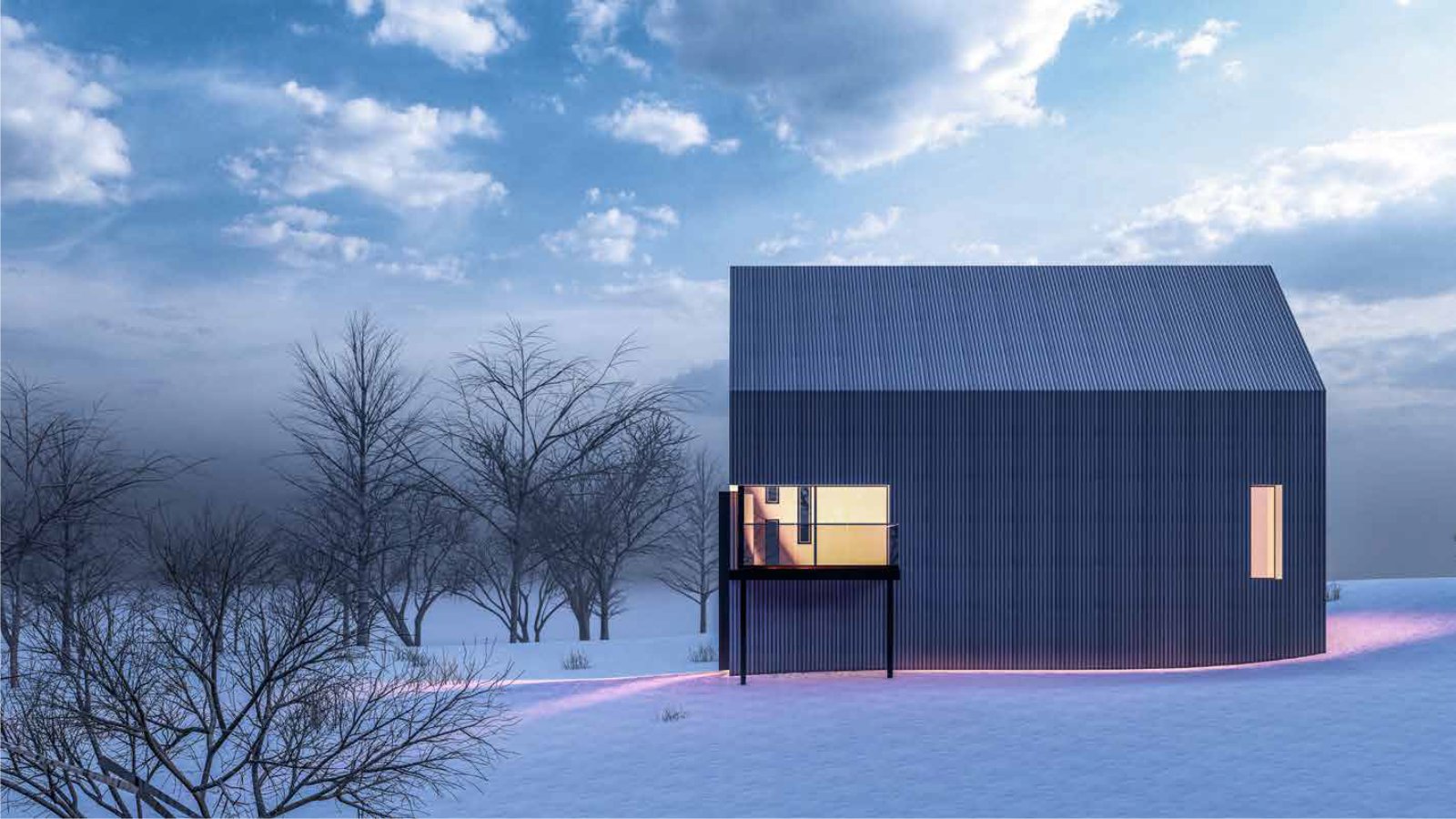
Home is a space that is intimate to all of us. A home goes beyond its everyday function of being a physical shelter for people and their activities; a home connects with its users at a personal and emotional level. Our humble abodes are being redefined with every passing day. The world is changing constantly, and along with it, our homes are seeing us spend more time within them. The built form of a home is evolving rapidly, its design adapting to various other needs that were not limited to this space before. Homes today are versatile entities – doubling up as offices, play areas, work-out zones, and spaces for interaction and recreation, transformative, multi-purpose, and evolving to adapt to us, not the other way around.
A Home is no longer just a place you live in but is a place that lives with you.
Volume Zero Competition thanks all the competitors for participating in this competition and for contributing to this competition's research.
Participants from more than 50 countries contributed valuable concept ideas to the contest, which was evaluated by a panel of international experts. The winning projects have been awarded a total cash prize of $4,500 distributed to the first 3 team winner and student award.
The esteemed jury for judging this competition consisted of Sangeeta Merchant (Spasm Design Architects), Sanjeev Panjabi (Spasm Design Architects), Widhi Nugroho (Studio WNA), Todd Saunders (Saunders Architecture), Tiago Rebelo De Andrade (Rebelo Andrade), Nguyen Hoang Manh (MIA Design Studio), Marco Lavit (Atelier LAVIT), Luis Rebelo De Andrade (Rebelo Andrade), Dipen Gada (DG Associates), Jun Sekino (JUNSEKINO architect and design), Hardik Shah (Studio Lagom), Demetri Lampris (SO-IL), Craig Steely (Craig Steely Architecture)
The top three winners and best student were awarded total prize money of $4,500 while ten entries received Honorable Mentions. Here are the winning entries. The full result for the competition Tiny House 2022 Architecture Competition can be found on -https://volumezerocompetitions...
FIRST PLACE
YOU DECIDE
Mohammad Saeed Maaleki and Amir Mohammad Hassani
Iran
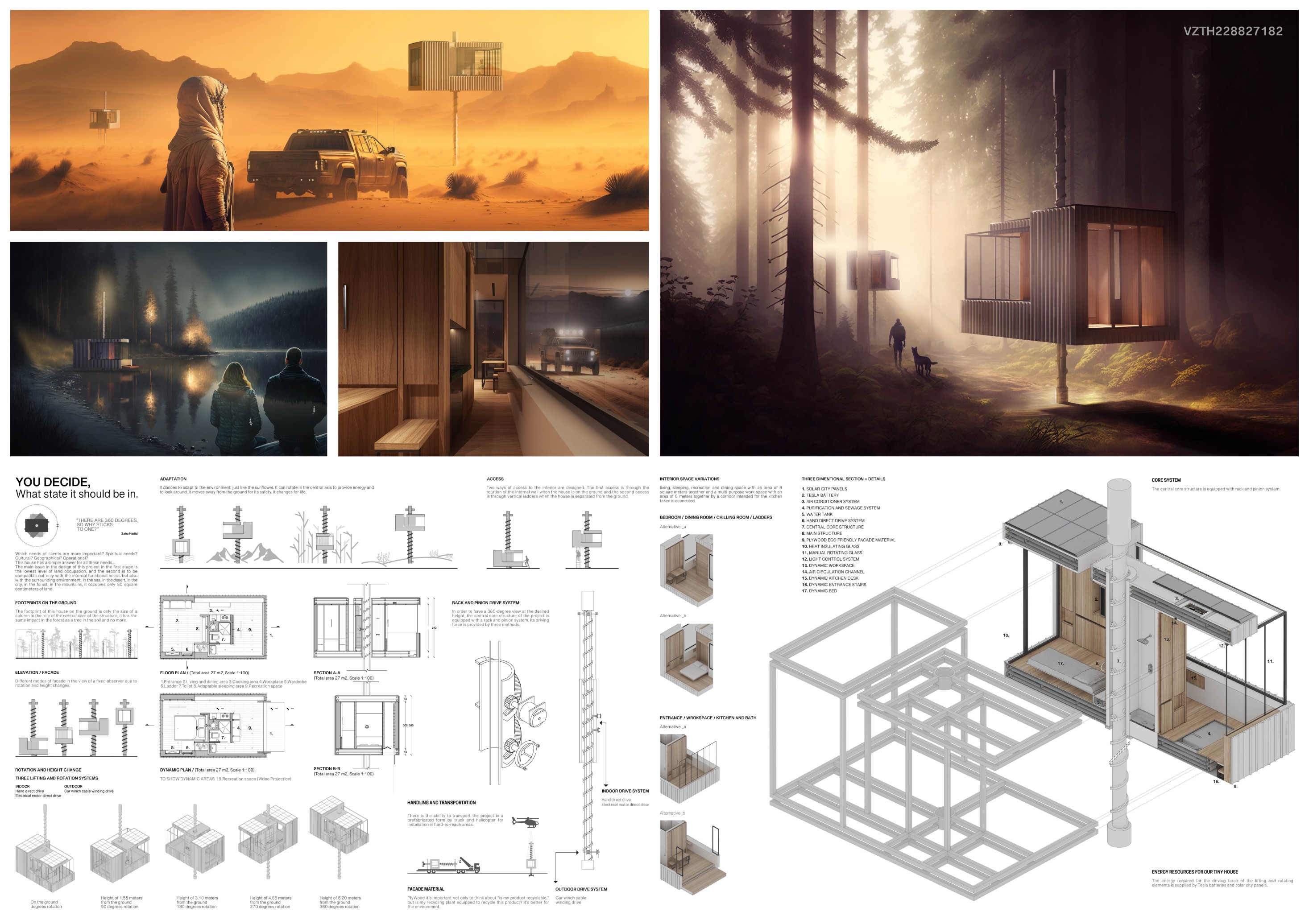
YOU DECIDE, What state it should be in.
"THERE ARE 360 DEGREES, SO WHY STICKS TO ONE?" -Zaha Hadid
Which needs of clients are more important? Spiritual needs? Cultural? Geographical? Operational? This house has a simple answer for all these needs... The main issue in the design of this project in the first stage is the lowest level of land occupation, and the second is to be compatible not only with the internal functional needs but also with the surrounding environment. In the sea, in the desert, in the city, in the forest, in the mountains, it occupies only 80 square centimeters of land. The footprint of this house on the ground is only the size of a column in the role of the central core of the structure, it has the same impact in the forest as a tree in the soil and no more. Different modes of facade in the view of a fixed observer due to rotation and height changes. It dances to adapt to the environment, just like the sunflower. It can rotate in the central axis to provide energy and to look around, it moves away from the ground for its safety. It changes for life.
SECOND PLACE
Lilac Cloud
Ooi Yong Rong
Malaysia
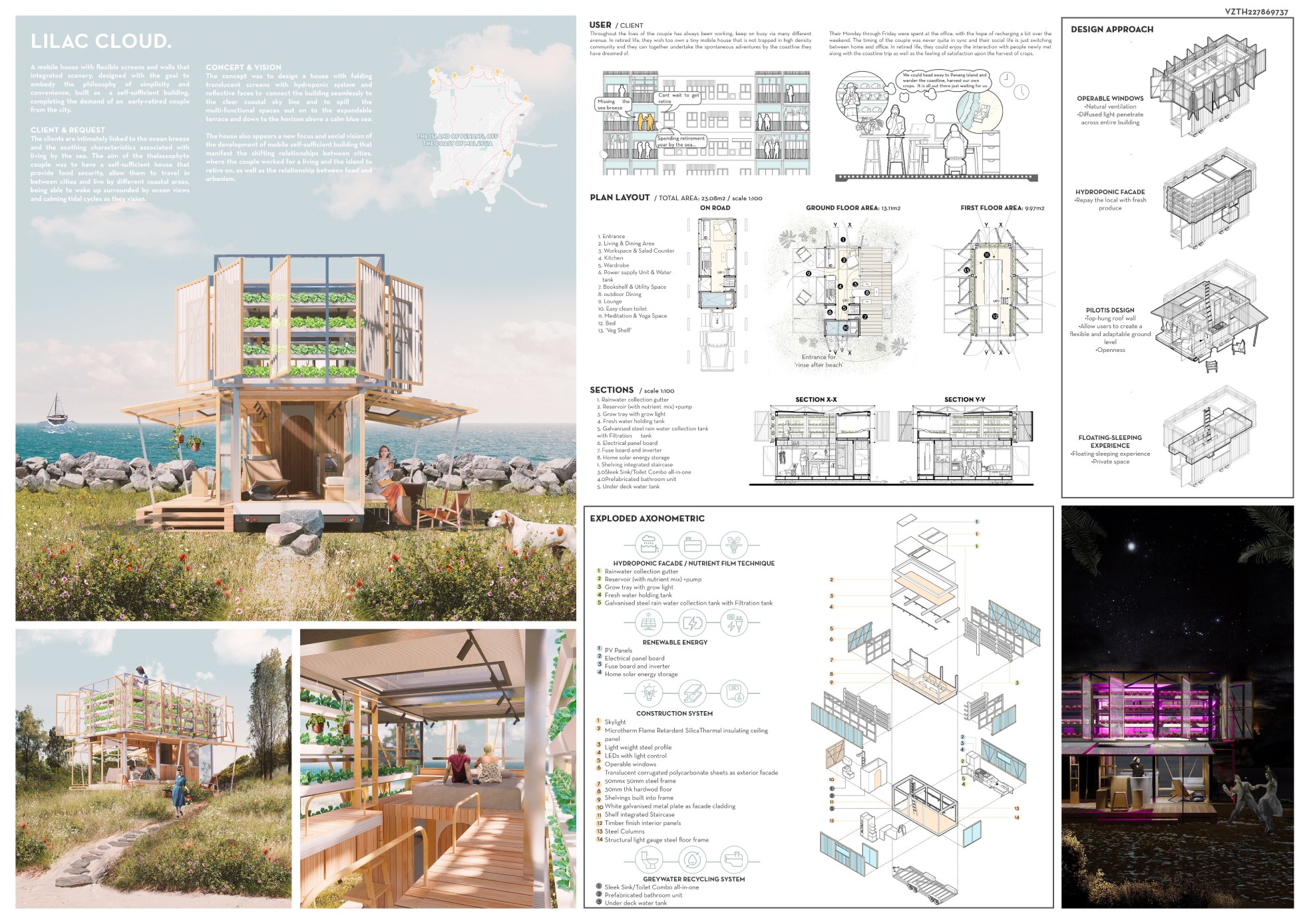
A mobile house with flexible screens and walls that integrated scenery, designed with the goal to embody the philosophy of simplicity and convenience, built as a self-sufficient building, completing the demand of an early-retired couple from the city.
The concept was to design a house with folding translucent screens with hydroponic system and reflective faces to connect the building seamlessly to the clear coastal sky line and to spill the multi-functional spaces out on to the expandable terrace and down to the horizon above a calm blue sea.
The house also appears a new focus and social vision of the development of mobile self-sufficient building that manifest the shifting relationships between cities, where the couple worked for a living and the island to retire on, as well as the relationship between food and urbanism.
THIRD PLACE
The Funnel Hut
Omaatla Charlesfinney Moilwa and Gwafila Leon Tema
Botswana
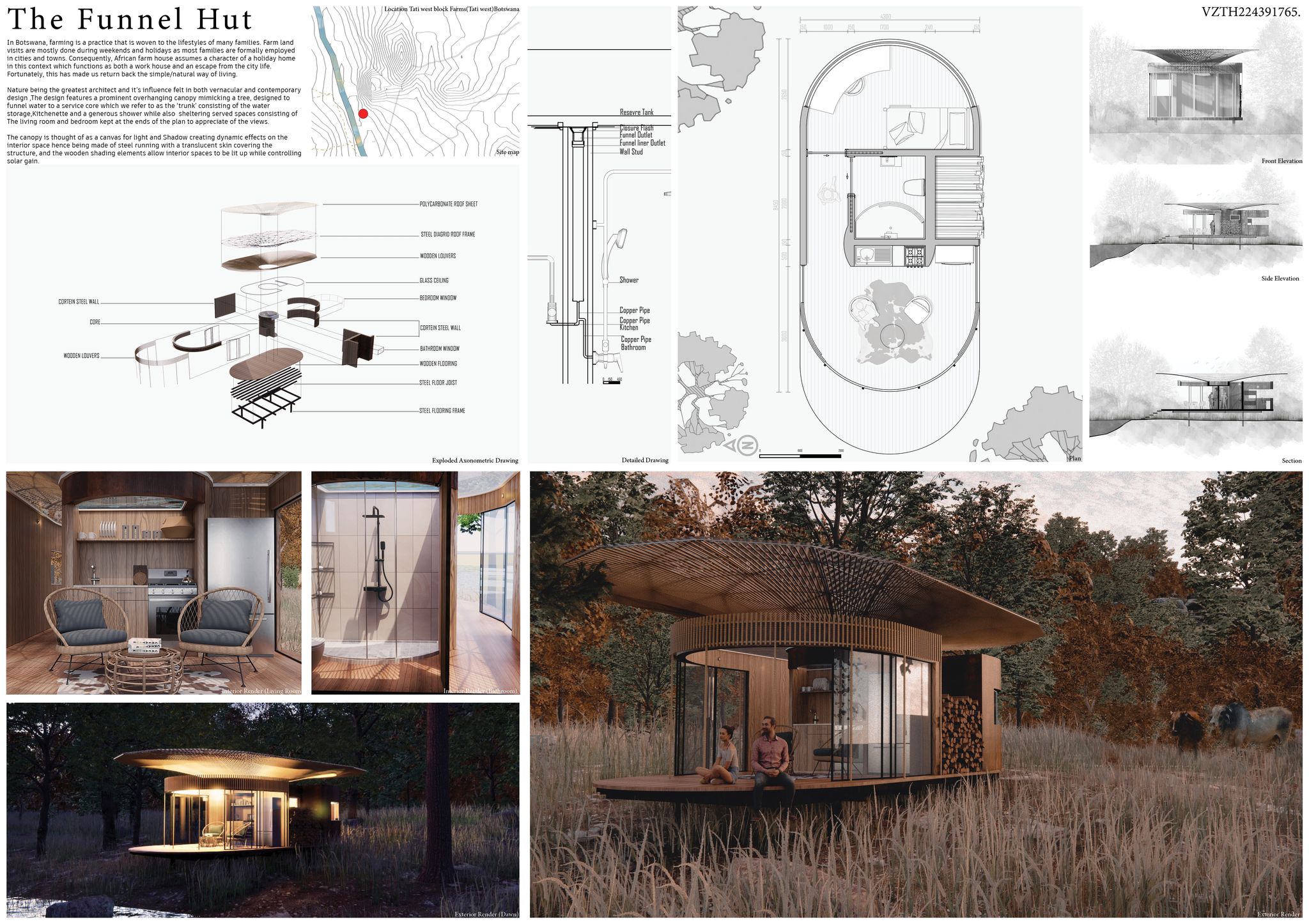
In Botswana, farming is a practice that is woven to the lifestyles of many families. Farm land visits are mostly done during weekends and holidays as most families are formally employed in cities and towns. Consequently, African farm house assumes a character of a holiday home in this context which functions as both a work house and an escape from the city life. Fortunately, this has made us return back the simple/natural way of living.
Nature being the greatest architect and its influence felt in both vernacular and contemporary design. The design features a prominent overhanging canopy mimicking a tree, designed to funnel water to a service core which we refer to as the 'trunk' consisting of the water storage, Kitchenette and a generous shower while also sheltering served spaces consisting of the living room and bedroom kept at the ends of the plan to appreciate of the views.
The canopy is thought of as a canvas for light and Shadow creating dynamic effects on the interior space hence being made of steel running with a translucent skin covering the structure, and the wooden shading elements allow interior spaces to be lit up while controlling solar gain.
STUDENT AWARD
Retractable Tent
Zhaoheng Wang and Jiale Huang
Sweden
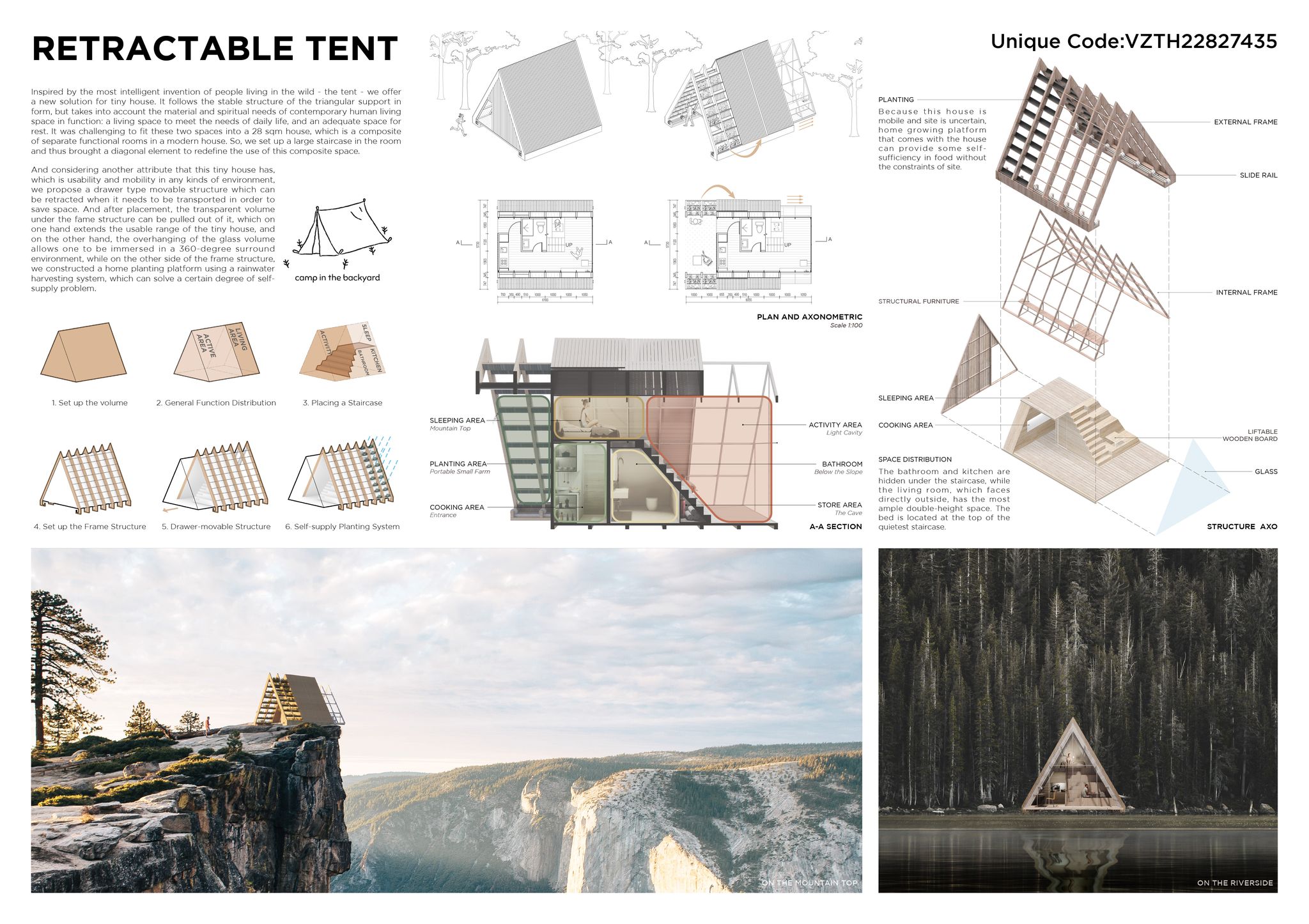
Inspired by the most intelligent invention of people living in the wild the tent we offer a new solution for tiny house. It follows the stable structure of the triangular support in form, but takes into account the material and spiritual needs of contemporary human living space in function: a living space to meet the needs of daily life, and an adequate space for rest. It was challenging to fit these two spaces into a 28 sqm house, which is a composite of separate functional rooms in a modern house. So, we set up a large staircase in the room and thus brought a diagonal element to redefine the use of this composite space.
And considering another attribute that this tiny house has, which is usability and mobility in any kinds of environment, we propose a drawer type movable structure which can be retracted when it needs to be transported in order to save space. And after placement, the transparent volume under the fame structure can be pulled out of it, which on one hand extends the usable range of the tiny house, and on the other hand, the overhanging of the glass volume allows one to be immersed in a 360-degree surround environment, while on the other side of the frame structure, we constructed a home planting platform using a rainwater harvesting system, which can solve a certain degree of self- supply problem.
Honourable Mentions:
Honourable Mention 1 - Awas
Chandrima, Vignesh G and Sanjai Haridas | India
Honourable Mention 2 - Puzzle House
Jero Idarraga, Cristina Harker and Maria Sofia Mancera | Colombia
Honourable Mention 3 - Solitary Melody
Yongquan Chen, Junjia Liang and Zhuoran Cheng | China
Honourable Mention 4
Cai Yujing, Lin Yuzhen and Wu Menglan | China
Honourable Mention 5 - Permanent Camping 1
Rob Brown | Australia
Honourable Mention 6 - Frozen Foothold
Justin V Jose and Ashwini Chacko | India
Honourable Mention 7 - Dhajji House
Rahul Bhushan | India
Honourable Mention 8 - Dream House
Ustiuzhanina Ekaterina, Abezinov Temirbulat Dzhambulatovich and Nikita Demidov Andreevich | Russia
Honourable Mention 9 - El Nido
Marc Etienne Lebeau Levesque and Walter Leone Santos | Costa Rica
Honourable Mention 10 - Floating House For Two Artisans
Amelia Nowak and Alma Isabella Castellanos Pardo | Italy
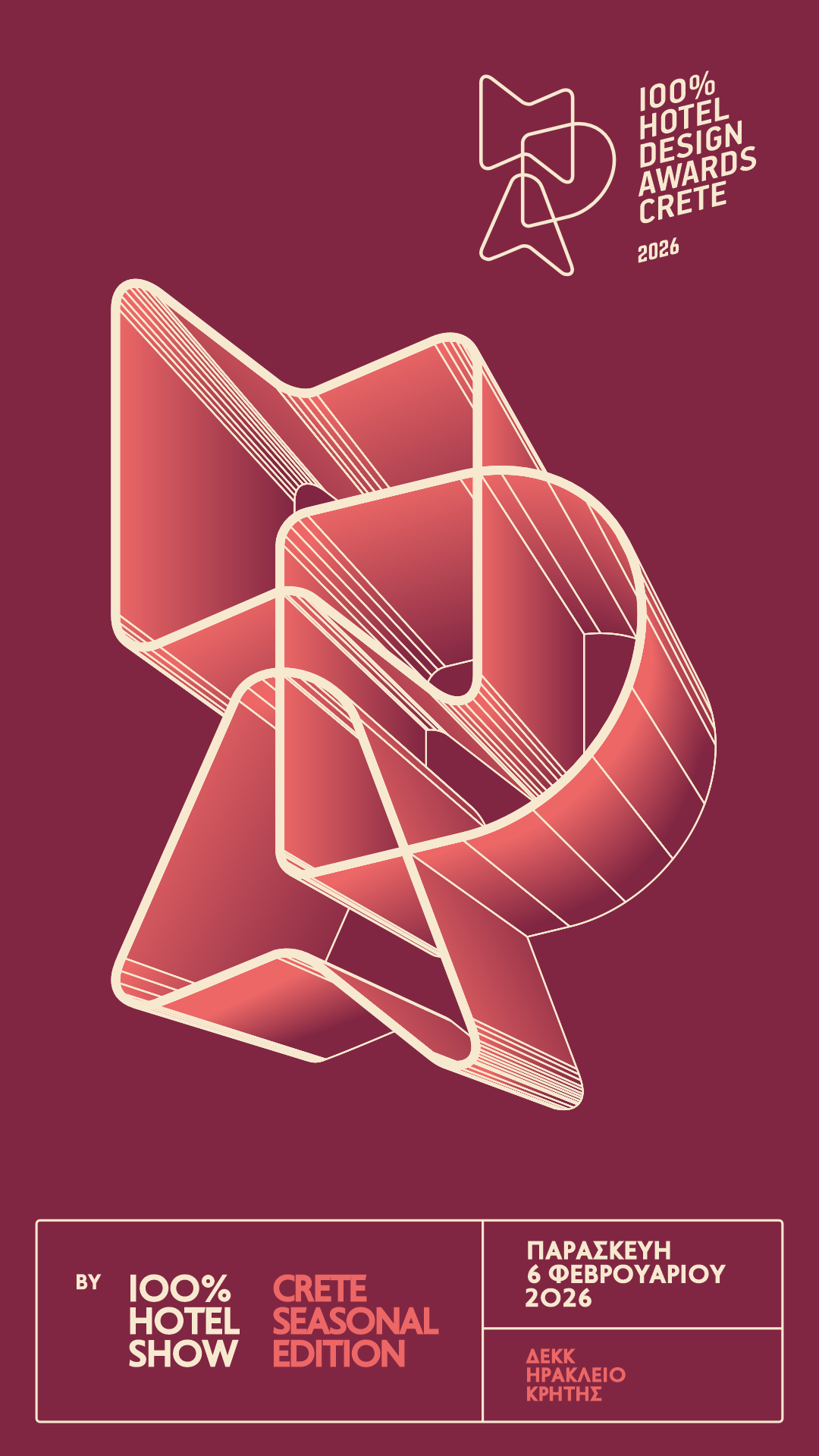
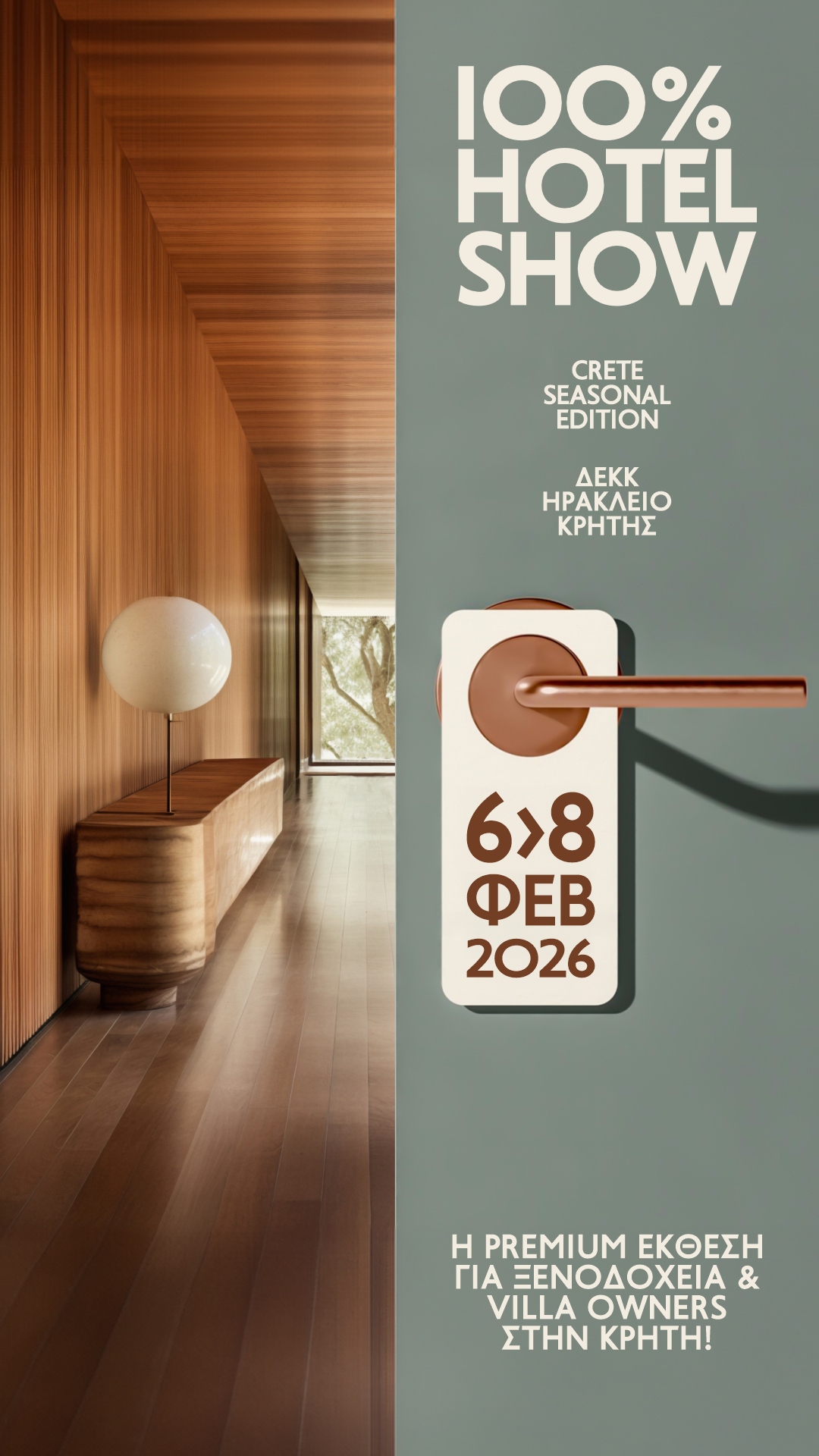
Χριστίνα Ιωακειμίδου - 04/02/2026
Ξενοφών Βαλτάς - 02/02/2026
 ΟΛΑ ΤΑ ΤΕΥΧΗ
SUBSCRIBE
ΟΛΑ ΤΑ ΤΕΥΧΗ
SUBSCRIBE
Μπορείς να καταχωρήσεις το έργο σου με έναν από τους τρεις παρακάτω τρόπους: