
ΕΓΓΡΑΨΟΥ
για να λαμβάνεις τα νέα του Archetype στο email σου!
Thank you!
You have successfully joined our subscriber list.
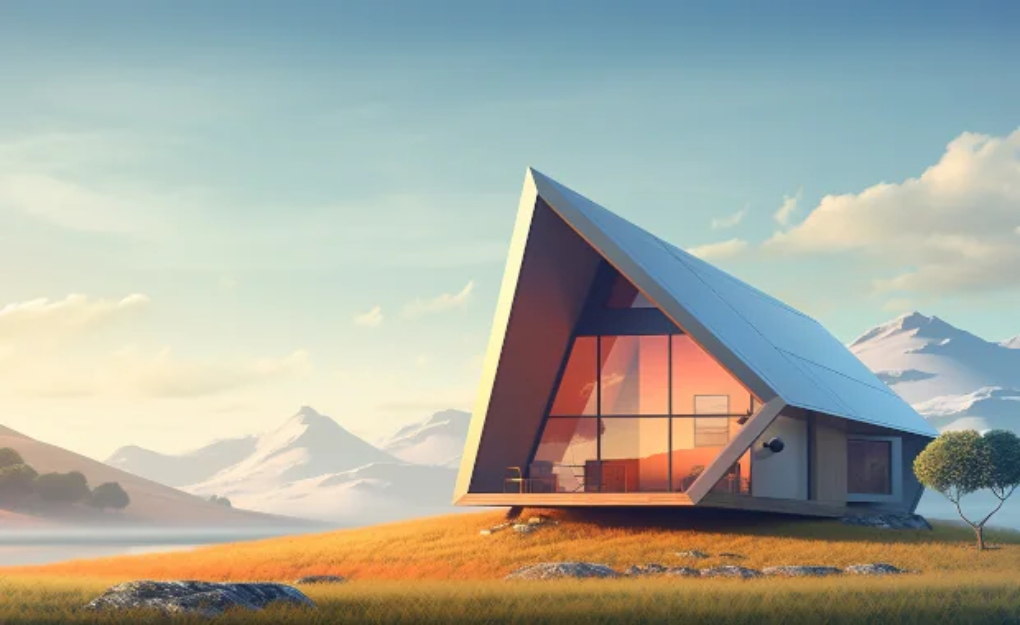
International design competition platform Volume zero has announced the results of the Tiny House 2023 Architecture Competition. The Tiny House competition looked to celebrate individuality and sustainability through innovative designs redefining resourceful living. Through this platform, we explored the various avenues of mobile living spaces and the unbridled freedom they would offer.
In this architecture design competition, participants were tasked with designing a comfortable off-the-grid living accommodation for two people under 300 sq. ft. that not only caters to their present-day needs but also anticipates and fulfills needs from the unseen future. Participants from over 48 countries came up with their creative and sustainable design solutions to cater to this spatially challenging Architectural problem.
Volume Zero Competition thanks all the competitors for participating in this competition and for contributing to this competition's research.
The esteemed jury for judging this competition consisted of Nicolás Viteri (El Sindicato), Paul Kariouk (Kariouk Architects), Arjun Malik (Malik Architecture), Marek Obtulovic (ODDO Architects), Sevince Bayrak (SO? Architecture and Ideas), Hoang Thuc Hao (1+1>2 Architects), Kraipol Jayanetra (Alkhemist Architects), Jorge Arvizu (Estudio MMX), Luciano Kruk (Luciano Kruk Arquitectos), James Shen (People’s Architecture Office), Stefan Antoni (SAOTA), Ngô Việt Khánh Duy (23o5studio), Md. Rafiq Azam (Shatotto Architecture).
The top three winners and Best Student were awarded total prize money of $4,500 while ten entries received Honorable Mentions. Here are the winning entries. The full result for the competition the Tiny House 2023 Architecture Competition can be found here.
FIRST PLACE
Morph Bubble
Ruisi Sun and Jinyu Lu
China
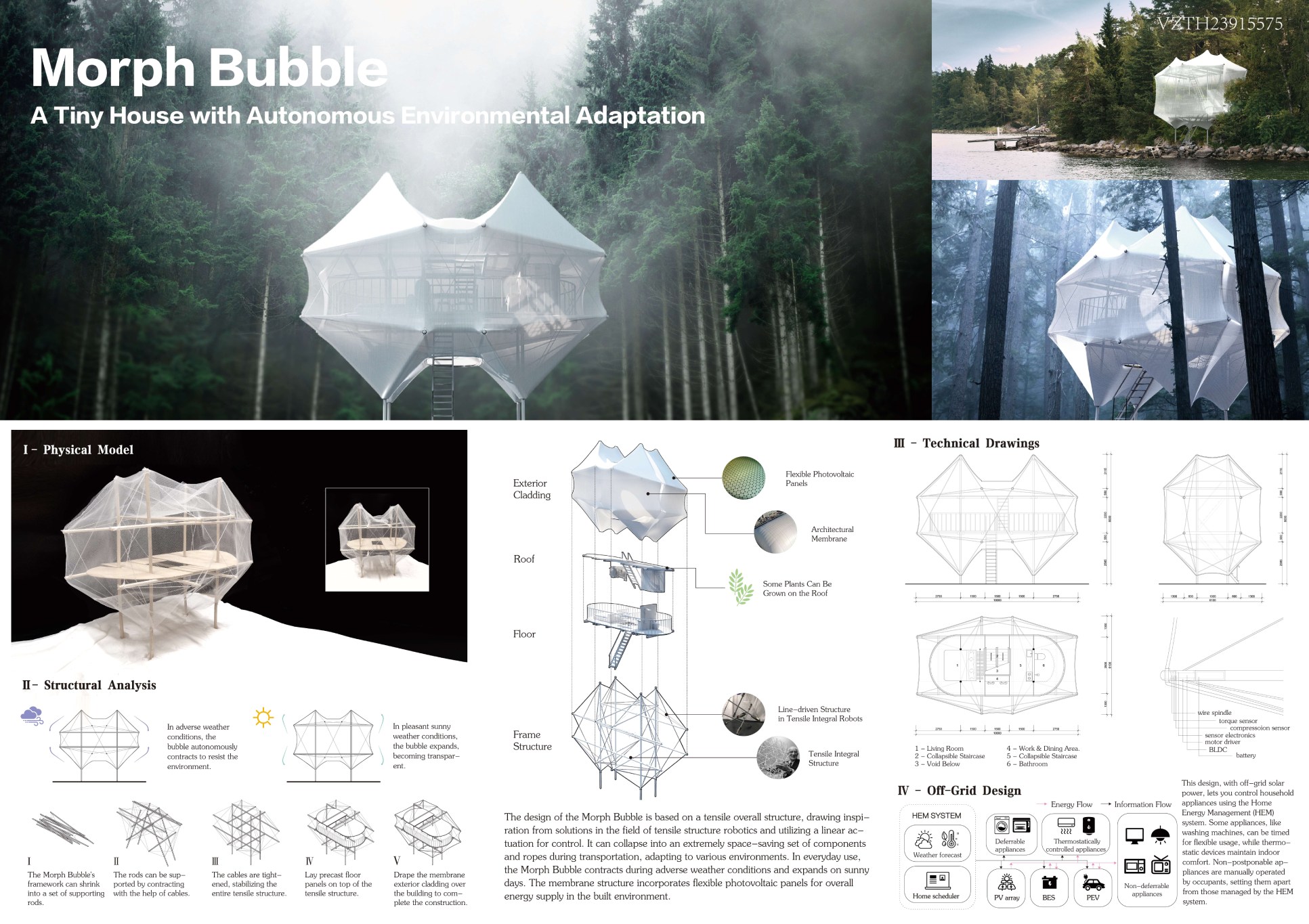
Morph Bubble: A Tiny House with Autonomous Environmental Adaption
The design of the Morph Bubble is based on a tensile overall structure, drawing inspiration from solutions in the field of tensile structure robotics and utilizing a linear actuation for control. It can collapse into an extremely space-saving set of components and ropes during transportation, adapting to various environments. In everyday use, the Morph Bubble contracts during adverse weather conditions and expands on sunny days. The membrane structure incorporates flexible photovoltaic panels for overall energy supply in the built environment.
This design, with off-grid solar power, lets you control household appliances using the Home Energy Management (HEM) system. Some appliances, like washing machines, can be timed for flexible usage, while thermostatic devices maintain indoor comfort. Non-postponable appliances are manually operated by occupants, setting them apart from those managed by the HEM system.
SECOND PLACE
Contemplation Spaces
Fernando Frank
Spain
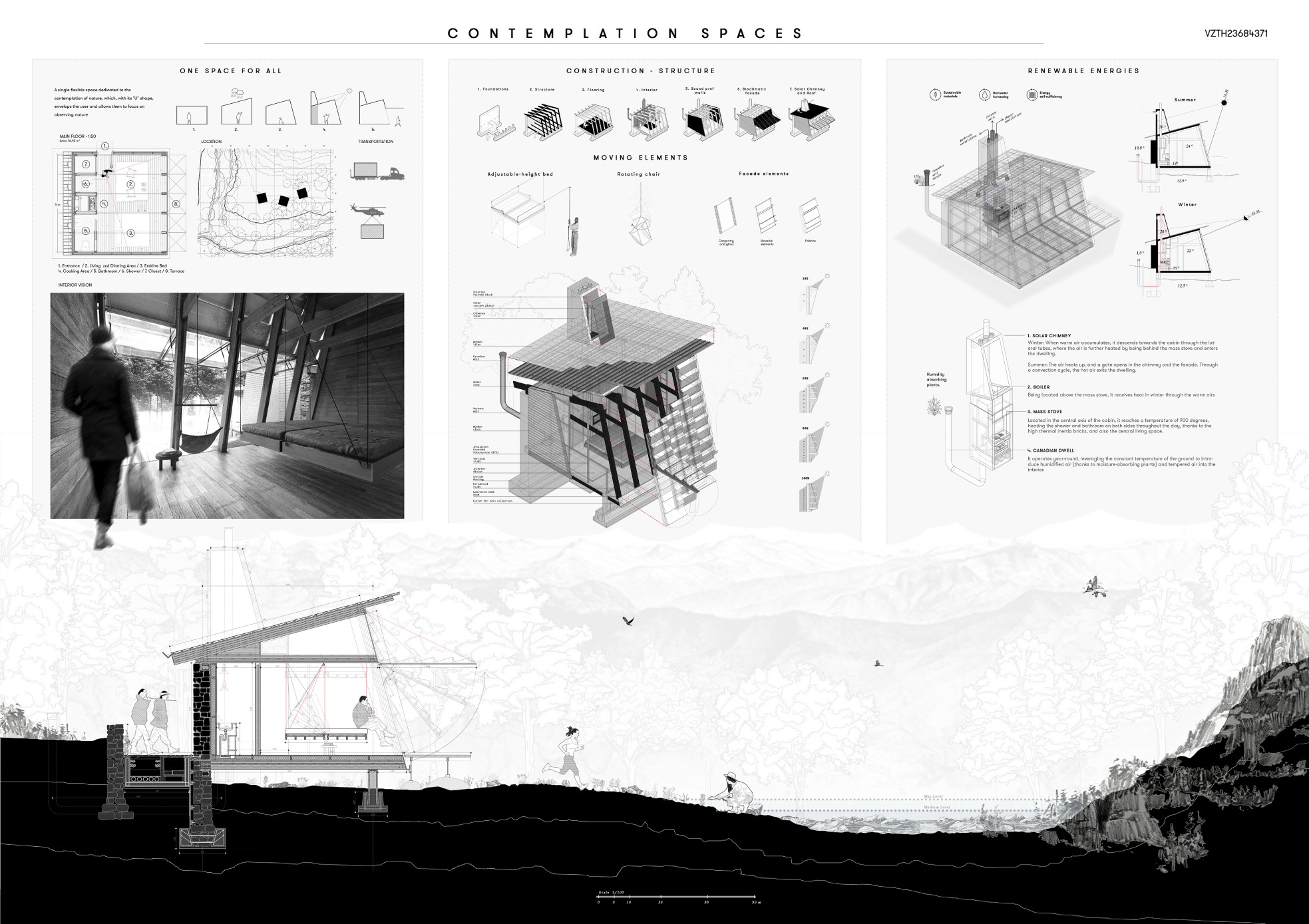
A single flexible space dedicated to the contemplation of nature, which its “U” shape, envelops the user and allows them to focus on observing nature.
Renewable energies are harnessed in various ways within this sustainable dwelling. A solar chimney facilitates both winter and summer climate control. In winter, as warm air gathers, it descends through lateral tubes, further heating behind a mass stove before entering the cabin. Conversely, in summer, the chimney and facade gates open, allowing hot air to escape via convection.
A boiler positioned above the mass stove receives winter warmth from rising air. The mass stove itself, situated centrally, maintains a temperature of 900 degrees, providing consistent heat to the shower, bathroom, and central living space thanks to its high thermal inertia bricks. A Canadian wall operates throughout the year, utilizing the stable ground temperature to introduce humidified and tempered air into the interior, facilitated by moisture-absorbing plants.
THIRD PLACE
Cellule Of Urban
Duong Pham Ngoc Hoai, Uyen Nguyen Nha and Canh Nguyen Duc
Vietnam
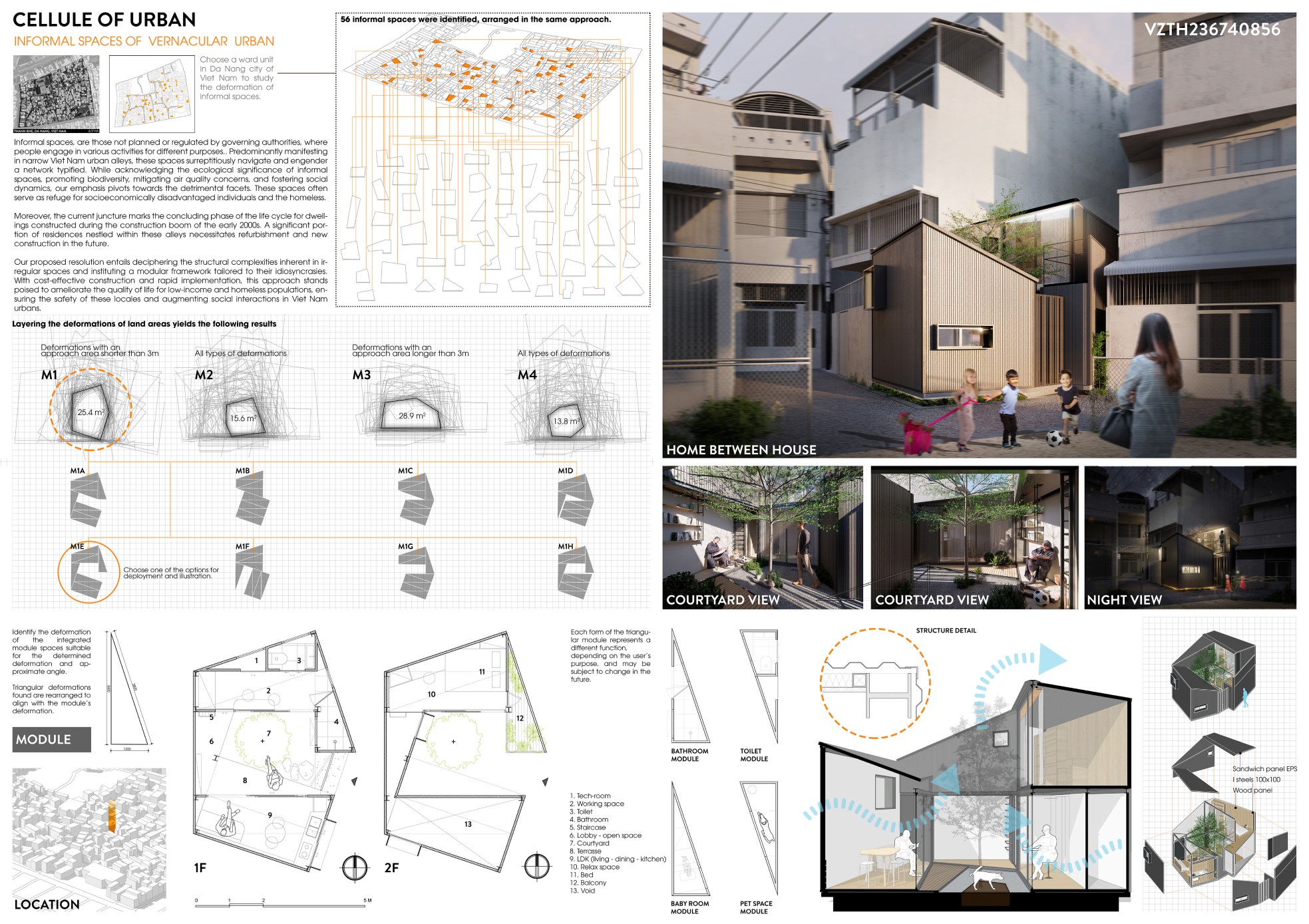
Cellule of Urban: Informal Spaces of Vernacular Urban
Informal spaces, are those not planned or regulated by governing authorities, where people engage in various activities for different purposes. Predominantly manifesting in narrow Vietnam urban alleys, these spaces surreptitiously navigate and engender a network typified. While acknowledging the ecological significance of informal spaces, promoting biodiversity, mitigating air quality concerns, and fostering social dynamics, our emphasis pivots towards the detrimental facet. These spaces often serve as refuge for socioeconomically disadvantaged individuals and the homeless.
Moreover, the current juncture marks the concluding phase of the life cycle for dwellings constructed during the construction boom of the early 2000s. A significant portion of residences nestled within these alleys necessitates refurbishment and new construction in the future.
STUDENT AWARD - FLOATING LENS HOUSE
Jeonguk Jang and Taeho Kim
Korea South
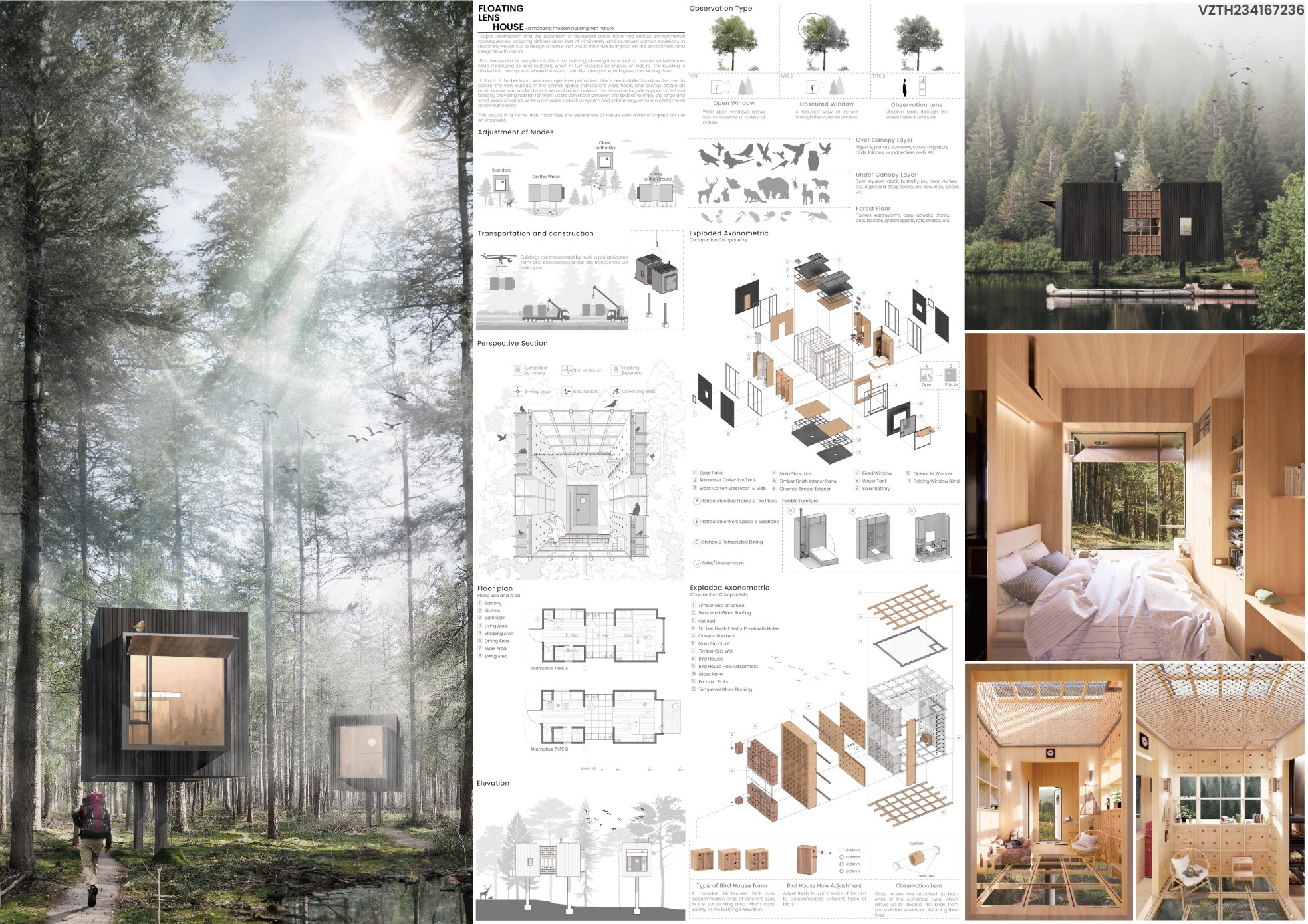
Floating Lense House – Harmonizing modern housing with nature
Rapid urbanization and the expansion of residential areas have had serious environmental consequences, including deforestation, loss of biodiversity, and increased carbon emissions. In response, we set out to design a home that would minimize its impact on the environment and integrate with nature.
First, we used only two pillars to float the building, allowing it to adapt to nature’s varied terrain while minimizing its land footprint, which in turn reduces its impact on nature. The building is divided into two spaces where the user’s main life takes place, with glass connecting them.
In front of the bedroom windows, eye-level perforated blinds are installed to allow the user to control the view outside. In the central space, transparent walls, floors, and ceilings create an environment surrounded by nature, and a birdhouse on the elevation façade supports the local birds by providing habitat for them. Users can move between the spaces to enjoy the large and small views of nature, while a rainwater collection system and solar energy ensure a certain level of self-sufficiency.
Honourable Mentions:
Honourable Mention 1 – on clound nine
Kevin Legrand and Emilien Glemot
Belgium
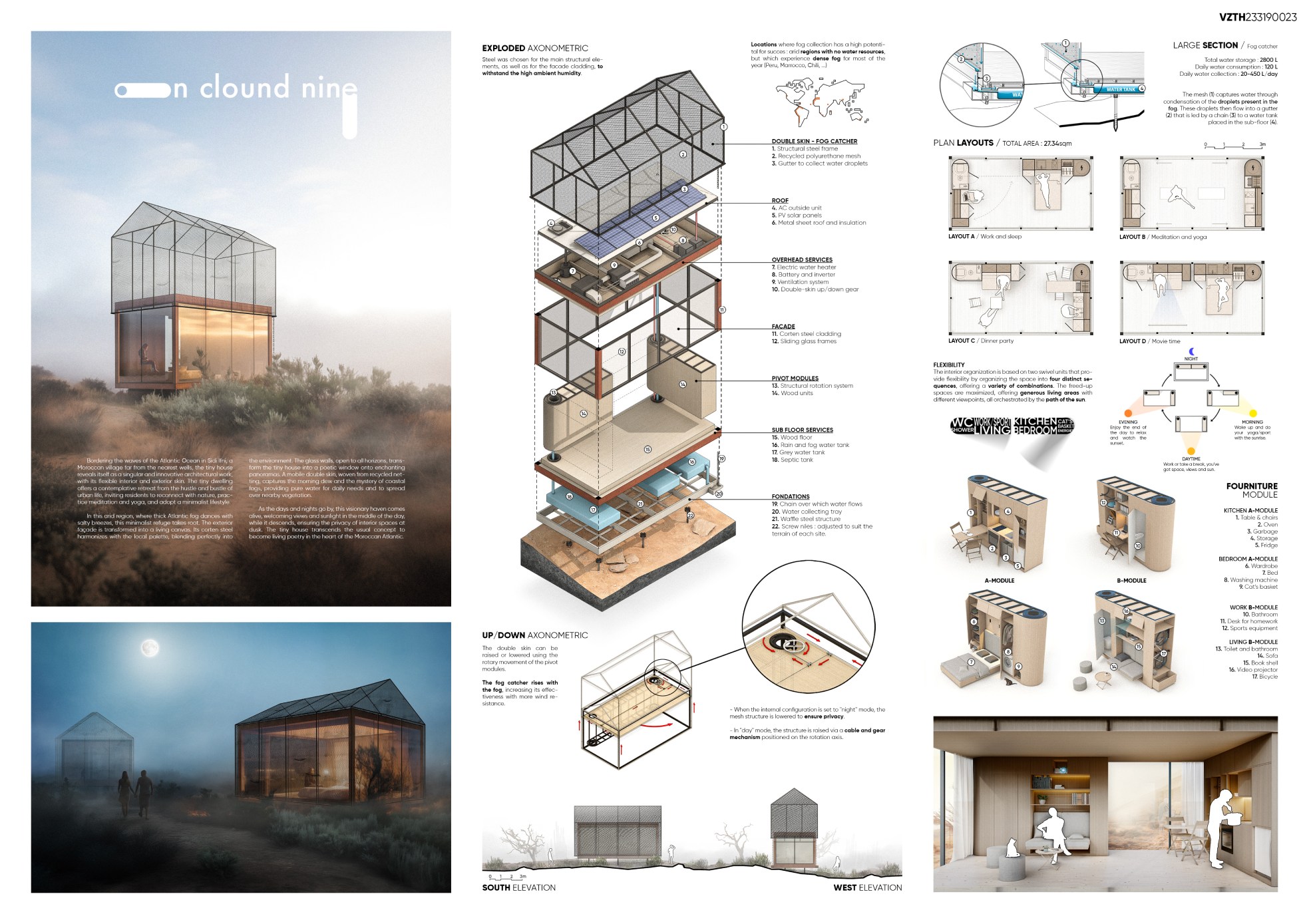
Honourable Mention 2 – RUMA’IR LIPAT
Shahruliqmal Shahrulzamri, Muhamad Lukman Bin Isma'il and Mohd Hazriq Aiman Bin Hazahar
Malaysia
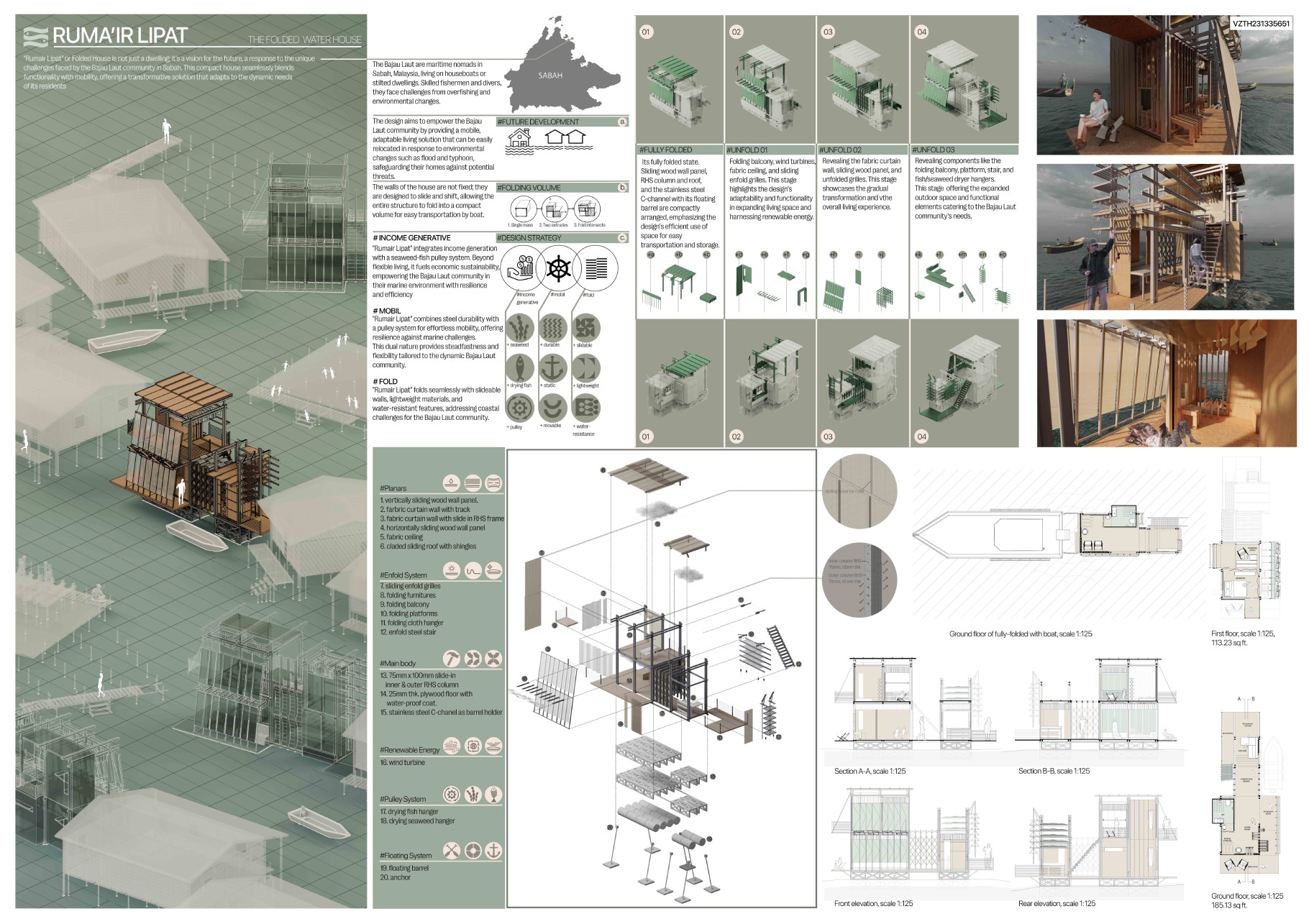
Honourable Mention 3 – HANGING HOME
Gary Polk
United States
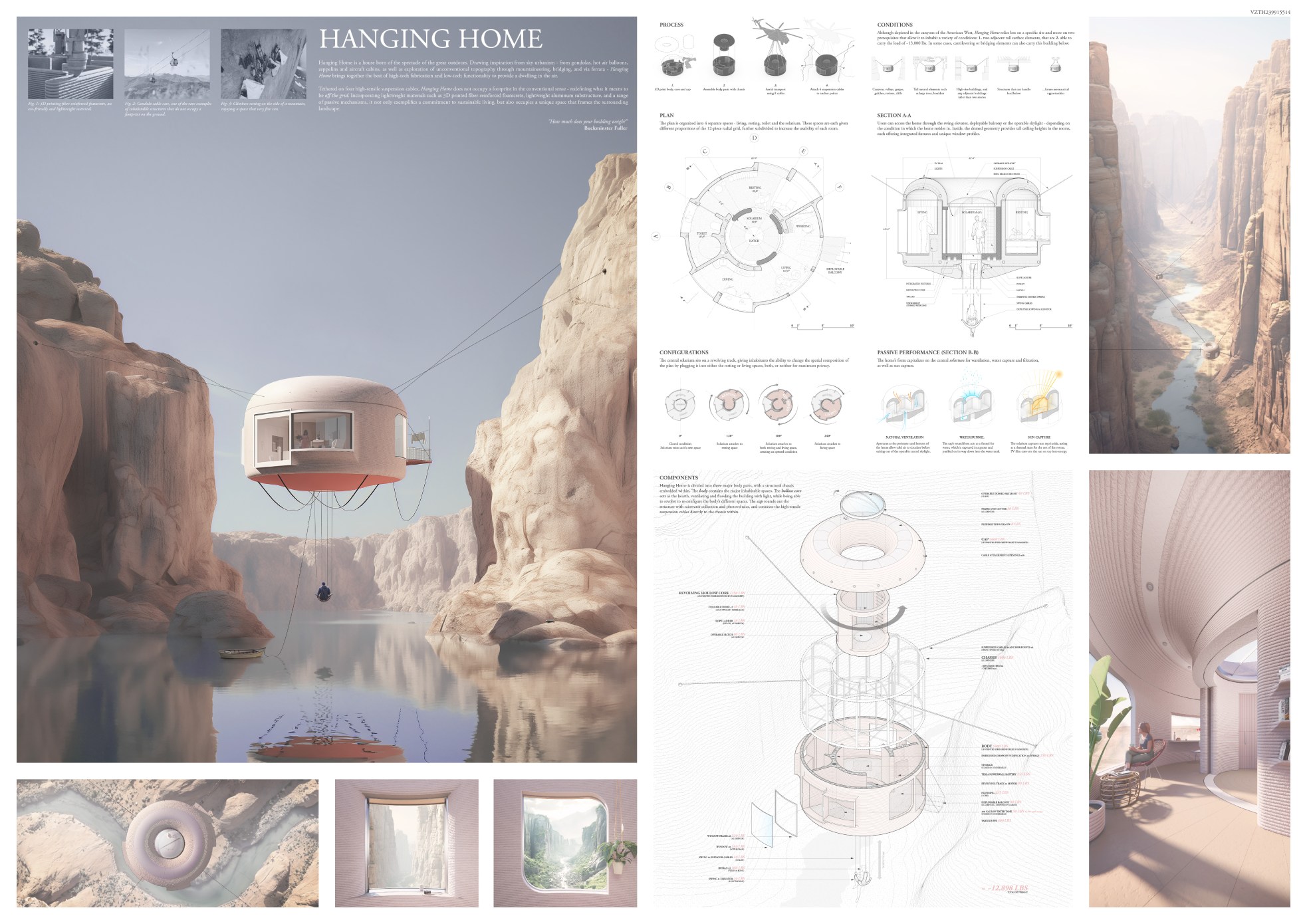
Honourable Mention 4 – CASOCA
Henrique Trapaga Goncalves, Leonardo Fernandes Lourenco and Carolina Rodrigues Serafim
Brazil
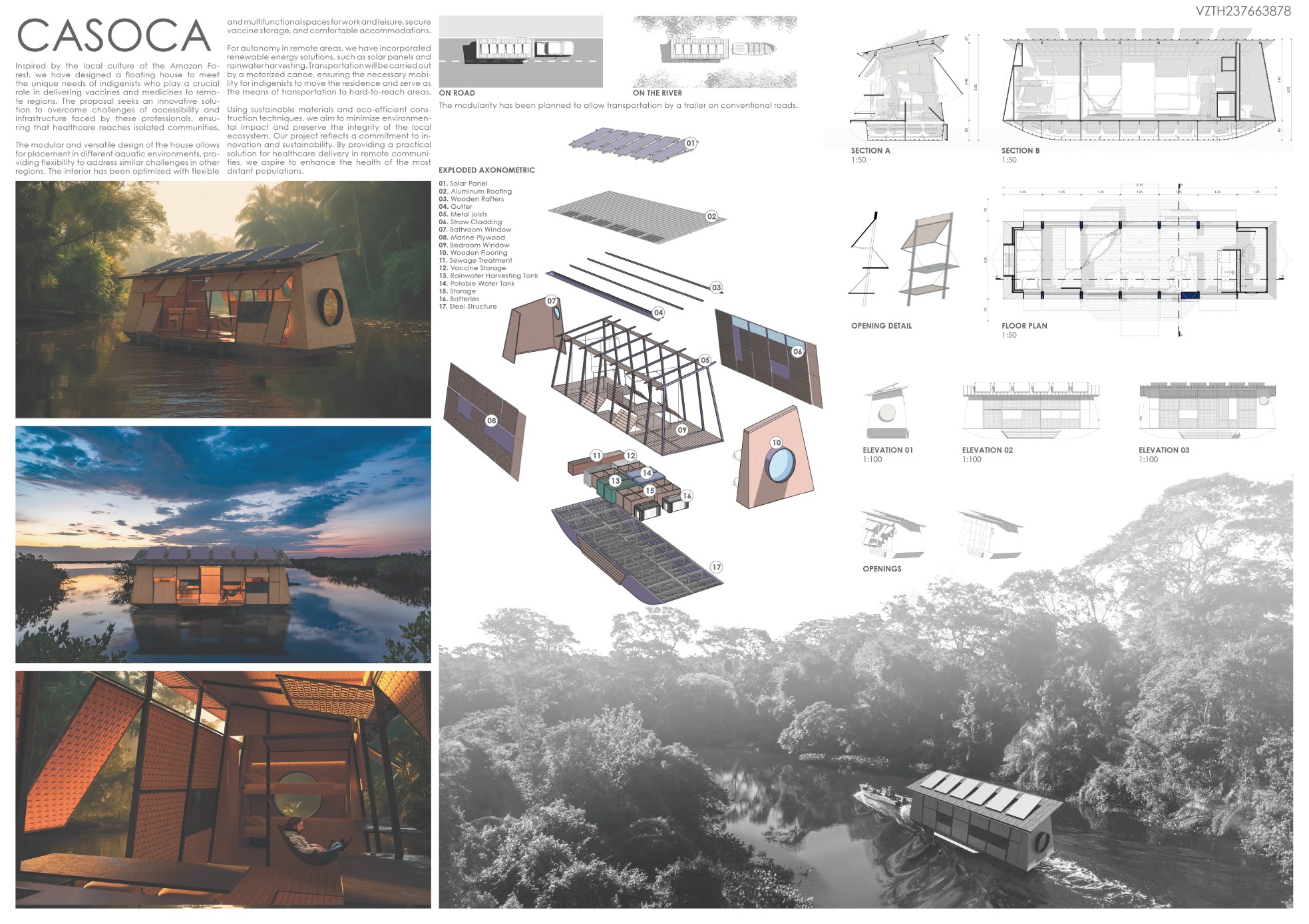
Honourable Mention 5 – MISTY DUNE DRIFTER
Jingyi Gao, Xinyuan Kong and Junjie Lu
China
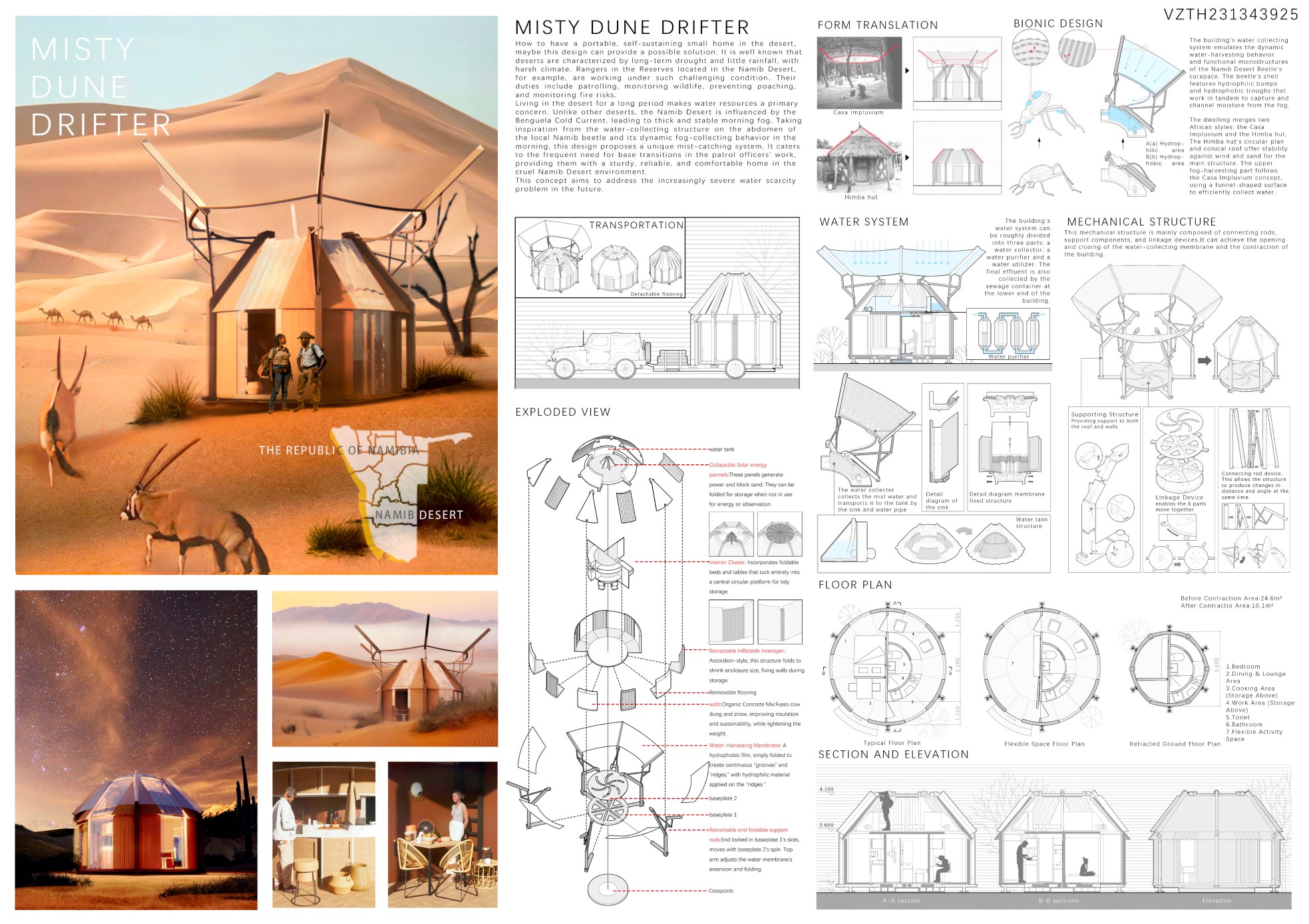
Honourable Mention 6: FRAME HOUSE
Hung Nguyen and Nguyen Thi To Uyen
Vietnam
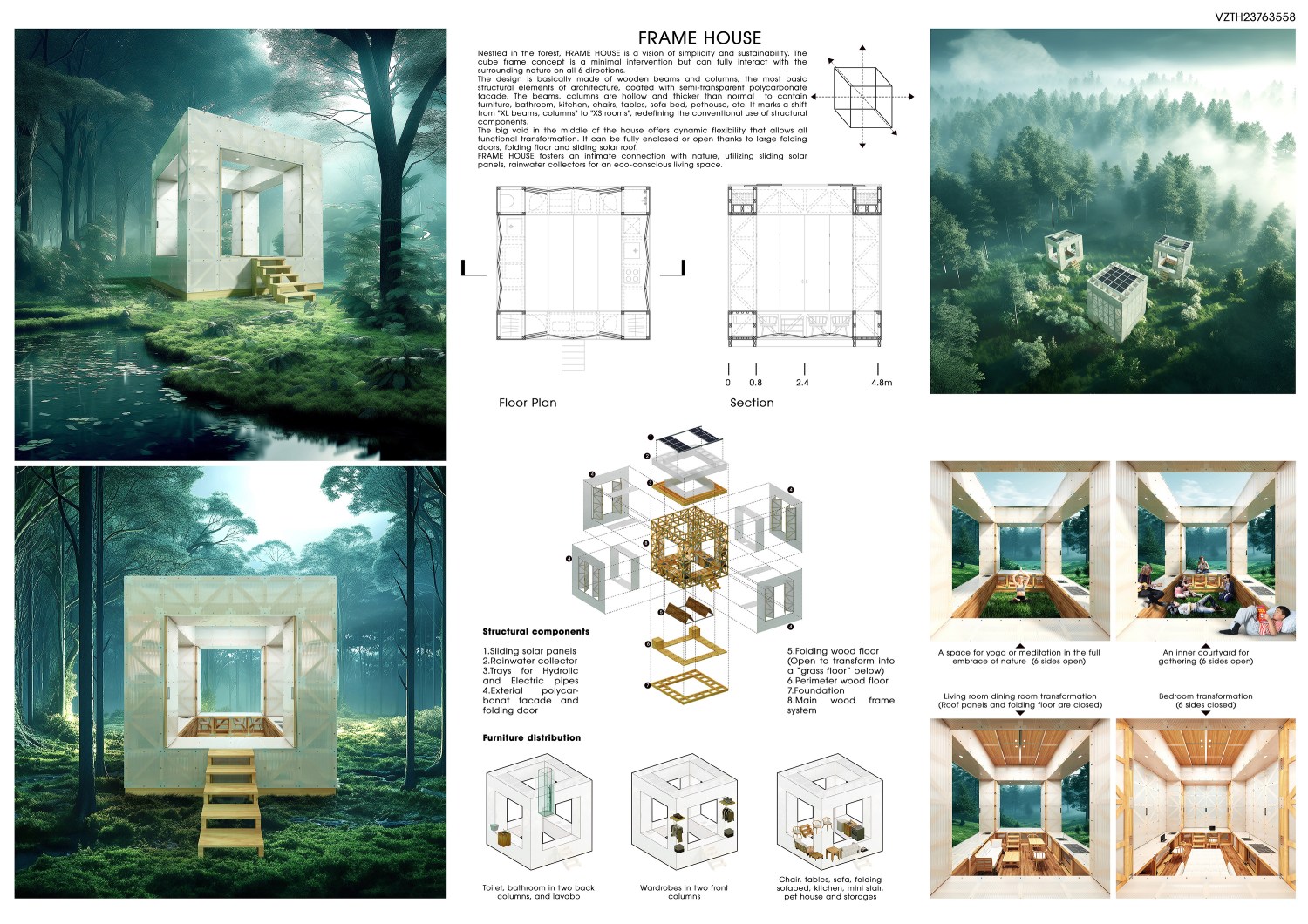
Honourable Mention 7 – FOLD : SCAPE SHELTERS
Mariana Arias De Fex and Tomas Zuluaga Arango
Canada
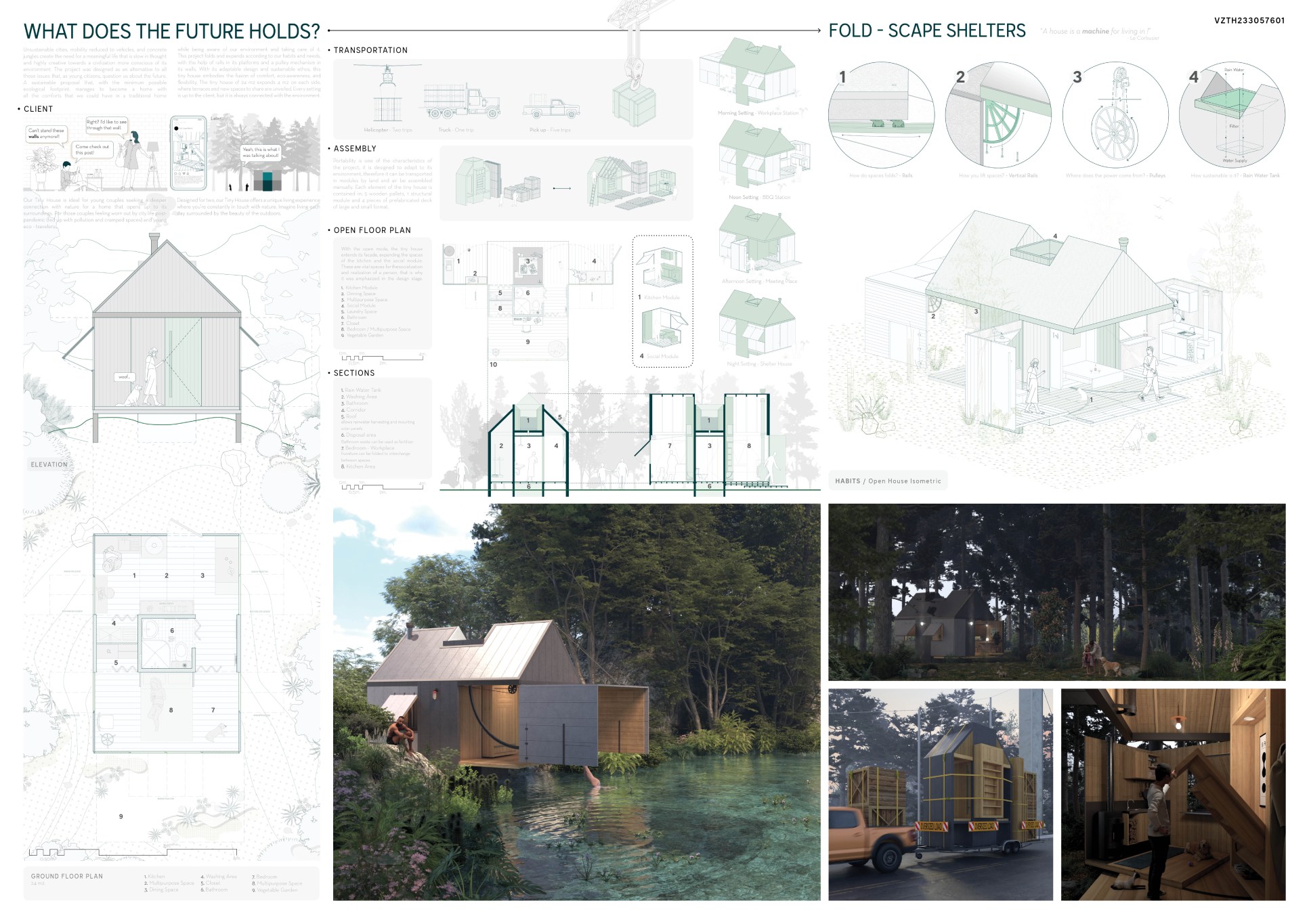
Honourable Mention 8 – RINGAL : A BAMBOO STRUCTURE
Aditya Gupta
India
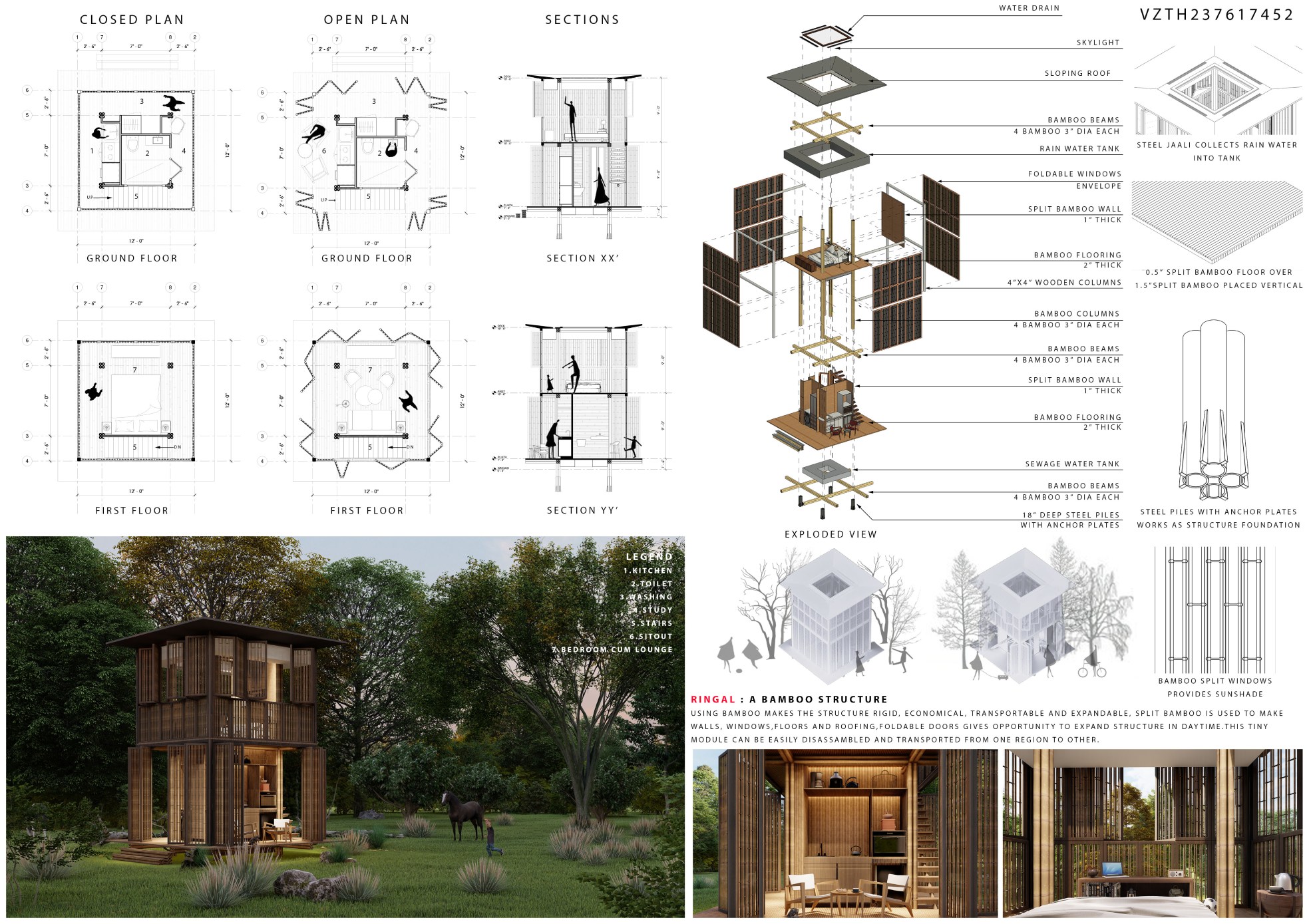
Honourable Mention 9 – Rhytidome Lodge
Kevin Hong and John Chan
Canada
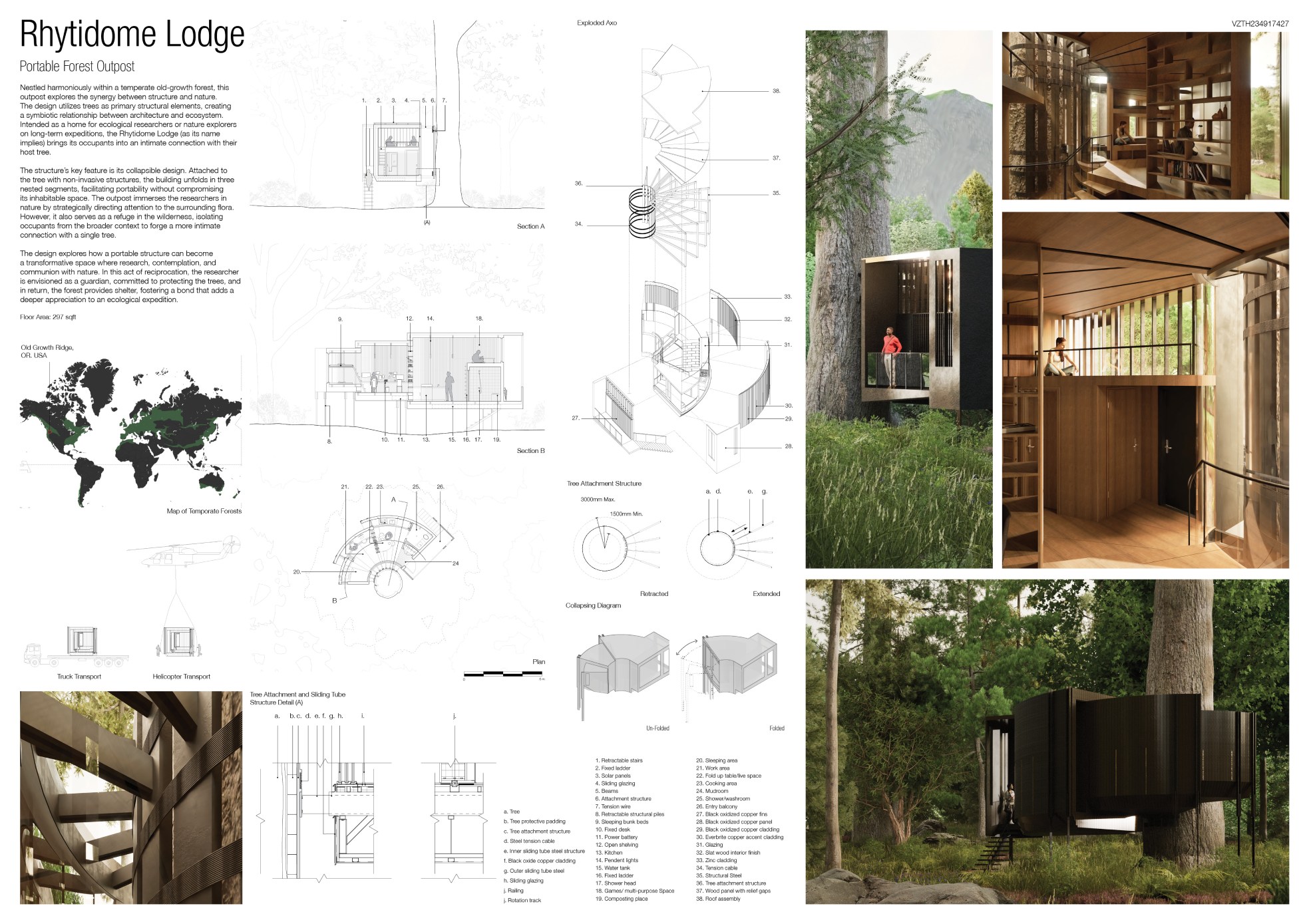
Honourable Mention 10 – The Perks
Kelven Tian Zi Hao
Malaysia
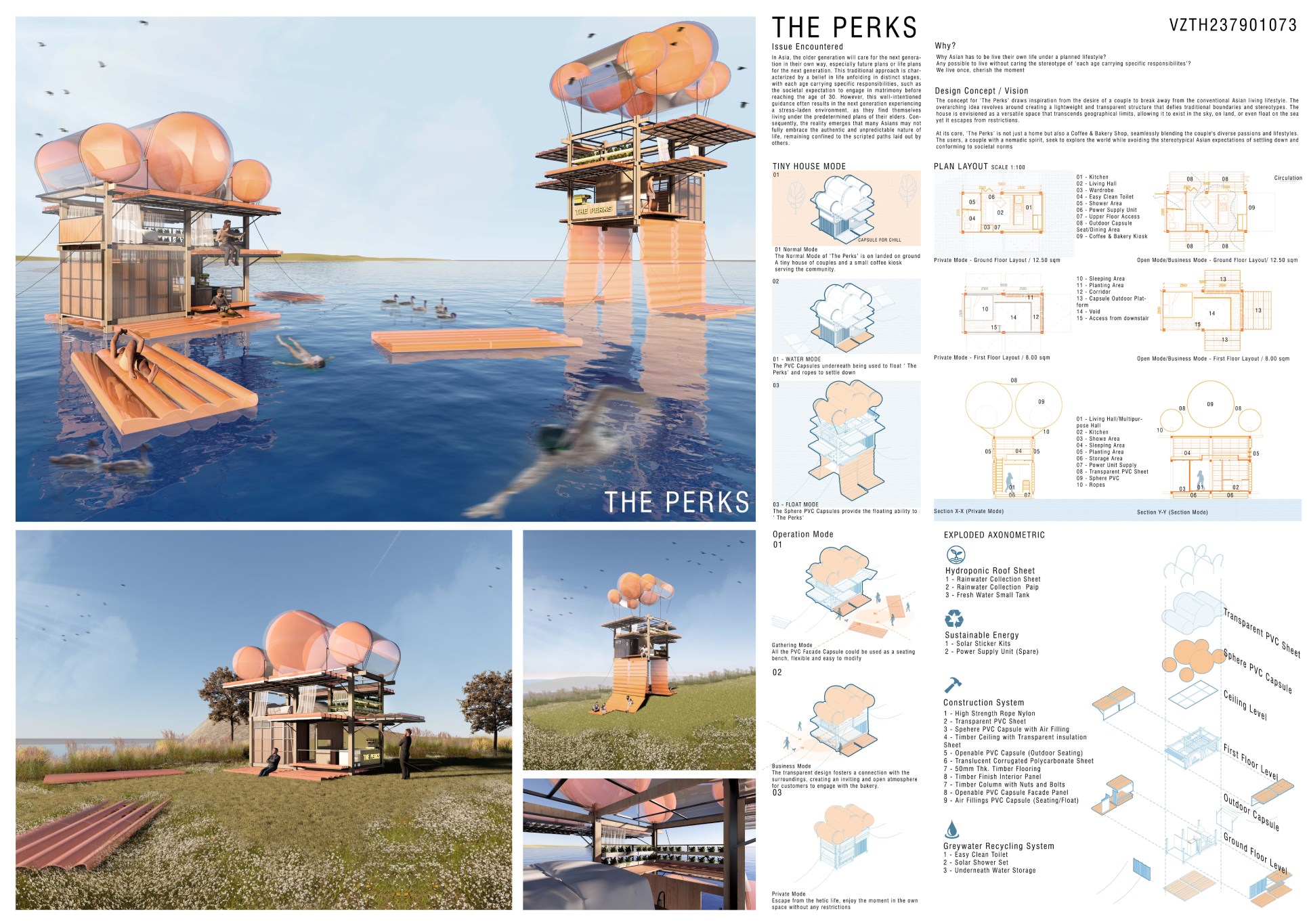


Archetype team - 18/02/2026
 ΟΛΑ ΤΑ ΤΕΥΧΗ
SUBSCRIBE
ΟΛΑ ΤΑ ΤΕΥΧΗ
SUBSCRIBE
Μπορείς να καταχωρήσεις το έργο σου με έναν από τους τρεις παρακάτω τρόπους: