
ΕΓΓΡΑΨΟΥ
για να λαμβάνεις τα νέα του Archetype στο email σου!
Thank you!
You have successfully joined our subscriber list.

για να λαμβάνεις τα νέα του Archetype στο email σου!
You have successfully joined our subscriber list.
Uploaded by: Archetype Editor
ΠΕΡΙΟΧΗ:
Μπούκα, Μεσσηνία, Ελλάδα
We first throw a shadow on the earth... and in the pale light
of the shadow we put together a house
Tanizaki, Junichiro
Το οικόπεδο βρίσκεται σε αγροτική περιοχή σε έναν φυσικό λόφο πάνω από τη θάλασσα. H σύνθεση εκφράζεται με μία ενιαία χάραξη σχήματος Γ, που, σε συνδυασμό με την πρόσβαση που γίνεται αρχετυπικά από κάτω προς τα πάνω σπειροειδώς, δημιουργεί μία εσωστρεφή προστατευμένη αυλή. Οι κατοικίες ορίζονται από τρία αυστηρά κελύφη που ανοίγονται προς τη θάλασσα και τη θέα, ενώ ταυτόχρονα προστατεύουν τον ιδιωτικό χώρο κατοίκησης από την όχληση και τον δημόσιο χαρακτήρα της αυλής. Τα τρία αυτά αυστηρά περιγράμματα ενοποιούνται από μια ενιαία ελαφριά κατασκευή σκιάστρων, που δημιουργεί τους απαραίτητους ημιυπαίθριους χώρους εκτόνωσης των κατοικιών στο φυσικό περιβάλλον.
Οι ημιυπαίθριοι χώροι έχουν διττό χαρακτήρα. Αφενός, μεγιστοποιούν τους χώρους διημέρευσης των κατοικιών, προστατεύοντάς τους από την έντονη ηλιακή ακτινοβολία τους θερινούς μήνες. Αφετέρου, λειτουργούν ως ενδιάμεσος χώρος ανάμεσα στο ιδιωτικό και το δημόσιο, τροφοδοτώντας αμφίδρομα με ζωή την αυλή και τις κατοικίες, ενώ παράλληλα δημιουργούν οπτικές φυγές προς τις καλλιέργειες και τον θαλάσσιο ορίζοντα.
Αντιστικτικά από τις κατοικίες χαράσσεται μια γραμμική ζώνη νερού με στεγασμένο χώρο στάσης, που ολοκληρώνει τον περίκεντρο χαρακτήρα τής όλης δομής και ορίζει την σπειροειδή ανοδική πορεία της εισόδου. Τέλος, κεντροβαρικά της σύνθεσης τοποθετείται μια συστάδα ψηλών δένδρων ως σημείο αναφοράς, που οργανώνει τις κινήσεις και βελτιώνει τις συνθήκες του μικροκλίματος της αυλής.
Η μελέτη, σεβόμενη τον γεωργικό χαρακτήρα της γης, παραμένει σε χαμηλή στάθμη αποφεύγοντας μεγάλες διαμορφώσεις και έντονες εξάρσεις. Επιχειρεί μέσα από τη δομή να αναδείξει την άρρηκτη σχέση του κατοικείν με την ύπαιθρο, ως αναπόσπαστο κομμάτι του Μεσογειακού βίου.
Χρησιμοποιεί εγγενή υλικά από τον τόπο, θέλοντας να παραμείνει πιστή στο Πνεύμα του ελάχιστου και του απολύτως απαραίτητου, Πνεύμα που διαμόρφωσε την ύπαιθρο αυτή επί αιώνες.
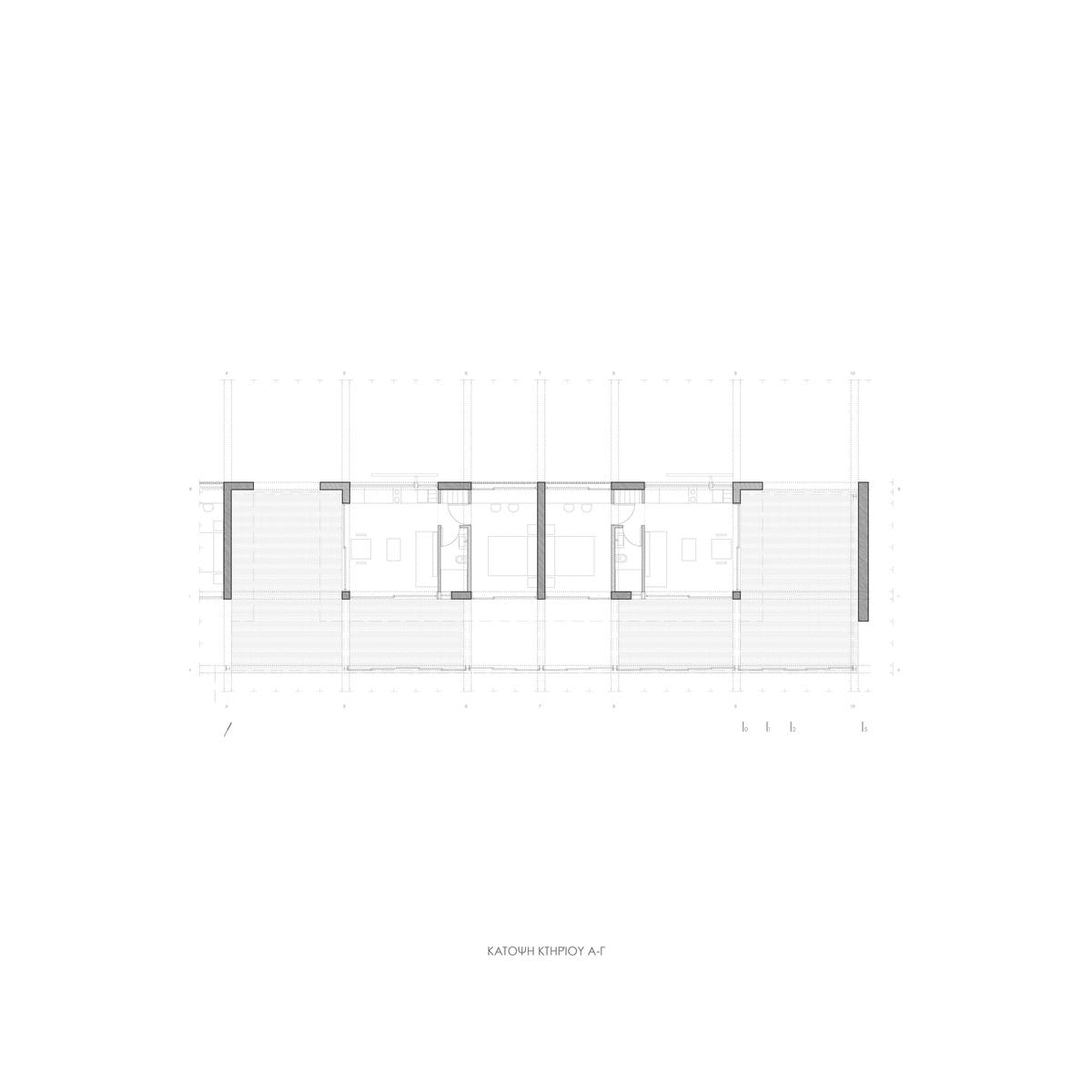
Τίτλος μελέτης: Bouca Houses
Θέση μελέτης: Μπούκα, Μεσσηνία
Αρχιτεκτονικό γραφείο: P4 architecture
Αρχιτέκτονες: Κωνσταντίνος Πυλιώτης, Αγγελική Χρησίμου
Σύμβουλος αρχιτέκτονας: Αλκιβιάδης Πυλιώτης
Μελέτη εφαρμογής: Κωνσταντίνος Πυλιώτης, Χρυσοθέμη Κουλουμέντα, Παναγιώτα Κυριάκου
Στατική μελέτη: Δημήτρης Κόκας
Μηχανολογική μελέτη: KNS Consultants - Κωνσταντίνος Σουρίλας
Τρισδιάστατες απεικονίσεις: blankwall.avs
Φωτογράφος μακέτας: Σταύρος Μαστρογιαννόπουλος
Επιφάνεια οικοπέδου: 5272.66m²
Συνολική επιφάνεια έργου: 480m²
Χρόνος μελέτης: 2018
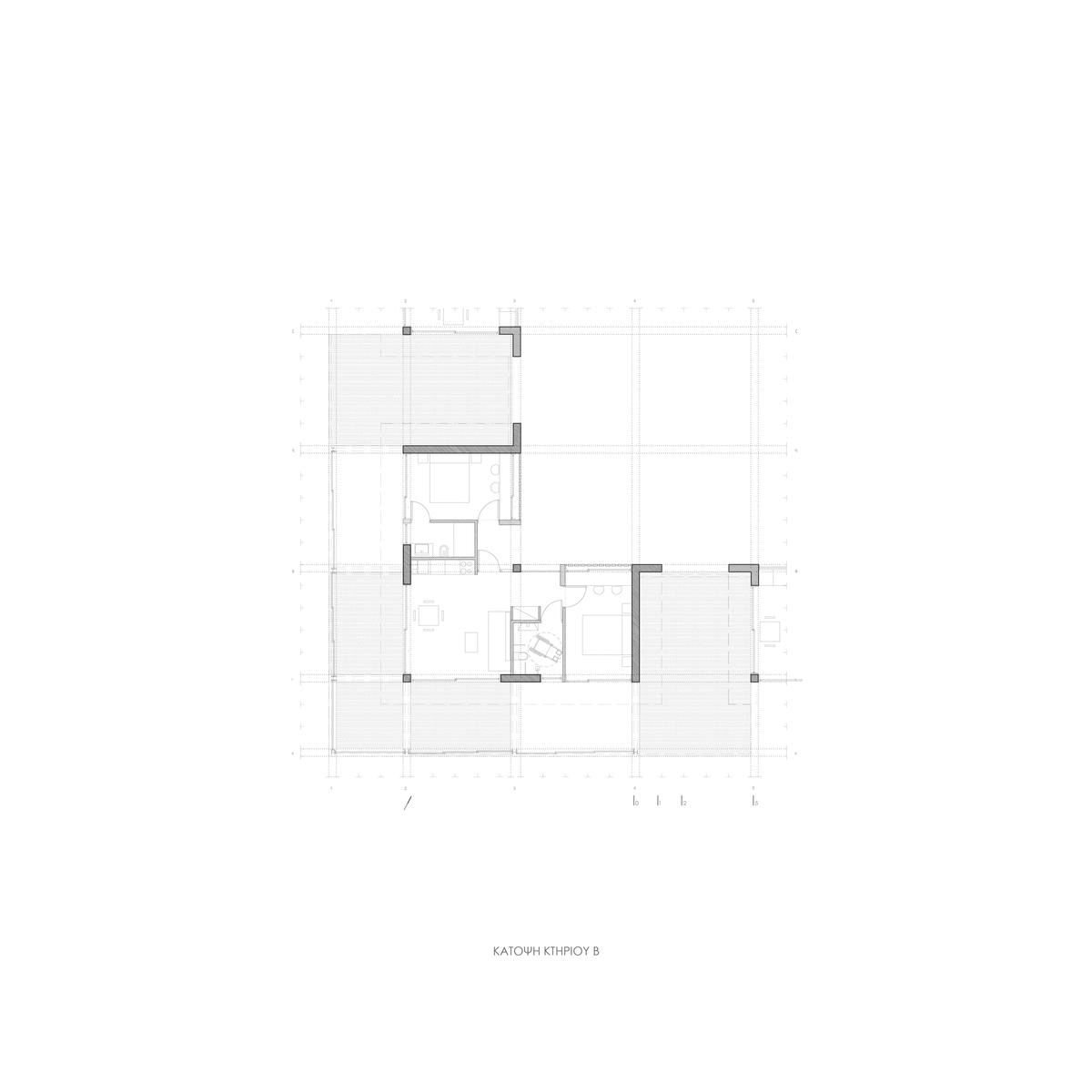
BOUCA HOUSES
5 residences for short-term hospitality
We first throw a shadow on the earth... and in the pale light
of the shadow we put together a house
Tanizaki, Junichiro
The plot is located in a rural area on a natural hill above the sea. The composition is expressed by a single L-shaped cut, which forms an introverted protected terrace. Towards this end, the access to the plot is archetypically designed to develop spirally, from the bottom to the top. The residences are defined by three rigid shells that open to the sea and the view, while protecting the private habitat from the terrace’s noises and public character. These three strict outlines are brought together by a single, lightweight shades construction, which creates the necessary semi-open spaces for the building volumes to be released into the natural environment.
The semi-open spaces have a dual role. On the one hand, they maximize the living quarters, where habitats can spend the whole day, as they protect them from the intense solar radiation during the summer months. On the other hand, they act as an intermediate space between the private and the public space, bringing life to both the living quarters and the terrace. At the same time, semi-open spaces manage to create visual outlets towards the crops and the sea horizon.
A linear water zone is designed contrapuntally to the residencies. The water zone hosts a sheltered stopping area that concludes the centered character of the entire structure and marks the spiral upward course of entrance. Finally, a cluster of tall trees is placed at the center of the composition, aiming to organize the visitors’ movements and to improve the terrace’s microclimatic conditions.
Respecting to the agricultural character of the land and the struggle of the people who cultivate it, the study remains at a low building level, avoiding large structures and intense outbreaks is developed around the open space, highlighting the importance of in-between spaces to the Mediterranean life, as well as to the structure of building settlement.
The use of materials that are native to the site is preferred. The study attempts to remain faithful to the spirit of the minimal and the absolutely necessary, a spirit that has been shaping this countryside for centuries.
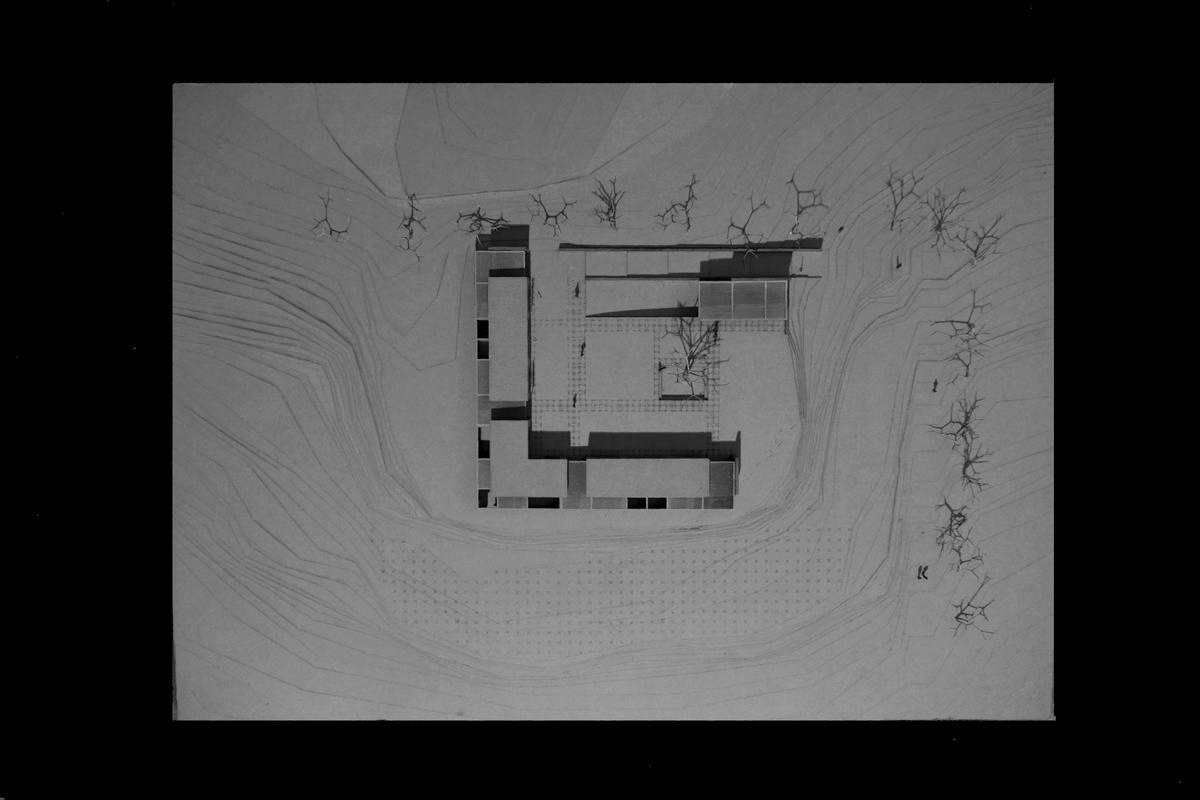
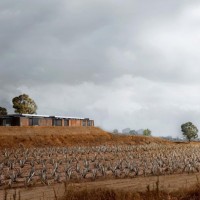
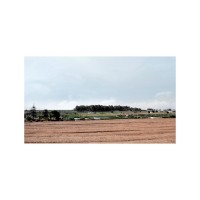
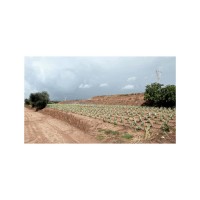
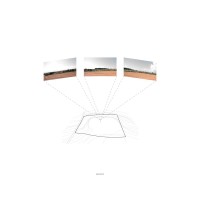
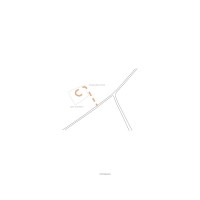

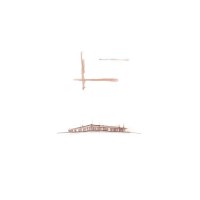
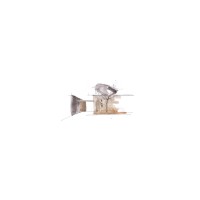
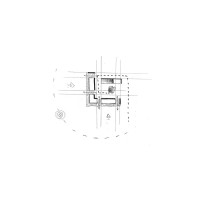
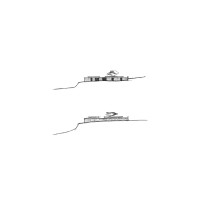
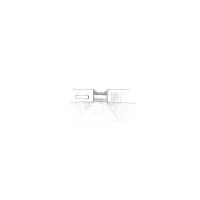
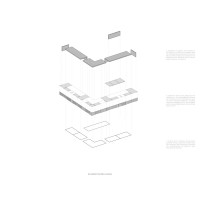
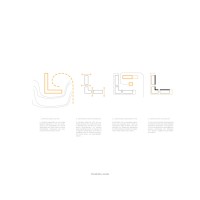
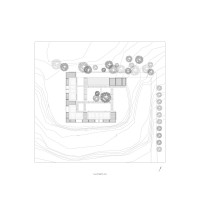
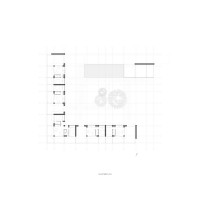
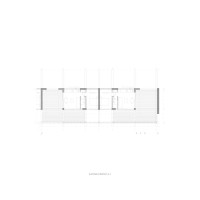
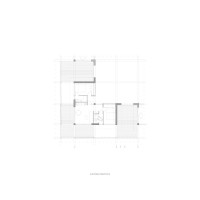
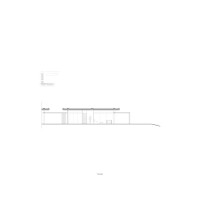
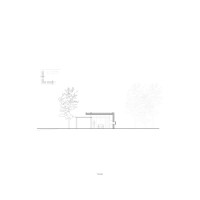
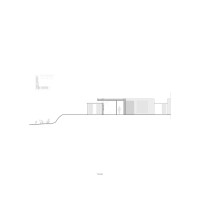
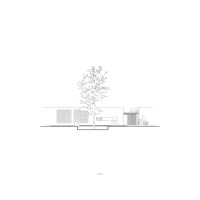
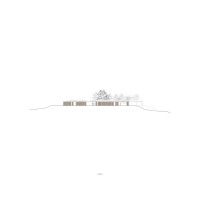
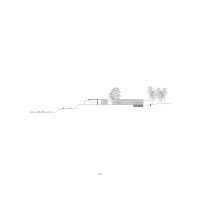
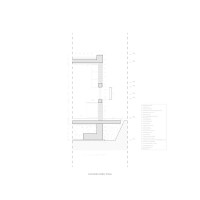
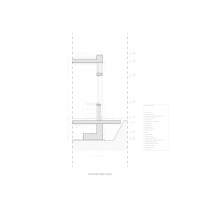
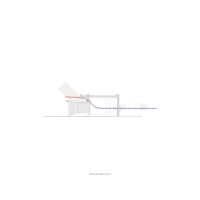
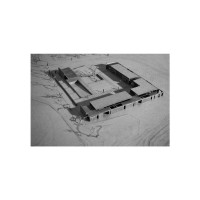
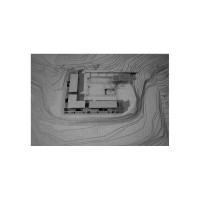
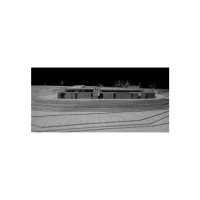
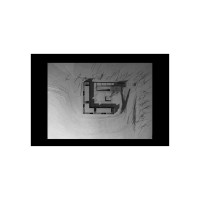
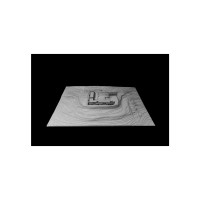
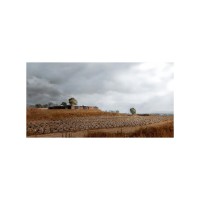
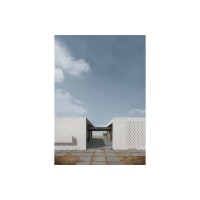
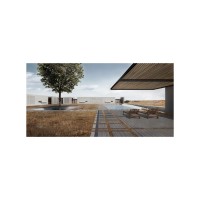
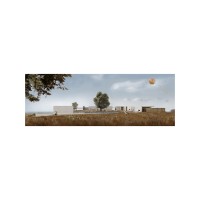
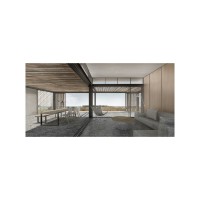
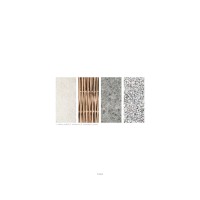
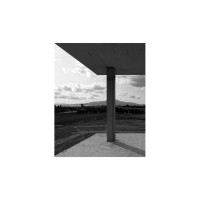
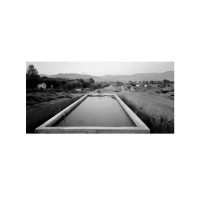
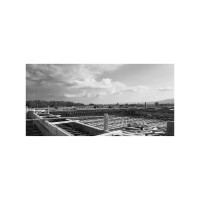
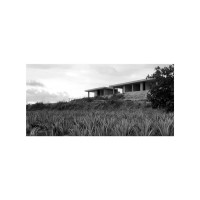
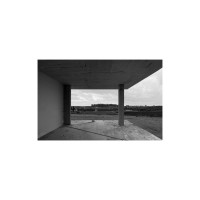
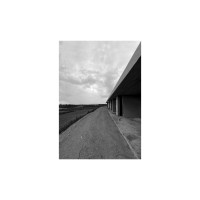
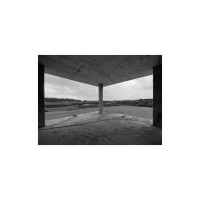
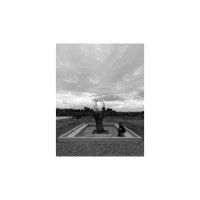
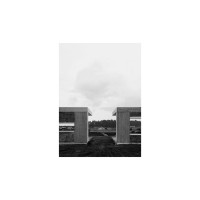
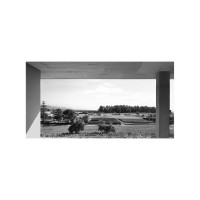
Μπορείς να καταχωρήσεις το έργο σου με έναν από τους τρεις παρακάτω τρόπους:







