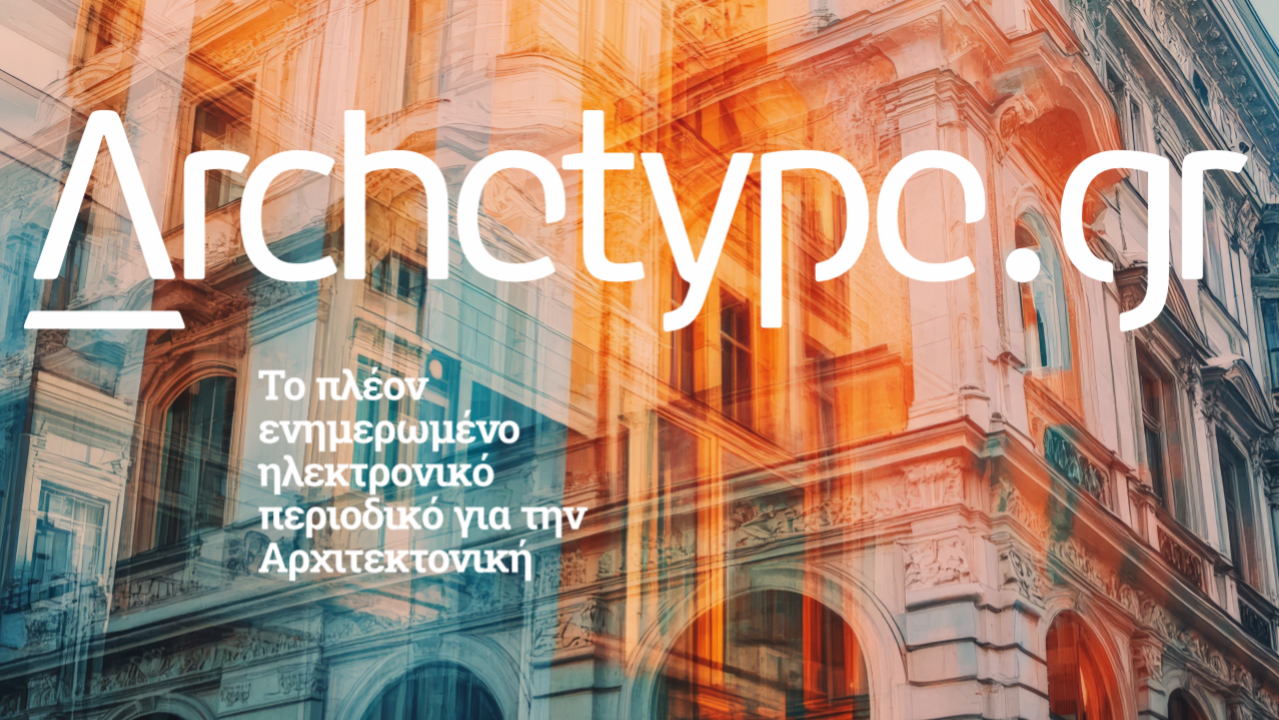
ΕΓΓΡΑΨΟΥ
για να λαμβάνεις τα νέα του Archetype στο email σου!
Thank you!
You have successfully joined our subscriber list.

για να λαμβάνεις τα νέα του Archetype στο email σου!
You have successfully joined our subscriber list.
Uploaded by: Archetype Editor
ΠΕΡΙΟΧΗ:
Θεσσαλονίκη, Ελλάδα
Η περιοχή του έργου κατέχει ιδιαίτερα σημαντική θέση στον αστικό ιστό της Θεσσαλονίκης, καθώς βρίσκεται πάνω στον Μνημειακό άξονα της Δημητρίου Γούναρη, που συνδέει ορισμένα από τα σημαντικότερα μνημεία της πόλης -τη Ροτόντα, την αψίδα του Γαλερίου, τον αρχαιολογικό χώρο του Γαλεριανού συγκροτήματος, τον μεταβυζαντινό ναό της Νέας Παναγίας, τα λείψανα τμήματος του Ιπποδρόμου- με τον Λευκό Πύργο και τον Θερμαϊκό.
Τις τελευταίες τρεις δεκαετίες η περιοχή είχε μετατραπεί σε έναν άναρχο χώρο στάθμευσης, που ουσιαστικά ακύρωνε τον κοινόχρηστο χώρο, δυσχέραινε την άνετη και ασφαλή κίνηση των πεζών και απέκρυπτε τον Μνημειακό Άξονα, υποβαθμίζοντας την ποιότητα ζωής, τη λειτουργία, την ιστορία και την αισθητική της πόλης.
Το έργο αποτελεί δωρεά του Ιδρύματος Σταύρος Νιάρχος (Ι.Σ.Ν.) προς τον Δήμο Θεσσαλονίκης και υλοποιήθηκε από το Κέντρο Επιχειρηματικής και Πολιτιστικής Ανάπτυξης.
Η μελέτη βασίστηκε:
Ο τίτλος δεν αποδίδει όλες τις πτυχές του έργου, καθώς με αυτό:
Αρχιτέκτονες: Makridis Architects
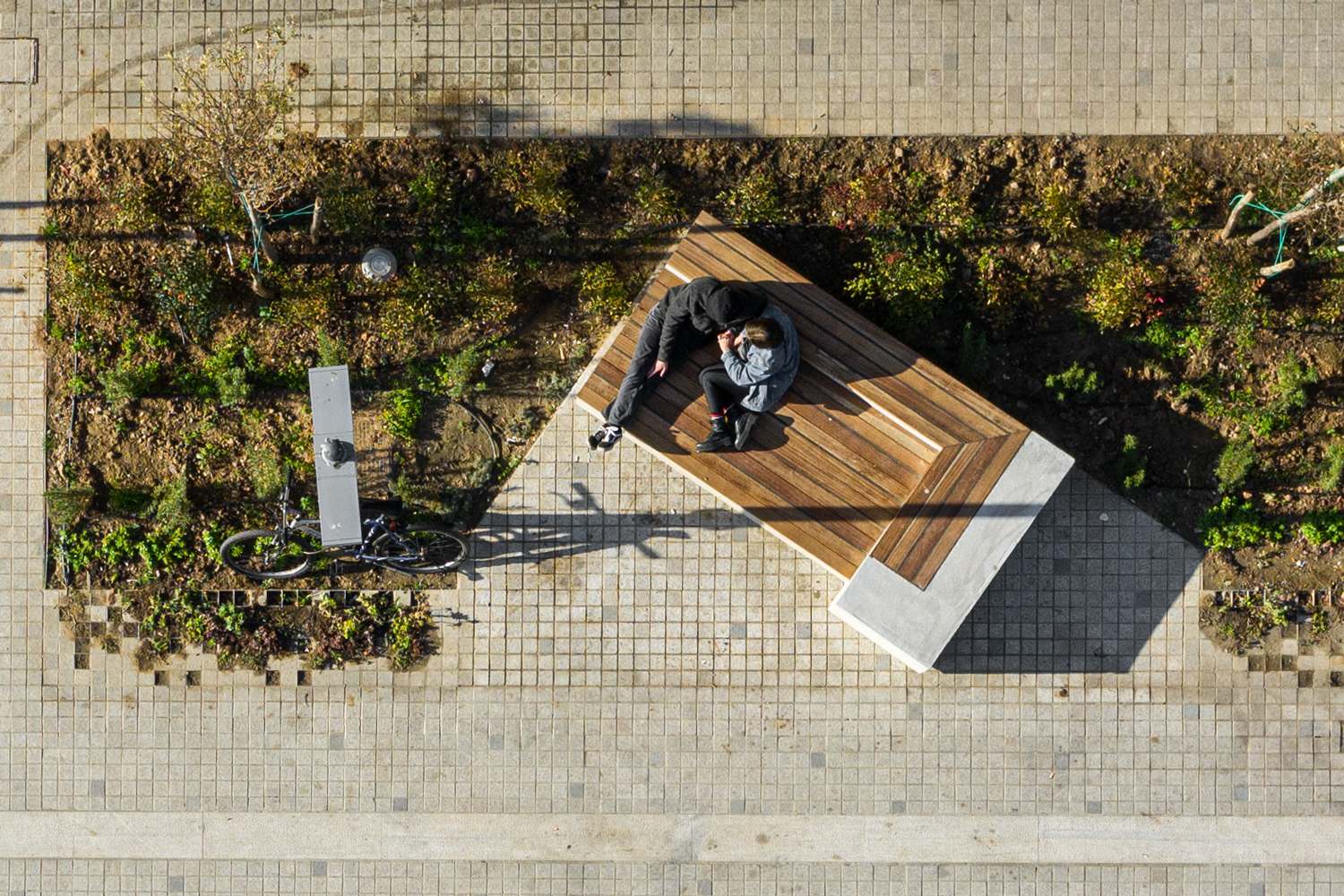
Revelation and Highlighting of Thessaloniki's Monumental Axis
Thessaloniki is the second major economic, commercial and political center of Greece, an important metropolis of the Balkans. Over the course of more than twenty-three centuries, the city has sprouted in a sporadic and arbitrary fashion, lacking homogeneity and cohesion, resulting in a fragmented urban landscape.
The project site occupies a prominent position in the center of Thessaloniki on the axis of D. Gounari Str., which is an axis that connects some of the most significant monuments of the city: the Rotunda, the Emperor Galerius Arch, the archaeological site of the Galerian Complex, the Post-Byzantine church of Nea Panagia and part of the Hippodrome's ruins, foregrounding Thessaloniki’s historical seafront.
In the last three decades the area had degenerated into an immense and anarchic parking lot; consequently, hindering the harmonious growth of a communal area, hampering the ease and safety of traffic, and concealing the D. Gounari monumental axis. Needless to say, this has had a negative impact on the urban life and aesthetics in this historical heart of the city.
The objectives of the study were:
The urban space is formed through continuous, flowing motions, narrowing paths and routes, wider rest areas with its respective urban equipment and large areas of greenery, aiming at unifying, enriching and highlighting the urban space.
The design remains stripped-back to enhance functionality and maintains a uniform character and simplicity of expression.
The study was based on:
The project has been designed and constructed through a donation by the Stavros Niarchos Foundation to the Municipality of Thessaloniki.
Architects: Makridis Architects
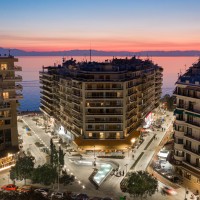
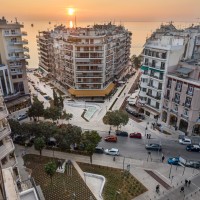
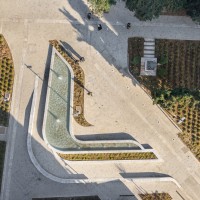
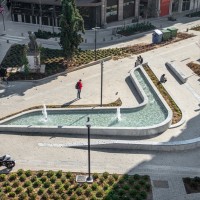
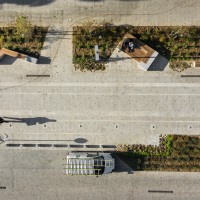
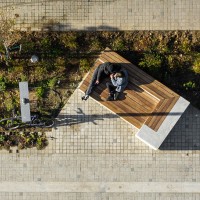
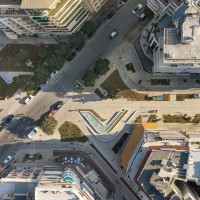
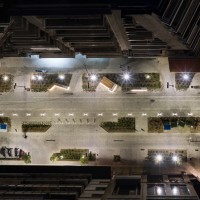
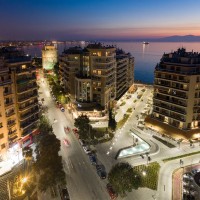
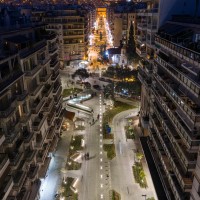
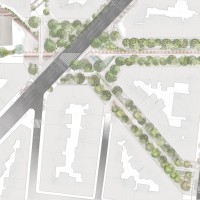
Μπορείς να καταχωρήσεις το έργο σου με έναν από τους τρεις παρακάτω τρόπους:







