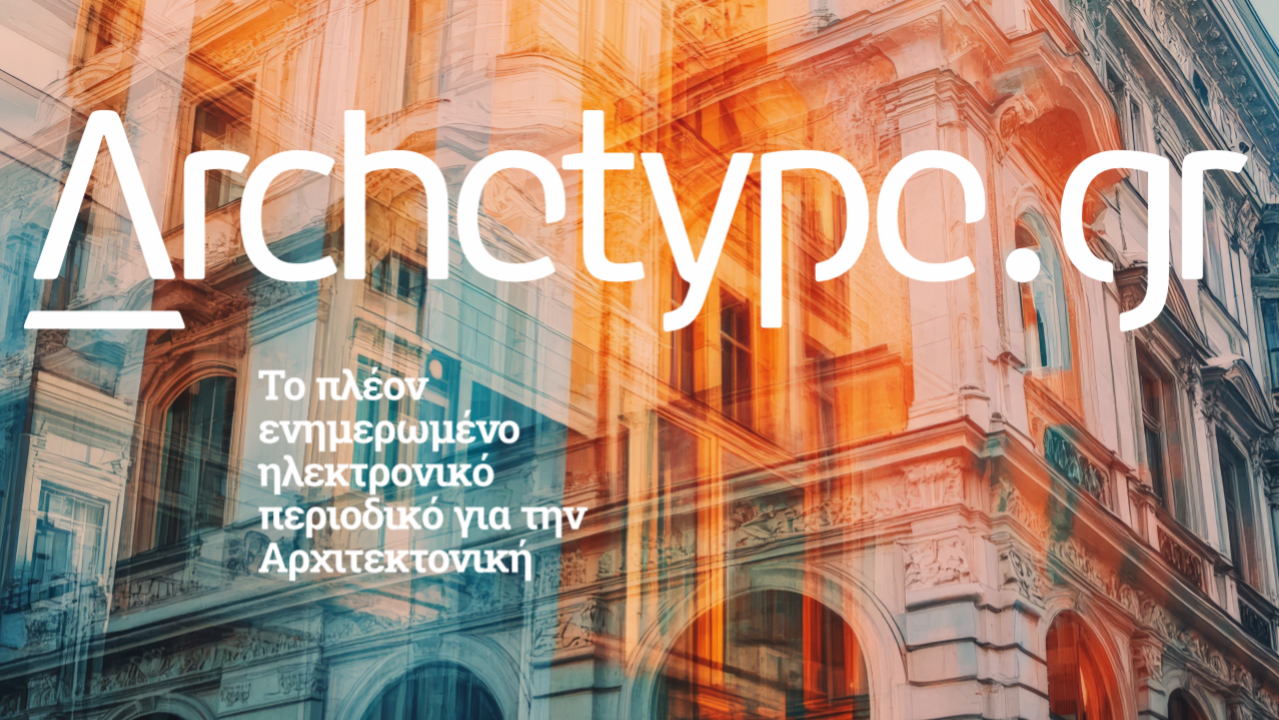
ΕΓΓΡΑΨΟΥ
για να λαμβάνεις τα νέα του Archetype στο email σου!
Thank you!
You have successfully joined our subscriber list.

για να λαμβάνεις τα νέα του Archetype στο email σου!
You have successfully joined our subscriber list.
ΠΕΡΙΟΧΗ:
Τυνησία, South Africa
Βασική πρόθεση στην πρότασή μας για το νέο Αρχαιολογικό Μουσείο αποτελεί η δημιουργία μιας νέας σχέσης μεταξύ του καθεδρικού ναού και του μουσείου, διατηρώντας έναν ισχυρό δεσμό με την ιστορικότητα του σημείου.
Η σημασία του τόπου -της ακρόπολης- σε συνδυασμό με την ιστορική σημασία, τόσο του καθεδρικού ναού όσο και του υφιστάμενου κτηρίου του μουσείου, αποτελούν το συγκείμενο πάνω στο οποίο κληθήκαμε να φανταστούμε και να επανερμηνεύσουμε τις νέες κοινωνικο-πολιτιστικές αστικές δομές για την πόλη της Καρχηδόνας.
Η νέα επέκταση στο υπάρχον κτήριο του μουσείου γίνεται με τέτοιον τρόπο, ώστε να δημιουργήσει ένα ‘’σύννεφο’’ πάνω από το υφιστάμενο κτήριο, δίνοντας την ευκαιρία στον επισκέπτη να αξιοποιήσει όλο τον διαθέσιμο υπαίθριο χώρο της ακρόπολης στην περιήγησή του, αφ' ενός ενδυναμώνοντας την ιστορική σημασία του τόπου αλλά και παρέχοντας αφ' ετέρου έναν ικανό δημόσιο χώρο για την τοπική κοινωνία και τους επισκέπτες.
Μέσω της συνεχούς πορείας ανάβασης στην ακρόπολη, έχοντας διασχίσει τον λόφο και τα υφιστάμενα κτήρια, θα καταλήξει σε ένα υπερυψωμένο επίπεδο από όπου θα συνθεωρήσει τα υφιστάμενα μνημεία και την οπτική της πόλης και της μεσογείου που διανοίγονται μπροστά του. Συνεπώς, εφόσον έχει περιηγηθεί στα αρχαία ευρήματα της περιοχής -πριν μπει στο κτίριο- στο επίπεδο του ισογείου, ο επισκέπτης καλείται να ξεκινήσει την περιπέτειά του στην ιστορική αναδρομή της πόλης της Καρχηδόνας. Τοποθετημένη στον κεντρικό εκθεσιακό χώρο, μέσα από μια χρονολογικά δομημένη ιστορική πορεία, η έκθεση πραγματοποιείται σε όλα τα επίπεδα της νέας προτεινόμενης διάταξης, τόσο στο υφιστάμενο όσο και στο νέο κτίριο.
Στο τέλος αυτού του ταξιδιού ο επισκέπτης θα βρεθεί στον τελευταίο όροφο, ανάμεσα στα δύο υπάρχοντα κτίρια, με οπτική προς όλο το οικόπεδο. Επομένως, έχοντας μάθει για τον τρόπο με τον οποίο διαμορφώθηκε η πόλη της Καρχηδόνας ανά τους αιώνες, ο επισκέπτης, μέσα από αυτή την πανοπτική θέα, βλέπει πώς όλες αυτές οι πληροφορίες μεταφράζονται πρακτικά στον σύγχρονο αστικό χώρο της πόλης της Καρχηδόνας.
Επιπρόσθετα, η πλατεία της Unesco διαμορφώνεται ως μια βαθμιδωτή πλατεία μεγάλης κλίμακας, με την εισαγωγή ενός γραμμικού καναλιού νερού που διακόπτεται από τον άξονα των σκαλοπατιών που συμπίπτουν με τον άξονα Decumanus maximus. Η τοποθέτηση των δέντρων γίνεται ακολουθώντας έναν κάνναβο-υπόμνηση της ρωμαϊκής πόλης και τα όρια της περιοχής αποσβήνονται με την εισαγωγή πιο ελεύθερων τοπιακών διαμορφώσεων, ώστε να γίνει ομαλή η μετάβαση στο φυσικό περιβάλλον του λόφου.
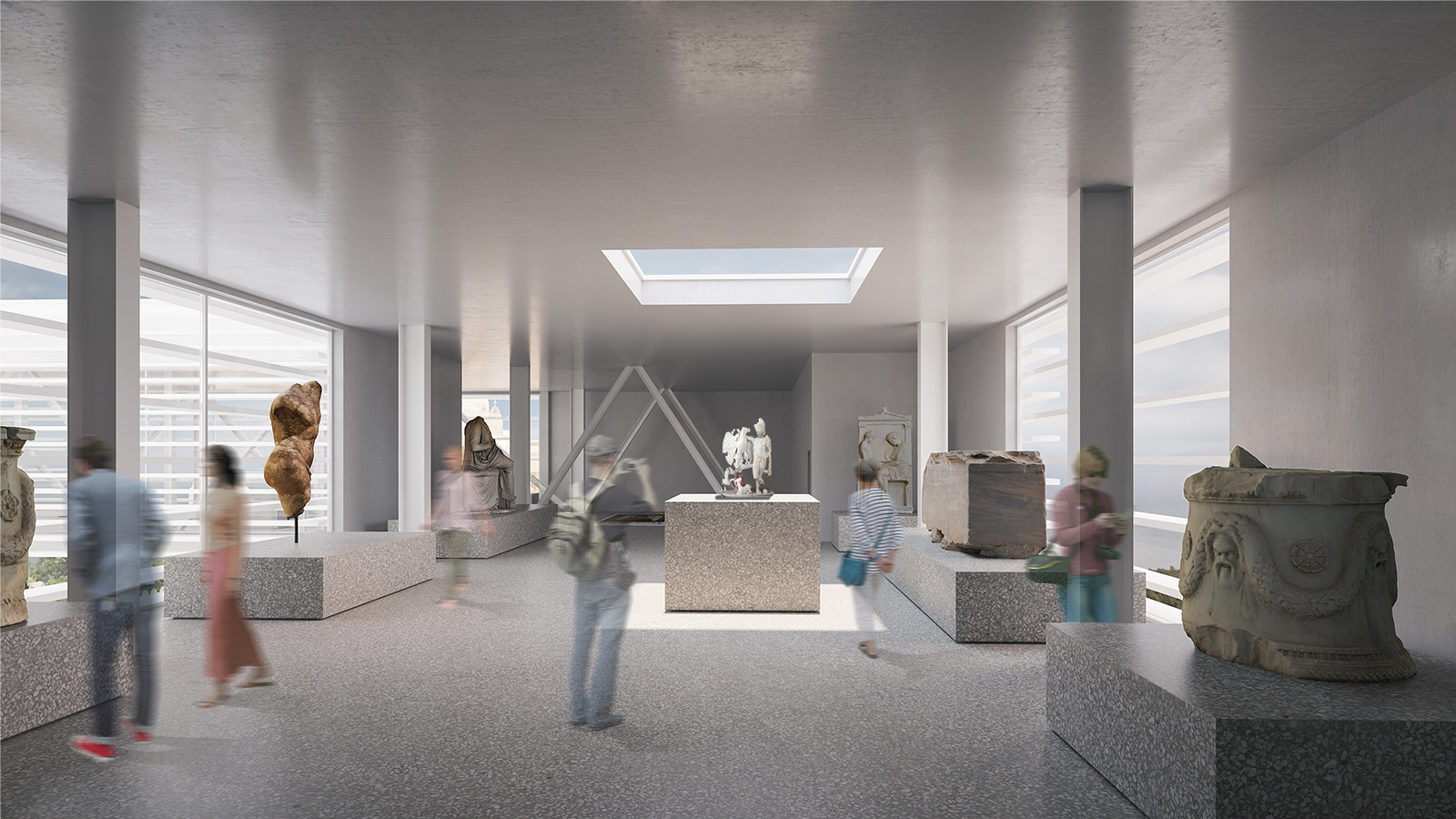
Αρχιτεκτονική Μελέτη: MOR-ARCHITECTS
Σχεδιαστική Ομάδα: Σπυρίδων Μούντριχας, Δήμητρα Ραχμανίδου, Ζουλιέτ Φεζάν, Ρομίνα Ρούτσι, Κωνσταντίνος Καρατζάς, Μυρτώ Πατσουράκου, Κατερίνα Ζουμάκη
Αρχιτεκτονική Τοπίου: Ecoscapes
Ομάδα: Αντώνιος Σκορδίλης, Δήμητρα Τσιακοπούλου, Θεοδώρα Μπουντιούκου, Κωνσταντίνα Σκουτέρη
Πολιτικός Μηχανικός: Liontos & Associates – Κώστας Λιόντος
Η/Μ: ΗΜ ΕNGINEERING S.A. – Παύλος Διαμαντούρος
Μουσειολογία, Διαχείριση Πολιτιστικής Κληρονομιάς: Μάρλεν Μούλιου
Αρχαιολόγος: Όλγα Παλαγιά
Architectural Competition:
Requalification of Byrsa Acropolis and Rehabilitation of the Carthage National Museum (2022)
The main feature of the proposed New Archaeological Museum aims to form a relationship between the cathedral and the museum, while retaining a strong bond with history.
The significant topos of the acropolis, combined with the historical significance of both the cathedral as well as the existing museum building, constitute a contextual foundation on top of which we were called to re-imagine and re-interpret the new socio-cultural urban structures for the city of Carthage.
The new building extension comes to serve as a cloud that hovers on top of the existing building, by making sure that the open spaces surrounding the museum as well as the antiquities are being utilized to their full capacity as a vital public space for visitors as well as the local communities.
The new building extension comes to serve as a cloud that hovers on top of the existing building, by making sure that the open spaces surrounding the museum as well as the antiquities are being utilized to their full capacity as a vital public space for visitors as well as the local communities.
Having walked the path towards the acropolis, and after crossing the hill as well as having walked through both historic buildings, reaching an elevated point, the visitor gets to reevaluate the significance of the buildings in relation to the urban setting and the view of the Mediterranean that is unveiled from the top. This way after having experienced the stroll through the antiquities of the area – before entering the building- on the ground level, the guest is asked to be taken into the adventure of the city’s historic timeline. Located in the main exhibition area, through a chronological itinerary sequence, the exhibition takes place in all levels of the new proposed layout inside both the existing and new building. At the end of this journey the visitor will find himself on the top floor, between the two existing buildings, with a view of the whole site. Therefore, after having learned about the way the city of Carthage was shaped throughout the centuries, the guest, through this panoptic view, gets to see how all this information is practically translated into space.
Lastly, the Unesco square will be rearranged as a large-scale terraced square with the introduction of a linear water channel interrupted by the axis of the steps coinciding with the Decumanus maximus axis. The introduction of the trees and greenery will be applied following a grid reminiscent of the Roman city and the boundaries of the area will be blurred by the introduction of more open landscape rearrangements so that the transition to the natural environment of the hill is as smooth as possible.
Architects: MOR-ARCHITECTS
Design Team: Spyridon Mountrichas, Dimitra Rachmanidou, Juliette Fezans, Romina Ruci, Konstantinos Karatzas, Myrto Patsourakou, Katerina Zoumaki
Landscape Architecture: Ecoscapes
Team: Antonios Skordilis, Dimitra Tsiakopoulou, Dora Bountioukou, Konstantina Skouteri
Structural Engineering: Liontos & Associates - Kostas Liontos
MEP Design: ΗΜ ΕNGINEERING S.A. - Pavlos Diamantouros
Museology, Heritage Management: Maria (Marlen) Mouliou
Archaeologist: Olga Palagia
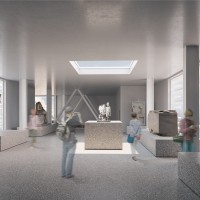
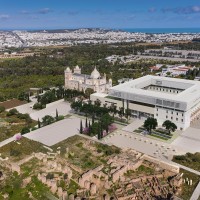
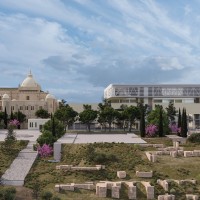
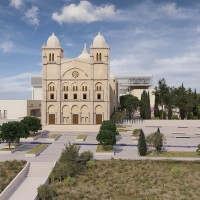
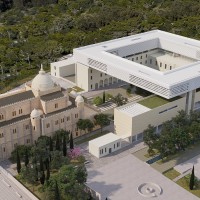
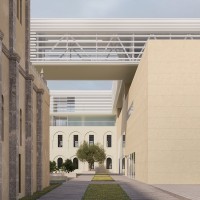
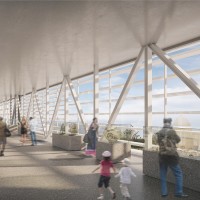
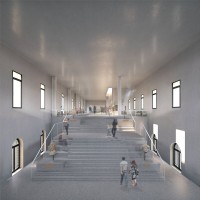
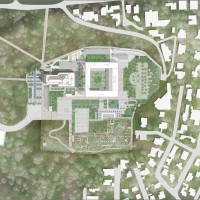
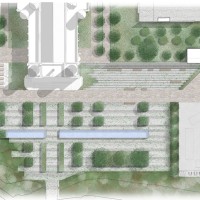
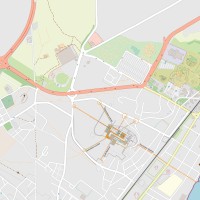
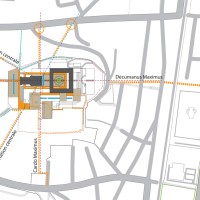
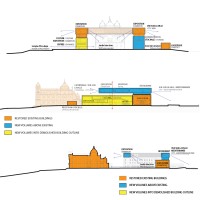
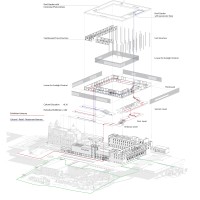
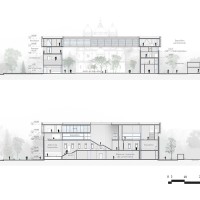
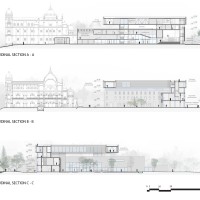
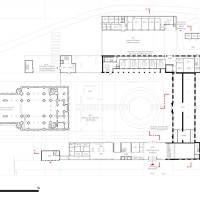
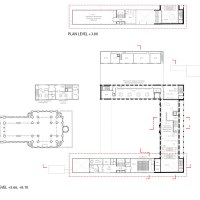
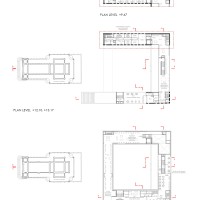
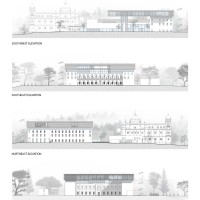
Μπορείς να καταχωρήσεις το έργο σου με έναν από τους τρεις παρακάτω τρόπους:







