
ΕΓΓΡΑΨΟΥ
για να λαμβάνεις τα νέα του Archetype στο email σου!
Thank you!
You have successfully joined our subscriber list.

για να λαμβάνεις τα νέα του Archetype στο email σου!
You have successfully joined our subscriber list.
Uploaded by: Archetype Editor
ΠΕΡΙΟΧΗ:
Άνδρο, Ελλάδα
Σε υφιστάμενη εξοχική κατοικία του 1986 στην Άνδρο, ζητήθηκε ο επανασχεδιασμός με γνώμονα τον εκσυγχρονισμό, τη βελτίωση της λειτουργικής οργάνωσης και την αξιοποίηση της θέας. Επίσης ζητήθηκε εκ νέου η διαμόρφωση του περιβάλλοντα χώρου και της πισίνας.
Το οικόπεδο στο οποίο βρίσκεται η κατοικία παρουσιάζει υψομετρική διαφορά 2.00μ., και η κατοικία αναπτύσσεται σε δύο υπέργειους ορόφους και έναν ημιυπόγειο. Στη στάθμη του ισογείου οργανώθηκαν το καθιστικό, η κουζίνα, δύο υπνοδωμάτια και λουτρό, ενώ στον όροφο ένα υπνοδωμάτιο και λουτρό. Στο ημιυπόγειο διαμορφώθηκε ο ξενώνας.
Η θέση της κατοικίας και η ανεμπόδιστη θέα προς τη θάλασσα καθόρισαν με τη σειρά τους τη θέση και τα μεγέθη των υαλοστασίων τα οποία σχεδιάστηκαν εκ νέου, έτσι ώστε να επιτρέπουν την είσοδο των εξαιρετικών ποιοτήτων του τοπίου στους εσωτερικούς χώρους με ελεγχόμενο τρόπο, διαμέσου επιλεγμένων πλαισίων (κάδρα-frames).
Ο περιβάλλων χώρος, ήδη διαμορφωμένος σε δύο επίπεδα, εκσυγχρονίστηκε, οι εξωτερικές κλίμακες ανακατασκευάστηκαν και το χαμηλότερο επίπεδο διαμορφώθηκε σε χώρο πισίνας και κήπο.
Ταυτότητα Έργου
Θέση έργου: Μπατσί, Άνδρος
Αρχιτεκτονική μελέτη: DATSARCH (Daria Tsagaraki Architects)
Συνεργάτες Αρχιτέκτονες: Ζ. Καλλιάνου, Γ. Αποστολόπουλος, Σ. Τριανταφύλλου
Στατική μελέτη: Δ. Μπακάλης
Ηλεκτρομηχανολογική μελέτη: EMG
Επιφάνεια οικοπέδου: 282,80μ²
Συνολική επιφάνεια κτιρίου: 116,10μ²
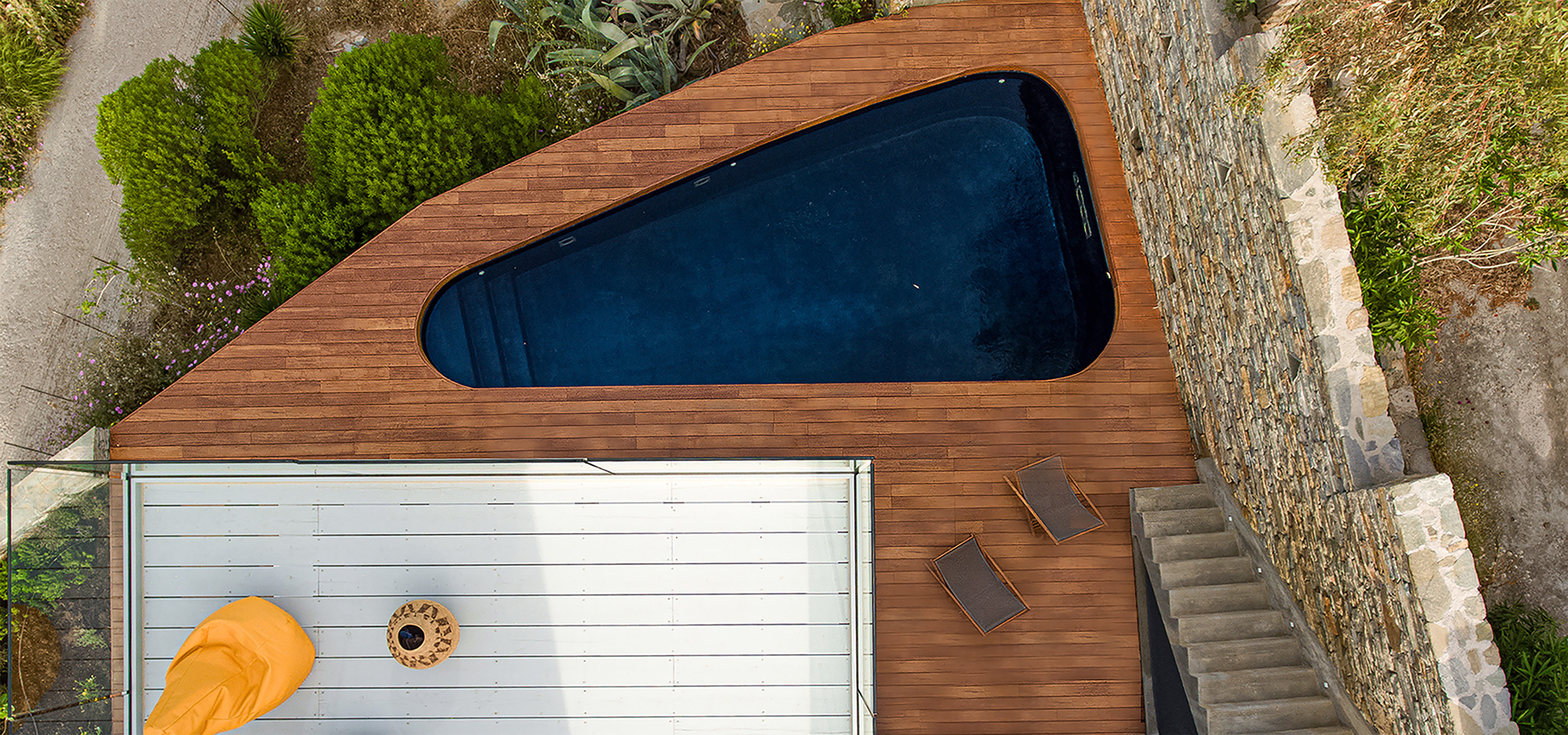
Blue frames summer house
In an existing holiday home originally built in 1986 in Andros island, a refurbishment was requested that should include the modernization, the improvement of the functional organization and that should make the most of the views towards the sea. The landscape design of the garden area and the incorporation of a swimming pool were also in the brief.
The plot on which the house stands has an apparent terrain height differentiation of 2.00m and the house is developed on two above-ground floor levels and a semi-basement.
On the ground floor level, the living room, the kitchen and two bedrooms were allocated, while on the first floor one bedroom and finally a guest room at the semi-basement.
The house location and the unobstructed view to the sea determined the arrangement and the size of the fenestration on the facades, which was designed in such a way as to allow the exceptional qualities of the scenery enter the house in a controlled manner through selected frames.
The surrounding area, already formed on two levels, was revamped, the external stairs were reconstructed and the lower level was landscaped into a pool area and a garden.
Location: Andros Island, Cyclades, Greece
Architectural design: DATSARCH (Daria Tsagaraki Architects)
Project architects: Ζ. Kallianou, G. Apostolopoulos, S. Triantafillou
Structural design: D. Bakalis
Εlectromechanical design: EMG
Site area: 282,80μ²
Bua: 116,10μ²
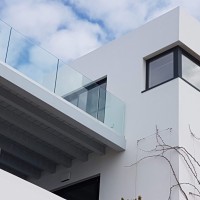
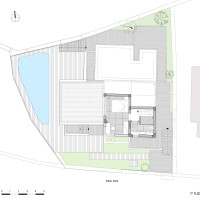
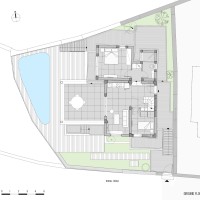
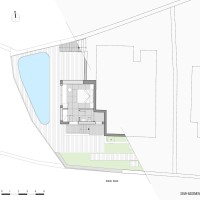
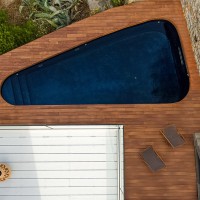
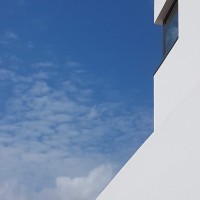
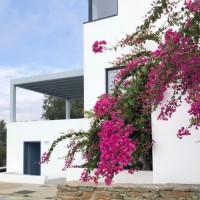
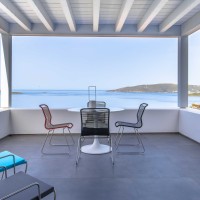
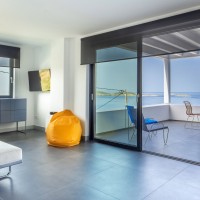
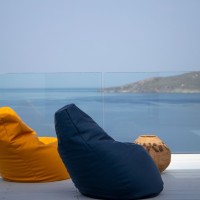
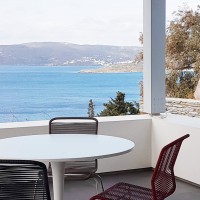
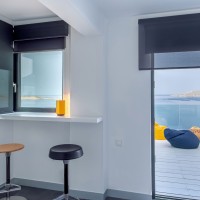
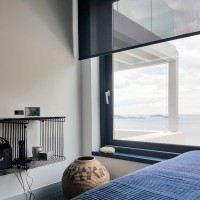
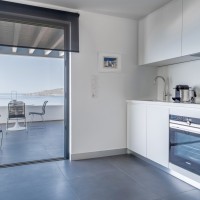
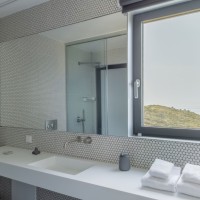
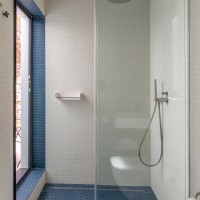
Μπορείς να καταχωρήσεις το έργο σου με έναν από τους τρεις παρακάτω τρόπους:







