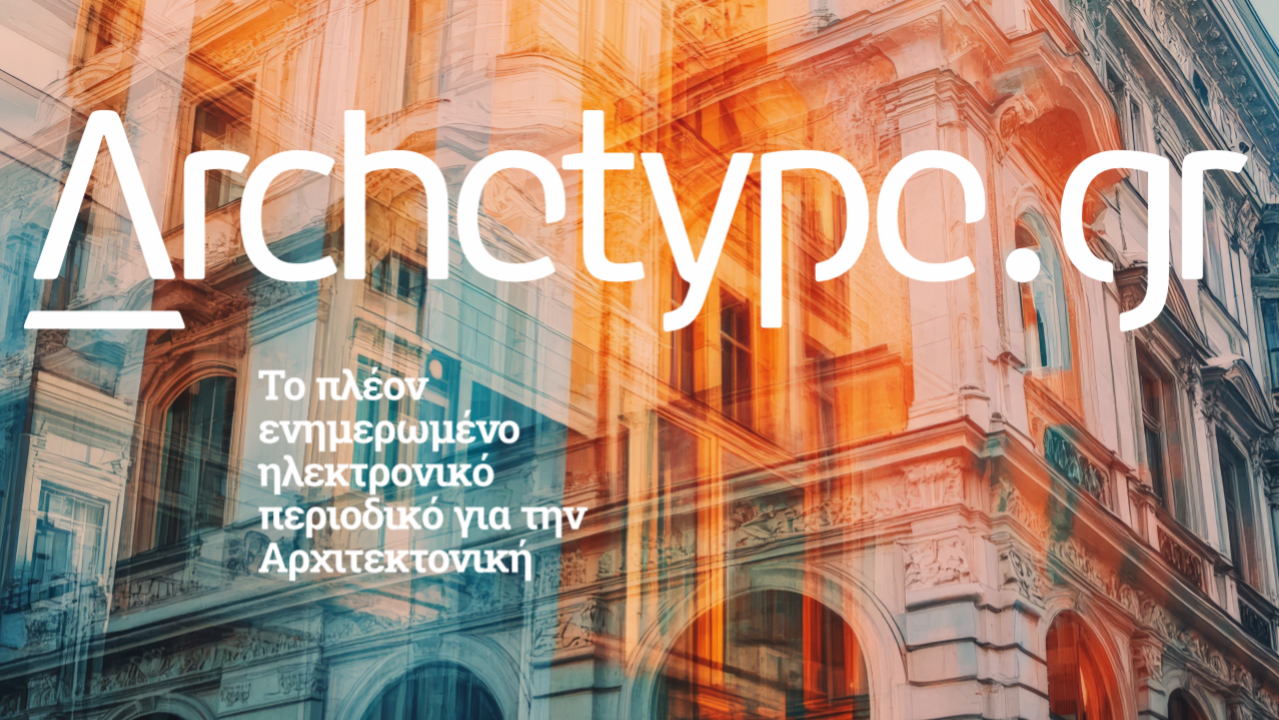
ΕΓΓΡΑΨΟΥ
για να λαμβάνεις τα νέα του Archetype στο email σου!
Thank you!
You have successfully joined our subscriber list.

για να λαμβάνεις τα νέα του Archetype στο email σου!
You have successfully joined our subscriber list.
ΠΕΡΙΟΧΗ:
Levanger, Norway
Team: IRIX, Studio JUAJ, Irene Pighi, Alessandra Bnaccio
Europan 16 /Special mention/ Building up on values/ Levanger (NO)
“We do not need to wait for someone else to make it. We build it when we choose how and where to live. We build it when we move a little bit closer. We build it when we choose to move a little slower. We build it by choosing to put aside our fear of the city and other people. We build it by pursuing it in our lives, and in so doing, pushing the city to change with us. We build the happy city by living it.”
Montgomery Ch., 2013
“Building up on values” proposes resilient and strategic urban interventions that use the values of a city (that city is Levanger), of its residents and of its future to manifest and to lead the discussions about the small or the middle-size cities, prioritizing in the intagible and not only the physical qualities, the sustainable and not only the social cohesion and the productive and not only the profitable prospect.
The city of Levanger is looking for elements to develop into a resilient city while our research showed that those elements are already there. We need to dig into its history and the strengths of the everyday relations starting with its citizens. Permanent residents or students, office workers or people that like to get their hands dirty, people that perform or people that produce can all contribute significantly to the intensification and enrichment of their close environment firstly and eventually of the city and its natural habitat.The theme of metabolic and inclusive vitalities, cultivates values and qualities and let them grow as modern ways of living and sharing spaces create the perfect ground to activate what is sleeping and is waiting to wake up in small cities, such as Levanger. An approach as a process that requires the deep understanding of how a Middle Age seaside city developed into a trade wooden paradise which was eventually developed into a cultural and university center. The complexity that Levanger has shown over all these centuries is brought up vividly through our main strategy. Proposing a jump from it’s historical linear structure and its “doughnut planning“ to a more complex system of development, we aim to achieve a high quality of life, avoiding the decay of small towns and creating one-of-a-kind vision.
Hence, we are introducing an organizational scheme (9+1 principles) that overcomes traditional views of a city development and can potentially lead only to the enrichment of the existing situation while providing high standards of the twenty-first century urgencies.
01. Small towns, big living
02. Mobility as public space
03. Know my city, make my city
04. Water is Levanger
05. Sleep with your windows open
06. Culture is our second language
07. Bring over an idea, bring you
08. Energy is mutual
09. Building with color and light
+1. A city to grow within
One of the twenty-first century urgencies that is also a key to our vision is the urgency of resilience. It can describe everything, from personalities to businesses to cities. In our case we are trying to incorporate it also in the level of the neighborhood, city center and of the geographical morphology of Levanger. In our context we use it to strengthen the social ties that act both in the orizontal and in the vertical environment of a healthy development. Saying this, it is essential to have a center in the form of a high street where residents and visitors, essential services, retail, cultural activities, drinking and dining options come together with the main public axιs and with cortyards which get lightly integrated into one urban gesture. We are looking at a future Levanger that lives and not only exists. In this zone, people gather or bump into each other by chance. By doing so, a social and resilient fabric is created that functions in multiple levels and seasons.
In this new setup, a mix of ages should be celebrated, encouraging diversity of viewpoints and sharing of knowledge between generations. By maintaining the biggest part of the park axis, yet extending its functionality towards 3 dimensions, with variable program and introducing new heights, we allow the different groups to be able to choose where, when and (the most important) how they want to meet or eventually how they want to live. At an organisational level, all of these groups should be supported and feel their needs are heard and understood. We hope that the new libary crystallizes this locality in a diverse typology that brings together a common vision for the area engaging citizens in the planning and the actioning of goals that we are setting. As mentioned before, these elements and the social ties are already there and we believe that they should come together not in a square or a cold townhall, but in the new cultural center of Levanger. Levanger’s values are the driving tools and techniques that we a-priori consider in our interventions. Looking towards to build for the future, these foundations need to be addressed.
1. SMALL TOWNS, BIG LIVING
Relevance:
The city of Levanger follows ideals from other european townscapes. Its proud people, form a population of around 20.000 residents and have stories from the past and the present that remain ultold, yet they are quiet alive and visible in the physical environments and its surrounding. The ideal of a “modern sustainable town” comes naturally and the planned 1000 homes in the coming years need to facilitate this self-confidence in a mixed and united vision. This includes the existing 2.500 students but also the new comers.
Process:
We are proposing a compact city that allows diversification and development in a unanimous direction. More houses and cultural activities in the center mean also boldness in the public areas. The modern cultural and high-skilled stage becomes the center with its streets and the public spaces. By encouraging the current population to be proactive and more passionate, we want to create connectors with direct and ambitious programmatic mix that “takes the spirit” out in the streets. There is no need to relocate programm but only to provide a clearer and timeless system of interactions.
2. MOBILITY AS PUBLIC SPACE
Relevance:
A restricted center with a lot of pollution from the car infrastructure and the omnipresent parking can only lead to inequality and an unsafe public space. Certainly that is not an ideal for Levanger. Kirkegata, one of the main connectors tolerates 12.000 cars per day, displacing the legitimate user of the street, the pedestrian. A barrier that causes problems to local climate and prevents safe accessibility.
Process:
We propose a radical intervention of reducing car usage for the city to 1/3 and specifically aiming for Kirkegata to 3.000 cars per day. Using the existing grid of the city, we propose the streets in the center form 2 directions to 1. Bicycle and pedestrian infrastructure become the main means of transportation within a radious of 2.000 meter from the central axis. Street parking is not anymore free in the center - except for designated residents - and in the beginning of the axis, we propose a semi-sunken parking facility for around 120 cars. Starting to think and design from the view of the public space, we don’t propose a different infrastructure but rather a public space that becomes a recreational tool to displace the car and inspire ideas of a livable inclusiveness.
4. WATER IS LEVANGER
Relevance:
Citating directly for the brief: “Water is an essential quality. The fjord, the strait and the River Levangerelva are all bodies of water closely linked to the town center”.
Process:
The connection to the water bodies, visually or physically, is the main driver here. By protecting the existing biodiversity we encourage to partially add different scales and values to the water that broadly brings up elements of historicity to the city. The existing water is treated respectfully in the most subtle way. An added pool that during the white winters can be used also as an ice-skating square or an open-air exhibition space to enrich the diversity in urban space, has been driven by the lines that arise from the composition of the central axis.The opposite side comes to support these intentions to only establish a poetical continuation. The city therefore becomes the secondary entity of Levanger and acts as an island towards its important natural presence. The water frames the city and more specifically the center, strengthening the criticality to maintain it in its original design. In our case, the water of Levanger acts as a local partner that makes our intentions even more transparent.
5. SLEEP WITH YOUR WINDOWS OPEN
Relevance:
Internationally the small towns are characterized by their sense of safety, clean outdoor environments and quiet life. Living in a small town is about trust....trust of your neighbour, trust of your clean and healthy atmosphere, trust of peace and quiet. Levanger couln’t be an exception to that. The last years though, noise and air pollution have made it less attractive to live in the center, while the high levels of dust and uncontrolled car usage have created a sense of distancing. At the same time, the micro-scale is fading out.
Process:
For these particular issues, we propose a re-configuration of the courtyards with micro-regulations. These cortyards have untold stories which have the potential to be in use to spark not only the economic factor but also the safety and green factors. We propose that small businesses, pocket-sized workshops, home cafes and mini exhibitions can regenerate the back facades of the blocks and bring back these clearly defined empty spaces. By enriching their microsphere and encouraging more residents of the same block to open up, with a great support from the municipality, we can bring again trust to these backdoors.
6. CULTURE IS OUR SECOND LANGUAGE
Relevance:
In the case of Levanger culture heritage is one of the oldest social structures. Starting from one of the oldest markets-meeting places in Norway, to common ways of thinking about the city, to the general acknowledgment that “every resident should be able to create, practice and experience culture” and much more. Protecting these values has always been a priority to the city.
Process:
Certainly protecting doesn’t necesserily mean absolute preservation. As very well said by the inhabitants, we cannot see the city as a museum. Therefore to ensure a long term perspective of developing new cultural elements, we aim with our interventions to create social links that allow the exchange of culture in a self-preserved way when necessery or a complete upheaval that can make a city “tick”. Levanger has shown that changing is also part of their culture. The existence of a park axis, historical buildings and down-to-earth recreational spaces can welcome new ideas of how to use the old structures within a regulated design procedure. What we bring is proposals, we should develop and mine these proposals in their original cultural context.
7. BRING OVER AN IDEA, BRING YOU
Relevance:
“Co-creation” is a goal in the municipality’s masterplan. The four voluntary organizations in Levanger are contributing through public consultations and surveys to gather ideas for the future of the city center. Different stakeholders such as property owners, business developers, officials and citizens have contributed with 1.700! planning responses. A number that demostrates the need for action and the urgency of goal setting. The feedback from the young population also is that the center is dark and unsafe.
Process:
We propose to mobilize primarily the young population, the children and the students. To give them space to set up and to organize activities together with engaged administration employees. The ground floor of the city hall to become an open innovation hall that is dedicated only to these group of people and why not...to have the youngest mayor in the world. The ideas are there and placemaking processes can act simultaneously as driving forces to build, develop and act. A one-to-one plan will generate knowledge between all the social groups and can make things happen differently while building a stronger and safer Levanger.
8. ENERGY IS MUTUAL
Relevance:
By building wall to wall, the buildings in the centre have succedded the four so-called pillars of sustainability. The human, social, economic and environmental sustainability are all present in the wooden town. Greenery and water have been present evermore and have helped to increase resilience for climate change.
Process:
On these values we would like to build further. To build with more sustainable materials, to build more dense and green. In our proposal, we try to encourage the use of technology as a pedagogical resource for the future Levanger. Therefore also we see green energy as a sustainable force to drive the next generations to reach the next sustainable goals and a healthy level of densification through modern solutions. In a smaller scale, we want to bring fast results by green roofs, water collection systems, new standards for energy consumption for public buildings, shared heat and power facilities, an extensive use of solar facades, local (per block) sustainability measurements and green awards etc. By mutual sense of sustainability, we can together achieve the shift to make sustainability part of the living culture.
9. BUILDING WITH COLOUR & LIGHT
Relevance:
From art nouveau to modern architecture and from neo-gothic to neoclassicism, the city has a lot to tell. Architecture traditions and styles have respectfully left their marks in the streets and the skyline of Levanger. The buildings with their rounded corners, the modern masonry, the stone ornaments, the natural motifs on the facades and much more architectural elements, have been through the years developed as what we might call “Building with colour”. These permanent city walls, regardless of the seasons and the vegetation that changes character through the year, have created a lasting identity that has become a heavy legacy of a 175.000 m2 city grid.
Process:
Following the low-rise development of the city and filling the empty block plots with program, we propose to “Build with light”. Bringing structures that can identify as reflectors not only of the build environment but also of the green volumes and the extended public spaces, we aim to make connection both with the outdoor and the indoor spheres of the existing buildings. Using as main material wood and glass, we try to create a new fluid habitat and a lighter building character.
+1. A CITY TO GROW WITHIN
Relevance:
The main concern of the residents and the officials of Levanger is “what is the future for our city?”. What is the urban axis going to look like? What are the new functions and services that are coming next to the axes and how are they going to strengthen the urban space around them? What kind of library and cultural center do we really need? Where are the indoors and outdoors activities going to be at? How are the new houses going to look like?
Process:
Rather than giving answers to these specific questions we would like to rather focus on how education and commuting will be in the future. We want to point out that different programs can come together and that alternation of functions doesn’t necesserely mean to only build new but also to maintain. Densification doesn’t mean more cars but better public spaces and connections. To prioritize biking and walking in relation to active, safe and diverse activities. Outdoor and indoor spaces can meet in the courtyards without defining boarders and land uses. A young and living Levanger, should not be shaped only by those who live there, but the ones that will come to grow within..
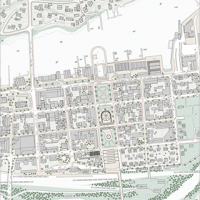
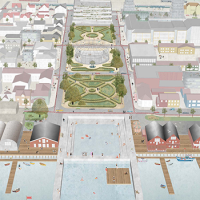
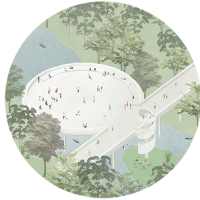
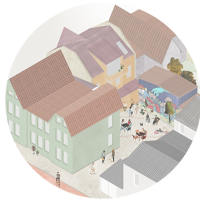
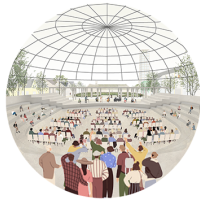
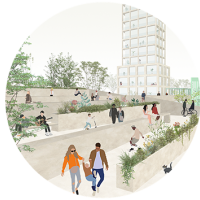
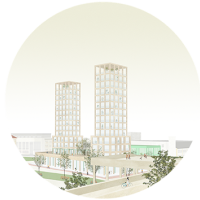
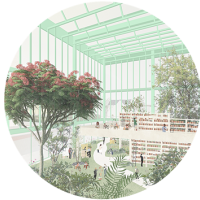
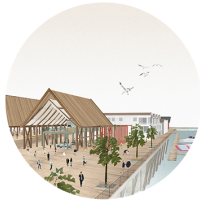
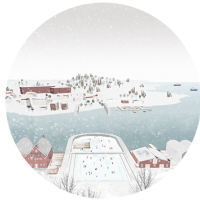
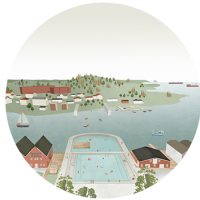
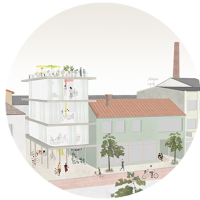
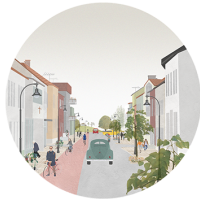
Μπορείς να καταχωρήσεις το έργο σου με έναν από τους τρεις παρακάτω τρόπους:







