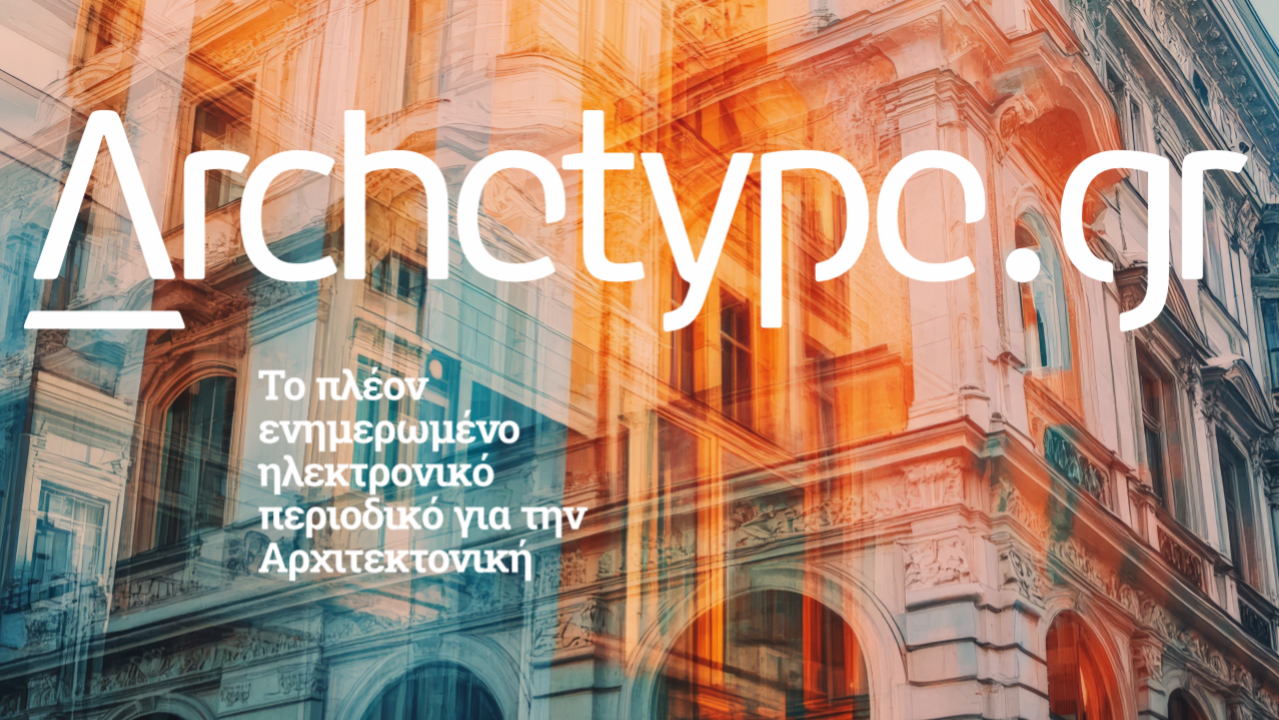
ΕΓΓΡΑΨΟΥ
για να λαμβάνεις τα νέα του Archetype στο email σου!
Thank you!
You have successfully joined our subscriber list.

για να λαμβάνεις τα νέα του Archetype στο email σου!
You have successfully joined our subscriber list.
ΠΕΡΙΟΧΗ:
ΑΘΗΝΑ,ΚΥΨΕΛΗ, Ελλάδα
ΠΕΡΙΟΔΟΣ ΜΕΛΕΤΗΣ:
Μάιος 2023 - Σεπτέμβριος 2023
ΟΛΟΚΛΗΡΩΣΗ ΕΡΓΟΥ:
Οκτώβριος 2023
In a quiet neighborhood of Kypseli, Diamantopoulou Maritina and Selekou Katerina transformed a 1970s apartment into a contemporary residence. The client wanted to renovate her grandmother’s apartment where she spent her childhood with respect to the existing and the wish to make a new start.
The request was to design an open space consisted of kitchen,dining,living area that encourages gatherings with friends. So, the architects decided the demolition of some walls in order to unify the living with the dining area, and maximize the use of the east-facing daylight. Furthermore, a new wide opening in the wall between dining room and kitchen is created so that the space transforms to a wider and brighter area, while an extended solid countertop connects the two spaces through this new opening. Consequently, the old narrow kitchen room has now been replaced by a semi-open space, where host and guests can interact and share the cooking and dining experience.
The need for maximum storage without reducing space from the 65sq.m apartment, led the architects to design a range of woodwork drawings that could both serve different kind of storage needs and integrate into the aesthetics of the space. The ribbed wood cupboards, the white skirting boards, the bedroom wall headboard detail and the doors custom design, have classical references expressed in a contemporary way. Also the kitchen door combines the white minimal metal frame with the ribbed glass that reminds the old doors of the granny’s apartment.
With respect to pre-existing floor natural materials, oak herring bone wood, Dionysos marble and terrazzo white and pink, the architects decided to have them restored with a more contemporary finish. During demolitions some small or large gaps appeared on the floor, but they were carefully completed with new pieces of oak wood, and new Dionysos marble, changing a bit the floor tiling plan.
Constructed in 2023
Credits
Architecture & Interior Design: Di Architecture Studio + Selekou Katerina arc.
Photography: Studio Skigo
https://www.diarchitecturestud... Instagram: https://www.instagram.com/di_a...
https://selekoukaterina.com/ Instagram: https://www.instagram.com/sele...
https://www.studioskigo.com/
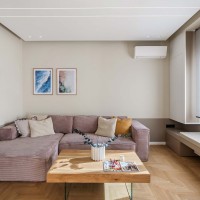
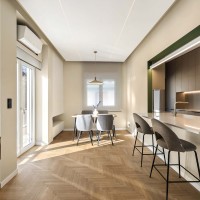
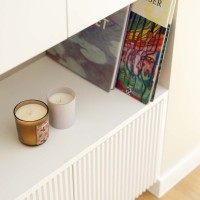
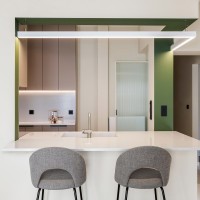
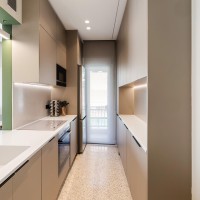
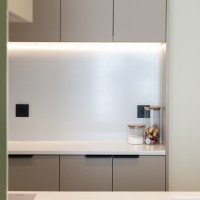
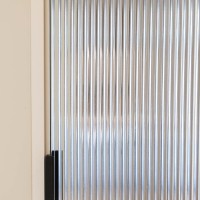
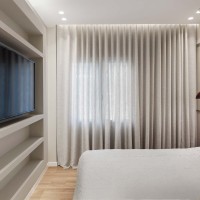
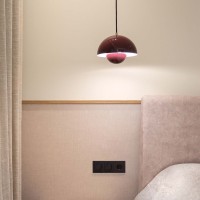
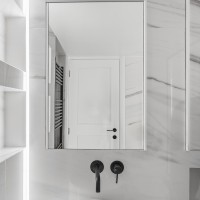
Μπορείς να καταχωρήσεις το έργο σου με έναν από τους τρεις παρακάτω τρόπους:







