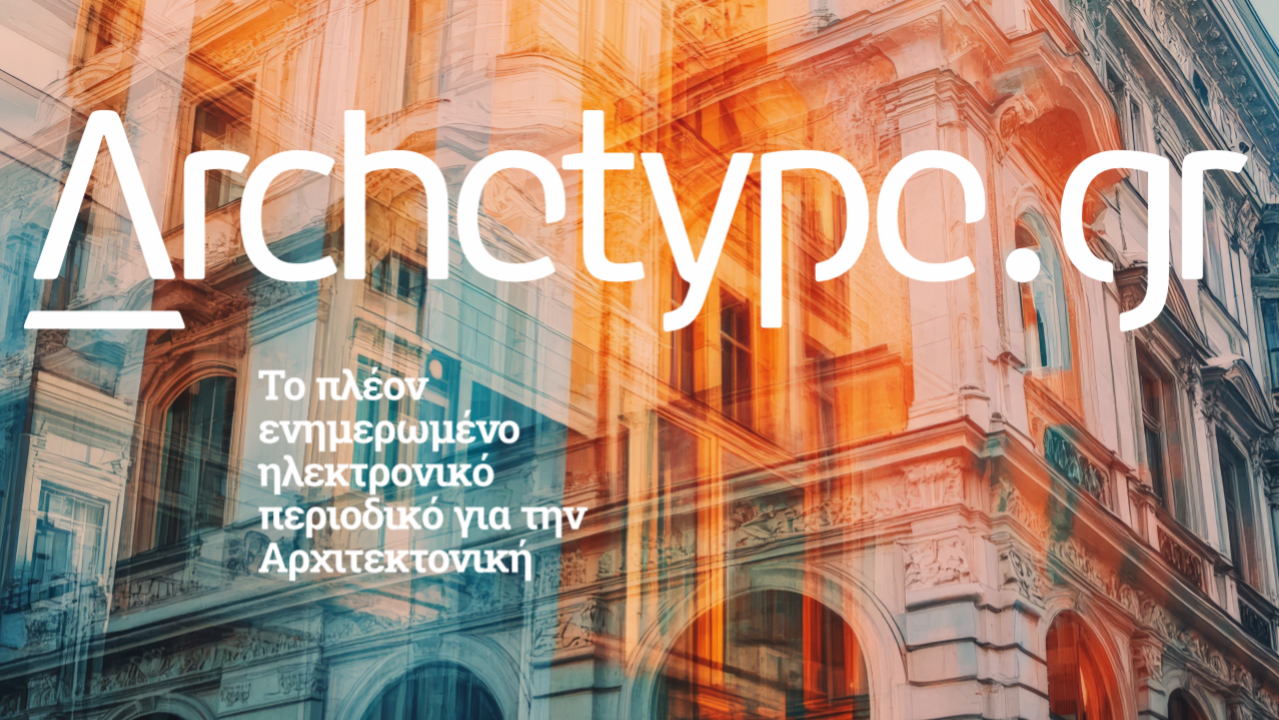
ΕΓΓΡΑΨΟΥ
για να λαμβάνεις τα νέα του Archetype στο email σου!
Thank you!
You have successfully joined our subscriber list.

για να λαμβάνεις τα νέα του Archetype στο email σου!
You have successfully joined our subscriber list.
ΠΕΡΙΟΧΗ:
Athens, Ελλάδα
ΠΕΡΙΟΔΟΣ ΜΕΛΕΤΗΣ:
Ιανουάριος 2021 - Δεκέμβριος 2022
ΟΛΟΚΛΗΡΩΣΗ ΕΡΓΟΥ:
Φεβρουάριος 2023
Corporate environments are undergoing a cultural transformation, driven by technological advancement, hybrid work models, global connectivity, shifting employee expectations, environmental awareness, and the proven value of diverse, inclusive workplaces. These dynamics demand spatial strategies rooted in flexibility and adaptability.
In response, contemporary workplace architecture prioritizes user experience and well-being—shifting towards environments that enable both people and businesses to thrive.
Kaizen Campus is the first office development in Greece to spatially embody this paradigm shift. Through a unique research-driven methodology, the design centers around six core pillars:
Collaboration: meeting rooms, e-meeting rooms, think rooms, and project rooms
Focus: phone booths, quiet rooms, enclosed offices
Socialization: communal zones, informal circulation interactions, coffee stations
Learning: embedded across all spaces, with emphasis on training and leadership areas
Rejuvenation: spaces for movement, rest, and decompression
Inclusivity: a fundamental principle informing all design decisions
To translate these values, the architects developed a participatory design process: brand analysis, staff interviews, leadership consultations, facility workshops, programmatic mapping, and spatial mind mapping—all culminating in department-specific solutions.
The reception area spans three levels, contrasting wood cladding with perforated, undulating metal panels. Sculptural terrazzo furniture, hollow-formed to achieve curvature, anchors the space. A central hanging metal sculpture and solid wood athletic motifs articulate the company’s identity.
The first floor promotes agility and collaboration via a modular library system and mobile workstations that accommodate reconfigurable group dynamics.
The second floor houses a comprehensive meeting suite—including boardroom and executive dining—while the ground floor auditorium doubles as a flexible extension of the restaurant. Organic spatial flows, enhanced by woven vinyl flooring, terrazzo, and oak veneer, contribute to acoustic and tactile quality.
Artworks by Dimitris Polychroniadis and sculptures by Jerome Masi and Theodoros Frastanlis reinforce corporate values and identity through curated artistic expression.
Bioclimatic principles guided the project’s sustainable strategy. Kaizen Campus is LEED Gold–certified and the first building in Greece to receive WELL certification, ensuring occupant health and well-being through evidence-based design.
By aligning spatial design with contemporary work culture, Kaizen Campus sets a new standard for corporate architecture in Greece—where employee experience is integral to organizational success.
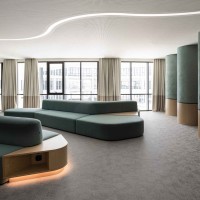
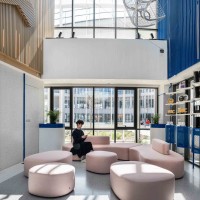
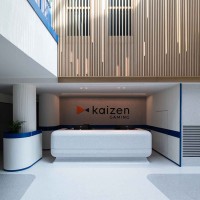
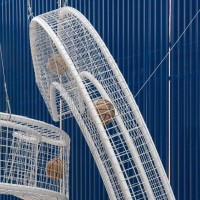
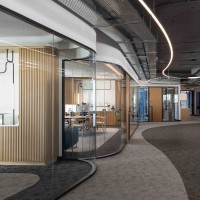
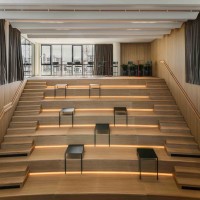
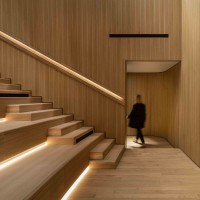
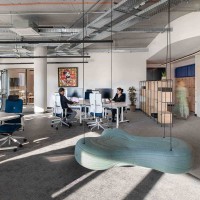
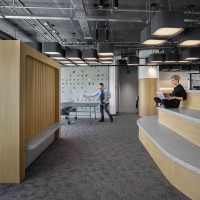
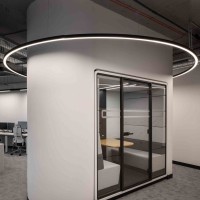
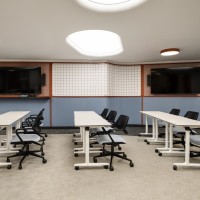
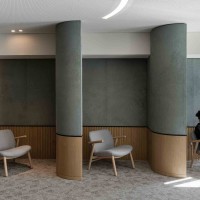
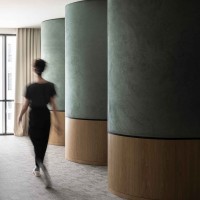
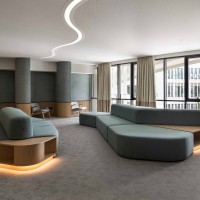
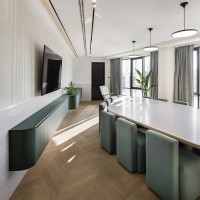
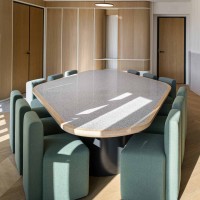
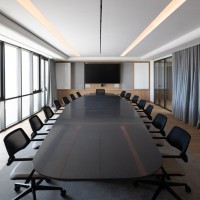
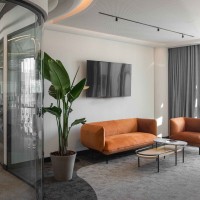
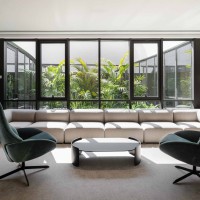
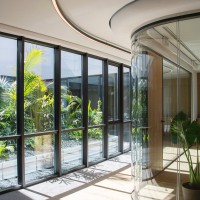
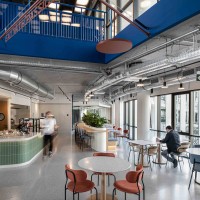
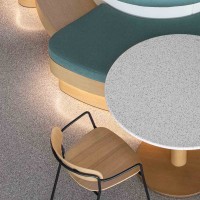
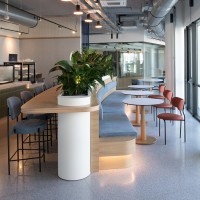
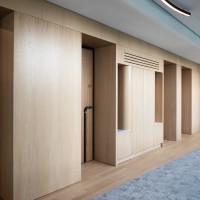
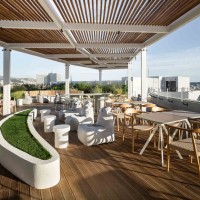
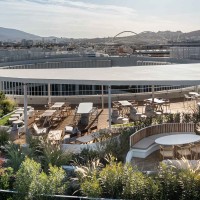
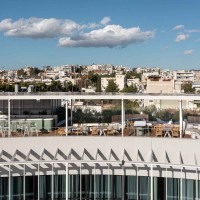
Μπορείς να καταχωρήσεις το έργο σου με έναν από τους τρεις παρακάτω τρόπους:







