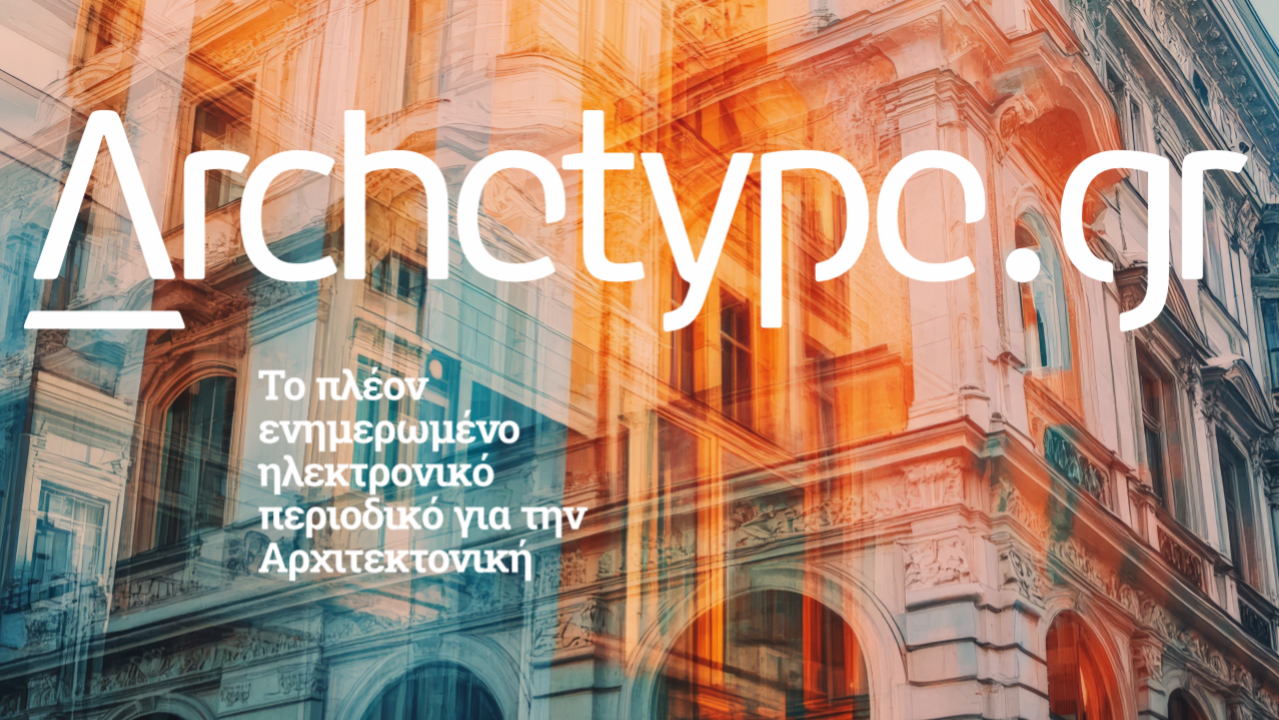
ΕΓΓΡΑΨΟΥ
για να λαμβάνεις τα νέα του Archetype στο email σου!
Thank you!
You have successfully joined our subscriber list.

για να λαμβάνεις τα νέα του Archetype στο email σου!
You have successfully joined our subscriber list.
Uploaded by: Archetype Editor
ΠΕΡΙΟΧΗ:
Λασίθι, Κρήτη, Ελλάδα
Η κατοικία, σχεδιασμένη να φιλοξενήσει μια πενταμελή οικογένεια, τοποθετείται σε ένα διαμπερές μεσαίο οικόπεδο στις παρυφές του όρους «Καβαλαρά», το οποίο κατοπτεύει τις ιστορικές γειτονιές της Νεάπολης. Οι ιδιαιτερότητες του οικοπέδου, όπως η μεγάλη υψομετρική διαφορά μεταξύ των δύο προσώπων του και ο βορειοδυτικός προσανατολισμός του, καθόρισαν την ογκοπλασία και την τοποθέτηση του κτηρίου, με στόχο την καλύτερη δυνατή διαχείριση της κλίσης και του προσανατολισμού του οικοπέδου αλλά και την εξασφάλιση της θέας προς την πλατεία και το ιστορικό κομμάτι της πόλης.
Επελέγη η λύση ενός ενιαίου οικοδομικού όγκου με σχήμα κάτοψης Γ, βυθισμένο σε σχέση με τη στάθμη της κύριας οδού και σε υποχώρηση από το μέτωπό της, ώστε να εντάσσεται καλύτερα στη μορφολογία του εδάφους και στα σκληρά όρια που προκύπτουν από την άμεση γειτνίαση με τα όμορα κτίσματα. Ταυτόχρονα, δημιουργείται και μια ενδιάμεση ζώνη «προστασίας», απομακρύνοντας την οδό και το οπτικό όριο του φυσικού πρανούς από τη νοτιοανατολική πτέρυγα του ορόφου, η οποία στεγάζει τα υπνοδωμάτια. Η ζώνη αυτή περικλείει έναν μικρό, απομονωμένο χώρο χαλάρωσης με κήπο και μια κολυμβητική δεξαμενή. Η είσοδος στην κατοικία γίνεται μέσω μιας εξωτερικής κλίμακας καθόδου προς το επίπεδο του ισογείου και του κήπου. Ο άξονας εισόδου σηματοδοτείται από ένα επίμηκες πέτρινο τοιχίο που τοποθετείται κάθετα προς τον κτηριακό όγκο και τον «σκίζει», δημιουργώντας έναν διαμπερή ημιυπαίθριο χώρο, ο οποίος αφήνει το βλέμμα να διαφύγει από το ένα όριο του οικοπέδου στο άλλο.
Ιδιαίτερη έμφαση δόθηκε στον σχεδιασμό της κύριας όψης σε συνδυασμό με τις θύρες εισόδου της περίφραξης, προκειμένου το κτήριο να λειτουργήσει ως συνδετικός κρίκος ανάμεσα στα δύο όμορα κτίσματα. Έτσι, με κοινό παράγοντα ενοποίησης την υλικότητα των ξύλινων κατακόρυφων στοιχείων της όψης (ξύλινες περσίδες του εξώστη – ξύλινες τάβλες της εισόδου), επιτυγχάνεται η οπτική σύνδεση των κτηρίων σε ένα φαινομενικά συνεχές μέτωπο, παρόλο που στην πραγματικότητα αναπτύσσεται σε δύο επίπεδα.
Στο εσωτερικό η κατοικία διαμορφώνεται σε δύο στάθμες, δίνοντας έμφαση στην υπαίθρια διαβίωση. Οι χώροι διημέρευσης τοποθετούνται στο ισόγειο ως προέκταση του κήπου και ανοίγονται προς τη θέα ενισχύοντας την αίσθηση της ιδιωτικότητας που αποζητά η οικογένεια, ενώ τα υπνοδωμάτια και το λουτρό τοποθετούνται στον όροφο παρατακτικά για την καλύτερη αξιοποίηση του νότιου προσανατολισμού. Ένα εσωτερικό αίθριο, στο επίπεδο του ορόφου, εξασφαλίζει ευνοϊκότερες συνθήκες φυσικού αερισμού και φωτισμού σε όλους τους χώρους της κατοικίας, λειτουργώντας ως καμινάδα δροσισμού και επιτρέποντας παράλληλα την είσοδο του φωτός από τον νότο και στους χώρους διημέρευσης του ισογείου –εκμεταλλευόμενο το διπλό ύψος τους–, οι οποίοι έχουν βορειοδυτικό προσανατολισμό.
Τόσο η ογκομετρία του κτηρίου όσο και η υλικότητα –πέτρα, ξύλο, λευκός σοβάς– εκφράζουν τη διάθεση λιτότητας και καθαρότητας του σχεδιασμού, διατηρώντας διακριτικά ένα πνεύμα εντοπιότητας, μέσα σε ένα πλούσιο ιστορικά περιβάλλον.
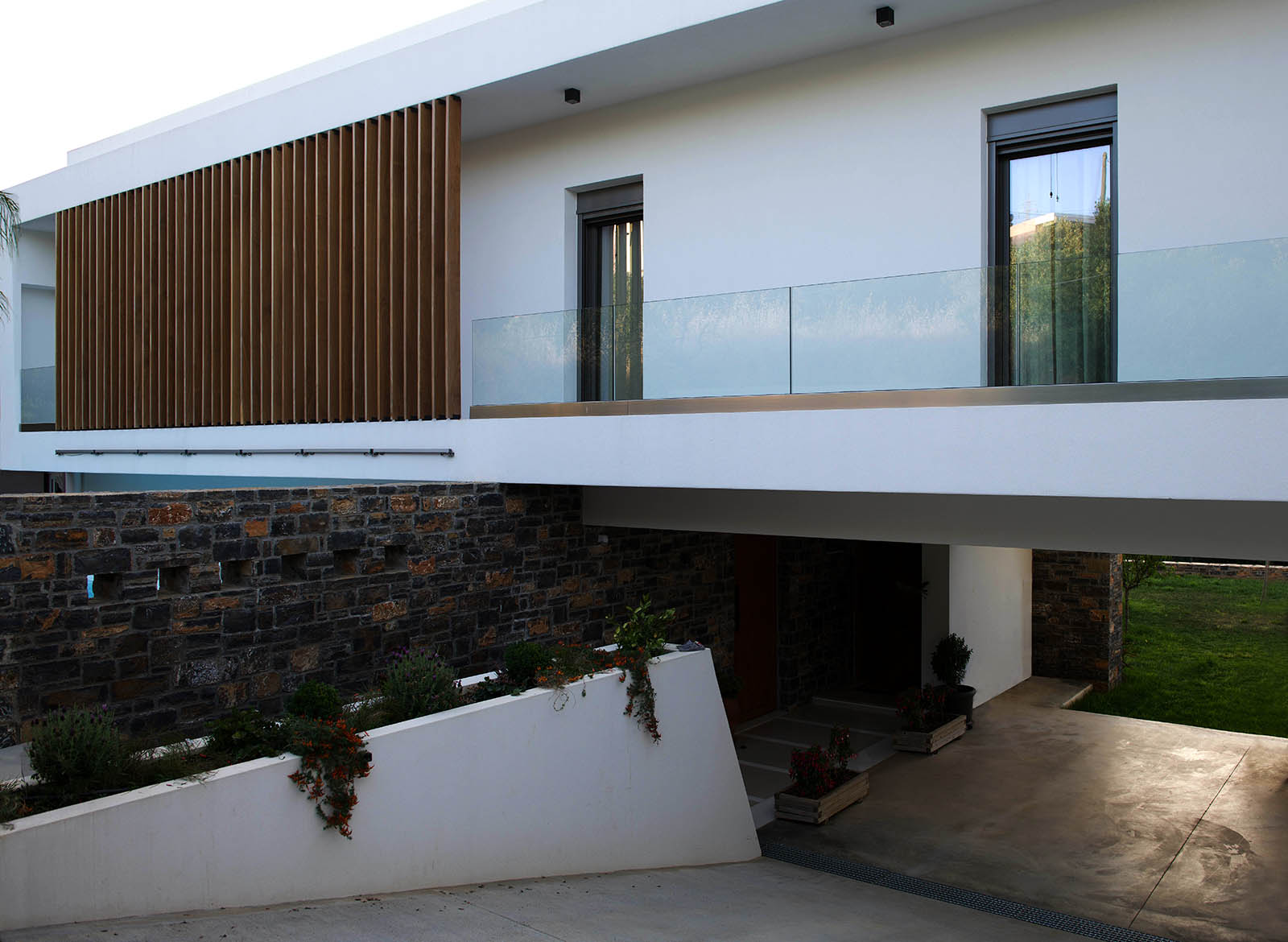
Αρχιτεκτονικός Σχεδιασμός: Εμμανουέλα Φούσκη
Επίβλεψη: Εμμανουέλα Φούσκη
Δομικός Σχεδιασμός: Μάριος Ο. Σγουρός
Mep design: Γιώργος Δεμέτζος
Κατασκευή: Easy Home Τεχνική Κατασκευαστική
Φωτογραφίες: Μαρία Χουλάκη, Εμμανουέλα Φούσκη
The residence, designed to accommodate a family of five, is placed on a double-frontage plot on the outskirts of Mount "Kavalara", which overlooks the historic neighborhoods of Neapolis. The particularities of the plot, such as the large height difference between its two faces and its North-West orientation, determined the building’s layout and form, with the aim of the best possible management of the plot slope and orientation, as well as to ensure panoramic views towards to the adjacent square and the historical part of the town.
The house was conceived as a single, white washed building volume with an L-shaped floor plan, which is partially submerged relatively to the street level and is placed in retreat from the plot front, in order to integrate better to the ground morphology and to the hard sidewall boundaries of the neighboring buildings. In this way, an intermediate buffer zone is created between the street and the house, which includes an isolated relaxation area with a small garden and a swimming pool. Moreover, the South-East wing of the 1st floor, which accommodates the bedrooms and faces the street, obtains an extra privacy and a distance from the visual limit of the opposite natural slope. The residence is accessed via an external staircase and a ramp descending to the ground floor and garden level. The entrance axis is highlighted by an elongated stone wall that is placed perpendicular to the building volume and "tears it apart", creating a semi-outdoor space, which allows a see-through viewing of the plot.
Particular emphasis was given on the design of the main facade in combination with the entrance doors of the enclosure, in order for the house to function as a link between the two neighboring buildings. Thus, with a common unifying factor, the materiality of the wooden vertical elements of the facade (wooden louvers of the exterior - wooden boards of the entrance doors), the visual connection of the buildings is achieved in an apparently continuous front, even though it is actually developed on two levels.
The configuration of the residence expands at two levels, emphasizing the outdoor living. The communal areas are placed on the ground floor in continuity with the backyard garden, enhancing the sense of privacy that the family seeks and enjoying panoramic views. An internal metal-wooden staircase leads to the bedroom areas at the1st floor, which are arrayed one next to the other in order to make the most of the southern orientation. An internal patio, on the 1st floor level, divides the master bedroom and the office area, ensuring more favorable conditions of natural ventilation and lighting in all areas of the residence. Its central role is underlined by its function as a ventilation chimney, allowing, at the same time, the entry of natural light into the North-West orientated communal areas of the ground floor - taking advantage of their double height.
The building remains in harmony with its surroundings while providing a contemporary living for its residents. Both its form and materiality – stone, wood, white plaster – express the mood of austerity and purity of design, maintaining, subtly, a spirit of locality, within a rich historical environment.
Facts & Credits
Project title: Residence in Neapolis, Lassithi
Typology: Residential
Location: Crete, Greece
Site area: 389,27 m2
House area: 220m2
Design-Construction: 2019-2021
Architectural Design: Emmanouela Fouski
Supervision: Emmanouela Fouski
Structural design: Marios O. Sgouros
Mep design: Giorgos Demetzos
Construction: Easy Home Τεχνική Κατασκευαστική
Photography: Maria Choulaki, Emmanouela Fouski
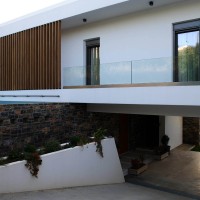
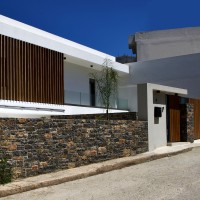
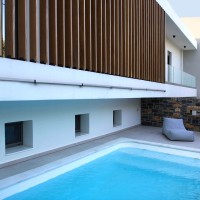
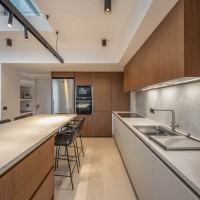
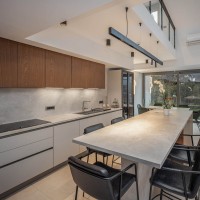
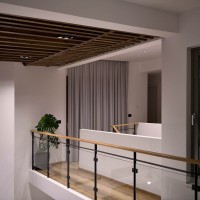
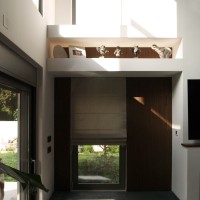
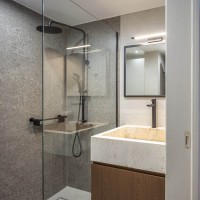
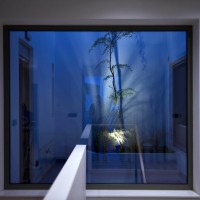
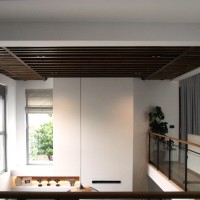
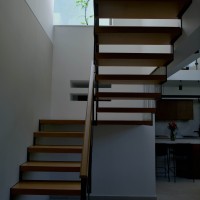
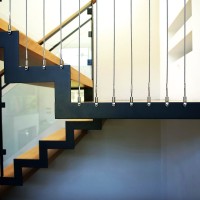
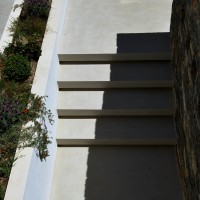
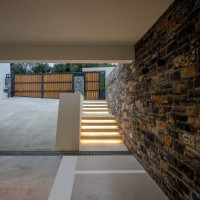
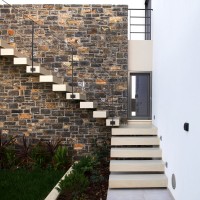
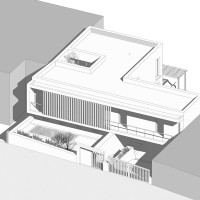
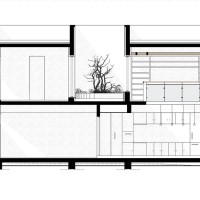
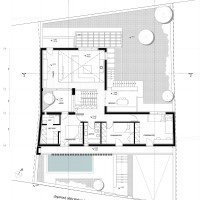
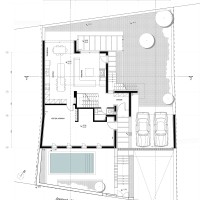
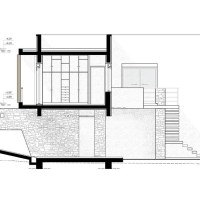
Μπορείς να καταχωρήσεις το έργο σου με έναν από τους τρεις παρακάτω τρόπους:







