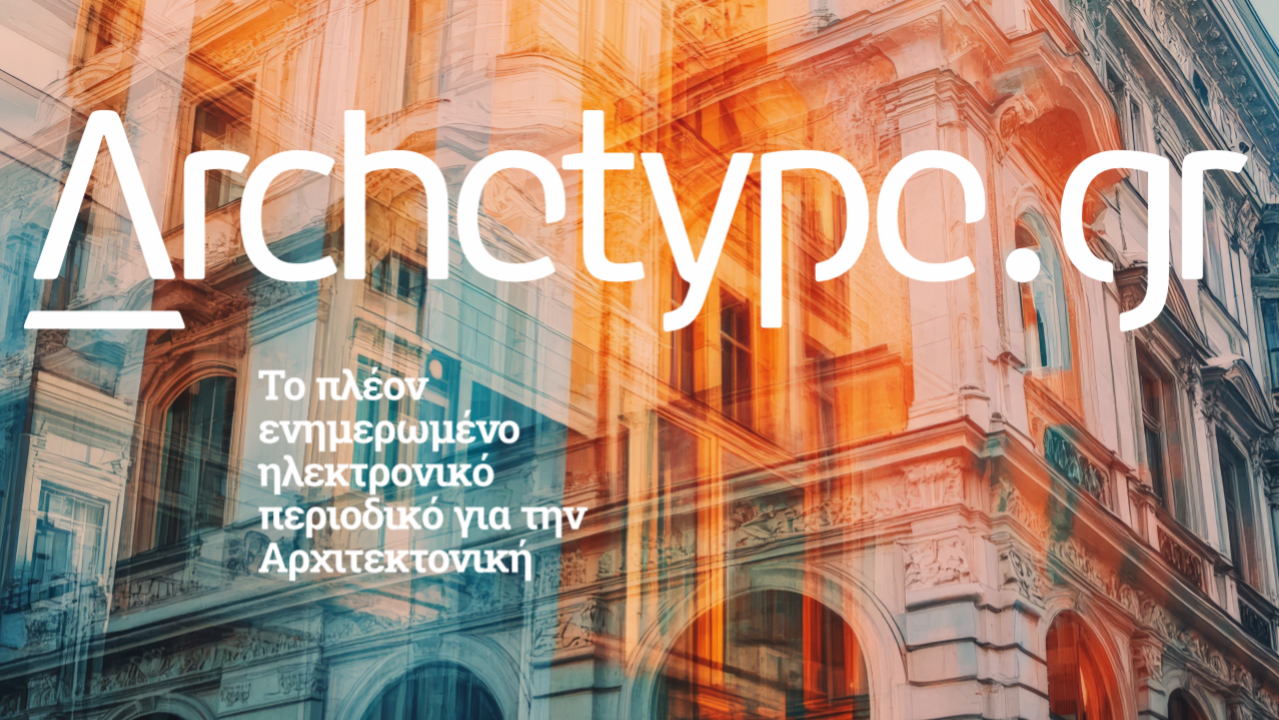
ΕΓΓΡΑΨΟΥ
για να λαμβάνεις τα νέα του Archetype στο email σου!
Thank you!
You have successfully joined our subscriber list.

για να λαμβάνεις τα νέα του Archetype στο email σου!
You have successfully joined our subscriber list.
Uploaded by: Archetype Editor
ΠΕΡΙΟΧΗ:
Χανιά, Ελλάδα
Το πρόγραμμα μας καλεί να στοχαστούμε τη συνύπαρξη τριών διαφορετικών ηλικιών μέσα σε ένα μικτό τοπίο συμβίωσης. Η πρότασή μας περιγράφεται από τέσσερα πλαίσια που ορίζουν ανάμεσα τρεις κήπους, προστατευμένους αλλα και διαπερατούς. Ο κάθε κήπος απευθύνεται σε μια από τις ιδιαίτερες ομάδες του προγράμματος-γειτονιά, νήπια, βρέφη και ηλικιωμένους. Όντες διαφορετικοί μεταξύ τους ως προς τον χαρακτήρα και τις αναλογίες, προσφέρουν διακριτές εμπειρίες στις διαφορετικές ομάδες χρηστών. Η εμπειρία του περιπατητή της γειτονιάς αποκαλύπτει το λανθάνον ποιητικό στοιχείο του προγράμματος: ένα κτίριο το οποίο αποκρυσταλλώνει τα χρονικά όρια της ανθρώπινης ζωής.
Ο προσανατολισμός των πλαισίων βελτιστοποιεί τον φυσικό φωτισμό και αερισμό. Εκατέρωθεν εν προβόλω πέργκολες ρυθμίζουν το άμεσο ηλιακό φως, δημιουργώντας ενδιάμεσους μεταβατικούς χώρους. Συρόμενα υαλοστάσια καθ΄ όλο το μήκος των πλαισίων μετατρέπουν τα πλαίσια σε στέγαστρα, θολώνοντας τα όρια του μέσα και του έξω. Οι πράσινες στέγες βελτιώνουν την περιβαλλοντική απόδοση του κτιρίου, και τα φυλλοβόλα αμπέλια που κρέμονται από τις πέργκολες ενισχύουν τη σκίαση τους καλοκαιρινούς μήνες ενώ επιτρέπουν τη διείσδυση του χειμερινού φωτός.
Η πρότασή μας ανάγει τον υπαίθριο χώρο στο πλέον ζωτικό κομμάτι της καθημερινής διαβίωσης, όχι μόνο για τη σημασία που έχει στο ελληνικό κλίμα αλλά και για τη σημασία που έχει στην εκπαίδευση και διάπλαση των παιδιών. Αυτή η προσέγγιση ακολουθεί τις επιταγές των πιο καινοτόμων εκπαιδευτικών προγραμμάτων προσχολικής εκπαίδευσης, όπως το Ρέτζιο Εμίλια. Σύμφωνα με αυτήν την προσέγγιση, το φυσικό περιβάλλον είναι ζωτικής σημασίας και αποτελεί τον “τρίτο δάσκαλο”. Η σπουδαιότητα του περιβάλλοντος έγκειται στην αντίληψη ότι τα παιδιά μπορούν καλύτερα να νοηματοδοτήσουν και να κατανοήσουν τον κόσμο μέσω του περιβάλλοντος, το οποίο υποστηρίζει σύνθετες, ποικίλες, συνεχείς και μεταβαλλόμενες σχέσεις μεταξύ των ανθρώπων, τον κόσμο των εμπειριών, των ιδεών και πολλών τρόπων έκφρασης ιδεών.
Αρχιτεκτονική Μελέτη: NYSA - Αλέξανδρος Σπεντζάρης, Γιώργος Χατζόπουλος
Διάκριση: 1ο Βραβείο
Διαγωνισμός: Πανελλήνιος Ανοιχτός Σύνθετος Αρχιτεκτονικός Διαγωνισμός Προσχεδίων «Υποδομές Πρόνοιας και Πάρκο Γειτονιάς στον Δήμο Χανίων»
Nysa Architecture
Στατική Μελέτη: Γιώργος Μπαμπίλης
Ηλεκτρομηχανολογική Μελέτη: Παντελής Αργυρός
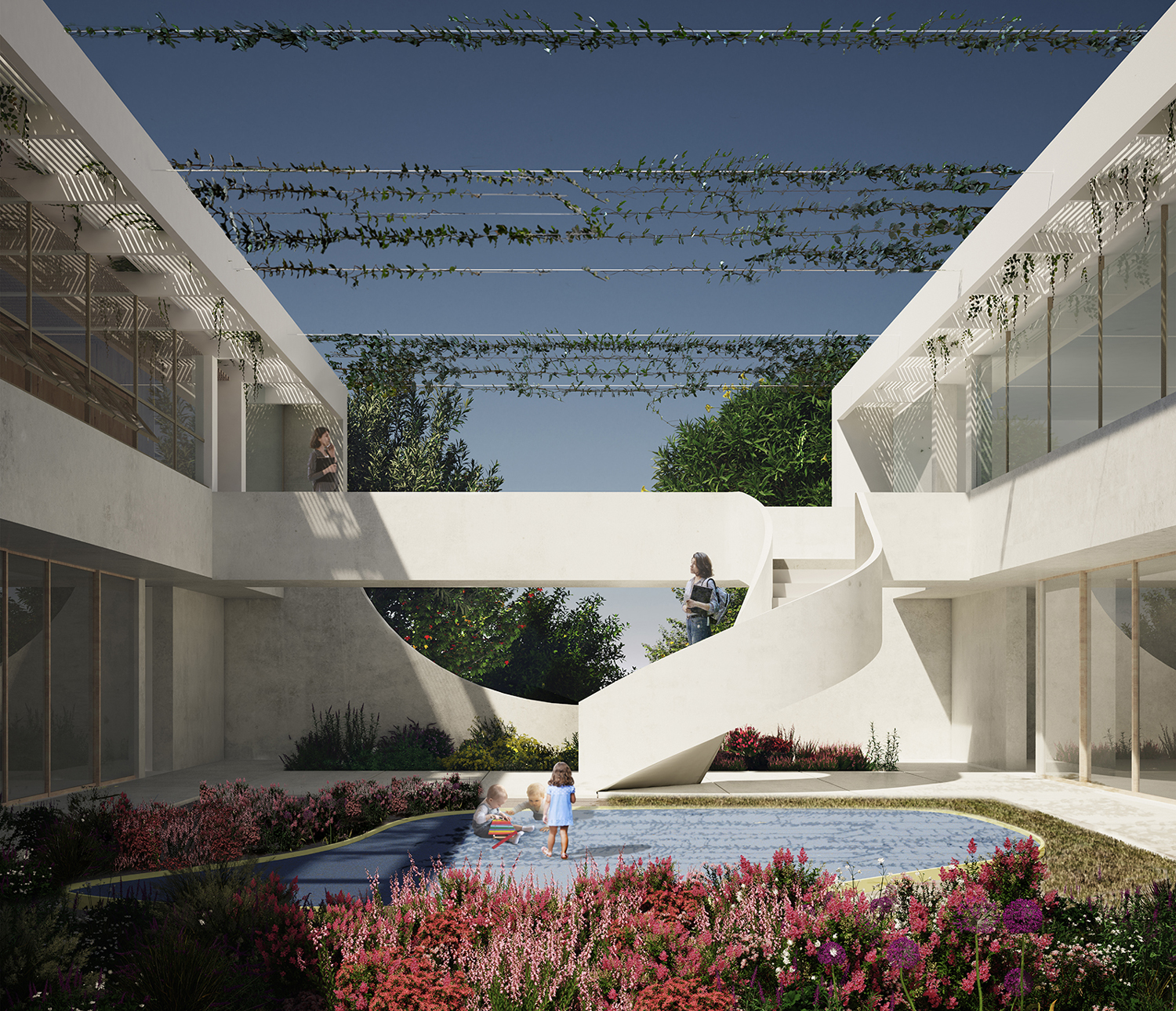
Three Times Garden
As a spatial manifestation of the generational trajectory of human life, our proposal hosts three different age groups in a succession of four discreet yet porous frames. These frames delineate three gardens of variable character and proportions, catering to the project’s specific user groups: infants, preschool, the elderly, and local residents. A horizontal plane departs from Verdanaraki street and defines the level of social and communal activity while a lower, excavated level accommodating the infants reaches down to Athanasiou Sklirou street. The two levels thus define the two vectors of the proposal, from old to young, and from open to protected. The latent poetry in this project’s program is thus highlighted by this multifaceted experience of the human lifetime.
The orientation of the frames on site is optimized for natural daylighting and ventilation. Flanking pergolas on both sides regulate incident sunlight, and create transitional spaces between indoors and outdoors. The longitudinal sliding glazing is such that spaces can be fully opened to the outdoors. Green roofs ameliorate the environmental performance of the building, and the deciduous vines hanging through the pergolas pleasantly enhance shading in the summer months while letting in more winter light.
The three gardens are a key feature in our proposal, their individuality set in high relief by the simplicity and regularity of the frames. The richness of sensorial and cognitive stimuli in the outdoor environment is crucial in early childhood development as it trains the full spectrum of children’s senses. Heralded as a “third teacher”, gardens are spaces for learning, play, social activity, contemplation, daydreaming, and as such are prescribed by the most innovative preschool programs. The different character and shapes of gardens serve specific purposes. The hardscaped neighborhood park is the largest and is intended for intergenerational social intermingling, particularly around the urban farming patches that serve educational purposes for the young. The elongated preschool garden creates space for play, necessitated by the children’s need for mobility. Finally, the infants’ garden is geared towards safety, its dimensions and height providing a sense of enclosure, and the rubber softscape with interspersed low rise vegetation creates an inviting scale and welcoming environment for infants to play on.
Αrchitects: Nysa - Alexandros Spentzaris, Giorgos Chatzopoulos
Structural Engineer: Giorgos Babilis
Electromechanical engineer: Pantelis Argyros
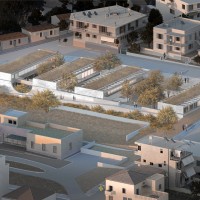
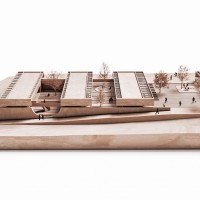
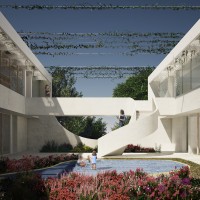
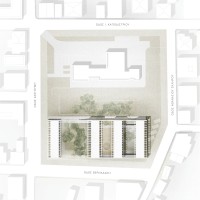
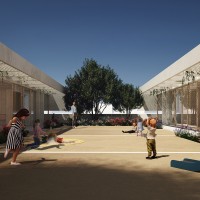
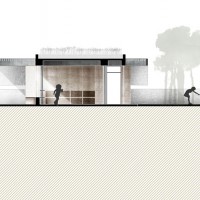
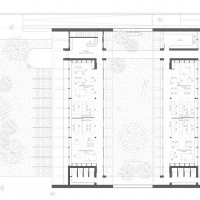
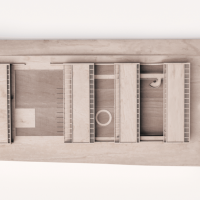
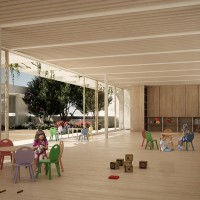
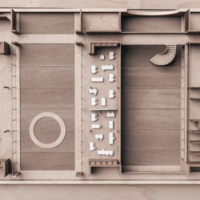
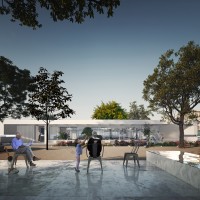
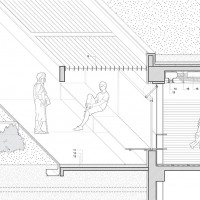
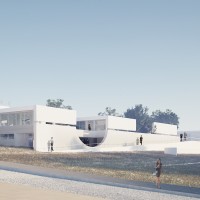
Μπορείς να καταχωρήσεις το έργο σου με έναν από τους τρεις παρακάτω τρόπους:







