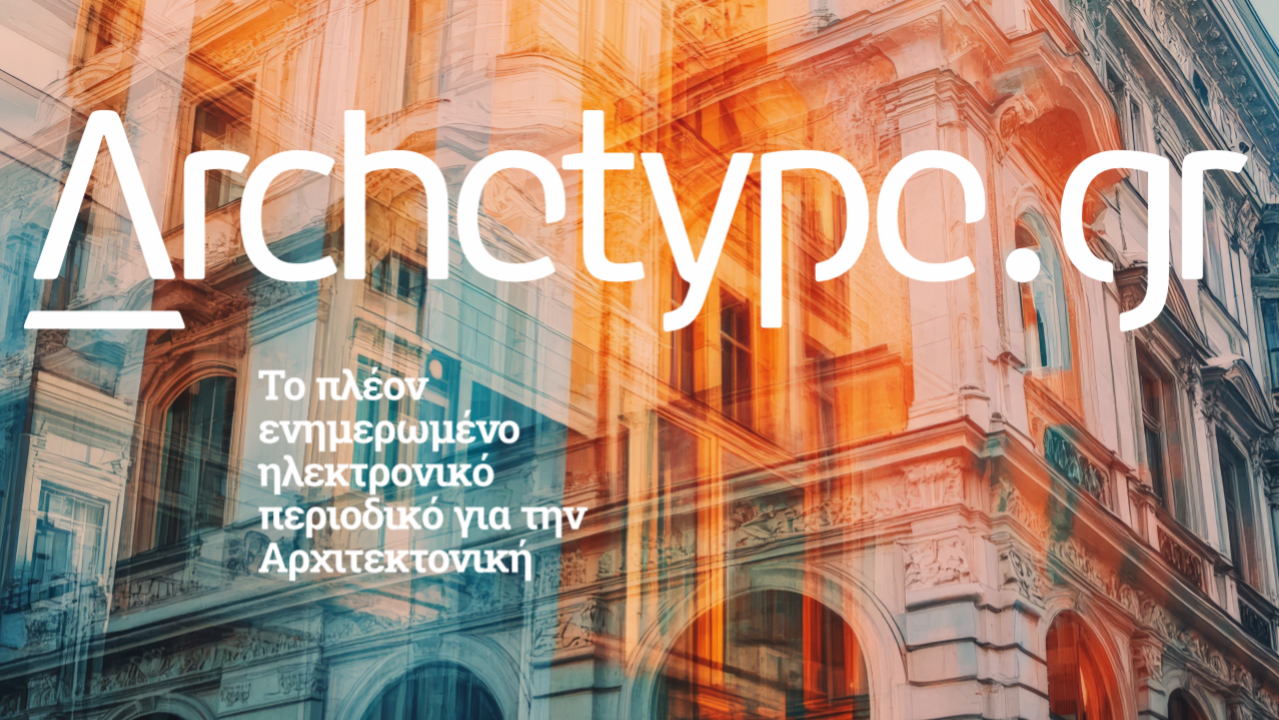
ΕΓΓΡΑΨΟΥ
για να λαμβάνεις τα νέα του Archetype στο email σου!
Thank you!
You have successfully joined our subscriber list.

για να λαμβάνεις τα νέα του Archetype στο email σου!
You have successfully joined our subscriber list.
ΠΕΡΙΟΧΗ:
Αθήνα , Ελλάδα
Σε ανοιχτό διάλογο με την ιστορική συνοικία στην οποία βρίσκεται, το Mira Me Athens φλερτάρει με το χθες και το σήμερα. Αποτελείται από δυο εστιατόρια και επτά δωμάτια. Βασικός στόχος του γραφείου a+architects ήταν να επαναφέρουν το κτίριο στην αρχική του μορφή, να αναδημιουργήσουν την εικόνα ενός αρχοντικού του αθηναϊκού μεσοπολέμου, κάνοντας όμως και τη σύνδεση ανάμεσα στο παρελθόν και το παρόν.
Το κτίριο ενισχύθηκε στατικά και εκσυγχρονίστηκε, για να υποστηρίξει τη νέα του χρήση ως Urban Boutique ξενοδοχείο. Μεγάλη προσοχή δόθηκε στη διατηρητέα όψη, έτσι ώστε να διατηρηθεί και να αναδειχθεί η αρχιτεκτονική ταυτότητα του κτιρίου. Ιδιαίτερη σημασία δόθηκε επίσης στη μελέτη του εξωτερικού φωτισμού και στην ανάδειξη των όγκων των κτιρίων, με ό, τι πιο σύγχρονο τεχνολογικά χρησιμοποιείται σήμερα. Σε όλους τους χώρους βλέπει κανείς αρχιτεκτονικά και διακοσμητικά στοιχεία της αθηναϊκής ιστορίας.
Η είσοδος και το κλιμακοστάσιο ήταν σε άριστη κατάσταση, και η μόνη παρέμβαση που χρειάστηκε ήταν να καθαριστούν τα μάρμαρα και να βαφτεί η ξύλινη σκάλα με ειδικό χρώμα–τεχνοτροπία σε ανθρακί απόχρωση. Το κλιμακοστάσιο τελείωνε στον δεύτερο όροφο, και για τις ανάγκες του εστιατορίου στην ταράτσα κατασκευάστηκε μια σύγχρονη αισθητικά και κατασκευαστικά σκάλα, με μέταλλο, ξύλο και γυαλί. Ίσως από τις ωραιότερες ταράτσες της πόλης, με θέα την Ακρόπολη, την Αρχαία αγορά και άλλα μνημεία. Εδώ οι διακοσμητικοί τόνοι κρατήθηκαν χαμηλά, με έπιπλα λιτού design και διαστρικό φωτισμό, αφήνοντας τον πρωταγωνιστικό ρόλο στην ίδια την Αθήνα.
Τα επτά δωμάτια που τοποθετούνται στους δυο ορόφους, χωρίζονται σε τρεις διακοσμητικούς τύπους. Και εδώ η ιδέα ήταν να επανέλθουν τα δωμάτια στην αρχική τους μορφή. Για να ανασυνταχθεί το κλίμα της εποχής, τα πατώματα ντύθηκαν με ξύλινο γαλλικό ψαροκόκαλο, ενώ μεγάλη προσοχή δόθηκε στα γύψινα διακοσμητικά και τις ροζέτες οροφής, που ανακατασκευάστηκαν. Μοντέρνα φωτιστικά κάνουν την ανατροπή. Οργάντζα, λινό και βελούδο ντύνουν παράθυρα και έπιπλα, πολλά από τα οποία δημιουργήθηκαν ειδικά για την περίσταση, με την παλέτα των χρωμάτων να κινείται σε παλ, γήινους και γκρι τόνους. Αφού το κτίριο δεν έχει παντζούρια, μελετήθηκε ειδικό αυτόματο σύστημα συσκότισης για τις ανάγκες του επισκέπτη. Όσο για τα μπάνια, αυτά υιοθετούν το μαρμάρινο look της εποχής, εξοπλισμένα όμως με την τελευταία λέξη της τεχνολογίας. Στους διαδρόμους, έργα σύγχρονων Ελλήνων καλλιτεχνών, όπως ο Αδαμάκος, ο Φασιανός, ο Παρμακέλης, δίνουν τον τόνο.
Στο ισόγειο, το all-day bistrot που βλέπει στην Ερμού ανακαλεί κι αυτό με τη σειρά του άλλες εποχές, εκφράζοντας την ίδια στιγμή τη ζωντάνια και τον πολύπλευρο χαρακτήρα της συνοικίας που το περιβάλλει. Πίσω από το μπαρ, η μεγάλη ξύλινη ραφιέρα με τα τορναριστά στοιχεία θυμίζει φαρμακείο του μεσοπολέμου, ενώ η αυτόφωτη ταπετσαρία που απεικονίζει πολυελαίους φέρνει με ένα twist στο προσκήνιο μεγαλεία από το παρελθόν. Ο βελούδινος μεγάλος καναπές με το χειροποίητο καπιτονέ, επίσης συμβάλλει στο αισθητικό ταξίδι του χρόνου, αλλά και στην άνεση του επισκέπτη. Στη ρεσεψιόν, από τη μια έχουν κρατηθεί εμφανή τα δομικά στοιχεία που προϋπήρχαν, όπως το μπετόν και η πέτρα, ενώ, από την άλλη, ο δυναμικός καμπύλος πάγκος κατασκευάστηκε από λευκό corian, δημιουργώντας μια ενδιαφέρουσα συνομιλία του παλιού με το καινούριο. Καταλυτικό στοιχείο το φωτιστικό Infinito του David Groppi, που αποτέλεσε και το σημείο αναφοράς για τον σχεδιασμό του χώρου. Η γενική αίσθηση που αποδίδεται, είναι αυτή της ήρεμης πολυτέλειας και της ουσιαστικής κομψότητας, ενσωματώνοντας το παρελθόν και το παρόν, το κλασσικό με το μοντέρνο, τον τοπικό χαρακτήρα δοσμένο με κοσμοπολίτικο πνεύμα.
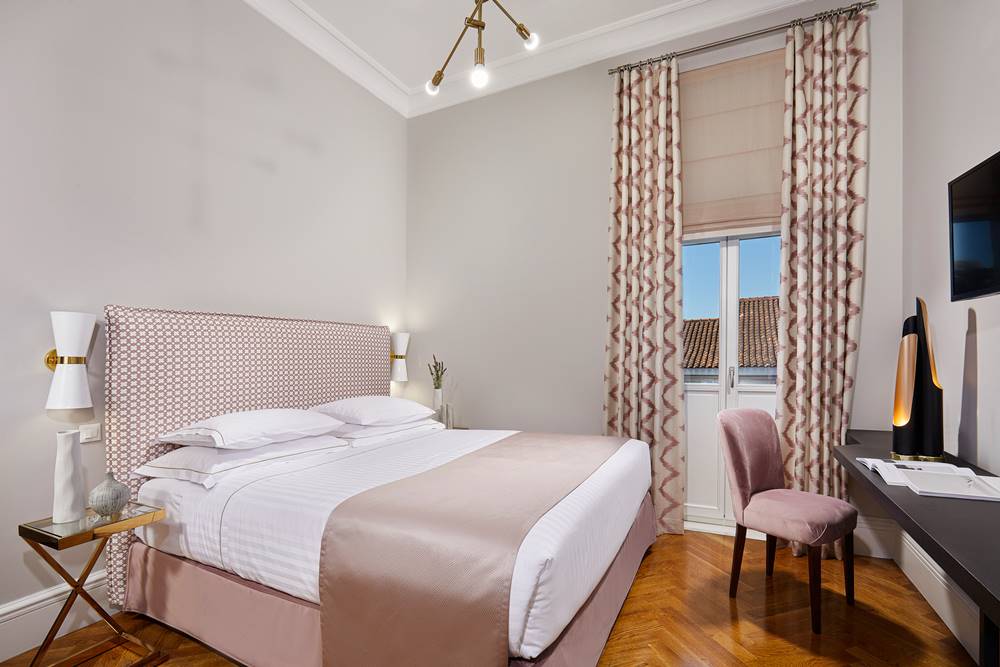
Designed By: a+ architects, Ioannis_Zacharakis
Photographer: Vice Versa
Lighting Design: LUNN
In open dialogue with the historic district in which it is located, MIRAME ATHENS flirts with the past and the present. It consists of two restaurants and seven rooms. The main goal of a+architects was to restore the building to its original form, to recreate the image of an Athenian mansion of the interwar period, while making the connection between the past and the present.
The building was structurally strengthened and modernized to support its new use as an Ubran Boutique Hotel. Great attention was paid to the preserved appearance, so as to maintain and highlight the architectural identity of the building. Particular importance was given to the study of the exterior lighting and the highlighting of the volumes of the buildings, with the most modern technology used today. In all the rooms one can see architectural and decorative elements of Athenian history.
The entrance and the staircase were in excellent condition and simple, the marbles were cleaned and the wooden staircase was painted with a special color - style in anthracite shade. The staircase ended on the second floor and for the needs of the restaurant on the roof a modern aesthetic and construction staircase was constructed with metal, wood and glass. Perhaps one of the most beautiful terraces in the city, a stone's throw away from views of the Acropolis, the Ancient Market and other monuments. Here the decorative tones were kept low with simple design furniture and interstellar lighting, leaving the leading role to Athens.
The seven rooms on the two floors are divided into three decorative types. Here too the idea was to return the rooms to their original form. In order to recreate the atmosphere of the period, the floors were covered with wooden French herringbone, while great attention was paid to the plaster decorations and the ceiling rosettes, which were reconstructed. Modern luminaires make the difference. Organza, linen and velvet dressed windows and furniture, many of which were created especially for the occasion, with the colour palette moving in pale, earthy and grey tones. Since the building has no shutters, a special automatic obscuration system was designed for the needs of the visitor. As for the bathrooms, they adopt the marble look of the era, but equipped with the latest technology. In the corridors, works by contemporary Greek artists such as Adamakos, Fassianos and Parmakelis set the tone.
On the ground floor, the all-day bistrot facing Ermou Street recalls other eras, while at the same time expressing the liveliness and the multifaceted character of the district that surrounds it. Behind the bar, the large wooden shelving unit with its turnery elements is reminiscent of a pharmacy of the interwar period and the wallpaper, depicting chandeliers, brings with a twist the greatness of the past to the fore. The plush large sofa with its handmade quilting also contributes to the aesthetic journey of time, but also to the comfort of the visitor. In the reception area, from , the pre-existing structural elements such as concrete and stone have been kept visible, while the dynamic curved countertop is made of white corian, creating an interesting conversation between the old and the new. The Infinito luminaire by David Groppi, which was the reference point for the design of the space, was a catalyst.
This general sense of quiet luxury and essential elegance integrating the past and present, the classic with the modern, the local character given with a cosmopolitan spirit.
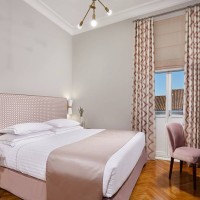
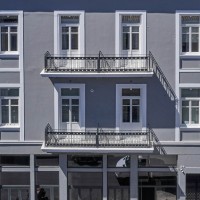
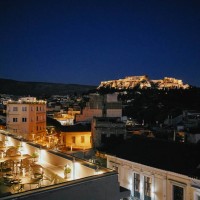
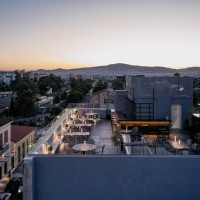
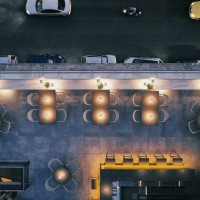
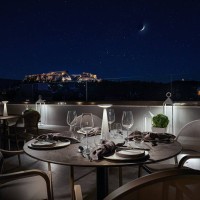
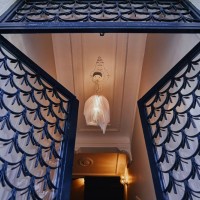
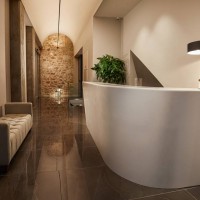
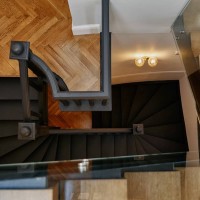
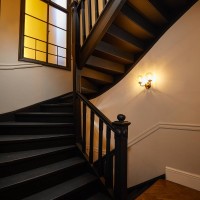
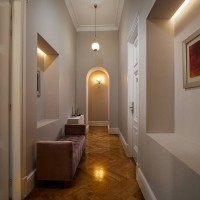
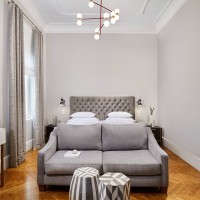
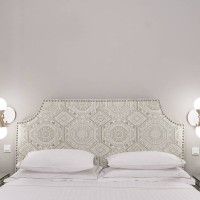
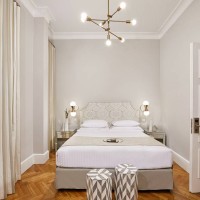
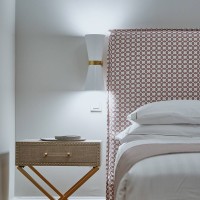
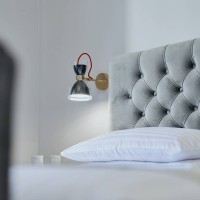
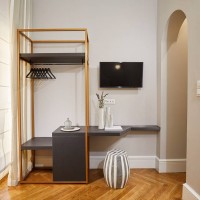
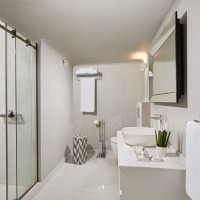
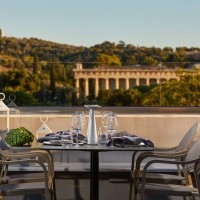
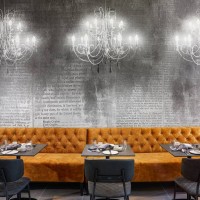
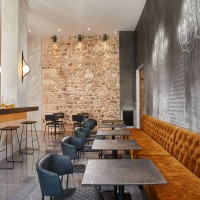
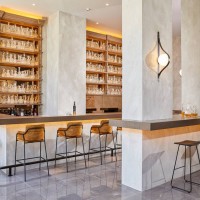
Μπορείς να καταχωρήσεις το έργο σου με έναν από τους τρεις παρακάτω τρόπους:







