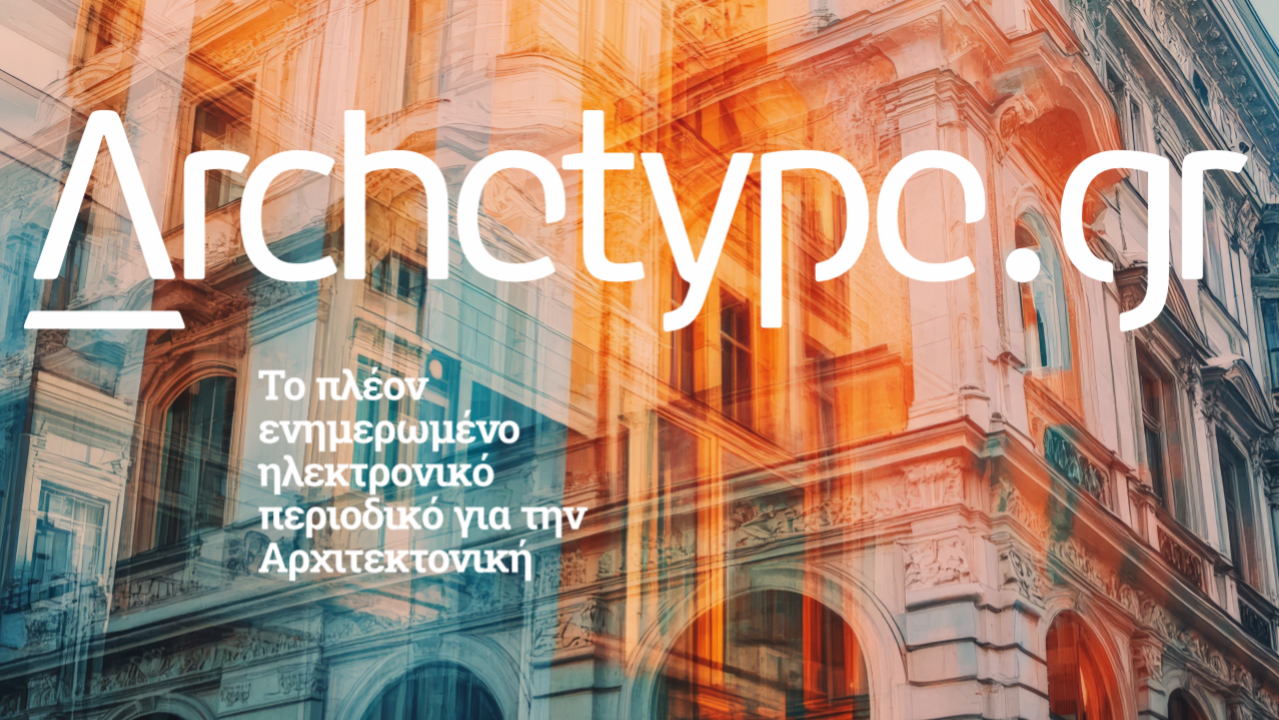
ΕΓΓΡΑΨΟΥ
για να λαμβάνεις τα νέα του Archetype στο email σου!
Thank you!
You have successfully joined our subscriber list.

για να λαμβάνεις τα νέα του Archetype στο email σου!
You have successfully joined our subscriber list.
ΠΕΡΙΟΧΗ:
Μύκονος, Ελλάδα
Το Paloma bar αποτελεί ένα χωρικό υβρίδιο. Ζει στα σοκάκια των Ματογιαννιών της Μυκόνου, αλλά εμπνέεται από εξωτικές παραλίες. Στεγάζεται στον ισόγειο χώρο ενός τυπικού Μυκονιάτικου σπιτιού, αλλά το εσωτερικό του ορίζεται από οργανικές σπηλαιώδεις καμπύλες. Στους τοίχους του συνυπάρχουν σπόλια από παλαιότερες περιόδους και λείος σοβάς που καλύπτει τις πέτρινες φέρουσες τοιχοποιίες.
Οι χαμηλές ζώνες των τοίχων επικαλύπτονται με άγριο ακανόνιστο σοβά, που εγκλωβίζει τις σκιές που παράγονται από τον περιμετρικό χαμηλό έμμεσο φωτισμό. Στις διάσπαρτες εσοχές που υποδηλώνουν την παλαιότητα του κελύφους, τοποθετούνται φυτά εσωτερικού χώρου. Στον χώρο εισόδου, η δομή δύο κτιστών στηθαίων με πέτρινες λεπτομέρειες διατηρήθηκε, και μετατράπηκε σε γλάστρες για μεγαλύτερα φυτά που παράλληλα ενσωματώνουν έμμεσο φωτισμό.
Κυρίαρχο στοιχείο του παραπάνω χώρου αποτελεί η ειδικά σχεδιασμένη κεντρική μπάρα, η επιφάνεια της οποίας διατρέχει και τους δύο υπο-χώρους του μαγαζιού. Στον χώρο της εισόδου η επιφάνεια λειτουργεί ως προετοιμασία και σερβίρισμα, ενώ στον εσωτερικό χώρο του prive καθιστικού, η επιφάνεια μετατρέπεται σε πάσο για τους πελάτες. Η μπάρα φέρει εσωτερικό κρυφό φωτισμό που πλημμυρίζει τη νέον πινακίδα με το όνομα Paloma με κυανό χρωματισμό, ενώ ο σχεδιασμός της μελετήθηκε με γνώμονα το παιχνίδι των αντανακλάσεων που δημιουργούν οι πολλαπλές στρώσεις πλήρωσής της από γυαλί και πολυκαρβονικό, που δημιουργούν μια σουρεαλιστική αίσθηση ύπαρξης «κάτω από το νερό».
Στα διάκενα των δοκαριών οροφής τοποθετήθηκαν φυσικά καλάμια που ενοποιούν -μέσω του χρωματισμού και της προοπτικής- τους δύο υπο-χώρους, ενώ παράλληλα μεγεθύνουν οπτικά τις διαστάσεις των χώρων. Τα καλάμια έχουν διάκενα μέσα από τα οποία διαφαίνεται ο έμμεσος παλλόμενος κρυφός φωτισμός της οροφής.
Ο κύριος άξονας εισόδου και κίνησης υποδηλώνεται από ένα κρεμαστό custom-made φωτιστικό που σχεδιάστηκε ως αιωρούμενο φωτεινό έργο τέχνης, και αποτελείται από τα βασικά σχήματα μιας τεθλασμένης γραμμής που συναντά έναν κύκλο και ένα τρίγωνο. Κατά τη διάρκεια της νύχτας, το συγκεκριμένο φωτιστικό παίζει κυρίαρχο ρόλο στη δημιουργία της ατμόσφαιρας του χώρου, επηρεάζοντας πλήρως τη διάθεση των θαμώνων μέσω της πλήρους εναλλαγής φάσματος του χρωματισμού του.
Ο κυανός χρωματισμός της μπάρας και το πλήρες RGB φάσμα του κρεμαστού φωτιστικού συμπληρώνονται από neon πινακίδες σε ερυθρό χρωματισμό. Στο prive καθιστικό, η πινακίδα “Sex and art are the same thing” αποτελεί άμεση αναφορά και αφιέρωση στον Pablo Picasso, πατέρα της Paloma Picasso.
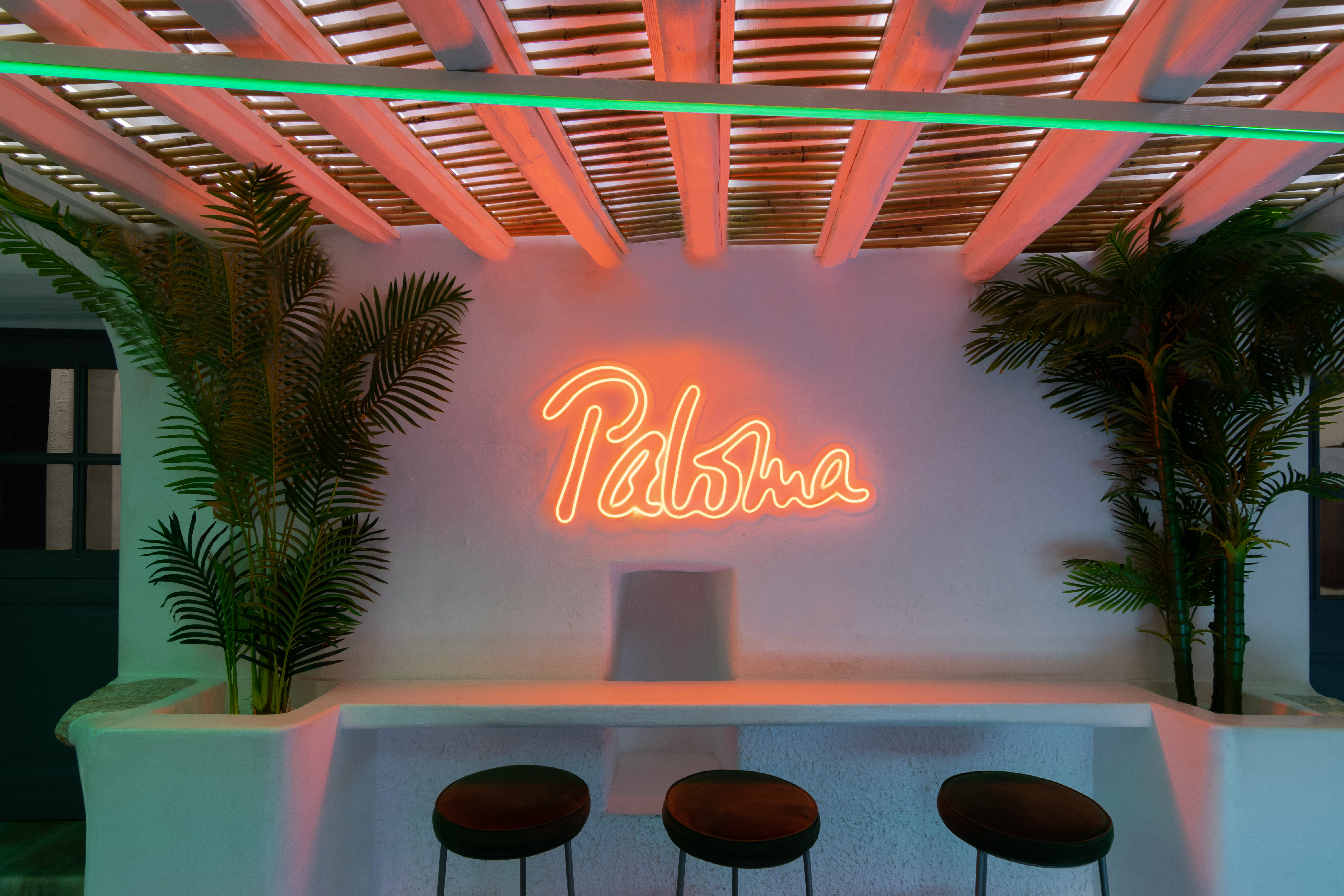
Αρχιτέκτονες: ADD Architecture Studio
www.addarchstudio.com
https://www.facebook.com/addarchstudio
https://www.instagram.com/addarchstudio
---------------
ADD Architecture Studio
Οι ADD είναι ένα αρχιτεκτονικό design γραφείο με έδρα την Αθήνα, που έχει σαν στόχο τη δημιουργία μοναδικών εμπειριών χώρου μέσα από τον σχεδιασμό κτιρίων, εσωτερικών χώρων και αντικειμένων. Η hands - on προσέγγιση των ADD περιλαμβάνει προσεκτική και λεπτομερή επιλογή υλικών σε κάθε project, ενώ σήμα κατατεθέν τους είναι η μοναδική χρήση του φωτός σε κάθε του μορφή, ώστε να εμφυσεί μία ιδιαίτερη αίσθηση ατμόσφαιρας στον τρισδιάστατο χώρο. Οι ADD αντιλαμβάνονται κάθε έργο σαν μία εξαιρετική ευκαιρία για να ανακαλύψουν την κρυμμένη δυνατότητα που ταιριάζει στο εκάστοτε προγραμματικό σενάριο, είτε πρόκειται για showroom, concept store ή ιδιωτικές κατοικίες και custom made έπιπλα.
Οι ιδρυτές, Αργύρης Χρονόπουλος και Διονύσης Κουτσιουμάρης, συναντήθηκαν κατά τη διάρκεια των σπουδών τους στο Εθνικό Μετσόβιο Πολυτεχνείο. Η συνεργασία τους ξεκίνησε στα φοιτητικά τους χρόνια και είχε σαν αποτέλεσμα να κερδίσουν το Ευρωπαϊκό Μετάλλιο Αρχιτεκτονικής αλλά και να είναι υποψήφιοι για το Mies Van Der Rohe -Young Talent Architecture Award για τη διπλωματική τους με θέμα “Sub_Zero-Life Beyond Parking”, το 2016. Τα τελευταία χρόνια έχουν μάθει να περιμένουν πάντα το απρόσμενο και παράλληλα να το αξιοποιούν σαν πηγή έμπνευσης για την παραγωγή μοναδικού και αυθεντικού σχεδιαστικού έργου.
Από την ίδρυσή του το 2016, το ADD Architecture Studio έχει κερδίσει το βραβείο Silver A’ Design Award 2017 - 2018 για τον σχεδιασμό του “Reverse Pickup” φωτιστικού, και το BIG SEE Interior Design Awrad 2018 για το concept store “L’ Escalier”. Ο Αργύρης και ο Διονύσης έχουν υπάρξει επίσης το νεότερο αρχιτεκτονικό δίδυμο που έχει επιλεγεί για να εκθέσει έργο του στην 9η Μπιενάλε Νέων Ελλήνων Αρχιτεκτόνων, με το σχεδιαστικό έργο τους “Meuble a habiter-Έπιπλο διαβίωσης”, μια ιδιωτική κατοικία στην Εκάλη. Πρόσφατα οι ADD έλαβαν το πρώτο βραβείο στην κατηγορία Golden A’ Design Award με το φωτιστικό πολλαπλών χρήσεων “Reverse Sunlock”, ένα βραβείο που μοιράζονται μόνο με 4 ακόμα ονόματα παγκοσμίως.
Οι ADD είναι μέλη του IDC (International Design Club) και της IAD (Ιnternation Association of Designers). Οι ADD εμπνέονται από το κοινό τους όραμα για ένα ολιστικού τύπου αρχιτεκτονικό γραφείο, που θα ασχολείται με ένα πλήρες εύρος σχεδιαστικών στρατηγικών και λύσεων κάθε τύπου.
Paloma bar is an architectural attempt for a spatial hybrid. It is located in the Mykonian alleys, yet it draws its inspiration by exotic scenery found in beaches of the Pacific Ocean. The bar is part of the ground floor of a typical Mykonian island house and its interior is characterized by organic cave-like curvatures. The existing walls consist of unique spolia from various past time periods as well as plain mortar which follows the geometry of the bearing rock walls hidden underneath.
The existing walls were divided into two parts. The lowest part was chosen to be coated with rough stucco, in order to capture the shadows generated form the hidden lighting positioned along the perimeter walls and on the floor. Various existing cavities –telltale signage of the age of the space- which can be found in the upper part of the walls were filled with interior plants. A similar decision was taken concerning the pre-existing rocky structure which was found in the entrance of the space. This was transformed into two flower pots for taller plants, which incorporate hidden lighting.
The dominant element of the design is obviously the bar station which consists of a surface that spans across both subspaces of the interior and it acquires a dual role. In the first space, it functions as a worktop for the barmen, while in the second –more private space- it works as a serving bench for the clients. The façade of the bar station was conceived as multi-layered light apparatus, bearing the neon signed name of the bar “Paloma”. Led light hidden inside the multiple layers of glass and polycarbonate creates an interesting and surreal effect of light and shadow, emphasizing the brand name of the bar while at the same time offering a “below water feeling” to the visitors, through the blueness coming through artificial light.
The “traditional” roof of the space, which is supported by wooden beams was re-conceived as a unifying element between the two sub-spaces and also as an indirect light apparatus. Bamboo canes were positioned vertically across the intervals between the supporting beams, offering the perspectival illusion of a larger space through their repetition.
The main circulation axis of the visitors became for us a triggering point in order to design a custom made steel object spanning the whole roof along the two sub-spaces. Essentially, this object serves as a pendant light apparatus, which generates all possible RGB combinations, thus changing and enhancing the mood of the visitors according to the occasion. It is a work of art, born through two basic geometric shapes, the triangle and the circle connected by a crooked line.
Paloma is eventually a mood setter bar, or even an art bar, a playful bar where someone may enjoy his drink while surrounded by colorful neon signs and an ocean like vibe. The neon sign “sex and art are the same thing” positioned over the privé lounge is an homage to Paloma, the daughter of Picasso after whom this bar was named.
Architects: ADD Architecture Studio
www.addarchstudio.com
https://www.facebook.com/addarchstudio
https://www.instagram.com/addarchstudio
-------------------------------
ADD Architecture Studio
ADD is an Architecture and Design Studio based in Athens, Greece focusing on creating spatial experiences through the design of buildings, interior spaces and objects. ADD’s hands-on approach involves careful selection of materials and unique use of light in all its forms so as to infuse atmosphere to the three-dimensional space. ADD perceive each project as an exquisite opportunity to discover latent potential which fits the programmatic senario, spanning from showrooms to concept-stores and from residences to dedicated furniture.
Founders, Argyris Chronopoulos and Dionysis Koutsioumaris collaborated throughout their studies in NTUA, which led to the reception of the European Architectural Medal Award and the nomination for the Mies van Der Rohe-Young Talent Architecture Award for their graduation diploma project ("Sub_Zero-Life Beyond Parking") in 2016. Through the years they have always shared the notion of “expect the unexpected” as a form of inspiration leading to original and unique design.
Since its foundation in 2016, ADD Architecture Studio has received the Silver A' Design Award 2017-2018 ("Reverse Pickup" Table Lamp), the BIG SEE Interior Design Award 2018 ("L’ Escalier" Concept Store) and has been the youngest duo selected for exhibition in the 9th Biennale of Greek Young Architects (Residence in Ekali -"Meuble a habiter"). Most recently ADD received the Golden A' Design Award 2018-2019 (“Reverse Sunclock” Multifunctional Wall Lamp), a prize shared with only 4 more laureates worldwide.
ADD is a member of IDC (International Design Club) and IAD (International Association of Designers). ADD is inspired and driven by the vision of an holistic type of architectural office engaging with the full spectrum of design-oriented strategies and solutions.
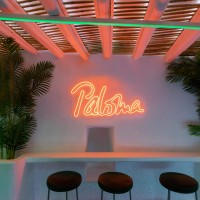
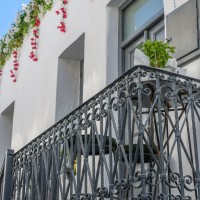
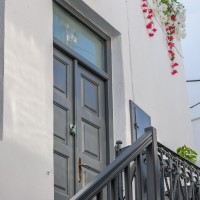
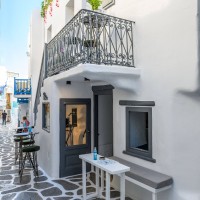
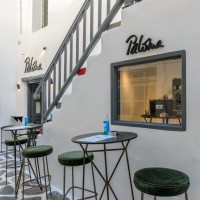
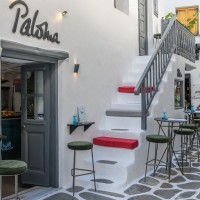
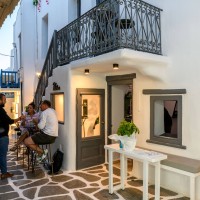
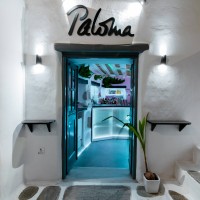
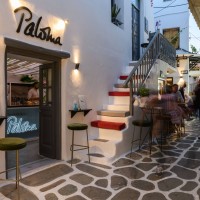
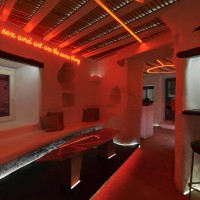
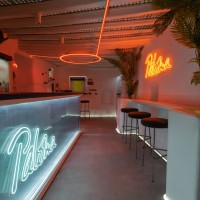
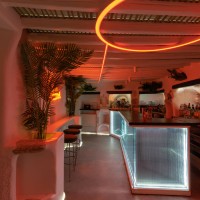
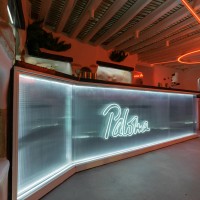
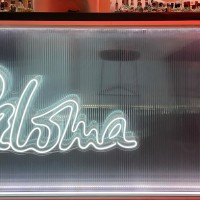
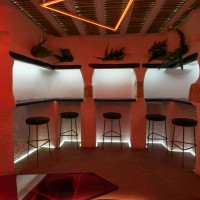
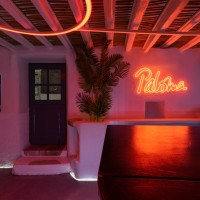
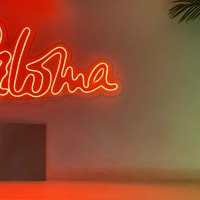
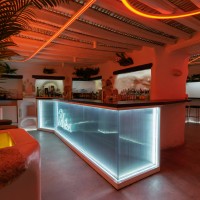
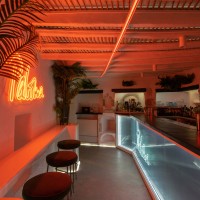
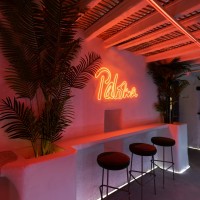
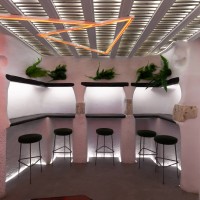
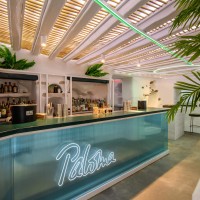
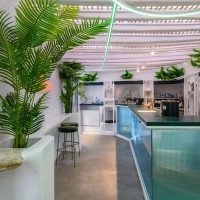
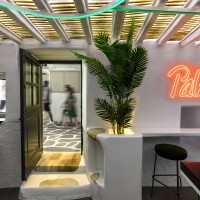
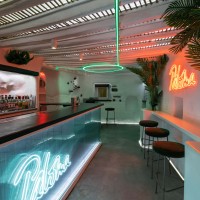
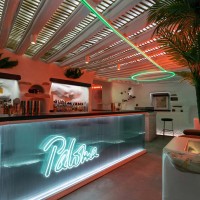
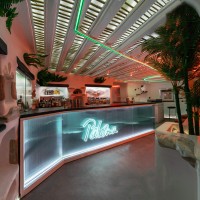
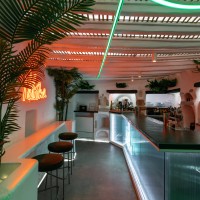
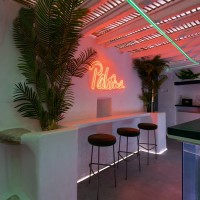
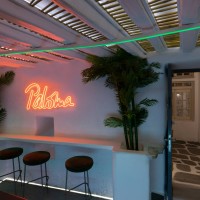
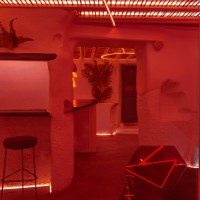
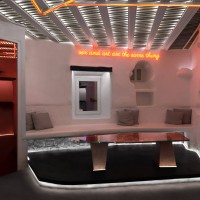
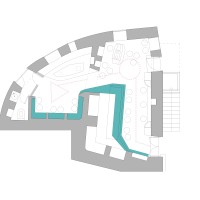
Μπορείς να καταχωρήσεις το έργο σου με έναν από τους τρεις παρακάτω τρόπους:







