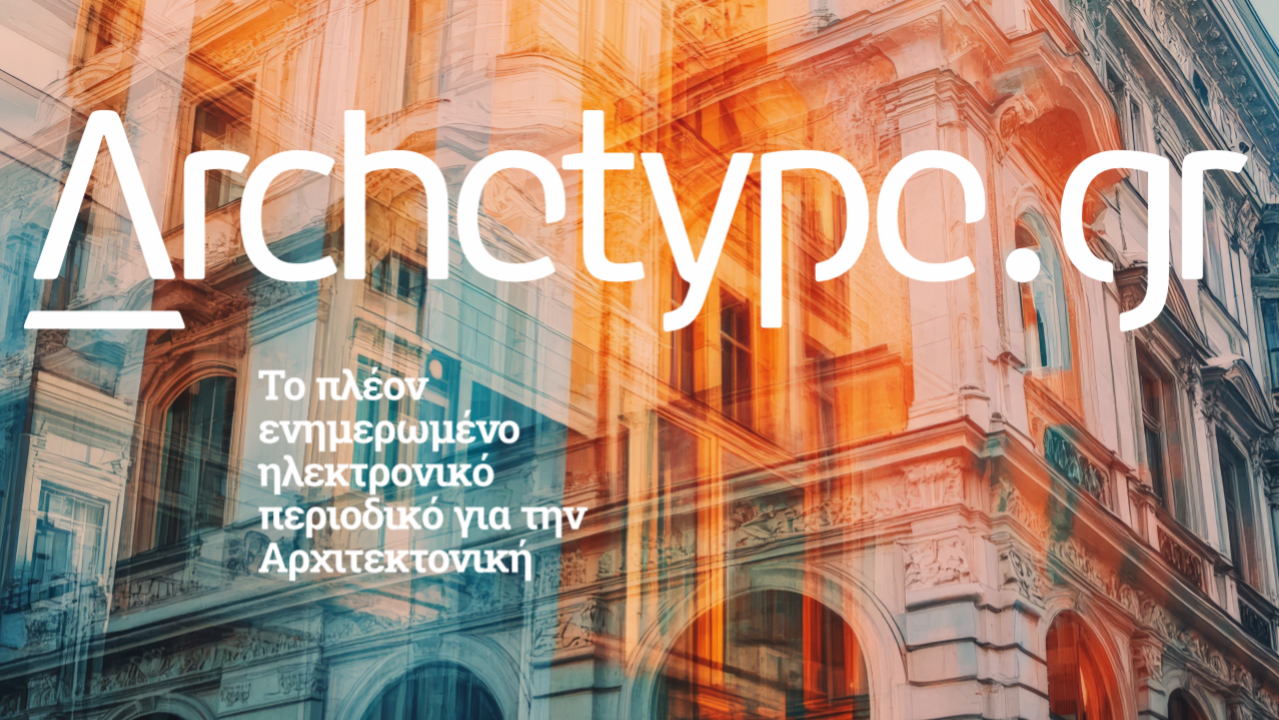
ΕΓΓΡΑΨΟΥ
για να λαμβάνεις τα νέα του Archetype στο email σου!
Thank you!
You have successfully joined our subscriber list.

για να λαμβάνεις τα νέα του Archetype στο email σου!
You have successfully joined our subscriber list.
ΠΕΡΙΟΧΗ:
Thessaloniki, Ελλάδα
ΠΕΡΙΟΔΟΣ ΜΕΛΕΤΗΣ:
Απρίλιος 2022 - Ιούνιος 2023
ΟΛΟΚΛΗΡΩΣΗ ΕΡΓΟΥ:
Φεβρουάριος 2025
The former “Balkan Europe Hotel,” a listed 1925 building located in the heart of Thessaloniki, has been thoughtfully repurposed to house the new corporate offices of Eurobank. Recognized as a protected structure and classified as a work of art, the building’s transformation carefully balances its historical significance with the needs of a contemporary workplace. Spanning five floors and covering a total area of 1.600 square meters, the office spaces combine both closed and open-plan configurations, alongside meeting rooms and collaborative areas designed to foster interaction and employee well-being. The façade along Agias Sofias Street has been meticulously restored, preserving the original plasterwork and wooden window frames, which are further enhanced by strategic lighting to highlight their architectural beauty. The layout adheres to a principle of symmetry, with a central semicircular staircase acting as the core around which all workspaces are organized. The graceful curves of the staircase and the arches framing the ground-floor openings inform the soft, flowing lines that continue across the floors and ceilings, creating a seamless connection between the building’s historic elements and its modern interiors. Upon entering the building, the centrally located lobby is designed symmetrically, offering a sense of balance and grandeur. A rich interplay of marble textures on the floors and walls, complemented by brass detailing, imparts a sense of elegance and authority, while wood accents and wool rugs introduce a layer of warmth and comfort. From the first to the fourth floor, a variety of open-plan offices and private workspaces are arranged alongside dynamic collaboration zones. The fifth floor houses the executive boardroom, providing a more refined executive setting. Material choices – including woven vinyl flooring, rich oak and black wood finishes, and luxurious fabric textures – contribute to an aesthetic that feels both premium and inviting. Flowing lines in the floors and ceilings, illuminated by concealed cove lighting, subtly guide movement throughout the space, enhancing the user experience. At the core of the building, the staircase is more than just a circulation element: it becomes an iconic architectural feature, with a suspended light fixture that stretches vertically through the entire structure. The lighting design draws inspiration from Eurobank’s corporate identity, tying the building’s historic fabric to the bank’s modern, dynamic ethos.
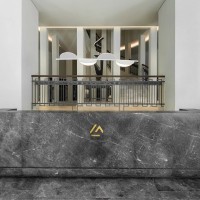
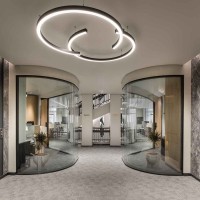
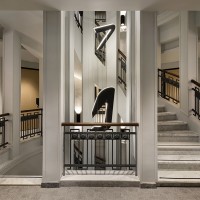
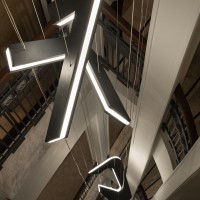
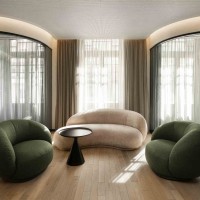
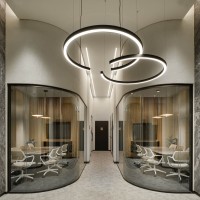
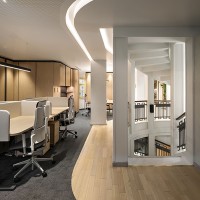
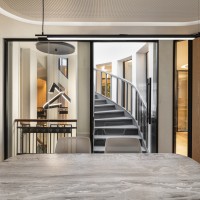
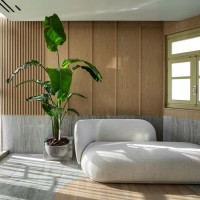
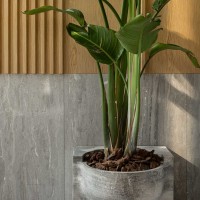
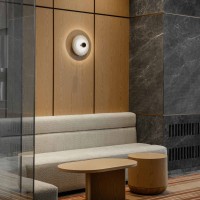
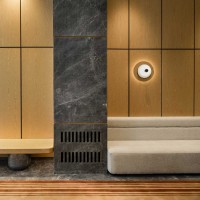
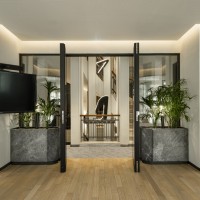
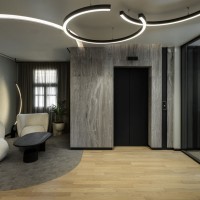
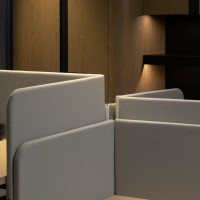
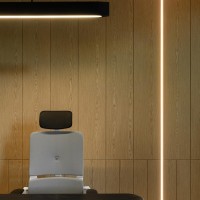
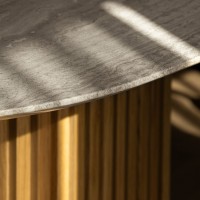
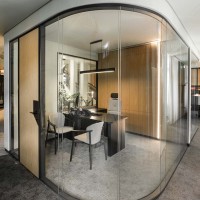
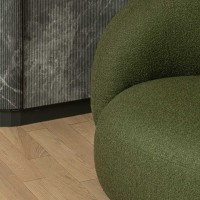
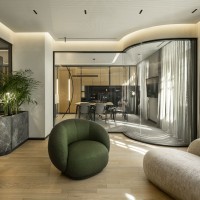
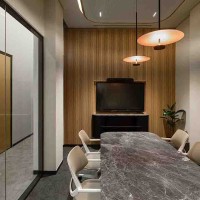
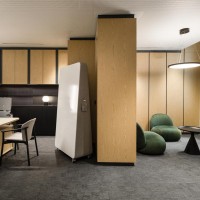
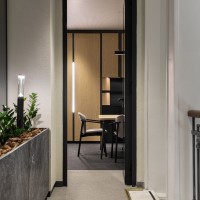
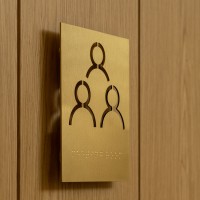
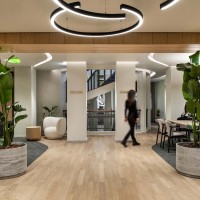
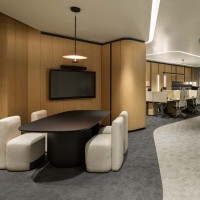
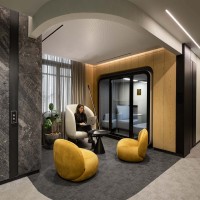
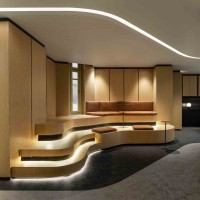
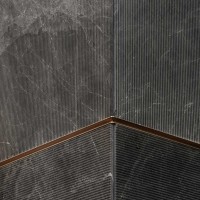
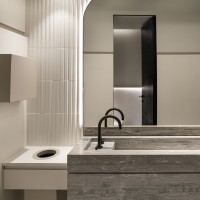
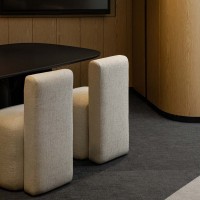
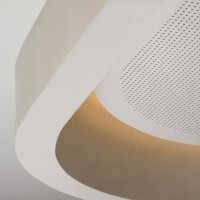
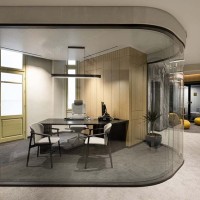
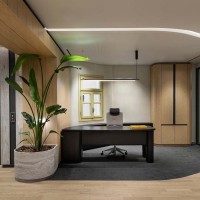
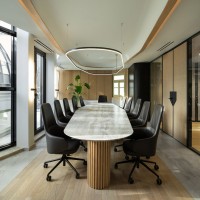
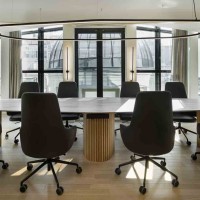
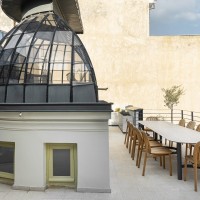
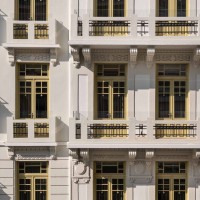
Μπορείς να καταχωρήσεις το έργο σου με έναν από τους τρεις παρακάτω τρόπους:







