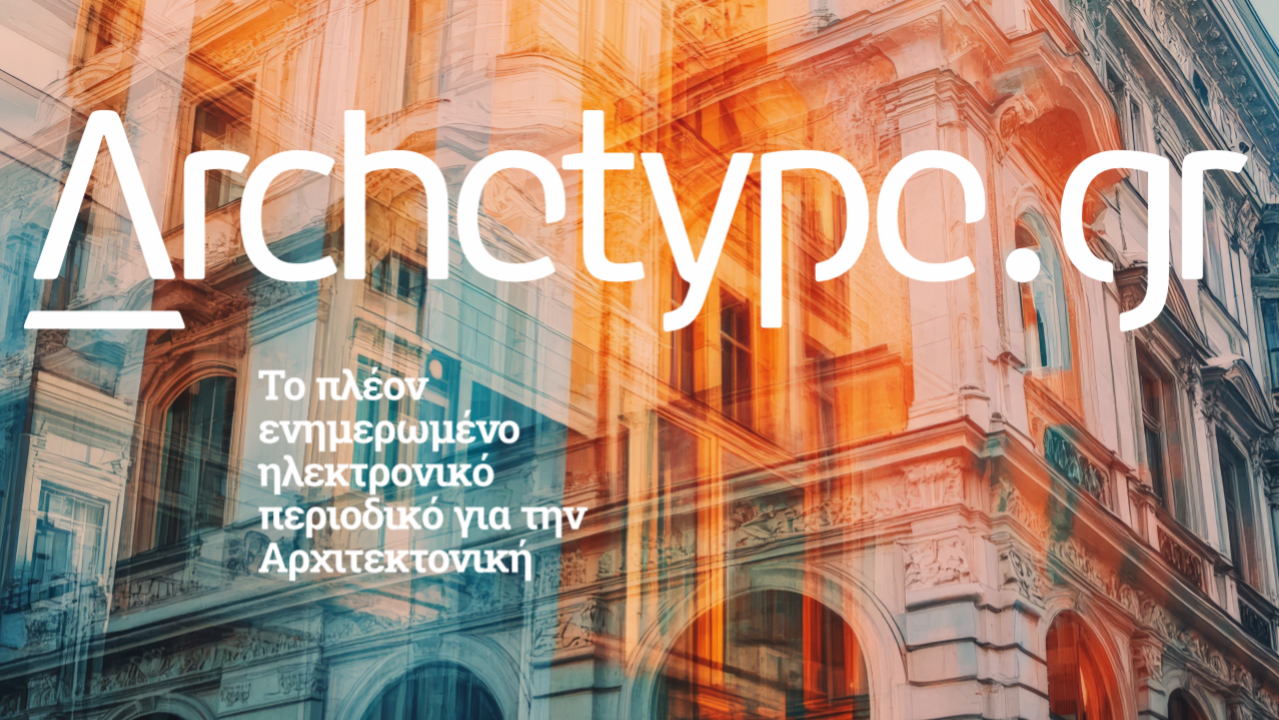
ΕΓΓΡΑΨΟΥ
για να λαμβάνεις τα νέα του Archetype στο email σου!
Thank you!
You have successfully joined our subscriber list.

για να λαμβάνεις τα νέα του Archetype στο email σου!
You have successfully joined our subscriber list.
ΠΕΡΙΟΧΗ:
Ηράκλειο, Κρήτη, Ελλάδα
Μια διώροφη κατοικία που συνδυάζει το σύγχρονο με τα στοιχεία μνήμης, χαρακτηρίζει τη συγκεκριμένη μελέτη στον Μονοναύτη της Αγίας Πελαγίας, στην Κρήτη.
Όλο το συγκρότημα είναι προσανατολισμένο προς τη θέα. Δυτικά το σπίτι παρουσιάζει μια εσωστρέφεια, ενώ στην απέναντι πλευρά ξεδιπλώνει διάπλατα το εσωτερικό του προς τα έξω. Πλησιάζοντας την είσοδο της κατοικίας, συναντάμε παρτέρια με φυτά. Τα ανοίγματα όλα είναι λιτά, με κλωστρά (κεραμικά πλαίσια) που επιτρέπουν τη ροή του φυσικού φωτισμού, αλλά ταυτόχρονα επιτυγχάνουν την απομόνωση των ενοίκων από τη μεριά του δρόμου.
Η πρόσβαση στο σπίτι επιτυγχάνεται είτε από το επίπεδο του ισογείου, είτε από τον νότο με μια εξωτερική κλίμακα, που οδηγεί στον επάνω όροφο. Η πλευρά που είναι προσανατολισμένη προς τη θάλασσα φιλοξενεί μια ευρύχωρη πλατεία αναψυχής και μια επιμήκη πισίνα. Τα επίσης μεγάλου μήκους ανοίγματα της όψης επιτρέπουν την άμεση επικοινωνία και πρόσβαση προς την αυλή, η οποία αποτελεί τον βασικό χώρο υποδοχής κατά τους θερινούς μήνες.
Επιπροσθέτως, στη ΒΑ πλευρά της κατοικίας συναντάμε ένα μεγάλο ξέφωτο που παρέχει ανεμπόδιστη οπτική προς την πισίνα και τη θάλασσα. Η προσθήκη ενός τοιχίου στον Βορρά, κατά μήκος της όψης, προστατεύει από ανεπιθύμητα καιρικά φαινόμενα και περιορίζει τη θέα από το γειτονικό κτίσμα, προσφέροντας την καλύτερη εφικτή απομόνωση στους ιδιοκτήτες. Στην ίδια λογική σχεδιάστηκε το barbeque και ο εξωτερικός χώρος φαγητού, έτσι ώστε να μπορούν να χρησιμοποιηθούν καθόλη τη διάρκεια του χρόνου.
Η ενσωμάτωση στο τοπίο επιτυγχάνεται με την ορθή επιλογή των υλικών. Τοπική πέτρα έχει τοποθετηθεί σε όλα τα σημεία του ισογείου, δίνοντας την εντύπωση ότι το κτίριο “αναδύεται” διακριτικά από το έδαφος. Αντίστοιχα το δάπεδο ακολουθεί μια ανάλαφρη λογική με τη χρήση ουδέτερων τόνων, ώστε να αναδεικνύονται οι καθαροί όγκοι του σπιτιού. Στην αυλή και την πλατεία τοποθετούνται οργανικά υλικά, καθώς και φυτά που ευδοκιμούν στην περιοχή της Μεσογείου.
Τέλος, το υδάτινο στοιχείο που είναι ευδιάκριτο σε όλο το μήκος της ανατολικής πλευράς, προάγει την αίσθηση πολυτέλειας σε όλο το συγκρότημα. Η διαχείριση των όγκων, η επιλογή των υλικών και η εσωτερική διακόσμηση δίνουν την αίσθηση μιας κατοικίας αναψυχής και χαλάρωσης.
Μελέτη: Lefteris Tsikandilakis + Architects
Τοποθεσία: Μονοναύτης, Αγία Πελαγία, Κρήτη
Status: Design Phase
Year: 2021
Collaborations: 3d rendering by: https://www.tabarq3d.com/
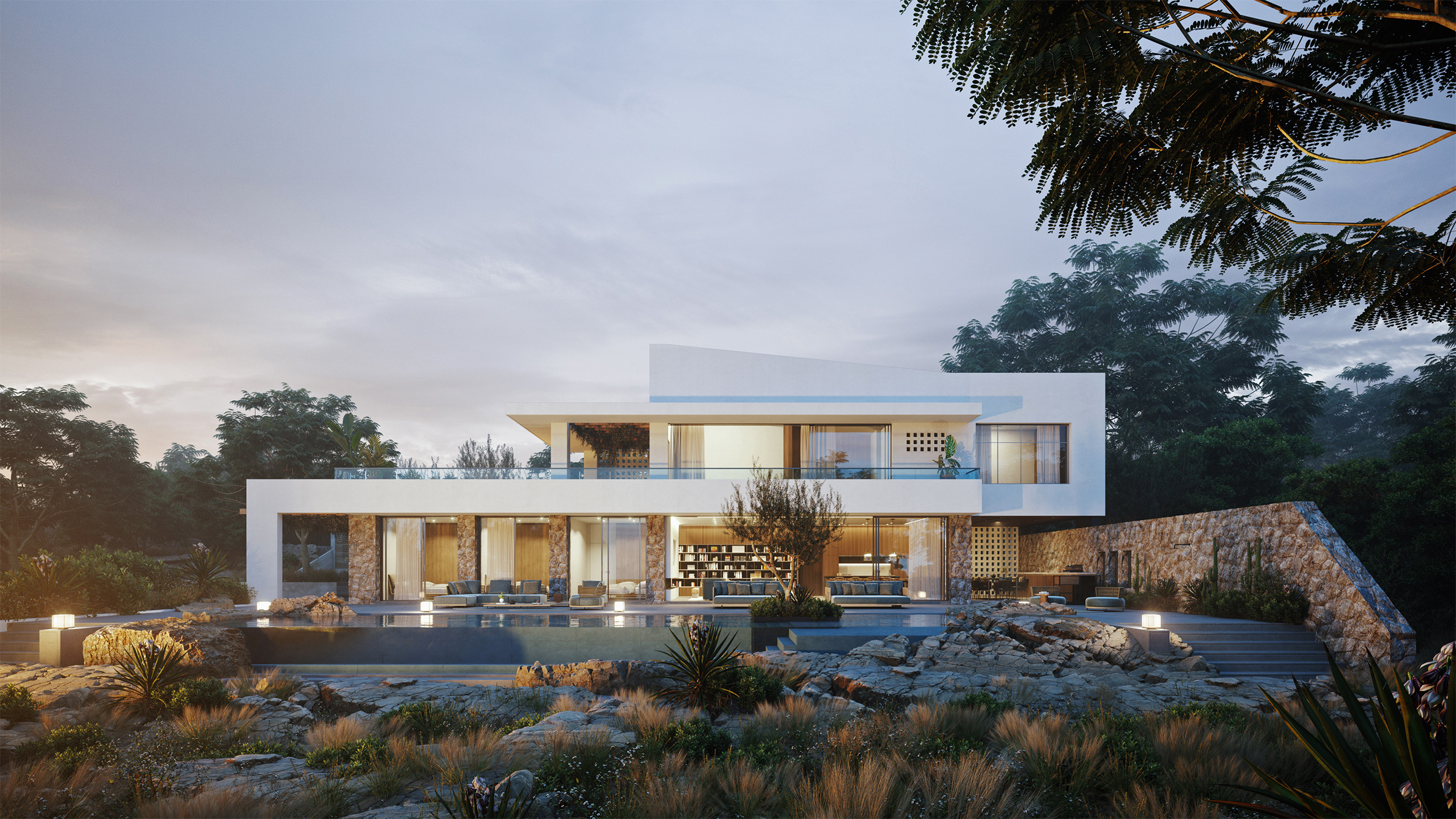
A two-storey house that combines modern and traditional elements, describes our study of the residence in Agia Pelagia, Crete.
The whole complex is oriented towards the view. To the west the house shows introversion while on the other side its interior unfolds wide outwards. Approaching the entrance of the house, we encounter flower beds with plants. The openings are all simple, with ceramic sunbreaks that allow the flow of natural light, but at the same time achieve the isolation of the occupants from the side of the road.
Access to the house is achieved either from the lower level or from the south with an external staircase, which leads to the upper floor. The sea-facing side surrounds a spacious relaxation area and an elongated swimming pool. The equally long openings of the facade allow direct communication and access to the courtyard, which is the main reception area during the summer months.
In addition, on the NE side of the house, we find a large clearing that provides unobstructed views of the pool and the sea. The addition of a wall to the north along the façade protects against adverse weather conditions and reduces the view from the neighboring building, offering the most righteous isolation to the owners. The barbeque and the external dining area were designed with the similar logic, so that they can be operated throughout the year.
Landscape integration is achieved with the ideal choice of materials. Local stone has been placed in all parts of the ground floor, giving the impression that the building "emerges" discreetly from the earth. Respectively, the floor follows a light logic with the use of neutral tones, to highlight the clean volumes of the house. In the courtyard and the square are placed organic materials as well as plants that thrive in the Mediterranean region.
Ultimately, the visible water element along the sheer length of the eastern side promotes a sense of luxury throughout the complex. The management of the volumes, the choice of materials and the interior decoration give the feeling of a home of recreation and relaxation.
Design by: Tsikandilakis Lefteris & Architects
Location: Mononaftis, Agia pelagia, Crete, Greece
Status: Design Phase
Year: 2021
Collaborations: 3d rendering by: https://www.tabarq3d.com/
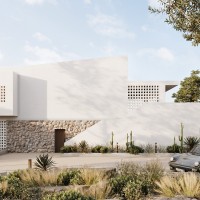
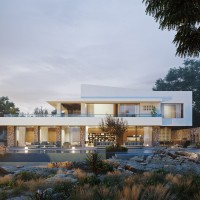
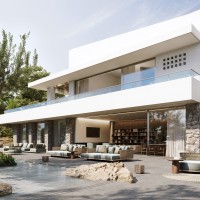
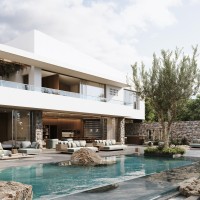
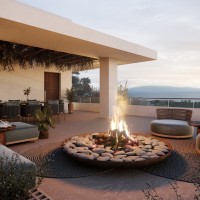
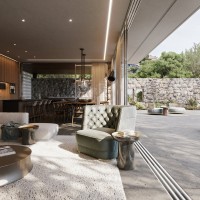
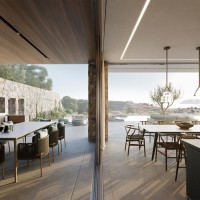
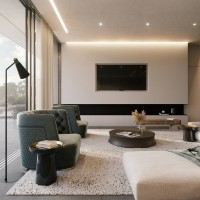
Μπορείς να καταχωρήσεις το έργο σου με έναν από τους τρεις παρακάτω τρόπους:







