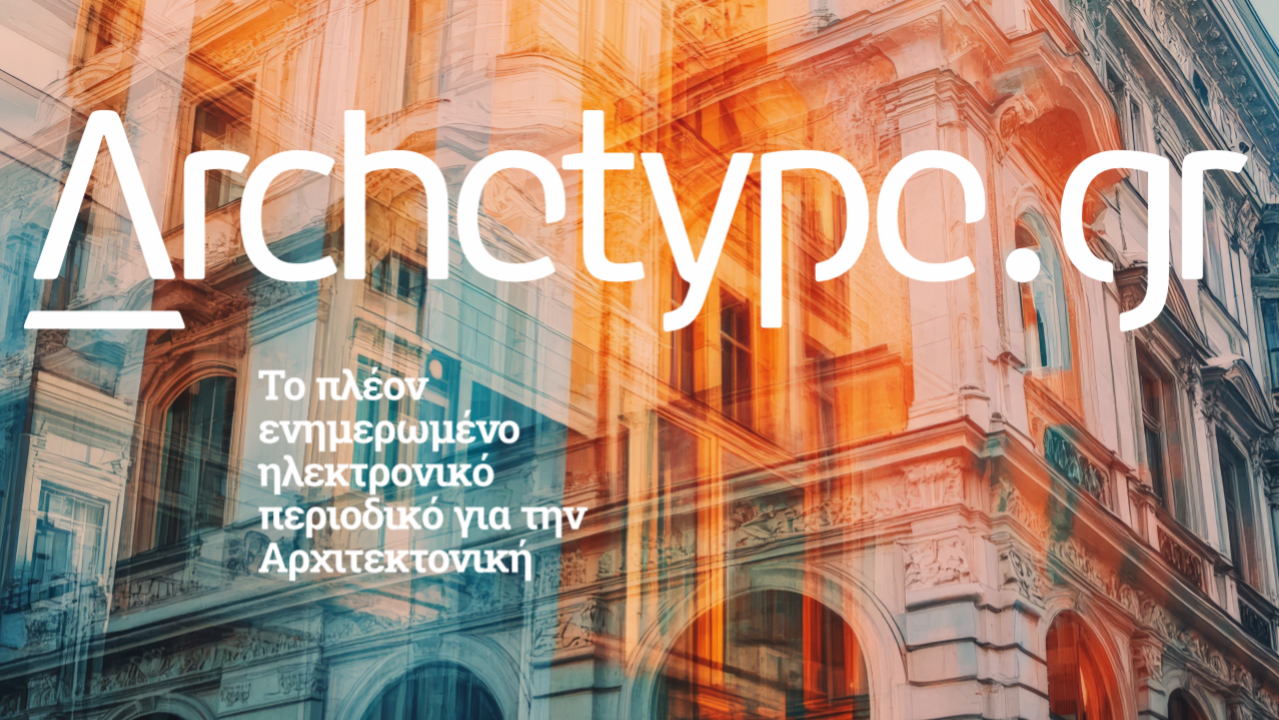
ΕΓΓΡΑΨΟΥ
για να λαμβάνεις τα νέα του Archetype στο email σου!
Thank you!
You have successfully joined our subscriber list.

για να λαμβάνεις τα νέα του Archetype στο email σου!
You have successfully joined our subscriber list.
Uploaded by: Archetype Editor
ΠΕΡΙΟΧΗ:
Αθήνα, Ελλάδα
Ο αρχιτεκτονικός σχεδιασμός έχει δύο βασικούς στόχους. Πρώτον την επέμβαση του προπολεμικού κτιρίου με τη διατηρητέα όψη, αλλά και έντονα διακοσμητικά στοιχεία που επιλέχθηκαν να παραμείνουν στο κτίριο, και τη μετατροπή του ώστε να ανταποκρίνεται στις απαιτήσεις των σύγχρονων γραφειακών χώρων, και δεύτερον τη συμβατότητα του κτιρίου με δύο ισχυρά πρότυπα προδιαγραφών LEED και WELL. Το πρότυπο LEED αφορά την πιστοποίηση αειφορίας των κτιρίων, τις βέλτιστες συνθήκες εντός τους, δηλαδή τη βελτιωμένη ποιότητα εσωτερικού αέρα, τις συνθήκες θερμικής άνεσης και τον φυσικό φωτισμό, και βέβαια τα χαμηλότερα έξοδα λειτουργίας, καθώς και απαιτήσεις σε φύτευση. Η πιστοποίηση WELL αφορά τις μετρήσιμες ποιοτικές συνθήκες διαβίωσης των εργαζομένων, και πιο συγκεκριμένα τα υψηλά επίπεδα ηχομόνωσης, τις χαμηλές οσμές, μετρήσεις επιπέδων αέρα και εφαρμογή ειδικών διαστάσεων σε σημεία. Και οι δύο πιστοποιήσεις καθιστούν το ακίνητο υψηλών προδιαγραφών.
Τα γραφεία και το προκείμενο κτίριο ανήκουν στην εταιρεία Prodea Investments, τη μεγαλύτερη εταιρεία επενδύσεων σε real estate στην Ελλάδα. Το κτίριο βρίσκεται στο ιστορικό κέντρο της Αθήνας, στην καρδιά του εμπορικού κέντρου, στην οδό Χρυσοσπηλιωτίσσης. Είναι διαμπερές προς την οδό Μιλτιάδου, αποτελείται από υπόγειο, ισόγειο, μεσώροφο, δύο τυπικούς ορόφους, δύο εσοχές, εξώστη και δώμα με θέα την Ακρόπολη. Η δομή του Ομίλου (εταιρείας) απαιτεί την οργάνωση σε τμήματα, την εργασία ομάδων σε διατάξεις open space, αλλά και κλειστά διοικητικά γραφεία, γραφεία συναντήσεων λίγων ατόμων, ένα μεγάλο boardroom, έναν μεγάλο χώρο εκδηλώσεων.
Προγραμματικά, τοποθετήθηκαν στο ισόγειο η υποδοχή, ο χώρος αναμονής, και πίσω από αυτά ο μεγάλος χώρος εκδηλώσεων, το κεντρικό boardroom στον μεσώροφο, με γυάλινα πετάσματα που του προσδίδουν εποπτεία στον ισόγειο χώρο. Το κτίριο εσωτερικά υπέστη τροποποιήσεις, έτσι ώστε να λειτουργεί ως σύνολο, και όχι ως άθροισμα ορόφων. Με τη διάτρηση οπών στις οροφές του πρώτου και του δεύτερου ορόφου, καθίσταται δυνατή η οπτική ενοποίηση των χώρων, καθώς γύρω από την οπή οργανώνεται τμήμα των χώρων κίνησης των γραφείων. Στους δύο πρώτους ορόφους αναπτύσσονται γραφεία ανοιχτά και κλειστά, στον τρίτο ο χώρος διαλείμματος με τον εξωτερικό του χώρο, το δώμα διαμορφώθηκε ως ένας υπαίθριος χώρος εκδηλώσεων με φυτεύσεις και πέργκολα, ενώ στο υπόγειο τοποθετούνται βοηθητικοί χώροι.
Για τον ανοιχτό χώρο που αναπτύσσονται θέσεις εργασίας έχει σχεδιαστεί ένα οργανικό μοντέλο τοποθέτησης ενός συστήματος - cluster γραφείων, με κυλινδρική μορφή και κυματοειδές τελείωμα, επενδυμένα με απορροφητικό ύφασμα. Η ανάγκη κλειστών γραφείων καλύπτεται με ειδικά ηχομονωτικά υαλοπετάσματα, καμπύλα ή επίπεδα, που φέρουν και τις εσωτερικές θύρες. Η παρουσία των έργων τέχνης δηλώνει τη σχέση της PRODEA με τη σύγχρονη ελληνική τέχνη, και συγκεκριμένα με νέους Έλληνες καλλιτέχνες, καθώς είτε χρησιμοποιούνται έργα της συλλογής τους, είτε εκείνοι πραγματοποιούν έργα με αφορμή τα γραφεία της εταιρείας. Η τέχνη λειτουργεί οργανικά με τον υπόλοιπο σχεδιασμό, δεν είναι δηλαδή μια εκ των υστέρων προσθήκη. Συνολικά, η σχεδιαστική προσέγγιση χαρακτηρίζεται από την ισορροπία συγχρονικότητας και διαχρονικότητας, στον προγραμματισμό, τη χωροθέτηση, την υλικότητα, την παρουσία εξελιγμένων τεχνολογικών εφαρμογών, και τέλος την ανάγκη συμβατότητας ενός αισθητικά προηγμένου περιβάλλοντος, με τη λειτουργία ενός σύγχρονου τεχνολογικά χώρου.
Αρχιτεκτονική μελέτη: Urban Soul Project
Έτος σχεδιασμού και κατασκευής: 2020
Φωτογραφίες: Yiorgis Yerolympos
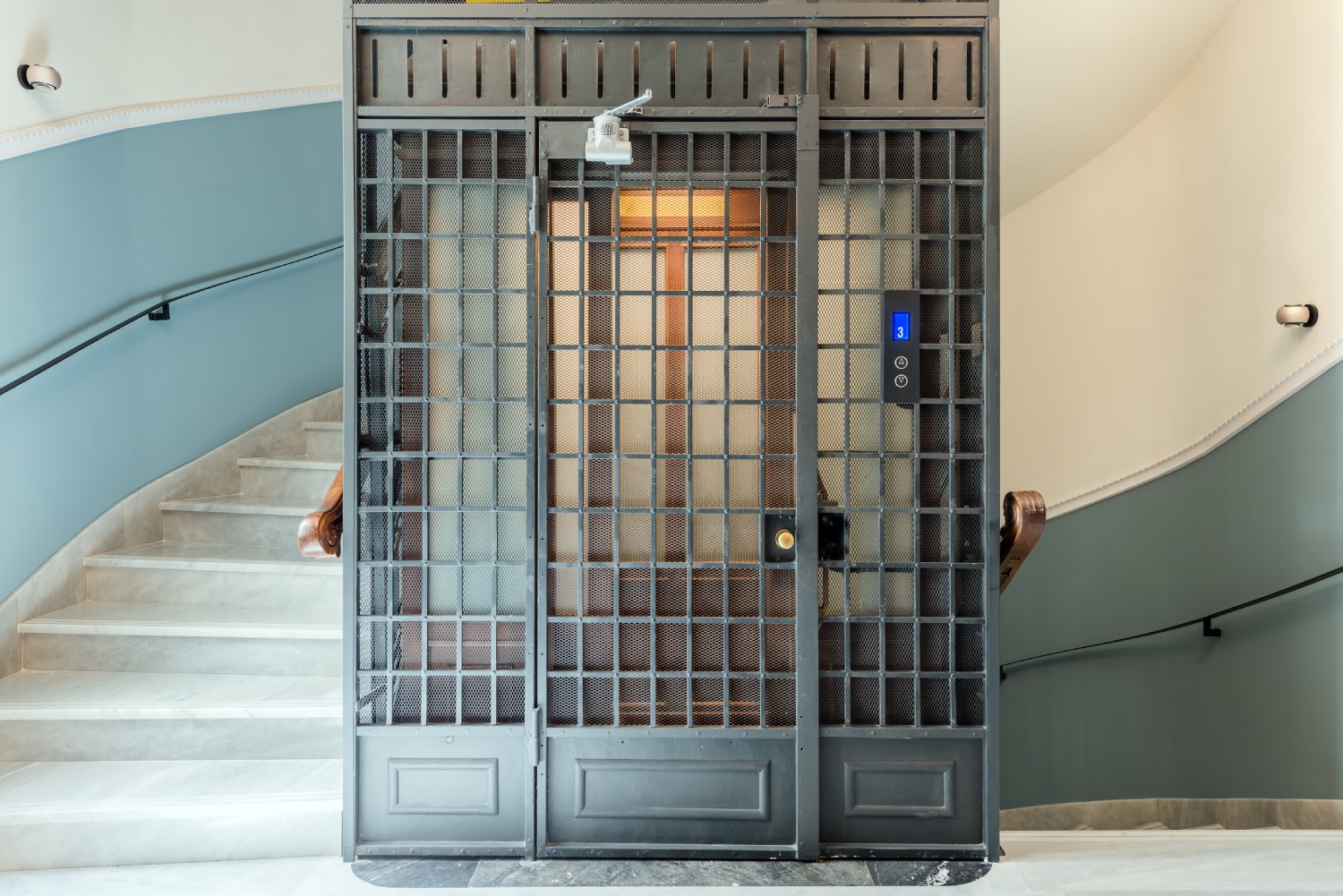
Ακολουθεί το κείμενο στα Αγγλικά
The architectural design of the Prodea offices had three main goals: to intervene in a pre-war building with a listed façade while maintaining its significant decorative features, to convert it in order to meet the highest standards of modern office spaces and to meet the design specifications of LEED and WELL, two of the most prominent international design standards for buildings. The building will in fact be the first in Greece to meet the WELL standards for office buildings.
The LEED certification deals with the sustainability of buildings and their ability to meet the demands of the ongoing climate change. More specifically, it addresses indoor air quality, thermal comfort, natural lighting, reduced energy consumption and the associated costs, reducing the environmental footprint through the rational use of resources and materials, as well as water saving.
The WELL certification focuses on well-being and the improvement of health and everyday living of building occupants, by achieving high levels of soundproofing, improved ergonomics, reduced odors, monitoring air quality and implementing specific design standards. Crucial in that direction is the incorporation of design elements inspired by nature and biophilia, the extended use of new technologies that allow the automation of lighting, ventilation, safety and other features, controlling and helping meet the necessary design specifications, while simplifying the everyday life of building occupants at the same time. It is the first building in Greece to meet both criteria, ensuring its operation at the highest office building standards.
Both this building and the one adjacent to it belong to Prodea Investments, the leading real estate investment company in Greece. It is located in the historical center of Athens, at the heart of the commercial center, on Chrysospiliotissis st.. It is a through building towards Miltiadou st. and comprises a basement, ground floor, mezzanine, two typical floors, two setback floors, a terrace and a rooftop overlooking the Acropolis. The operating structure of the company requires working in groups, teamwork and open space layouts, as well as confined management offices, small meeting rooms, a spacious boardroom and a large multi-functional space.
In terms of layout, the reception, lounge and multi-functional space are located on the ground floor, while the mezzanine accommodates the central boardroom, which features polarized glass panels allowing views to the ground floor spaces below. The interior of the building was modified to achieve an integrated rather than segmented operation, highlighting at the same time its distinctive features, such as the marble staircase with the handrail, the old elevator with the wooden booth and the plaster decorations of the ceilings. By keeping the openings on the ceilings of the first and second floors, the spaces maintain visual communication between them, as the circulation areas of the offices are distributed around the former.
The first two floors accommodate open-plan and confined offices, while the management offices are located on the third floor and the breakout space with its external space are located on the fourth. The rooftop is an open-space event area with a pergola and vegetation. An organic model of cluster desks has been implemented in the open-plan office spaces, which has a circular form and wave finishing, coated with sound-proofing fabric. The confined offices are defined using special, sound-proofing glass in curved or flat shapes with door openings.
The artwork in the spaces is a statement for the relationship between PRODEA and the Contemporary Greek Art and artists, which in certain cases were commissioned to create art especially for the company. This allows for the artwork to be integrated into the architectural design, rather than constitute a post hoc addition.
Overall, the design approach is defined by a balance between contemporary and timeless features in the arrangement, layout, materials, innovative technology applications, creating an environment both aesthetically exceptional and technologically advanced.
Title: Prodea HQ
Design: Urban Soul Project
Location: Athens, Greece
Project Year: 2020
Photographer: Yiorgis Yerolympos
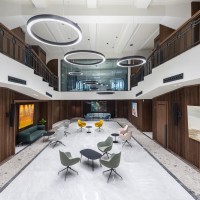
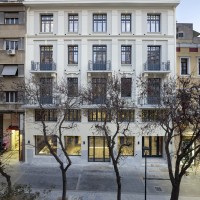
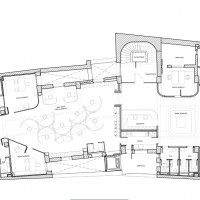
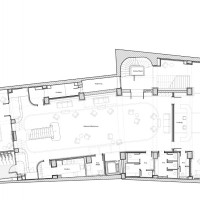
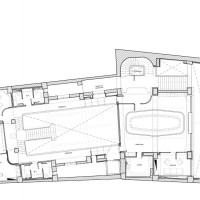
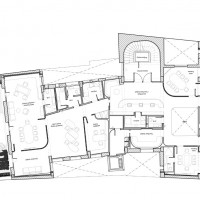
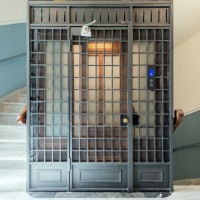
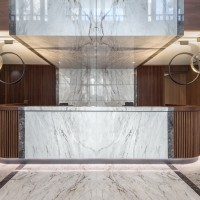
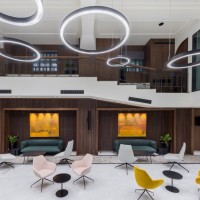
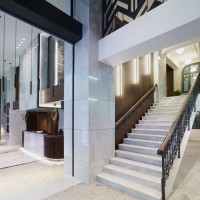
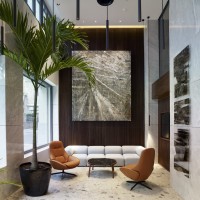
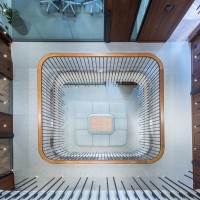
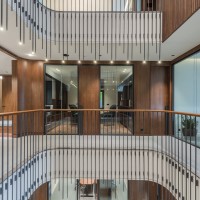
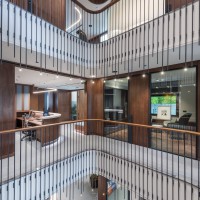
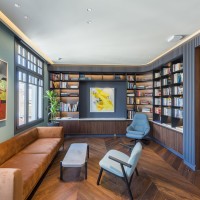
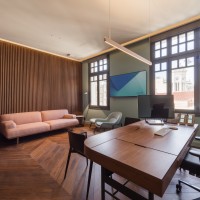
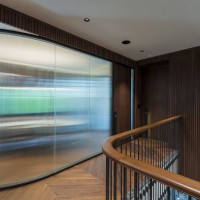
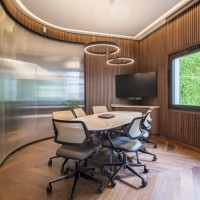
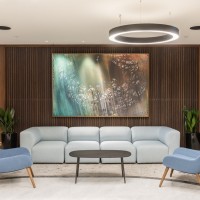
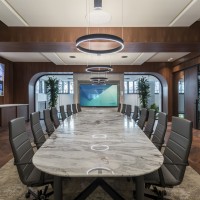
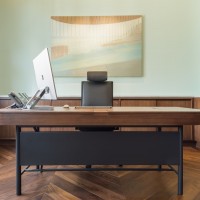
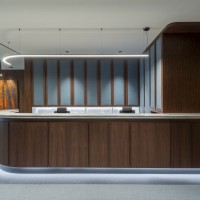
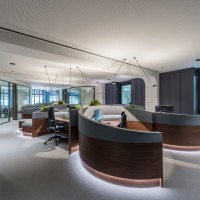
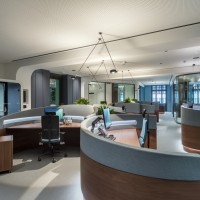
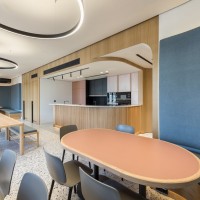
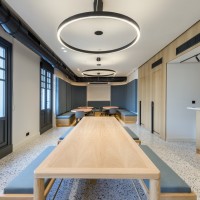
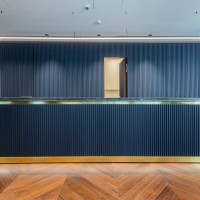
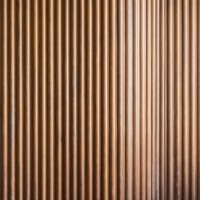
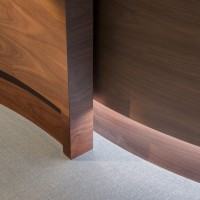
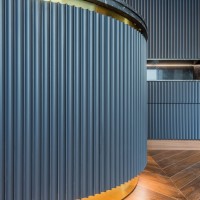
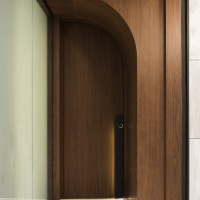
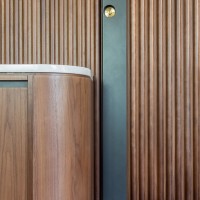
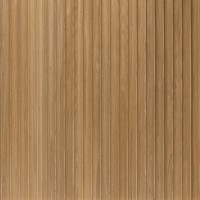
Μπορείς να καταχωρήσεις το έργο σου με έναν από τους τρεις παρακάτω τρόπους:







