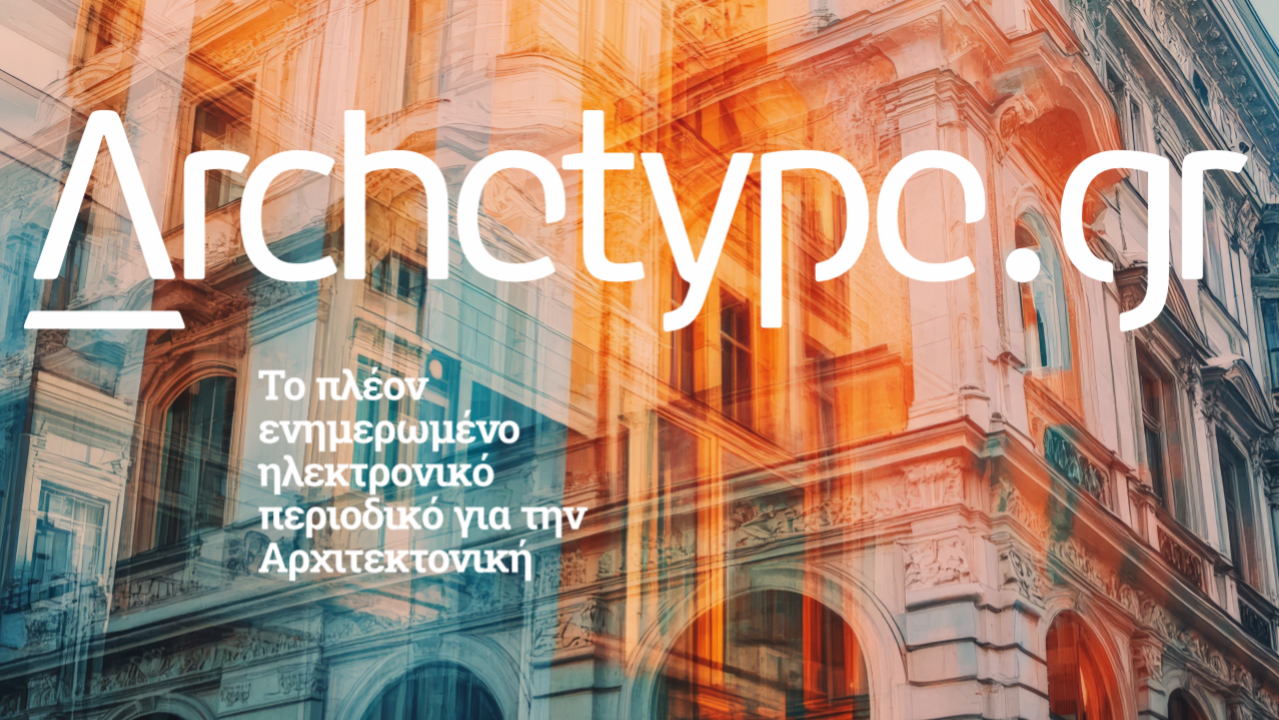
ΕΓΓΡΑΨΟΥ
για να λαμβάνεις τα νέα του Archetype στο email σου!
Thank you!
You have successfully joined our subscriber list.

για να λαμβάνεις τα νέα του Archetype στο email σου!
You have successfully joined our subscriber list.
ΠΕΡΙΟΧΗ:
Αγ. Νικόλαος, Κρήτη, Ελλάδα
Το "Pure-C" είναι μια κατοικία δύο επιπέδων 360τ.μ., που βρίσκεται στην ανατολική πλευρά της Κρήτης, στη ράχη μιας μικρής χερσονήσου στον κόλπο του Μιραμπέλλου. Το ανάγλυφο της περιοχής είναι έντονο και βραχώδες, ενώ η βλάστηση είναι χαμηλή. Η θάλασσα ουσιαστικά περιβάλλει το οικόπεδο, προσφέροντας θέα από τις τρεις πλευρές της κατοικίας. Δύο ξεχωριστοί πρισματικοί λευκοί όγκοι χωρίζονται μεταξύ τους, προκειμένου να δημιουργηθεί η είσοδος, ο υδάτινος διάδρομος προς τη θέα και το αίθριο γύρω από το οποίο λαμβάνουν χώρα οι κάθετες και οριζόντιες κινήσεις της κατοικίας. Ο βόρειος όγκος στεγάζει την ημερήσια διαβίωση, ενώ ο νότιος τη νυχτερινή.
Η συσχέτιση των εσωτερικών χώρων με τους εξωτερικούς και τους ημιυπαίθριους χώρους αποτέλεσε σημαντική παράμετρο σχεδιασμού. Η συνέχεια των χυτών δαπέδων εντός και εκτός της κατοικίας, καθώς και τα μεγάλα συρόμενα κουφώματα, χρησιμοποιήθηκαν προς αυτήν την κατεύθυνση. Στην «ανοικτή» κατάσταση της κατοικίας δημιουργείται ένας ενιαίος ημιυπαίθριος χώρος, χωρίς κάθετα όρια προς τη θέα. Η υπαίθρια κουζίνα-τραπεζαρία είναι δομημένη σε σχέση με τους αντίστοιχους εσωτερικούς χώρους, ενώ το υπαίθριο μπαρ-καθιστικό αποτελεί μια ανεξάρτητη μονάδα που, σε συνδυασμό με τη φύτευση, χρησιμοποιείται για την προστασία του χώρου της πισίνας από τους συχνούς και ισχυρούς βόρειους ανέμους του κόλπου της Μιραμπέλλου.
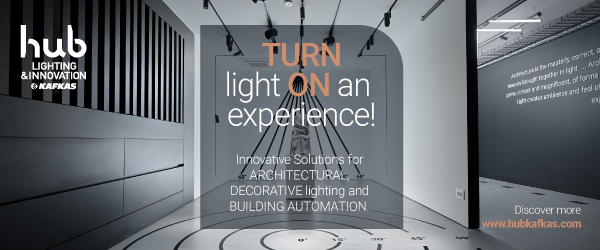
Η κατοικία στο ισόγειο διαρθρώνεται αφενός από τους χώρους διημέρευσης (καθιστικό, κουζίνα, τραπεζαρία), αφετέρου από τα 2 κυρίως υπνοδωμάτια. Στο υπόγειο αποτελείται από τα 3 υπνοδωμάτια, τα οποία έχουν και ανεξάρτητη πρόσβαση εκτός της κατοικίας και βοηθητικούς χώρους, όπως media-room, γυμναστήριο, σάουνα, κελάρι κρασιών, κα.
Το υδάτινο στοιχείο έχει εξέχοντα και οργανωτικό ρόλο χρήσεων και κινήσεων, καθώς περιβάλλει τον βόρειο όγκο και περνάει μέσα από την είσοδο και το αίθριο, καταλήγοντας στην κύρια πισίνα σχήματος Τ, η οποία εκτείνεται από άκρη σε άκρη του εξωτερικού χώρου. Παράλληλα διαχωρίζει τους χώρους διημέρευσης από τους χώρους ύπνου. Επιπλέον, το κανάλι νερού χρησιμοποιείται ως φίλτρο για τους φεγγίτες του κάτω επιπέδου, δημιουργώντας ένα παιχνίδι με τον φωτισμό τους, τόσο τη μέρα όσο και τη νύχτα.
Η επιλογή των υλικών ακολουθεί την ίδια μινιμαλιστική διάθεση. Τοιχοποιίες από σοβά με τεχνοτροπία και δάπεδα από σκυρόδεμα με επεξεργασία (βιομηχανικό), σε συνδυασμό με ξύλο και μέταλλο κυρίως στους εσωτερικούς χώρους.
Το λευκό χρώμα των όγκων, καθώς και το αίθριο και το νερό μέσα και γύρω από την κατοικία, προσφέρουν δροσισμό στους χώρους μέσα κι έξω από την κατοικία κατά τη διάρκεια των ζεστών καλοκαιρινών μηνών.
Η αποκατάσταση του περιβάλλοντα χώρου γύρω από την κατοικία έγινε με τη χρήση, κυρίως, αλλά όχι αποκλειστικά, ενδημικών φυτών και βοτάνων.
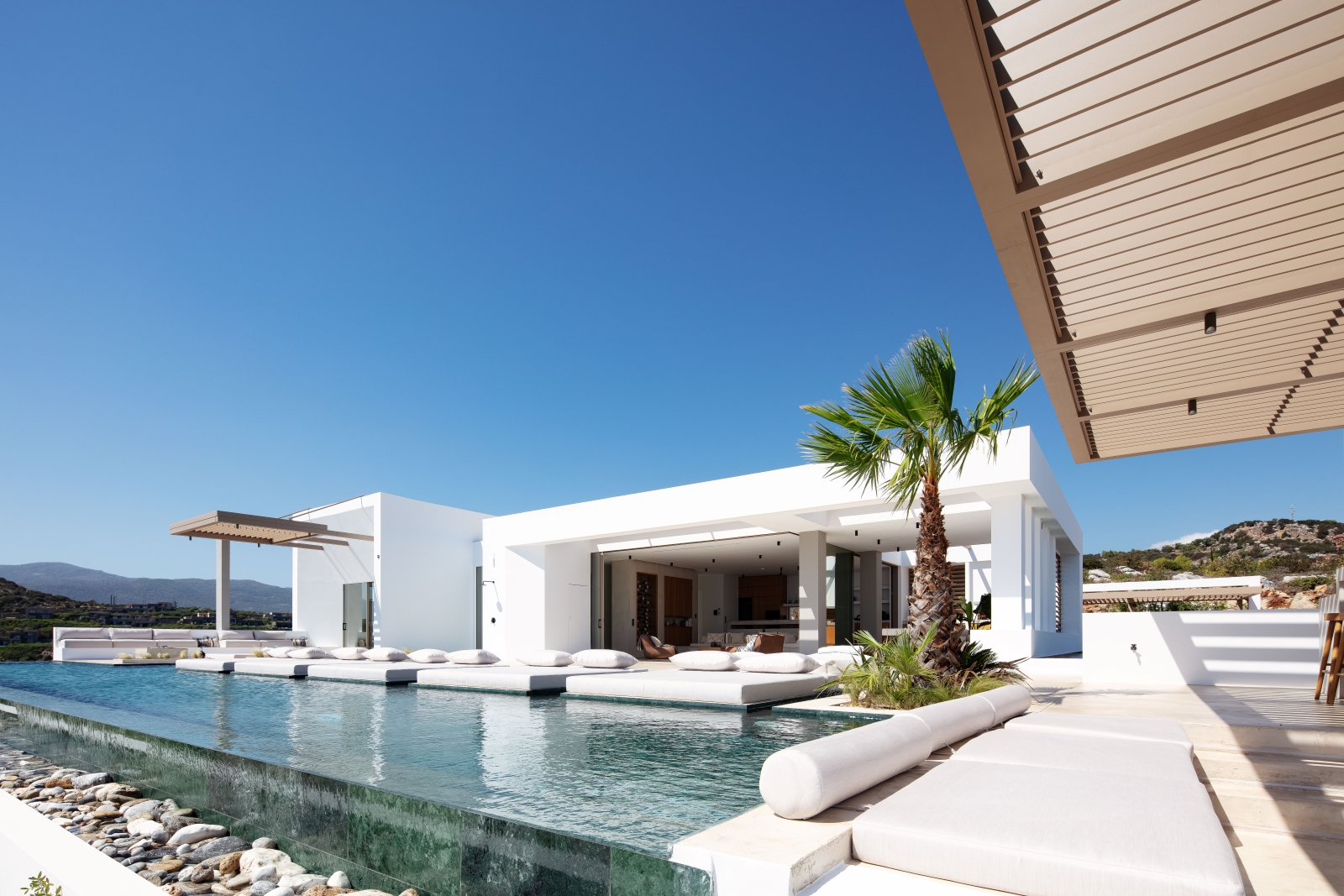
Αρχιτεκτονική μελέτη: Βελιβασάκης Εμμανουήλ - Βελιβασάκης Γιώργος - Βελιβασάκη Βασιλική (Action Constructing)
Στατική μελέτη: Zervos Consulting Engineers – Action Constructing
Interior Design: Action Constructing- Κουνδουράκη Ελένη
Κατασκευή: Action Constructing
Μελέτη φωτισμού: Action Constructing
Μελέτη Η/Μ: Action Constructing- Diodos - Δίοδος ΑΕ
Φωτογράφιση: Ηλιάκης Γιώργος – Fotographic
Προμηθευτές
Beton: Λατομπετόν - Αλεξανδράκης
Κουφώματα: Alumil - Πικράκης ΑΕ
Πούδρες βαφής: Stonecrete - Industrial Floor Hardener-White
Μεταλλικές κατασκευές: Πικράκης ΑΕ
Βιομηχανικά δάπεδα: Κανάκης Γιάννης
Εσωτερικά Δάπεδα: Κανάκης Γιάννης
Πατητή τσιμεντοκονία: Kourasanit - Ιάντ Ζμπέιρο
Μάρμαρα: Χαιρέτης – Γωνιανάκης Stonetech
Φωτισμός: ΚΑΥΚΑΣ Ηλεκτρολογικό υλικό & φωτισμός | HUB Lighting & Innovation by KAFKAS
Προμήθεια φυτών: Δοκιανάκης Γιώργος - Κηποτεχνική
Ξύλινες κατασκευές: Kaloterakis Furniture - designgroup
Ξηρά δόμηση (γυψοσανίδες/ψευδοροφές): Glasroc - Σαχούμ Νικόλαος
Πέργκολα: Πικράκης ΑΕ
Ντουλάπες: Kaloterakis Furniture - designgroup
Πόρτες ασφαλείας: Πικράκης ΑΕ
Χρώματα: Vittex - Ιάντ Ζμπέιρο
Μονώσεις: Σταυρόπουλος Παναγιώτης
Γυάλινα στηθαία/Κρύσταλλα: Lentzakis Bros Glass Applications
Επίπλωση εσωτερικού/εξωτερικού χώρου: Kaloterakis Furniture - designgroup
Διακοσμητικά είδη: Kaloterakis Furniture - designgroup
Διακοπτικός εξοπλισμός: Schneider-ΚΑΥΚΑΣ Ηλεκτρολογικό υλικό & φωτισμός
Αυτοματισμοί: Emtech Digital Applications
Οπτικοακουστικός εξοπλισμός-Συναγερμός: Emtech Digital Applications
Πυρόσβεση/Πυρασφάλεια: Diodos - Δίοδος ΑΕ
Κουρτίνες/υφάσματα/ρόλερ: Maris Interiors
Μοκέτες: Maris Interiors
Υδραυλικές εργασίες: Νίκος Στρατιδάκης
Ηλεκτρολογικές εργασίες: Michalis Efentakis
Κλιματισμός: Inventor - Diodos - Δίοδος ΑΕ
Είδη υγιεινής: Creta Ceramica
"Pure-C" is a two-level residence of 360sq.m. located on the eastern side of Crete on the headland of a small peninsula in the bay of Mirabello. The topography of the area is intense and rocky, while the vegetation is low. The sea practically surrounds the plot offering views from all three sides of the house. Two separate prismatic white volumes are separated from each other in order to create the entrance, the water corridor to the view and the patio around which the vertical and horizontal movements of the house take place. The northern volume houses the daytime living, while the southern volume houses the night-time living.
The correlation of the interior spaces with the exterior and semi-outdoor spaces was an important design parameter. The continuity of the cast floors inside and outside the house as well as the large sliding windows were used in this direction. In the "open" state of the house, a single semi-outdoor space is thus created, with no vertical boundaries to the view. The outdoor kitchen-dining room is structured in relation to the corresponding interior spaces, while the outdoor bar-living room is an independent unit that, in combination with the planting, is used to protect the pool area from the frequent and strong northerly winds of Mirabello Bay.
The house on the ground floor is structured on the one hand by the living areas (living room, kitchen, dining room) and on the other hand by the 2 main bedrooms. The basement consists of the 3 bedrooms which have independent access outside the house and auxiliary areas such as media-room, gym, sauna, wine cellar, etc.
The water element has a prominent and organizing role of uses and movements, as it surrounds the northern volume and passes through the entrance and the patio, ending in the main T-shaped pool, which extends from edge to edge of the exterior. At the same time, it separates the day-use areas from the sleeping areas. In addition, the water channel is used as a filter for the lower level skylights creating a play on their lighting, both day and night.
The choice of materials follows the same minimalist mood. Plaster walls with stucco style and floors in treated concrete (industrial), combined with wood and metal mainly in the interiors.
The white colour of the volumes, as well as the patio and water in and around the residence offer cooling to the spaces inside and outside the residence during the hot summer months.
The restoration of the surroundings around the residence was accomplished through the use of primarily, but not exclusively, native plants and herbs.
Architectural design-Structural design: Zervos Consulting Engineers - Action Constructing
Interior Design: Action Constructing - Koundouraki Eleni
Construction: Action Constructing
Lighting Design: Action Constructing - Diodos - Diodos SA
Photography: Iliakis Giorgos - Photographic
Suppliers
Concrete: Latobeton - Alexandrakis
Frames: Alumil - Pikrakis SA
Paint powders: Stonecrete - Industrial Floor Hardener-White
Metal Structures: Metal Products
Steel: Pikrakis SA
Industrial Flooring: Kanakis Yiannis
Kourasanit - Iant Zbeiro
Marble: Hretis - Gonianakis Stonetech
Lighting: KAYKAS Electrical Hardware & Lighting | HUB Lighting & Innovation by KAFKAS
Plant supply: Dokianakis George - Gardening
Wooden structures: Kaloterakis Furniture - designgroup
Drywall (plasterboards/ceilings): Glasroc - Sahoum Nikolaos
Pergola: Pikrakis SA
Closets: Kaloterakis Furniture - designgroup
Security doors: Pikrakis SA
Paints: Vittex - Iant Zbeiro
Insulation: Glass balustrades/Crystals: Lentzakis Bros Glass Applications
Interior/exterior furnishing: Kaloterakis Furniture - designgroup
Decorative items: Kaloterakis Furniture - designgroup
Switchgear: Schneider-KAYKAS Electrical Hardware & Lighting
Automation: Emtech Digital Applications
Audio-visual equipment-Alarm: Emtech Digital Applications
Fire Extinguishing/Fire Safety: Diodos - Diodos SA
Curtains/Fabrics/Rollers: Maris Interiors
Carpeting: Maris Interiors
Plumbing: Nikos Stratidakis
Electrical work: Michalis Efentakis
Air Conditioning: Inventor - Diodos - Diodos SA
Sanitary ware: Creta Ceramica
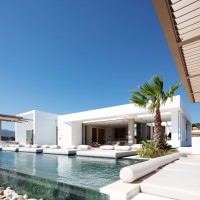
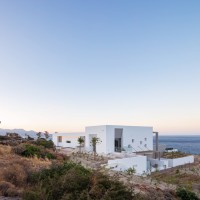
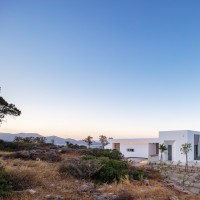
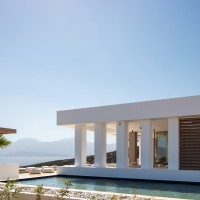
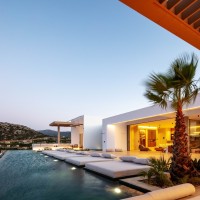
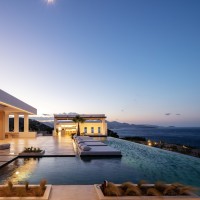
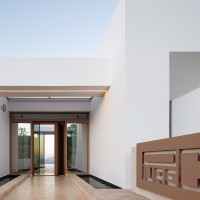
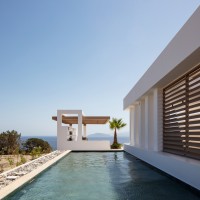
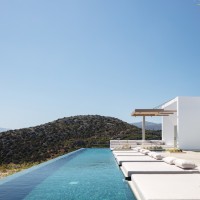
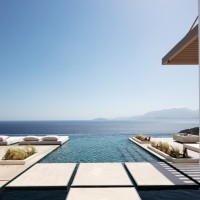
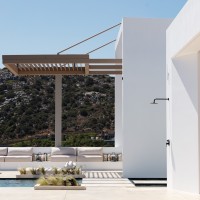
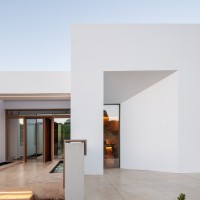
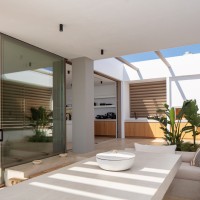
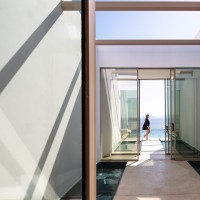
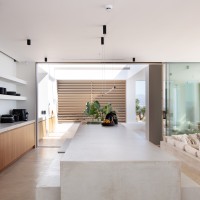
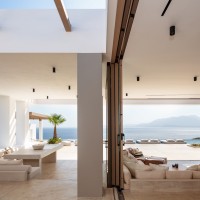
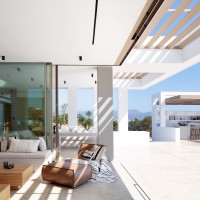
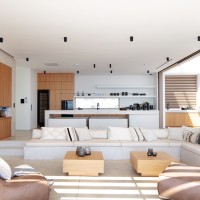
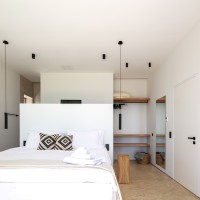
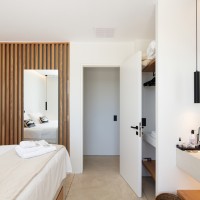
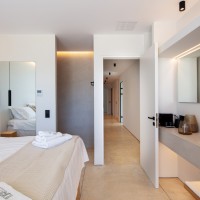
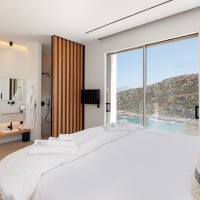
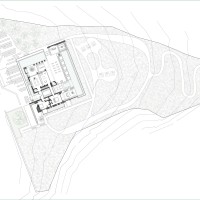
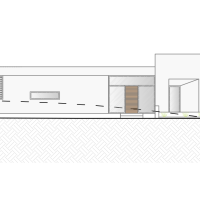
Μπορείς να καταχωρήσεις το έργο σου με έναν από τους τρεις παρακάτω τρόπους:







