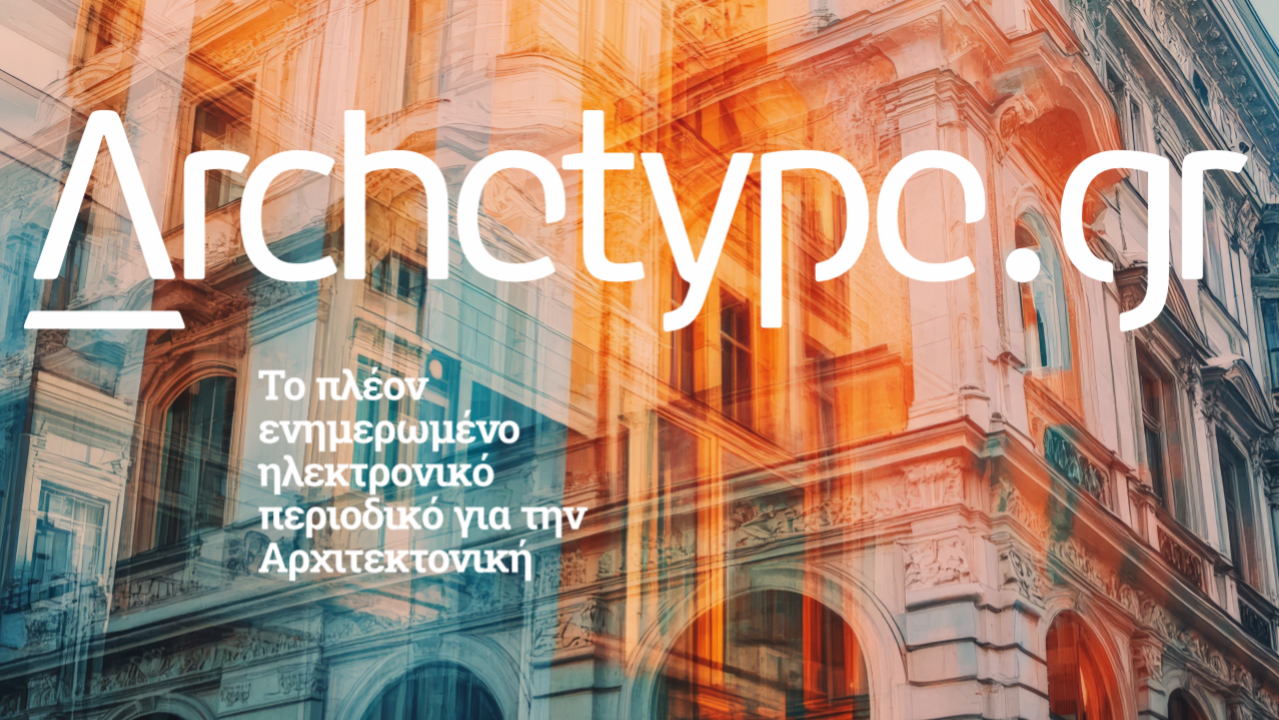
ΕΓΓΡΑΨΟΥ
για να λαμβάνεις τα νέα του Archetype στο email σου!
Thank you!
You have successfully joined our subscriber list.

για να λαμβάνεις τα νέα του Archetype στο email σου!
You have successfully joined our subscriber list.
ΠΕΡΙΟΧΗ:
Σχινιάς Αττικής, Ελλάδα
ΠΕΡΙΟΔΟΣ ΜΕΛΕΤΗΣ:
Ιούλιος 2022 - Μάιος 2023
ΟΛΟΚΛΗΡΩΣΗ ΕΡΓΟΥ:
Μάιος 2023
Tοποθετημένο σε έναν ηλιόλουστο λόφο στον Σχινιά Αττικής, αυτό το πρόσφατα ανακαινισμένο μοντέρνο καταφύγιο προσφέρει εκπληκτική θέα στο ελληνικό τοπίο. Ο αρχιτεκτονικός σχεδιασμός επικεντρώθηκε στην ενίσχυση του εσωτερικού χώρου και στη βελτιστοποίηση του εξωτερικού περιβάλλοντος, διατηρώντας, με σεβασμό, το αρχικό εξωτερικό.
Ο χώρος διημέρευσης σχεδιάστηκε έτσι ώστε να συνδέει απρόσκοπτα τον εσωτερικό χώρο με το φυσικό περιβάλλον. Η χρήση γήινων αποχρώσεων και κομψών μαύρων μεταλλικών λεπτομερειών συνθέτουν έναν μινιμαλ εσωτερικό χώρο, τυλίγοντας τον χρήστη σε μια αίσθηση ηρεμίας και γαλήνης. Το σαλόνι και η κουζίνα αποτελούν έναν ενιαίο χωρο, δημιουργώντας μια ανοιχτή και φιλόξενη ατμόσφαιρα. Τοποθετήθηκαν μεγάλα παράθυρα περιμετρικά στον χώρο, διασφαλίζοντας ότι το φυσικό φως ρέει σε κάθε δωμάτιο, παρέχοντας ανεμπόδιστη θέα στο φυσικό τοπίο.
Τα υπνοδωμάτια βρίσκονται στον όροφο του κτιρίου. Το παιδικό υπνοδωμάτιο συνδέεται με το σαλόνι μέσω ενός μοντέρνου κυκλικού παραθύρου, δημιουργώντας μια αίσθηση σύνδεσης και παιχνιδιού. Με τα διευρυμένα ανοίγματα σε κάθε δωμάτιο, έχει διασφαλιστεί ότι η πανοραμική θέα παραμένει αδιάκοπη, προσκαλώντας τη φύση στους εσωτερικούς χώρους.
Το υπόγειο προσφέρει έναν ιδιωτικό χώρο, με ξεχωριστό υπνοδωμάτιο και μια καλά εξοπλισμένη μικρή κουζίνα. Κατάλληλος για επισκέπτες ή ως ξεχωριστός χώρος διαβίωσης, αυτός ο χώρος σχεδιάστηκε για να εξασφαλίζει άνεση και ιδιωτικότητα.
Οι εξωτερικοί χώροι έχουν σχεδιαστεί σχολαστικά για να μεγιστοποιήσουν την εμπειρία της εκπληκτικής θέας και να αγκαλιάσουν τη φυσική ομορφιά της γύρω τοπογραφίας. Έχουν σχεδιαστεί διάφορες ζώνες, συμπεριλαμβανομένου ενός χώρου πισίνας και μιας υπαίθριας τραπεζαρίας και καθιστικού. Τοποθετήθηκε πέργκολα στον χώρο της τραπεζαρίας, η οποία παρέχει καταφύγιο από τον ελληνικό ήλιο, με προσανατολισμό προς την πανταχού παρούσα θέα στη θάλασσα. Η πισίνα σχεδιάστηκε με τέτοιον τρόπο, ώστε να προσφέρει την καλύτερη θέα, με ένα κομμάτι της προσεκτικά ευθυγραμμισμένο παράλληλα με το μαγευτικό θαλασσινό τοπίο. Ο αρχιτεκτονικός σχεδιασμός περιλαμβάνει τη χρήση φυσικών υλικών, όπως η πέτρα και το σκυρόδεμα, με στόχο την αβίαστη εναρμόνιση της δομής με το περιβάλλον της. Οι εκτεταμένοι πέτρινοι τοίχοι, όχι μόνο καθορίζουν ξεχωριστές ζώνες, αλλά συνδυάζουν άψογα την κατοικία με το τοπίο, δημιουργώντας μια ενιαία και αρμονική αισθητική.
Αυτό το project σχεδιάστηκε με σεβασμό στο φυσικό τοπίο. Κάθε στοιχείο αυτού του έργου, από τους εσωτερικούς χώρους μέχρι τους σχολαστικά σχεδιασμένους εξωτερικούς χώρους, επιδιώκει να προσφέρει μια αρμονική εμπειρία ζωής, που περιβάλλεται από την ομορφιά της θάλασσας και τη γοητεία του ελληνικού τοπίου.
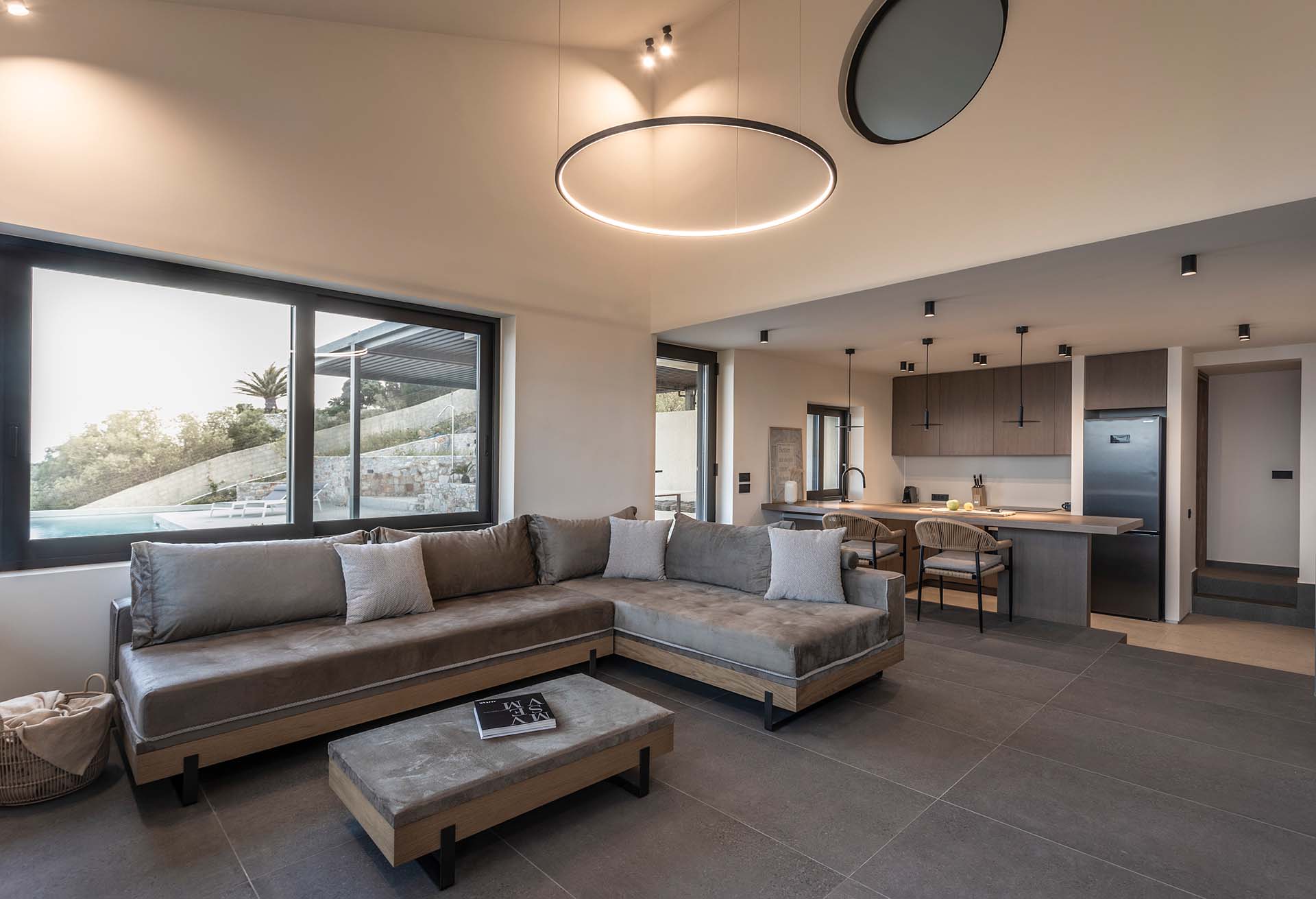
Architect: SER Architects
Design Team: Edward Serifis, Rafail Sergios
Construction: Crystal Construction Engineering
Photo credits: Spyros Hound Photography
Nestled on a sun-kissed hill in Schinias, Greece,this newly rennovated modern retreat offers breathtaking views of the Greek scenery. The architectural endeavor focused on enhancing the interior space and optimizing the external environment while respectfully preserving the original exterior.
A living space has been created to seamlessly connect the interior space with the surrounding nature. Earthy hues and elegant black metal details set the tone, enveloping the user in a sense of calm and tranquility. The living room and kitchen seamlessly blend together, fostering an open and inviting atmosphere. Expansive windows were placed throughout, ensuring that natural light flows into every room ,providing unobstructed views of the enchanting surroundings.
The bedrooms are located in the upper level of the house. The children's bedroom is connected to the living area through a modern circular window, creating a sense of connection and playfulness. With enlarged openings in every room, it has been ensured that the panoramic views remain uninterrupted, inviting nature into the interior spaces.
The basement retreat offers a private area, complete with an ensuite bedroom and a well-equipped kitchenette. Suited for guests or as a separate living space, this area was designed to ensure both comfort and privacy.
The outdoor spaces have been meticulously designed to maximize your enjoyment of the stunning views and embrace the natural beauty of the surrounding topography. Various zones have been carefully crafted, including a pool area and an outdoor dining space and living area. A graceful pergola provides shelter from the Greek sun, allowing you to relax in shaded bliss while admiring the ever-present sea view. The pool was designed in such a way, to offer the best vantage point, with a portion thoughtfully aligned parallel to the mesmerizing seascape. The design philosophy embraces the use of natural materials such as stone and concrete, effortlessly harmonizing the structure with its environment. The extended stonewalls not only define distinct areas but also seamlessly blend the residence with the site, creating a unified and harmonious aesthetic.
This house was designed with a deep respect for the site's natural splendor. Every element of this project, from the interior spaces to the meticulously designed exteriors, seeks to provide a harmonious living experience, surrounded by the beauty of the sea and the allure of the Greek landscape.
Project name: Schinias Villa
Location: Schinias, Greece
Year: 2023
Area: 160 sqm
Type: Residential
Status: Completed
Architect: SER Architects
Design Team: Edward Serifis, Rafail Sergios
Construction: Crystal Construction Engineering
Photo credits: Spyros Hound Photography
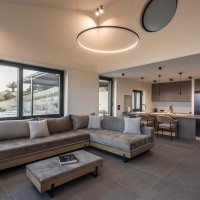
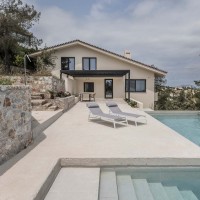
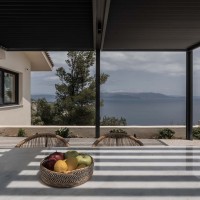
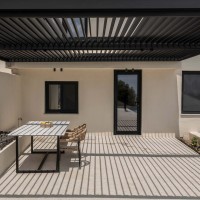
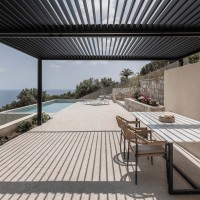
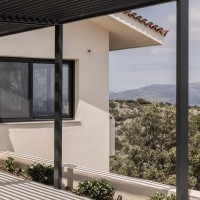
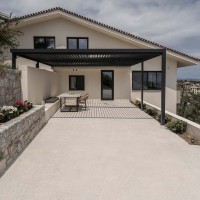
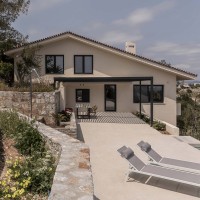
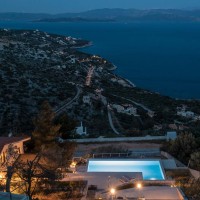
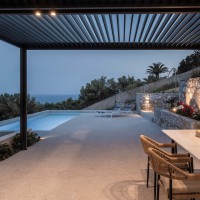
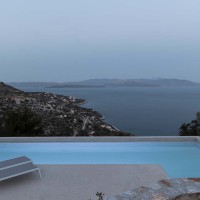
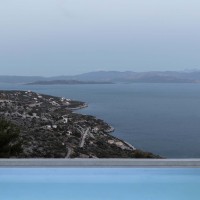
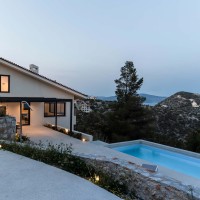
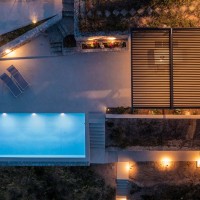
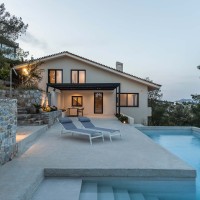
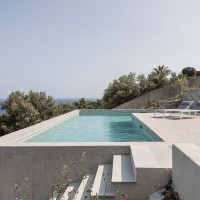
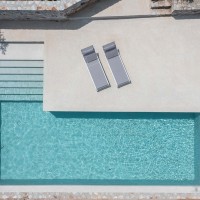
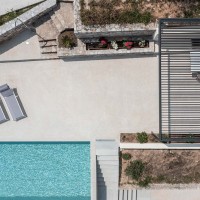
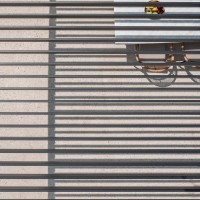
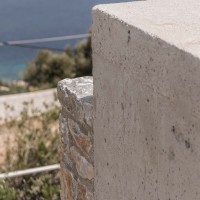
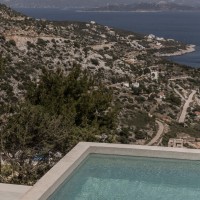
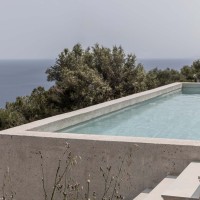
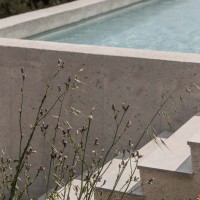
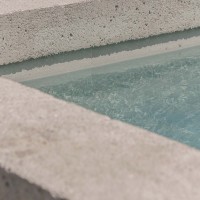
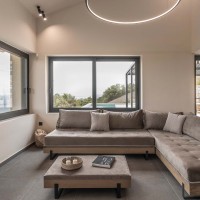
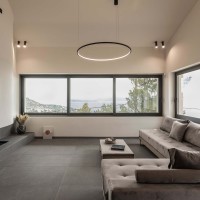
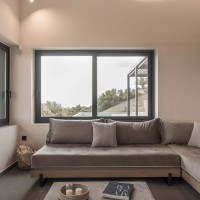
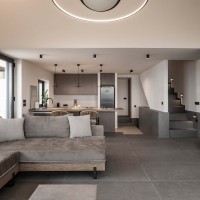
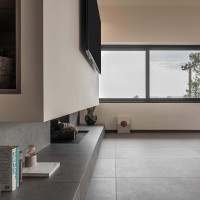
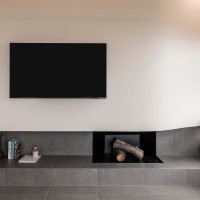
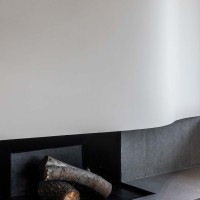
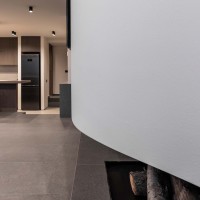
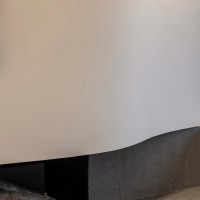
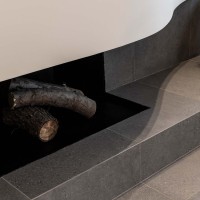
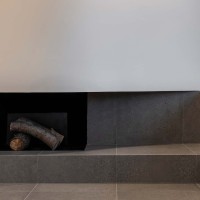
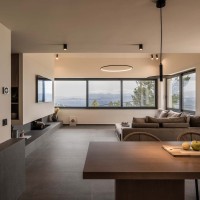
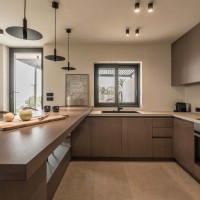
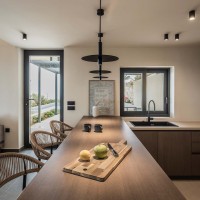
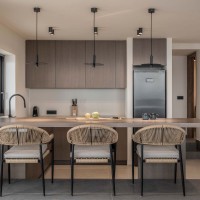
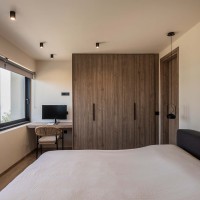
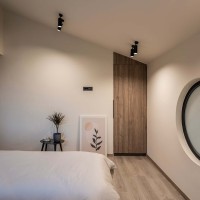
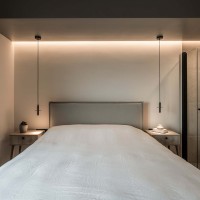
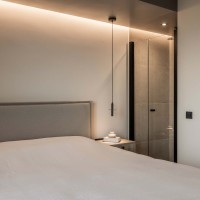
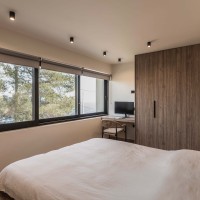
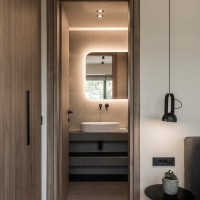
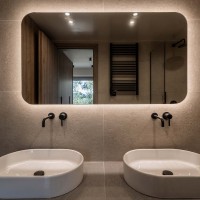
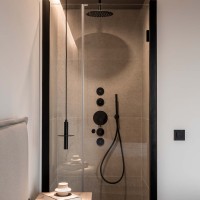
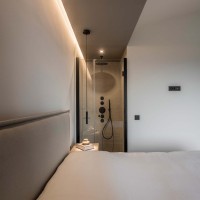
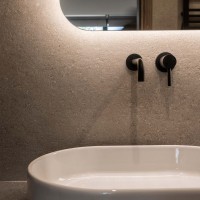
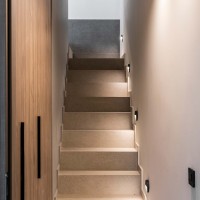
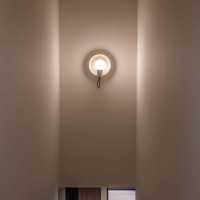
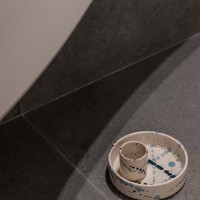
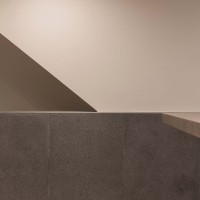
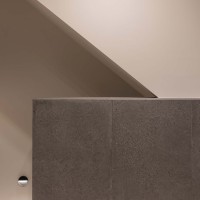
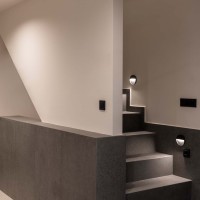
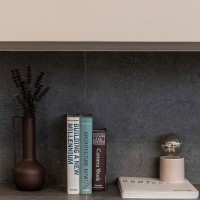
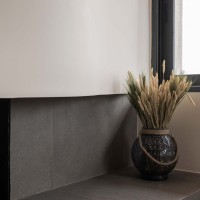
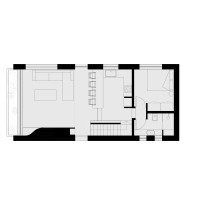
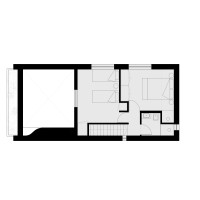
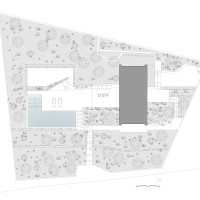
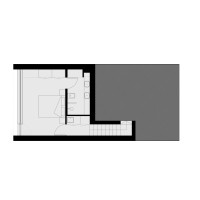
Μπορείς να καταχωρήσεις το έργο σου με έναν από τους τρεις παρακάτω τρόπους:







