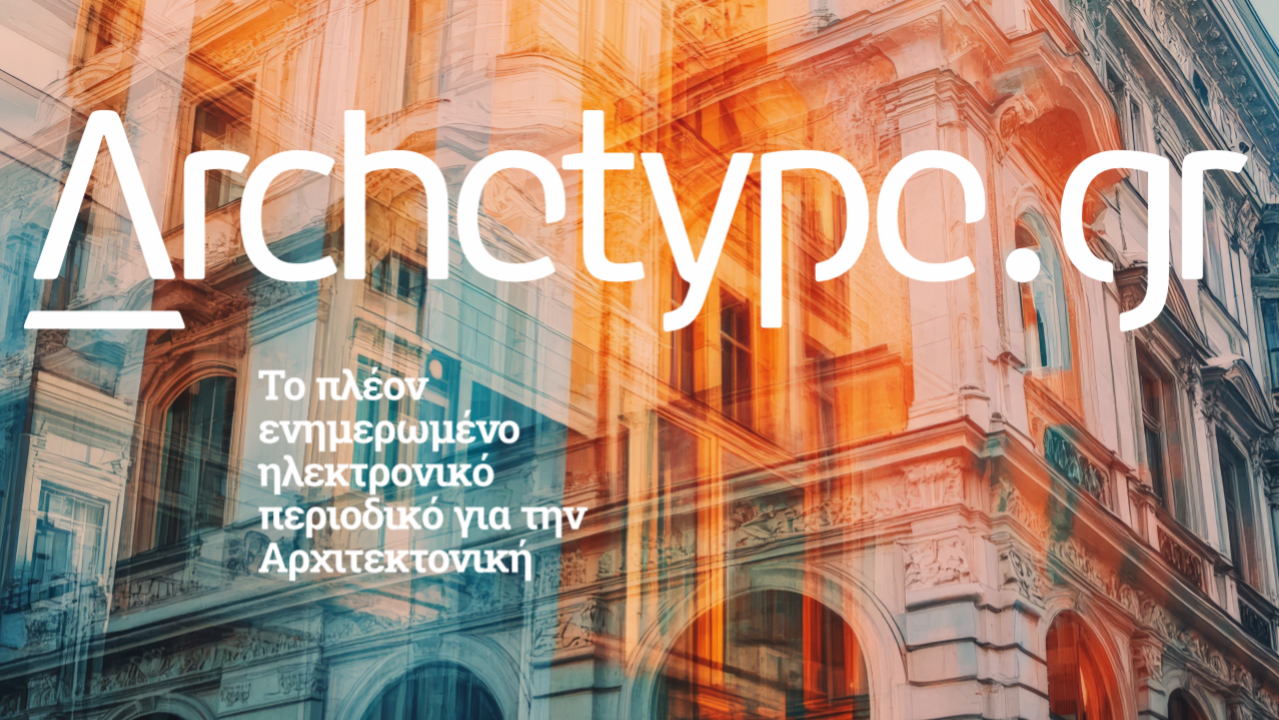
ΕΓΓΡΑΨΟΥ
για να λαμβάνεις τα νέα του Archetype στο email σου!
Thank you!
You have successfully joined our subscriber list.

για να λαμβάνεις τα νέα του Archetype στο email σου!
You have successfully joined our subscriber list.
Uploaded by: Archetype Editor
ΠΕΡΙΟΧΗ:
Wolfhagen, Germany
ΟΛΟΚΛΗΡΩΣΗ ΕΡΓΟΥ:
Οκτώβριος 2019
Στις παρυφές της περιφέρειας Hesse στα βόρεια της χώρας, στην περιοχή Wolfhagen, βρίσκεται το Blacκ House. Είναι κατασκευασμένο από ξύλινα πλαίσια και έχει 16 μέτρα μήκος και 6 πλάτος. Η κατοικία έχει νοτιοανατολικό προσανατολισμό και αποτελείται από δύο ορόφους.
Καθαρά, απλά σχήματα και λεπτομέρειες δημιουργούν έναν γλυπτικό χαρακτήρα, στον οποίο δίνεται έμφαση μέσα από τις σκοτεινές σκιές.
Η πρόσοψη του σπιτιού είναι φτιαγμένη από τοπικό ξύλο πεύκου. Ολόκληρη η πρόσοψη έχει επενδυθεί με σκούρο γκρι χρώμα, το οποίο αφήνει τη φυσική υφή και την ωμή δομή του πεύκου να εμφανιστεί.
Η επιμήκης αλλά συμπαγής δομή και η κεντρική τοποθέτηση των υγρών χώρων βοηθάει στη μείωση του κόστους κατασκευής.
Ισόγειο
Εισέρχεσαι στην κατοικία μέσω της εισόδου-κόγχης στα ανατολικά, η οποία ορίζεται από ένα τσιμεντένιο κατώφλι.
Κατα μήκος του διαδρόμου βρίσκονται τα επιμέρους δωμάτια, όπως είναι οι αποθηκευτικοί χώροι και η τουαλέτα.
Η δυτική περιοχή του σπιτιού ανοίγει από έναν διάδρομο σε ευρύχωρους χώρους διημέρευσης και τραπεζαρία μαζί με κουζίνα, οι οποίοι έχουν άπλετο φυσικό φωτισμό από τα δύο γενναιόδωρα υαλοστάσια που καταλαμβάνουν όλο το ύψος του ορόφου.
Τα γυαλισμένα τσιμεντένια δάπεδα δίνουν στο καθιστικό μια βιομηχανική αίσθηση, η οποία με τη σειρά της εναρμονίζεται άψογα με το ξύλινο ταβάνι.
Μαζί με τους λευκούς τοίχους και το ταβάνι, το ισόγειο έχει έναν βιομηχανικό αλλά σπιτικό χαρακτήρα.
Μία ανοιχτή σύμμικτη κατασκευή/σκάλα από ατσάλι και ξύλο οδηγεί στις πιο ιδιωτικές περιοχές του πάνω ορόφου.
Πρώτος όροφος
Η κατασκευή από ξύλινες σανίδες του ισογείου συνεχίζεται. Η εκτεταμένη σκάλα και η παράπλευρη ανοιχτή περιοχή δημιουργούν μια φωτεινή περιοχή κατοίκησης/εργασίας, που φωτίζεται επαρκώς από τον ήλιο.
Κατά μήκος του διαδρόμου είναι τα κύρια υπνοδωμάτια, δύο παιδικά δωμάτια και ένα μεγάλο λουτρό.
Εξωτερικές κατασκευές
Οι εξωτερικές βεράντες από πεύκο έχουν πρόσβαση από τα συρόμενα υαλοστάσια πλήρους ύψους στη νότια και ανατολική πλευρά, δημιουργώντας μια ομαλή μετάβαση ανάμεσα στο εσωτερικό και το εξωτερικό της κατοικίας.
Αρχιτέκτονες: Nina Bohl, Michael Bohl
Ξυλουργικές εργάσιες: Dirk Marx I Carpenter and Resorer I 37688 Beverungen, Germany
Φωτογραφίες: Nina und Michael Bohl I Wolfhagen
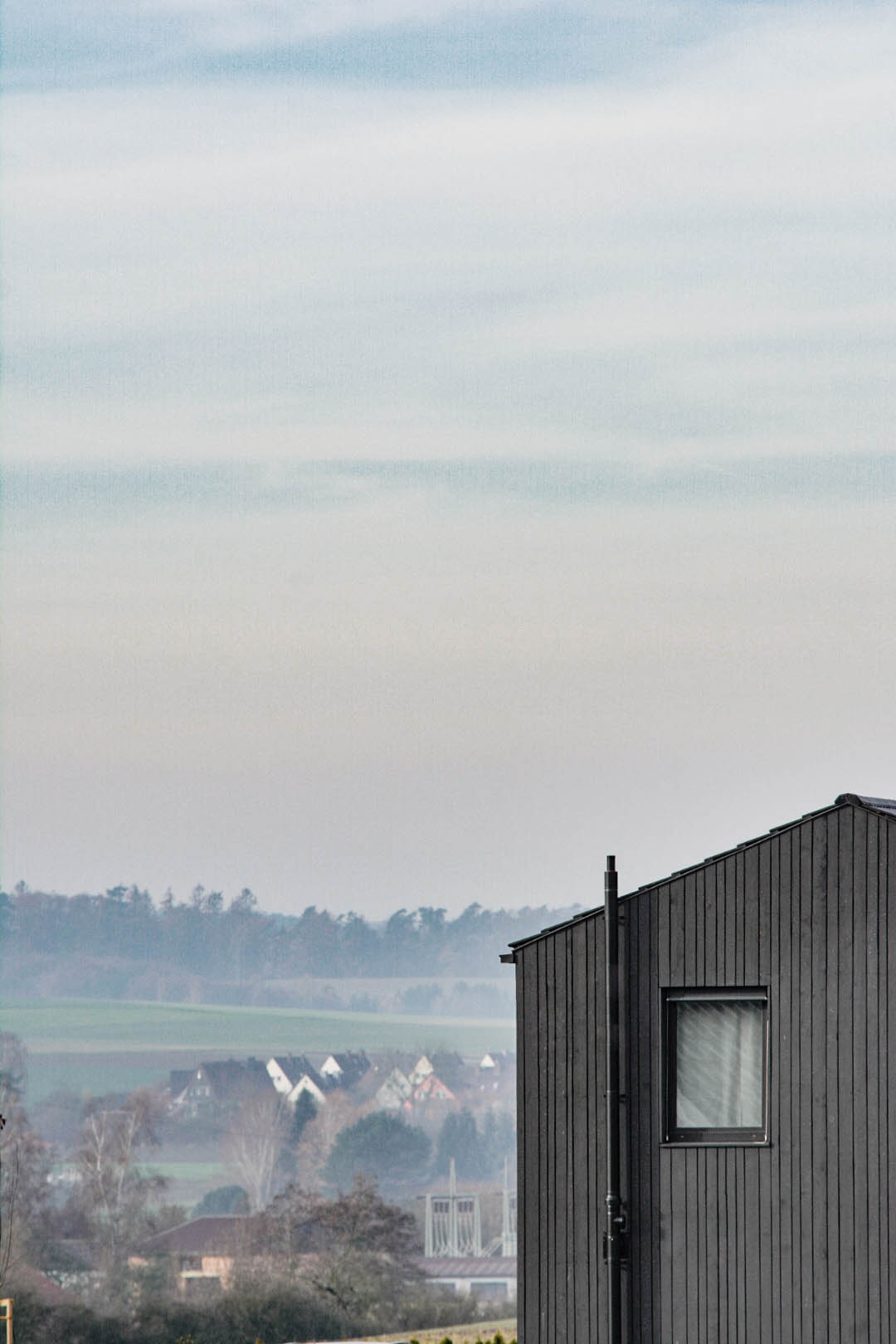
T H E B L A C K H O U S E
On the outskirts of the northern Hessian municipality of Wolfhagen is the black house located. It is built in wooden frame construction and is about 16m length and 6m width. The house is oriented to the south-east and consists of two stories.
Clear simple shapes and details create a sculptural character, which is emphasized by the dark shades.
The facade of the house is made of local larch wood. The entire facade has been coated with a dark grey paint, which leaves the natural texture and raw structure of the larch planks visible.
Through the elongated, yet compact structure and the central positioning of the wet areas, helped achieving cost effective construction.
Ground floor
You access the house through an entrance-niche in the east, which was also defined by a concrete landing.
Along the hallway are the side rooms located i.e. the housekeeping, the pantry and the bathroom.
In the western area the house opens up through the hallway to a spacious living-dining and cooking area, which is supplied with natural light by two generous and floor-to-ceiling sliding glass elements.
The polished concrete floor gives the living room an industrial touch, which in turn harmonizes perfectly with the wooden ceiling.
Together with the white-painted walls and ceiling, the ground floor has a very industrial, but nevertheless home-like character.
An open - steel wood construction - staircase leads to the private area on the upper floor.
First floor
The plank structure of the ground floor continues. The extended stairwell and the adjacent open area create a bright living - work area which is naturally lit by day light.
Along the hallway are the master bedrooms, two children’s rooms and a master bathroom.
External installations
The larch wooden terraces are accessed through the sliding full height glass elements in the south and the east create a smooth transition between the interior and the exterior of the house.
T E C H N I C A L D E S C R I P T I O N
The house is built in wooden frame construction and is about 16m length and 6m width.
The construction of the outer walls is a 160mm wodden frame construction, mineral insulated by blow-in insulation by ISOFLOC, doubled with a 60mm wodden soft-fiber-board by pavatex.
On the inside, the wooden frame walls were made with OSB-panels, followed by an installation level of 40mm.
The roof is constructed in the same structure, a flat concrete brick has been designed as a covering.
The facade of the house is made of local larch wood. The entire facade has been coated with a dark grey paint, which leaves the natural texture and raw structure of the larch planks visible.
The ceiling between ground and upper floor consists of ‘massive’ laminated timber elements, 200mm (in german: Brettschichtholz), which were left visible on the undersight. The ceiling elements are stretched up to 5,50m.
Statically required brackets on the large sliding-elements are also made of wood.
The entrance door was also made of larch wood – grey glazed, with visible grain,
The adjoining terrace decks are also mad of larch.
Architecture: Nina Bohl, Michael Bohl
Carpentry: Dirk Marx I Carpenter and Resorer I 37688 Beverungen, Germany
Copyright imges: Nina und Michael Bohl I Wolfhagen
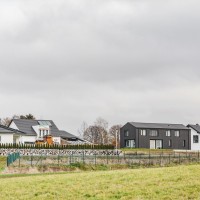
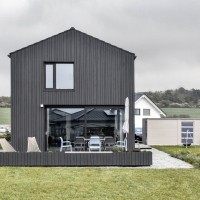
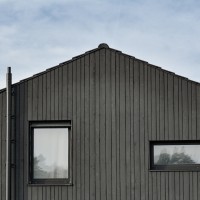
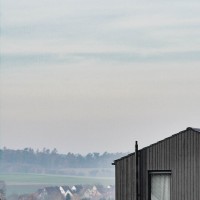
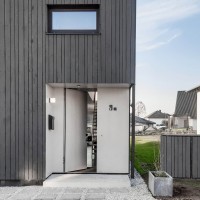
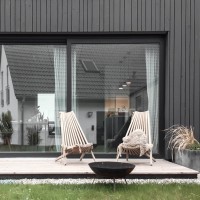
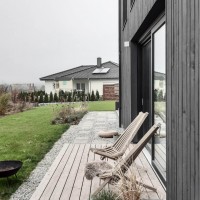
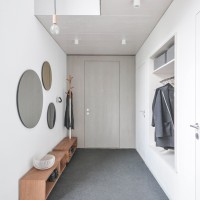
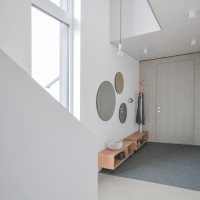
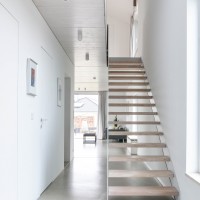
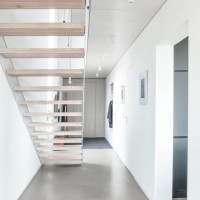
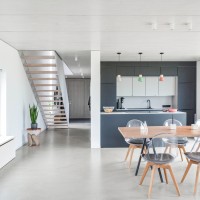
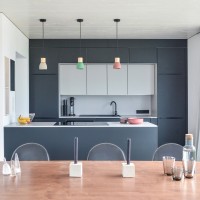
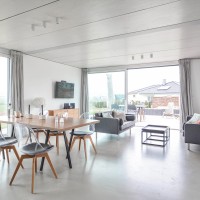
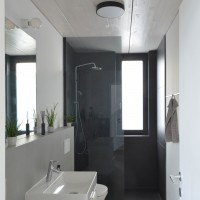
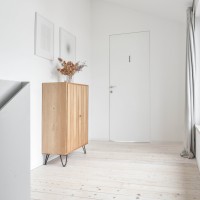
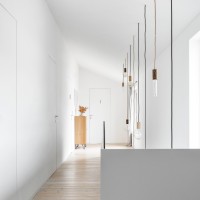
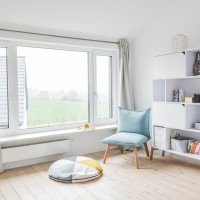
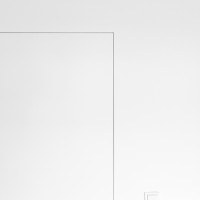
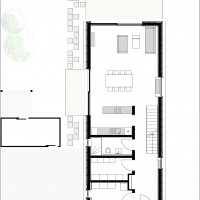
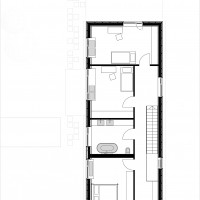
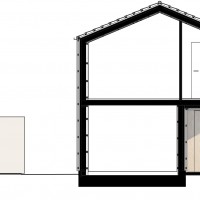
Μπορείς να καταχωρήσεις το έργο σου με έναν από τους τρεις παρακάτω τρόπους:







