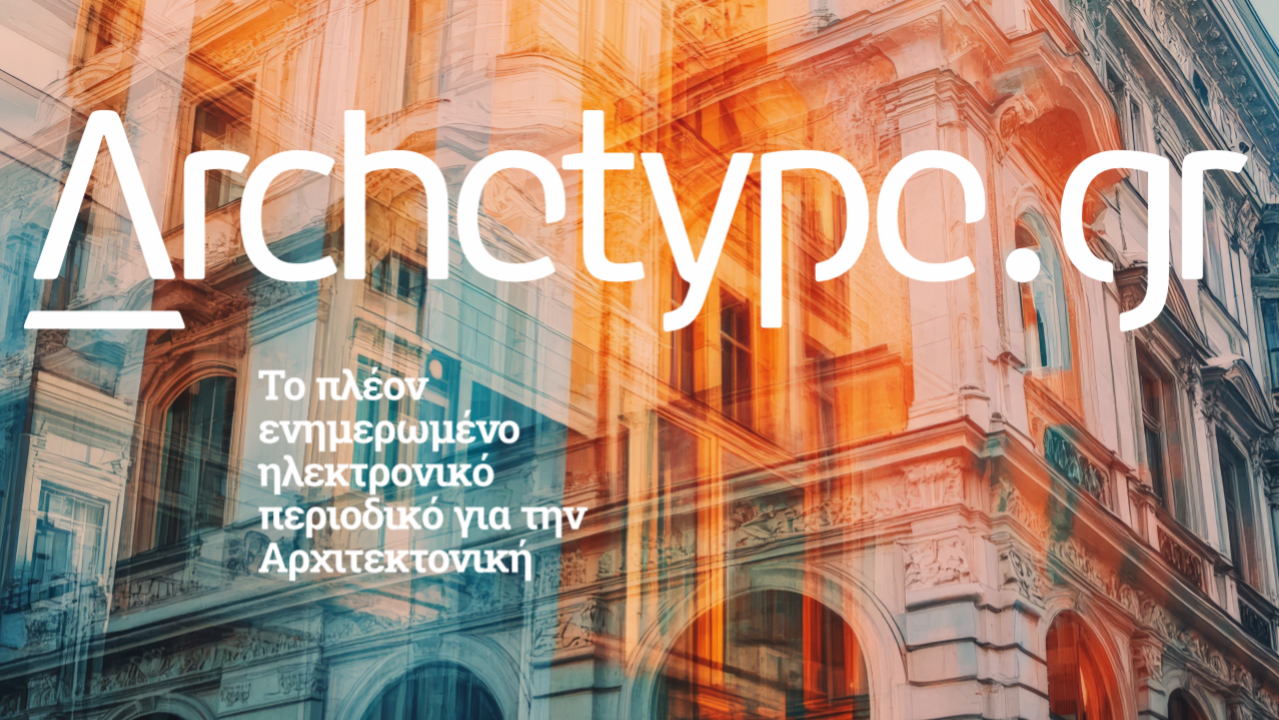
ΕΓΓΡΑΨΟΥ
για να λαμβάνεις τα νέα του Archetype στο email σου!
Thank you!
You have successfully joined our subscriber list.

για να λαμβάνεις τα νέα του Archetype στο email σου!
You have successfully joined our subscriber list.
Uploaded by: Archetype Editor
ΠΕΡΙΟΧΗ:
Rotterdam, Netherlands
Το Cabanon είναι ένα πλήρως αυτόνομο και εξοπλισμένο διαμέρισμα 6,89 τετραγωνικών μέτρων, ενώ περιλαμβάνει μια υπέρυθρη σάουνα και ένα μπάνιο με υδρομασάζ, και είναι πιθανότατα το μικρότερο διαμέρισμα στον κόσμο -σίγουρα το μικρότερο που να διαθέτει σπα!
Το Cabanon αποτελεί τη μετατροπή μιας υπάρχουσας σοφίτας που χρησιμοποιούνταν ως αποθήκη, σε βιώσιμο χώρο. Βρίσκεται στον τελευταίο όροφο μιας πολυκατοικίας της δεκαετίας του 1950 στο κέντρο του Ρότερνταμ. Οι εσωτερικές διαστάσεις του Cabanon είναι: 3μ. ύψος, 1,97 μ. πλάτος, 3,6 μ μήκος. Διαθέτει επίσης ένα παράθυρο 6 τ.μ. με θέα προς το κέντρο της πόλης.
Το Cabanon πήρε το όνομά του από το ομώνυμο και διάσημο έργο του Le Corbusier στην Κυανή Ακτή της Γαλλικής Ριβιέρας, «Le Cabanon». Όπως και η καμπίνα του Le Corbusier, έτσι και το Cabanon του Ρότερνταμ έχει σχεδιαστεί από τους ίδιους αρχιτέκτονες που θα το χρησιμοποιήσουν. Είναι 6,89 τ.μ., το μισό μέγεθος της μονάδας του Le Corbusier και -σε αντίθεση με το Cabanon του– είναι πλήρως αυτόνομο και προσεκτικά σχεδιασμένο για ένα ζευγάρι.
Το Cabanon είναι ένα χωρικό πείραμα για τους Beatriz και Bernd (B και B) -αρχιτέκτονες και ιδιοκτήτες του Cabanon-, οι οποίοι παρατηρούσαν όλο και περισσότερο την προσωπική τους ανάπτυξη μέσω μιας εθελοντικής μείωσης. Ωστόσο, αυτή η μείωση δεν έγινε ποτέ υπό το πρίσμα της λιτότητας. Το Cabanon παραμένει πολυτελές μέσα στη «μικρότητά» του.
Το Cabanon είναι οργανωμένο σε τέσσερις αυτόνομους χώρους, εξαιρετικά διαφορετικούς σε υλικά, υφές και ύψη: ένα σαλόνι με κουζίνα ύψους 3 μέτρων, ένα υπνοδωμάτιο ύψους 1,14 μέτρων με άφθονο αποθηκευτικό χώρο, μια τουαλέτα με ενσωματωμένο ντους οροφής και ένα σπα. Το σπα είναι ο πιο περίκλειστος χώρος του Cabanon: «το δωμάτιο μέσα στο δωμάτιο».
Οι τέσσερις χώροι στο Cabanon έχουν διαμορφωθεί με γνώμονα προϊόντα που υπάρχουν ήδη στην αγορά και δε θα χρειαζόταν η κατασκευή κάποιου custom προϊόντος: η κρεβατοκάμαρα σχεδιάστηκε με ένα συγκεκριμένο στρώμα στο μυαλό, το σπα ανάλογα με το μήκος της μπανιέρας που θα αγοραζόταν, η κουζίνα βασίζεται στο βάθος του μίνι-ψυγείου, προκειμένου να αποφευχθεί η ανάγκη προσωποποιημένων προϊόντων, αλλά μάλλον θα συμβεί το αντίστροφο: το Cabanon θα προσαρμοστεί σε standard και οικονομικά προϊόντα.
Το Cabanon είναι ένας «ναός» των αναλογιών των ιδιοκτητών του, που έγιναν οι «modulors» του Cabanon τους. Τα ύψη των Beatriz και Bernd είναι 1,72 m και 1,78 m αντίστοιχα. Οι χώροι στο Cabanon έχουν διαστάσεις ανάλογα με το ύψος και το πλάτος που χρειάζονται οι Β και Β για να εκτελέσουν όλες τις καθημερινές λειτουργίες τους. Όταν κάνουν ντους χρειάζονται χώρο ύψους 2,13 μ. και πλάτους 62 εκ. Όταν κάνουν μπάνιο ή χρησιμοποιούν τις σάουνες, χρειάζονται ύψος 1,80 μ., και όταν κοιμούνται ή κάθονται στο κρεβάτι χρειάζονται ύψος 1,14 μ. και πλάτος 1,35 μ. Για το σαλόνι ήθελαν να διατηρήσουν το γενναιόδωρο ύψος των 3 μέτρων.
Το Cabanon καθιστά σαφές ότι διαφορετικοί χώροι με διαφορετικά μεγέθη και λειτουργίες μπορεί να μην χρειάζονται πάντα το ίδιο ύψος.
Το Cabanon θα μπορούσε να αποτελέσει ένα μοντέλο για τη βελτιστοποίηση της κατοικίας και του κόστους αυτής, αλλά σε καμία περίπτωση δεν συνηγορεί υπέρ της μείωσης των επιφανειών και του μεγέθους ως τη μόνη στρατηγική για μια οικονομικά προσιτή κατοικία, ούτε υποδύεται το πρότυπο για το «σπίτι του μέλλοντος». Ωστόσο, μπορούμε να επεκτείνουμε ορισμένες από τις στρατηγικές του, προκειμένου να κάνουμε την τρέχουσα παραγωγή καλύτερη και φθηνότερη. Μερικές από αυτές τις στρατηγικές είναι: η βελτιστοποίηση του χώρου – η βελτιστοποίηση δεν γίνεται κατανοητή ως «μείωση» αλλά ως «μεγιστοποίηση» των δυνατοτήτων ενός χώρου, η διαμόρφωση των υψών ορισμένων χώρων για την υπέρθεση ορισμένων συναρτήσεων και η αποστασιοποίηση από τα υλικά αγαθά και τον (υπερ-) καταναλωτισμό, οπότε είμαστε λιγότερο διατεθειμένοι να αγοράζουμε και να συσσωρεύουμε άχρηστα αντικείμενα που γεμίζουν τα σπίτια μας (και τη σκέψη μας).
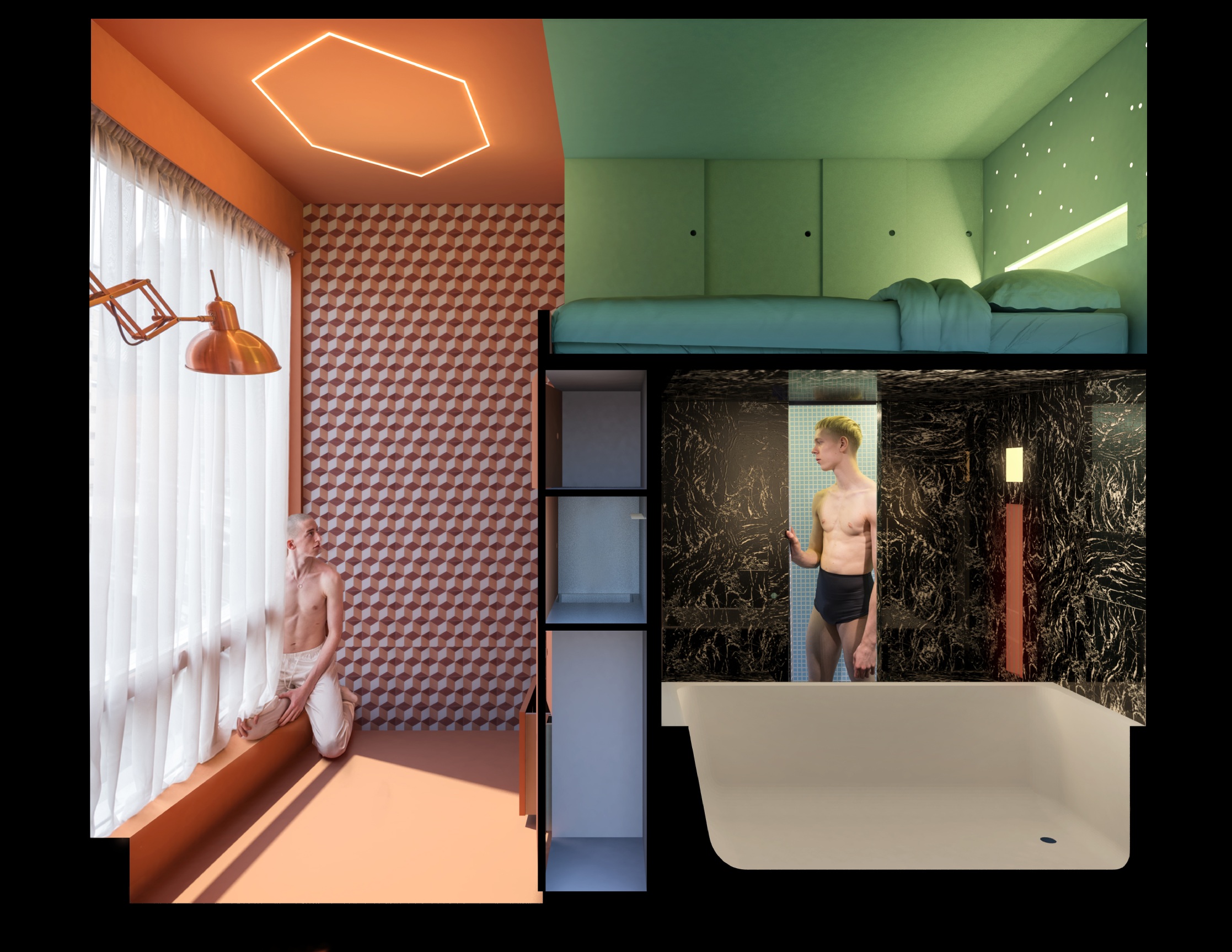
ΣΤΟΙΧΕΙΑ / CREDITS:
Σχεδιαστική ομάδα: STAR strategies + architecture & BOARD (Bureau of Architecture, Research, and Design)
Ομάδα STAR: Beatriz Ramo με τον Geoffrey Clamour. Εικόνες: Efraín Pérez del Barrio, Ivan Guerrero Jiménez
Ομάδα BOARD: Bernd Upmeyer
Ευχαριστίες: Ana Beatriz López- Angulo, Javier Ramo, Ana Ramo, και Danae Zachariaki + Claudia Consonni από το γραφείο BOARD.
Πρόγραμμα: Μικρό διαμέρισμα με σπα
Χρονολογία: 2014-2024
Τύπος έργου: Ανακαίνιση
Επιφάνεια: 6,89 τ.μ. (net) – Όγκος: 21,19 κ.μ.
Κατασκευή: Midwinter - Timmerwerk & Decoratie (Arjen van Caspel and Mirjam Groenendijk)
Ξύλινες και μεταλλικές κατασκευές, πλακάκια, εγκαταστάσεις, φωτισμός: Arjen van Caspel (Midwinter Timmerwerken & Decoratie)
Υφάσματα (κουρτίνες, μαξιλάρια, παπλώματα): Mirjam Groenendijk (Midwinter Timmerwerken & Decoratie)
Κεραμικά πλακίδια τοίχου (τσιμεντόπλακες): demosaica.com
Μωσαϊκά, πλακίδια, μάρμαρα, συσκευές: από δεύτερο χέρι, από καταστήματα stock (στοκ)
Φωτογραφίες: Ossip Architectuur Fotografie
Μοντέλα-Χορευτές: Guido Dutilh και Boston Gallacher
Video: concept: STAR; γυρίσματα και παραγωγή: Daniel Grapes (Manó Dániel Szöllősi)
Το STAR strategies + architecture είναι ένα αρχιτεκτονικό γραφείο με έδρα το Ρότερνταμ και ιδρύθηκε το 2006 από την Beatriz Ramo, Ισπανίδα αρχιτέκτονα και πολεοδόμο.
Το γραφείο STAR ασχολείται με την αρχιτεκτονική σε όλες τις μορφές της και ενδιαφέρεται για όλα τα θέματα που σχετίζονται άμεσα ή έμμεσα με αυτή.
Το γραφείο έχει κερδίσει βραβεία σε διεθνείς διαγωνισμούς αρχιτεκτονικής και αστικού σχεδιασμού. Το γραφείο παραμένει μονίμως ενεργό στον τομέα της έρευνας και συγγραφής, και έχει δημοσιευτεί παγκοσμίως σε παραπάνω από τριάντα χώρες. Το έργο του γραφείου STAR έχει συμπεριληφθεί σε ποικίλες επιφανείς εκθέσεις και καλλιτεχνικούς χώρους.
Το STAR μόλις ολοκλήρωσε την κατασκευή του Ilot 3H, ενός οικιστικού έργου 288 πειραματικών διαμερισμάτων στο Ivry-sur-Seine, στο νότιο τμήμα του Παρισιού. Το γραφείο παραμένει συνεχώς ενεργό στην έρευνα και τη συγγραφή, και έχει δημοσιευτεί παγκοσμίως σε περισσότερες από τριάντα χώρες.
Το STAR ήταν μέλος της Επιστημονικής Επιτροπής του Atelier International Grand Paris (AIGP), μιας ερευνητικής και συμβουλευτικής επιτροπής για τη γαλλική κυβέρνηση.
Το BOARD (Bureau of Architecture, Research, and Design) είναι ένα αρχιτεκτονικό γραφείο με έδρα το Ρότερνταμ και ιδρύθηκε το 2005 από τον Bernd Upmeyer. Το γραφείο δραστηριοποιείται σε πολλούς τομείς, όπως είναι η αρχιτεκτονική και ο αστικός σχεδιασμός, δρα ως ερευνητικό συμβούλιο και ως πλατφόρμα συγκριτικής ανάλυσης αστικών και κοινωνικών ζητημάτων μέσω της έκδοσης του ανεξάρτητου, μη κομφορμιστικού περιοδικού MONU – Magazine on Urbanism.
Το BOARD έχει κερδίσει πολλά βραβεία, πρόσφατα μάλιστα σε αναγνωρισμένο διεθνή διαγωνισμό αρχιτεκτονικής και αστικού σχεδιασμού. Από το 2012 έως το 2016, το γραφείο BOARD, μαζί με το γραφείο STAR, ήταν μέρος της Επιστημονικής Επιτροπής του Atelier International Grand Paris (AIGP) για το έργο: «Grand Paris: Pour une Métropole Durable».
Ο Bernd Upmeyer είναι διδάκτωρ στις Αστικές Μελέτες (Dr.-Ing. in Urban Studies) από το Πανεπιστήμιο του Kassel της Γερμανίας. Είναι ο συγγραφέας του βιβλίου «Binational Urbanism – On the Road to Paradise», στο οποίο δημιουργεί τη θεωρία της «διεθνικής αστυφιλίας», όρου τον οποίο επινόησε ο ίδιος.
The Cabanon: The “Biggest” Smallest Apartment in the World
The Cabanon is a fully equipped apartment of 6.89 m² including an infrared sauna and a whirlpool bath. It hosts four rooms and it is most likely the smallest apartment in the world; certainly the smallest with a spa.
The Cabanon is the conversion of an existing attic used for storage into a living space. It is a located on the top floor of a 1950’s residential building in the centre of Rotterdam. The inside dimensions of the Cabanon are H: 3 m, W: 1,97 m, L: 3,6 m. It has a 6 m² window overlooking the city.
The Cabanon takes its name from the eponymous cabin of Le Corbusier at the Côte d'Azur. Like the Le Corbusier cabin, the Cabanon of Rotterdam has been conceived by the same architects who will use it. It is 6,89 m², half the size of Le Corbusier’s unit and - unlike his Cabanon – fully autonomous and designed for a couple.
The Cabanon is an experiment in space for Beatriz and Bernd (B and B) -the architects and the owners- who increasingly saw personal growth in voluntary reduction. However, this reduction was never understood as austerity. The Cabanon is of the most luxurious smallness, an epicurean reduction.
The Cabanon is organized into four spaces extravagantly different in materials and heights: a 3 m-high living room with kitchen, a 1.14 m-high bedroom with plenty of storage, a toilet with a rain-shower, and a spa. The spa is the most enclosed space of the Cabanon: the room within a room.
The four spaces in the Cabanon have been shaped based on standard products: the bedroom was designed with a specific mattress in mind; the spa according to the bathtub length; the kitchen based on the mini-fridge depth, in order to avoid the need of customized objects, but rather the other way around: the Cabanon would adapt to standard and affordable products.
The Cabanon is a temple in the proportions of its owners who became the modulors of their Cabanon. B and B’s heights are 1,72 m and 1,78 m respectively. The four spaces at the Cabanon are dimensioned according to the height and width that B and B need to perform their functions: When they shower, they need a space of 2,13 m in height and a width of 62 cm; when they take a bath or use the saunas they need a height of 1,80 m; and when they sleep or sit on their bed, they need a height of 1,14 m and a width of 1.35 m. For the living area they wanted to keep the generous height of 3 meters.
The Cabanon makes clear that different rooms with different sizes and functions might not need the same height.
The Cabanon could help optimizing housing and costs but in no way does it advocate towards the reduction of surfaces as the only strategy towards affordable housing, neither it pretends to become the “house of the future”. However, we can extrapolate some of its strategies in order to make current housing production better and cheaper. Some of these are: the optimisation of space–optimisation not understood as ‘reduction’ but as ‘maximisation’ of the possibilities of one space; the modulation of heights of certain spaces in order to superpose some functions; and the detachment towards possession and consumerism, so we are less inclined to buy and accumulate useless objects that clutter our houses (and minds).
CREDITS:
The Cabanon
Location: Rotterdam, The Netherlands
Programme: Living unit + spa
Date: 2014-2024
Type: Renovation
Surface: 6.89 m² (net.) – Volume: 21.19 m³
Design Team: STAR strategies + architecture & BOARD (Bureau of Architecture, Research, and Design)
Team STAR: Beatriz Ramo with Geoffrey Clamour; Images: Efraín Pérez del Barrio, Ivan Guerrero Jiménez
Team BOARD: Bernd Upmeyer
Thanks to: Ana Beatriz López- Angulo, Javier Ramo, Ana Ramo,and Danae Zachariaki + Claudia Consonni from BOARD.
Construction: Midwinter - Timmerwerk & Decoratie (Arjen van Caspel and Mirjam Groenendijk)
Carpentry, Tiling, Installations, Metal works, Lighting : Arjen van Caspel (Midwinter Timmerwerken & Decoratie)
Textiles (curtains, pillows, duvets) : Mirjam Groenendijk (Midwinter Timmerwerken & Decoratie)
Hydraulic tiles: demosaica.com
Mosaic tiles/marble/appliances : from recovery or outlet stores
Photos: Ossip Architectuur Fotografie
Models-Dancers: Guido Dutilh and Boston Gallacher
Video: concept: STAR; shooting and production: Daniel Grapes (Manó Dániel Szöllősi)
STAR strategies + architecture is an architecture firm based in Rotterdam, founded in 2006 by Beatriz Ramo, a Spanish architect and urbanist.
STAR is a practice dealing with architecture in all its forms and is interested in all topics directly or indirectly related to architecture.
STAR has won prizes in architecture and urban competitions internationally. STAR remains continuously active in research and writings, and has been published worldwide in more than thirty countries. The work of STAR has been exhibited at centers of renown.
STAR has just finished the construction of “Ilot 3H”, an experimental housing project of 288 apartments in Ivry-sur-Seine, in the south of Paris.
STAR was a member of the Scientific Committee of the Atelier International Grand Paris (AIGP), a research and advisory board for the French government.
BOARD (Bureau of Architecture, Research, and Design) is an architecture firm based in Rotterdam that was founded in 2005 by Bernd Upmeyer. The office is active in many fields: as an architecture and urban design practice, as a research board, and as a platform for comparative analysis on urban issues through its independent, non-conformist, niche publication MONU – Magazine on Urbanism.
BOARD won several prizes, recently in prestigious international architecture and urban design competitions. From 2012 until 2016 BOARD, together with STAR, was part of the Scientific Committee of the Atelier International Grand Paris (AIGP) for the mission: Grand Paris: Pour une Métropole Durable.
Bernd Upmeyer holds a PhD in Urban Studies (Dr.-Ing.) from the University of Kassel, Germany. He is the author of the book “Binational Urbanism – On the Road to Paradise”, in which he creates a theory of binational urbanism, a term coined by him.
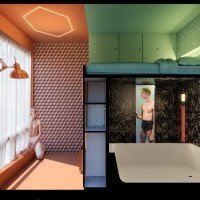
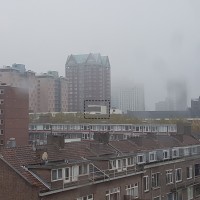
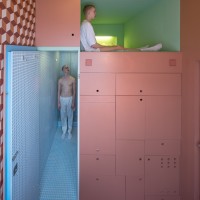
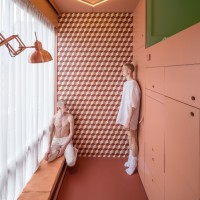
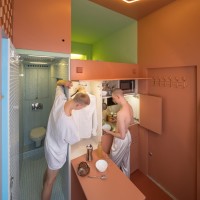
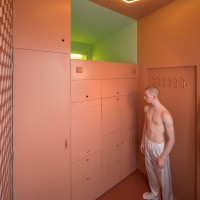
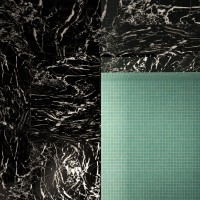

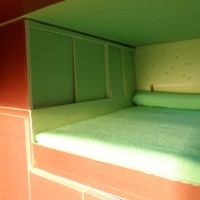

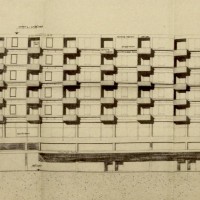
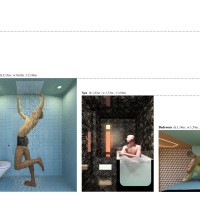
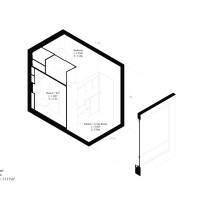
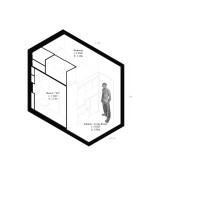
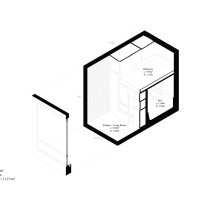
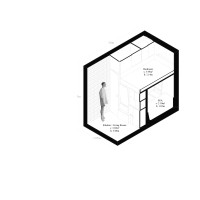
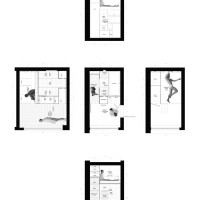
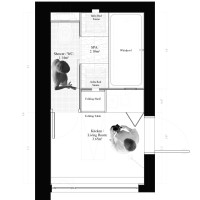
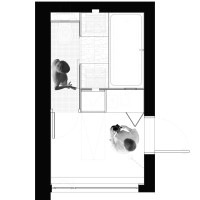
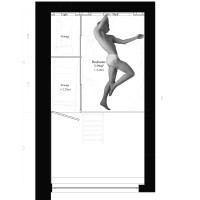
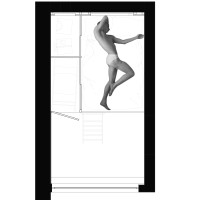
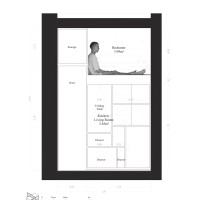
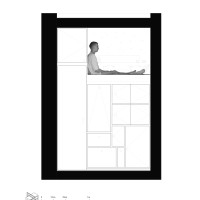
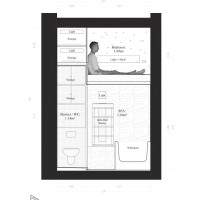
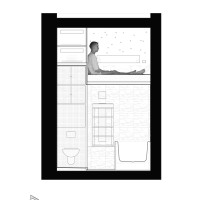
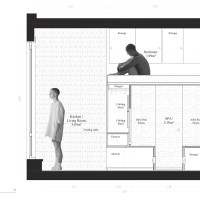
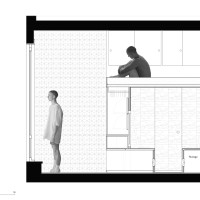
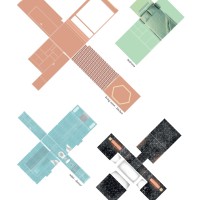
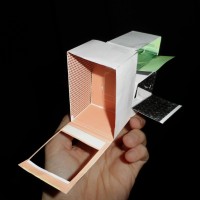
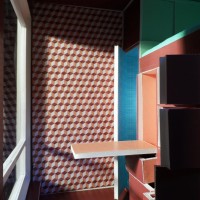
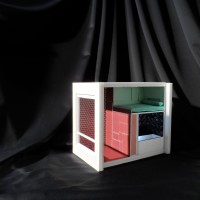
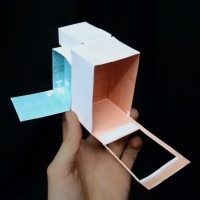
Μπορείς να καταχωρήσεις το έργο σου με έναν από τους τρεις παρακάτω τρόπους:







