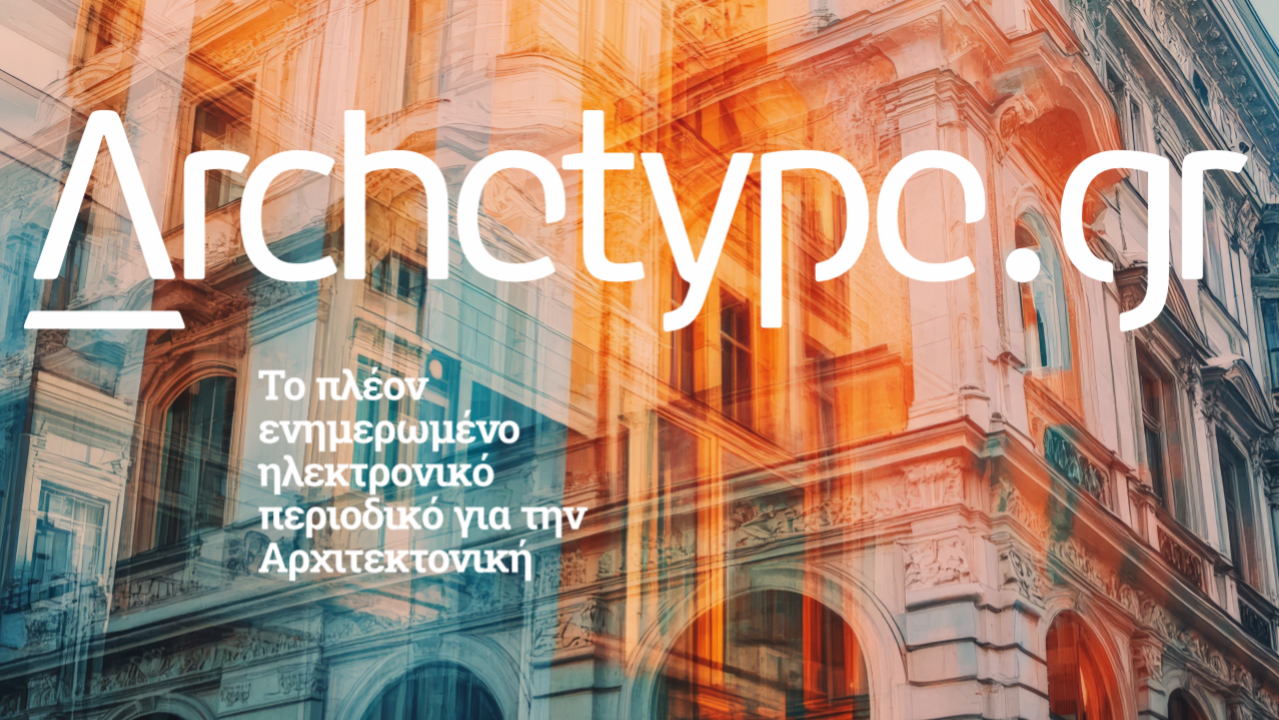
ΕΓΓΡΑΨΟΥ
για να λαμβάνεις τα νέα του Archetype στο email σου!
Thank you!
You have successfully joined our subscriber list.

για να λαμβάνεις τα νέα του Archetype στο email σου!
You have successfully joined our subscriber list.
ΠΕΡΙΟΧΗ:
NICOSIA, Κύπρος
ΟΛΟΚΛΗΡΩΣΗ ΕΡΓΟΥ:
Ιανουάριος 2020
The starting point of the design was the intention of the architects to take advantage of the exceptional climate of
Cyprus in order to remove the boundaries between indoor and outdoor space and turn the movement in space into an
experience in which the rich outdoor vegetation and landscaped surfaces are an extension and active part of the
interior. Every architectural move and every building detail was designed with this final (or initial) intention in mind.
The axes of motion are converted into the design axes of the building. Already from the street, the linear movement of
the visitor turns into the backbone on which the house is built. The natural movement up to the entrance is
transformed into the movement of the gaze from the reception area and onwards. At the same time the user is called
to choose between private and public, in a clear separation of uses, which are eventually visually reunited through the
external space.
The swimming pool goes beyond the conventional limits of its use as an object of recreation, but is integrated as an
active part of the architectural composition. Its elongated shape possibly resembles a river, in a clear dialogue with
the landscape and flatters and highlights the long dynamic lines of the building. At the same time, it welcomes the
visitor from the point of entry into the house and immediately emphasizes its presence as the conceptual axis of
symmetry of the building: On the right the "public" spaces, on the left the private ones.
The master bedroom hovers above the junction of the 2 units as the unifying symbol of the house: the ambassador of
the owners even in their absence and a unique experience. The gaze after waking up in the morning extends over the
pool to the sky reflected in it.
Interior Designer: Annita Papamichael
Landscape Designer: Leaf Concept
Civil Engineer: G.KOUNTOURIS CIVIL ENGINEERS LLC
Construction Company: K&M Shialos LTD
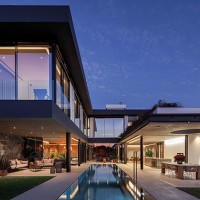
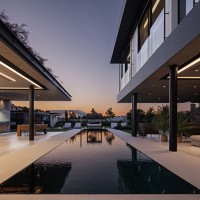
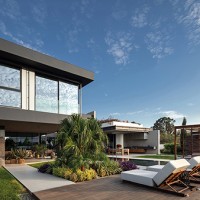
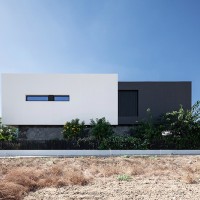
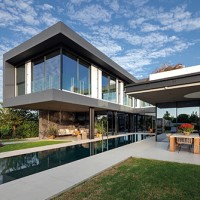
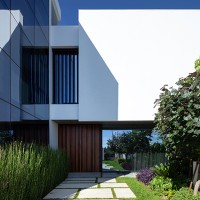
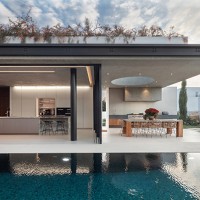
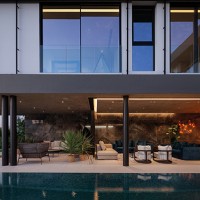
Μπορείς να καταχωρήσεις το έργο σου με έναν από τους τρεις παρακάτω τρόπους:







